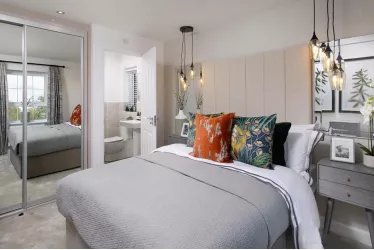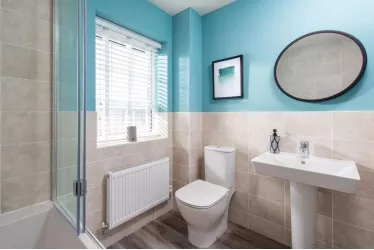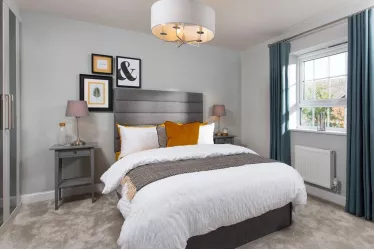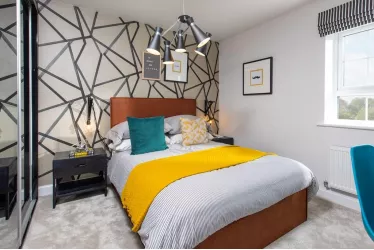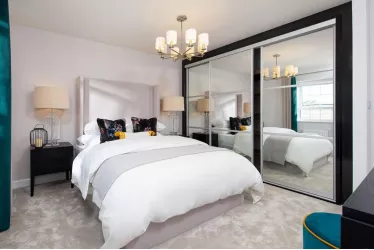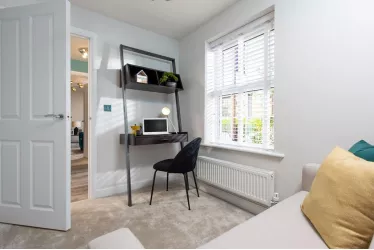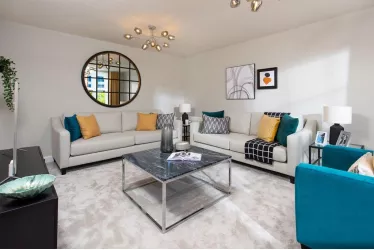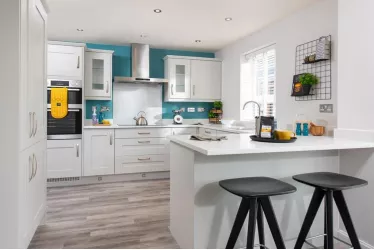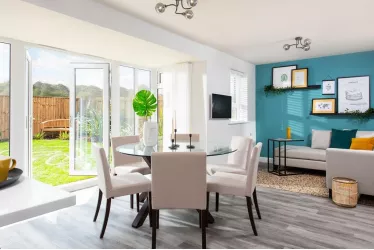Liverpool Road, Formby, Liverpool, L37
Key features
- Ready to Move Into
- Get Moving for Christmas - Stamp Duty Paid PLUS PX
- OR 5% Deposit Boost worth up to £24,000
- Upgraded Kitchen & Luxury Flooring included worth up to £8,300
- South west facing garden
- Open plan kitchen/diner with french doors
- Large rear garden
- Long private driveway
Property description
The hub of this four bedroom home is the large open plan kitchen with a full height glazed bay that really adds the wow factor.
Tuck away the less glamourous bits in your handy utility. The lounge with attractive bay window is a great place to relax and a study is perfect for working from home.
An en suite main bedroom, three further double bedrooms and family bathroom complete this home.
Room Dimensions
1
- Bathroom - 2124mm x 1700mm (6'11" x 5'6")
- Bedroom 1 - 3910mm x 3791mm (12'9" x 12'5")
- Bedroom 2 - 3720mm x 3885mm (12'2" x 12'8")
- Bedroom 3 - 3329mm x 3263mm (10'11" x 10'8")
- Bedroom 4 - 3353mm x 3112mm (11'0" x 10'2")
- Ensuite 1 - 2162mm x 1799mm (7'1" x 5'10")
G
- Kitchen / Family / Dining - 8677mm x 4807mm (28'5" x 15'9")
- Lounge - 4999mm x 3658mm (16'4" x 12'0")
- Study Downstairs - 2762mm x 2295mm (9'0" x 7'6")
- Utility - 1687mm x 1724mm (5'6" x 5'7")
- WC - 1614mm x 986mm (5'3" x 3'2")
No reviews found

.png?1700948602778)








