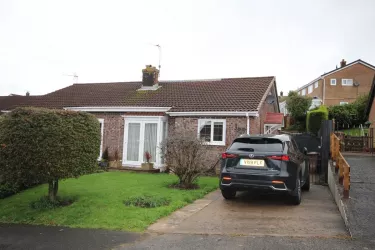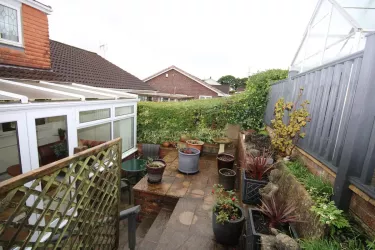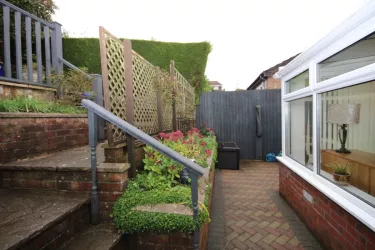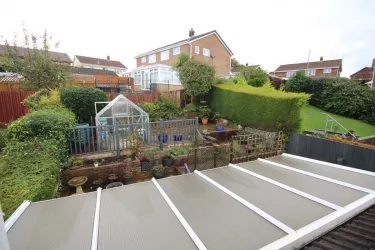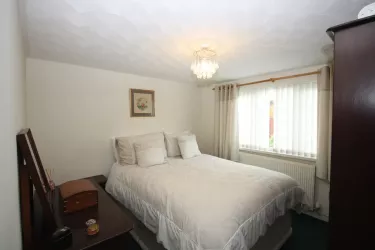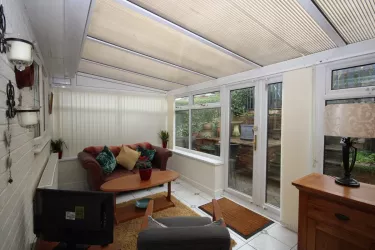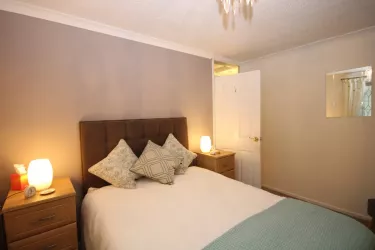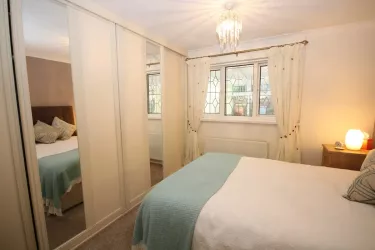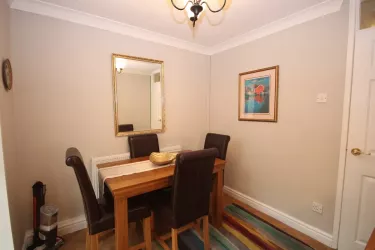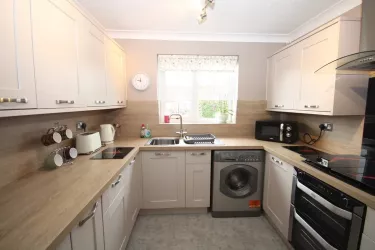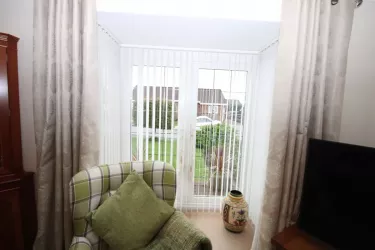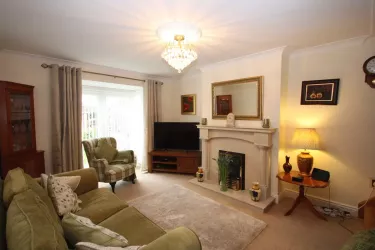3 bed semi-detached bungalow for sale
- Bungalows
- Semi-detached
Features and description
- Freehold
- Beautifully presented two bedroom with loft room semi detached bungalow
- Lounge with "bespoke" stairs to the loft room
- Fitted kitchen
- Shower room
- Conservatory
- Driveway offering off road parking
- Enclosed tiered low maintainance garden
- Viewing A must to fully appreciate !
- No chain !
- EPC: Commissioned
An extended beautifully presented two bedroom semi detached bungalow with loft room... Popular location... Cul de sac position... No chain !
Immaculately presented two bedroom with loft room semi detached bungalow set in a cul de sac position situated in the popular location of Grove Park within easy access to local transport into Blackwood Town Centre and beyond.
The accommodation briefly comprises to the ground floor, entrance hallway, fitted kitchen, lounge with "Bespoke" stairs to the loft room, shower room, bedroom one, bedroom two/dining room and conservatory.
Whilst to the first floor is a landing with access to eaves offering ample storage and loft room.
Other features include gas central heating, double glazing, front and rear gardens with driveway offering off road parking.
Book you viewing today, you will not be disappointed !
No Chain !
Ground floor
entrance
Enter via an double glazed part glazed door to the side aspect.
Entrance hallway
Double glazed window to the side aspect, coved finish to the ceiling, access to loft space, central heating radiator, oak flooring. Doors through to:
Kitchen
8' 5" x 9' 6" (2.57m x 2.90m)
Double glazed window to the front aspect, coved and textured finish to the ceiling, range of wall and base units with square edge work surfaces over and matching upstands, inset stainless steel sink unit with drainer and mixer tap over, four ring gas hob with chrome and glass extractor over, single electric fan assisted oven and single grill oven, plumbing for automatic washing machine, space for fridge/freezer.
Lounge
10' 9" x 16' 3" Min Excluding bay (3.28m x 4.95m)
Double glazed bay window with double glazed "French" doors to the front aspect, coved finish to the ceiling, inset electric fire (Untested) with marble surround, "Bespoke" oak stair case to loft room, central heating radiator.
Bedroom 1
8' 9" Min to wardrobes x 11' 2" (2.67m x 3.40m)
Double glazed window to the rear aspect, coved and textured finish to the ceiling, fitted wardrobes to the one wall, central heating radiator.
Bathroom
6' 4" x 5' 3" (1.93m x 1.60m)
Obscure double glazed window to the side aspect, inset spot lighting to the ceiling, three piece suite comprising, walk in shower enclosure with shower over, vanity unit housing vanity wash hand basin with mixer tap over, close coupled wc, wall mounted chrome heated towel rail.
Bedroom 2 /dining room
8' 7" x 7' 9" (2.62m x 2.36m)
Double glazed "French" doors into the conservatory, coved and textured finish to the ceiling, central heating radiator.
Conservatory
18' 3" x 8' 3" (5.56m x 2.51m)
Double glazed windows to both sides and to the rear aspect, double glazed "French" doors to the rear aspect, central heating radiator, tiled finish to the floor.
Stairs to the loft room
landing
Coved finish to the ceiling, door to storage eaves. Door to:
Loft room
10' 0" x 9' 3" (3.05m x 2.82m)
Textured finish to the ceiling, double glazed window to the rear aspect, central heating radiator.
Outside
front
Driveway offering ample off road parking, lawn with mature trees, wrought Iron gates leading to block paved area, wood fence and gate leading to the rear aspect.
Rear
Enclosed rear tiered low maintenance garden, block paved patio area with steps up to a further block paved patio, steps up to paved area housing a green house.
N.B.
J W Homes Estate and Lettings Agents stress that all prospective purchasers must satisfy themselves as to the condition of the property and all installations.
Viewing
No reviews found

.png?1700948602778)








