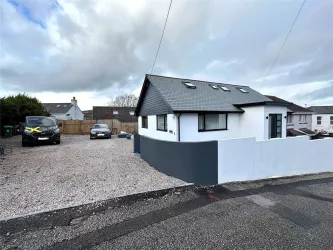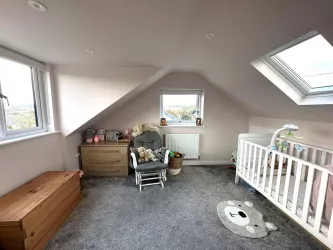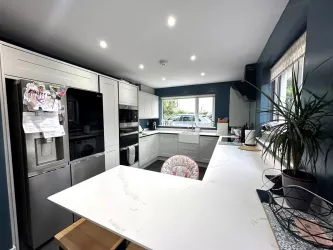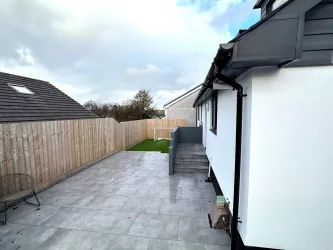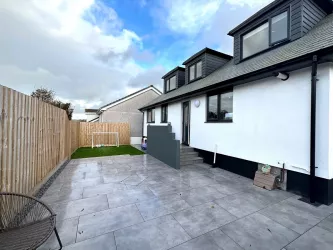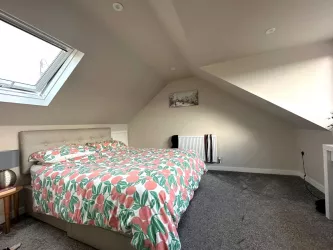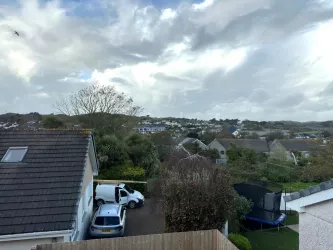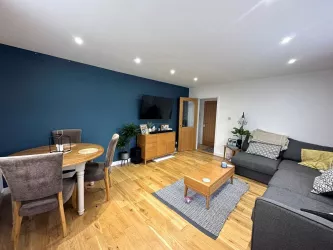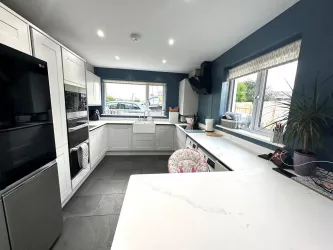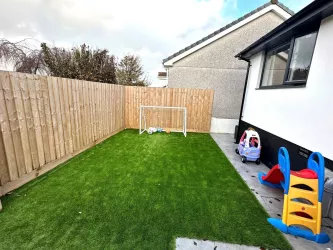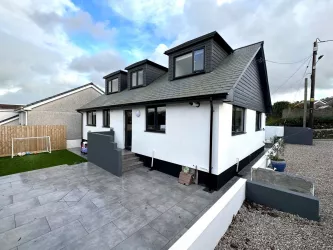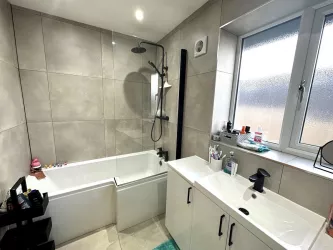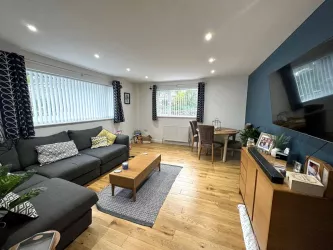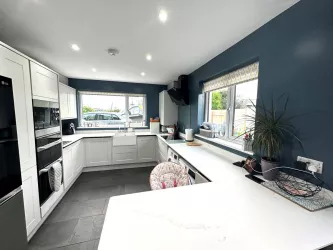4 bed detached house for sale
EPC rating
Where does this data come from?
We mostly rely on estate agents to provide this information, otherwise, EPC data is provided by the UK Government.
How up-to-date is this data?
Government EPC data is usually updated 2-4 times a year.
What if this data is out of date?
Please contact the estate agent to update an EPC certification.
- Detached houses
Council tax band (England, Scotland, Wales)
Council tax is payable on all domestic properties. The amount you pay depends on the tax band. You can check the charges for each tax band online via the following websites:
England and Wales - https://www.gov.uk/council-tax-bands
Scotland - https://www.saa.gov.uk
You may have personal circumstances that mean that you pay a reduced rate. You can get more information from the local council.
Features and description
- Freehold
- 4 Bedroom Detached Residence
- Spacious Lounge/Diner
- Fitted Kitchen/Breakfast Room
- Ground Floor Bathroom
- First Floor Shower Room
- Views From The Rear Towards The Towans
- Driveway Parking
- Patio And Astrof Turfed Garden
- Viewing Essential
Situated in a popular residential location, this detached property offers refurbished accommodation that has been finished to a high standard with four bedrooms, modern fitted kitchen, lounge with wooden flooring, driveway parking and rear garden area. Viewing is essential to fully appreciate!
Obscure double glazed composite door with side obscure double glazed window into...
Entrance Hall
Tiled floor and exposed wooden floorboards, radiator, inset ceiling spotlights, understairs storage cupboard, staircase rising to the first floor.
Lounge/Diner (4.8m x 4.2m (15' 9" x 13' 9"))
Double glazed windows to the front and side, radiator and further vertical style radiator, solid wood flooring, inset ceiling spotlights.
Kitchen/Breakfast Room (4.8m x 2.8m (15' 9" x 9' 2"))
Modern fitted kitchen with a selection of base and wall units with inset Butler style sink with mixer tap, built in electric double oven, inset ceramic hob with extractor over, built in microwave and dishwasher, space and plumbing for washing machine and tumble dryer, space and plumbing for American style fridge/freezer, built in breakfast bar, cupboard housing wall mounted central heating boiler, double glazed windows to the side and rear, tiled floor, vertical style radiator, inset ceiling spotlights, double glazed door providing access to the rear.
Bathroom
Panel enclosed bath with mixer tap, rainfall shower head with hand held attachment, vanity unit with wash hand basin, low level WC and cupboards below, tiled walls and floor, double glazed window to the rear, heated towel rail, inset ceiling spotlights.
Bedroom One (3.7m x 3.7m (12' 2" x 12' 2"))
Double glazed window to the front, radiator, fitted carpet, inset ceiling spotlights.
Bedroom Two (3.1m x 3m (10' 2" x 9' 10"))
Double glazed window to the rear, radiator, fitted carpet, inset ceiling spotlights.
Carpeted Staircase Rising To...
First Floor Landing
Fitted carpet, double glazed window to the rear and roof light to the front, inset ceiling spotlights, radiator.
Bedroom Three
4.3m max x 4m max - Double glazed window to the rear with views towards the Towans, roof light to the front, fitted carpet, radiator, access to eaves storage, two built in cupboards, inset ceiling spotlights.
Bedroom Four (4m x 3m (13' 1" x 9' 10"))
Double glazed window to the rear with views to the Towans, roof light to front, double glazed window to the side, radiator, built in cupboard, access to eaves storage, fitted carpet, inset ceiling spotlights.
Shower Room
Shower cubicle with fixed head shower, shower screen, tiled surround, vanity unit incorporating wash hand basin with mixer tap, low level WC, cupboard, tiled floor and walls, inset ceiling spotlights, roof light to the front.
Outside
To the front is a paved and gravelled area. There is driveway parking to the side of the property with paved seating area to the rear and steps down to Astro Turf lawn with further side access.
Agents Note
Tenure - Freehold.
Council Tax - Band D.
Local Authority - Cornwall County Council.
Services - Mains water electricity, gas and drainage.
In accordance with the Estate Agents Act 1979 we declare that the vendor of this property has a connection with an employee of Bradleys Estate Agents Ltd.
No reviews found

.png?1700948602778)








