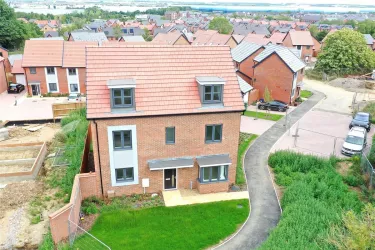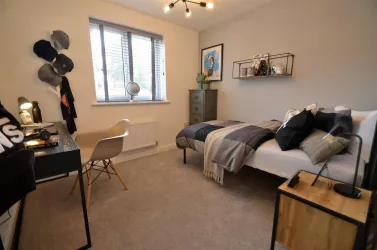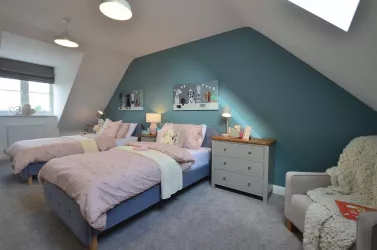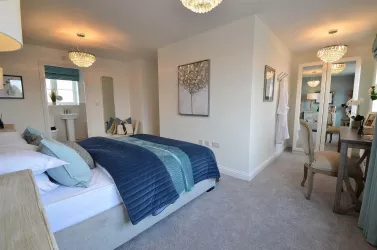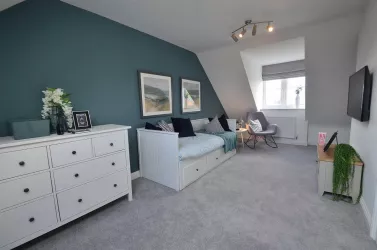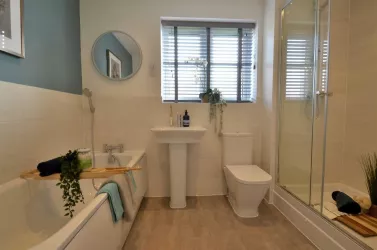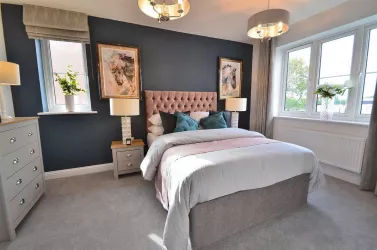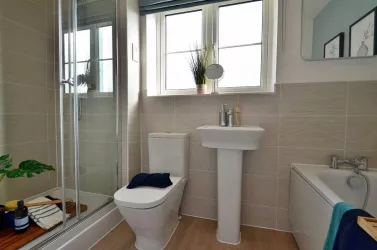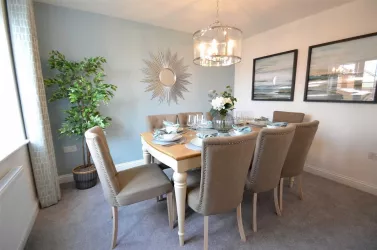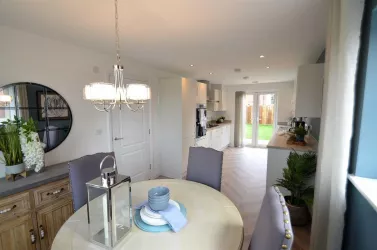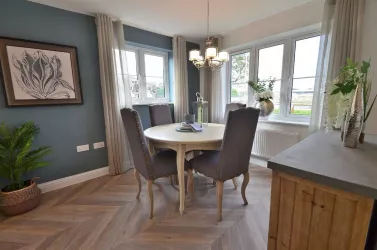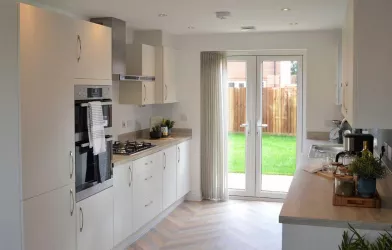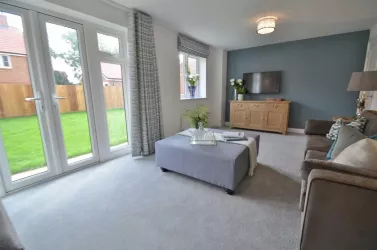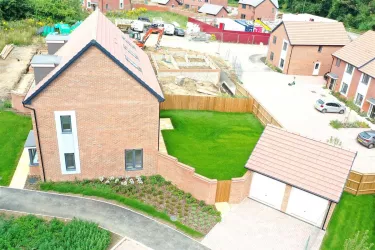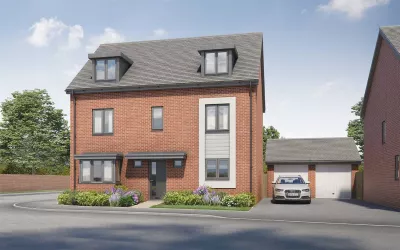5 bed detached house for sale
Features and description
- Five Bedrooms or Four with a Study
- Double Garage
- Three Bathrooms
- Versatile Accommodation
- Kitchen with integrated appliances
- Savings with Abbey Saving Solutions
- Dining Room or second living room
- Only 3 on the development
- 10 Year NHBC Warranty
- 2 Year Abbey Homes Warranty
The Stewart - a versatile five bedroom family home providing a flexible living space and ability to work from home. On the first floor the en-suite to bedroom one has a shower room and the family bathroom has a bath as well as separate shower cubicle. Two further double bedrooms and an shower room on the top floor would make a superb bedroom suite or accommodate a separate living space. On the ground floor the Kitchen/Diner is equipped with Integrated appliances and the dining room could easily be a second living room if required. The Stewart benefit from a double garage. Discover savings with Abbey Savings Solutions -
Plot 91 occupies a corner position with a double garage and a good size plot. Ready to move in.
Manor Grange off tree lined Ortensia Drive in the heart of Wavendon is a wonderful location close to Wavendon village yet just minutes from the wider shopping, leisure and transport facilities Milton Keynes offers.
Our site sales contact 01908 Milton Keynes 483355 and our four show homes are open daily. Please call for an appointment.
Measurements and information on specification supplied by the developer, some images are computer generated, some images/video are from different house types, specification and layout may vary, please clarify at our site sales office. Choices subject to stage of build.
Entrance Hall
Lounge (5.95x3.35)
Kitchen/Breakfast Room (6.92x2.85)
A choice of stylish kitchen subject to the stage of build with integrated Fridge/Freezer, washing machine & dish washer, double oven, gas hob and extractor.
Dining Room (3.42x2.75)
Cloakroom
First Floor Landing
Bedroom 1 (2.75x5.13)
Dressing Area (2.51x1.42)
En-Suite Bathroom
Bedroom 2 (4.09x3.46)
Bedroom 5 (2.85x2.76)
Bathroom
Cloakrooms. Em-suites and bathrooms are fitted with Roca Gap sanitaryware, a choice of Porcelenosa tiling (subject to stage of build) - recessed chrome down lighters, shaver points to en-suite and bathrooms.
Second Floor Landing
Bedroom 3 (4.92x2.85)
Bedroom 4 (4.92x2.75)
Shower Room
Double Garage
Garden
No reviews found

.png?1700948602778)








