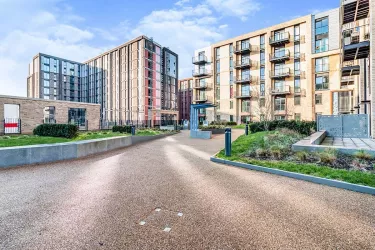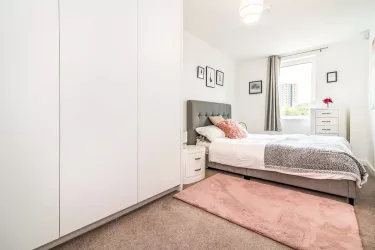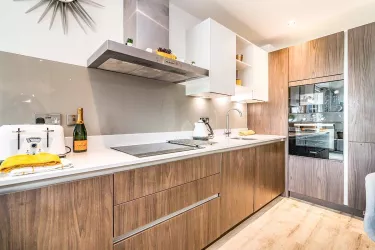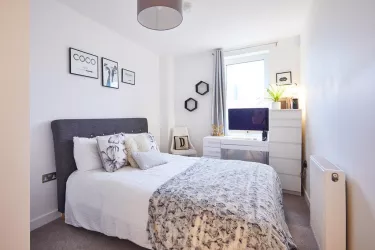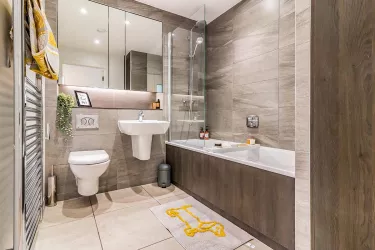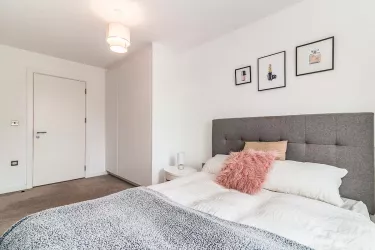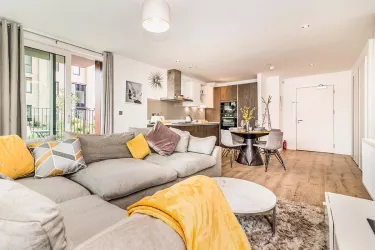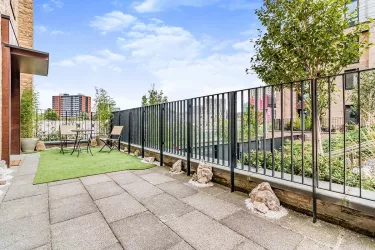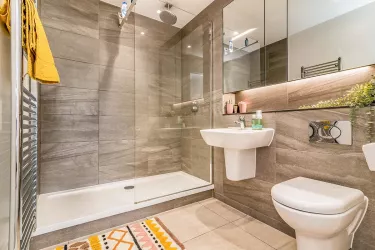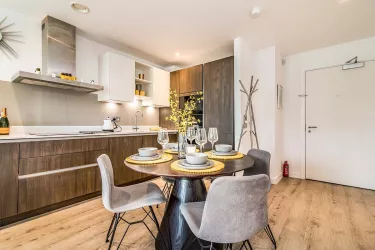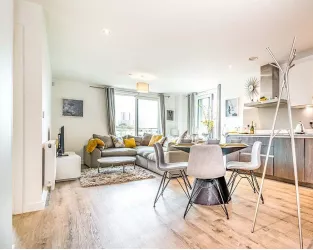2 bed flat to rent
EPC rating
Where does this data come from?
We mostly rely on estate agents to provide this information, otherwise, EPC data is provided by the UK Government.
How up-to-date is this data?
Government EPC data is usually updated 2-4 times a year.
What if this data is out of date?
Please contact the estate agent to update an EPC certification.
- Flats
Council tax band (England, Scotland, Wales)
Council tax is payable on all domestic properties. The amount you pay depends on the tax band. You can check the charges for each tax band online via the following websites:
England and Wales - https://www.gov.uk/council-tax-bands
Scotland - https://www.saa.gov.uk
You may have personal circumstances that mean that you pay a reduced rate. You can get more information from the local council.
Features and description
- Furnished
- Luxury modern apartment
- 2 double bedrooms
- Open-Plan Living Room/Kitchen
- En-suite and main bathroom
- Canal views
- Large private terrace
- High specification
- Fully Furnished
A luxury two bedroom apartment with private terrace in the desirable canal-side development of Middlewood Locks. Offering high-specification contemporary living with an en-suite to the main bedroom. The living area and both bedrooms benefit from pleasant canal views.
The apartment has a high specification throughout and includes; open plan living/kitchen area, double bedroom, bathroom, private balcony and communal garden.
The development is situated just off Middlewood Street, only a short walk away to Manchester City Centre, where you have access to the transport links along Deansgate and Salford Central. Middlewood Locks is a development that has the community at its heart. Viewing essential!
EPC Rating: B. Council Tax Band: C.
Important Note to Potential Purchasers & Tenants:
We endeavour to make our particulars accurate and reliable, however, they do not constitute or form part of an offer or any contract and none is to be relied upon as statements of representation or fact. The services, systems and appliances listed in this specification have not been tested by us and no guarantee as to their operating ability or efficiency is given. All photographs and measurements have been taken as a guide only and are not precise. Floor plans where included are not to scale and accuracy is not guaranteed. If you require clarification or further information on any points, please contact us, especially if you are traveling some distance to view. Potential purchasers: Fixtures and fittings other than those mentioned are to be agreed with the seller. Potential tenants: All properties are available for a minimum length of time, with the exception of short term accommodation. Please contact the branch for details. A security deposit of at least one month’s rent is required. Rent is to be paid one month in advance. It is the tenant’s responsibility to insure any personal possessions. Payment of all utilities including water rates or metered supply and Council Tax is the responsibility of the tenant in every case.
SQU200148/8
Main Description
A luxury two bedroom apartment with private terrace in the desirable canal-side development of Middlewood Locks. Offering high-specification contemporary living with an en-suite to the main bedroom. The living area and both bedrooms benefit from pleasant canal views. The apartment has a high specification throughout and includes; open plan living/kitchen area, double bedroom, bathroom, private balcony and communal garden.
The development is situated just off Middlewood Street, only a short walk away to Manchester City Centre, where you have access to the transport links along Deansgate and Salford Central. Middlewood Locks is a development that has the community at its heart. Viewing essential! EPC Rating: B.
Living Room/Kitchen
7.69m (max) x 3.97m (max) - Spacious open-plan layout with a full-height window enjoying views of the canal with sliding doors leading out onto the apartment's private terrace. Entry intercom, luxury vinyl tile flooring, radiator, storage cupboard with space for washer/dryer. The Kitchen area is fitted with a range of attractive contemporary base and wall units. Integrated appliances include a fridge/freezer, electric oven, microwave, electric hob with stainless steel extractor hood and dishwasher. Recessed downlighers and worktop lighting. Doors leading to:
Bedroom 1 (5.11m x 2.51m (16' 9" x 8' 3"))
Window with view to canal, carpeted floor, radiator, fitted wardrobes. Door to Ensuite.
Ensuite (2.3m x 1.7m (7' 7" x 5' 7"))
Oversized shower cubicle, WC, wash basin with mixer tap, tiled splashbacks and flooring, mirrored wall cupboards, heated towel rail, recessed downlighters.
Bedroom 2
3.91m (max) x 2.51m - Window with view to canal, carpeted floor, radiator, fitted wardrobes.
Bathroom (2.13m x 2.12m (7' 0" x 6' 11"))
Panelled bath with shower over and screen, WC, wash basin with mixer tap, mirrored wall cupboards, tiled splashbacks and flooring, heated towel rail, recessed downlighters.
External
The apartment benefits from a large private terrace area ideal for al-fresco dining and taking in the view of the adjacent canal. There are further enclosed communal gardens for the use of residents, along with open grassed areas next to the canal.
Agent's Note
Amenities within the development itself include a Co-op convenience store and Seven Brothers Beerhouse, with the Regent Retail Park a short walk away offering a range of
shops to include a large Sainsburys, Costa Coffee and gym.
No reviews found

.png?1700948602778)








