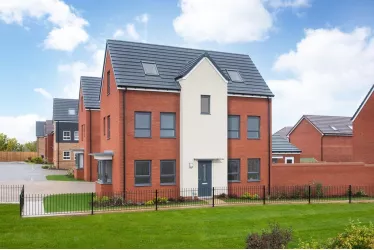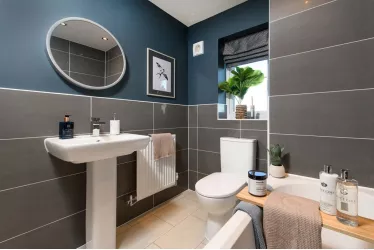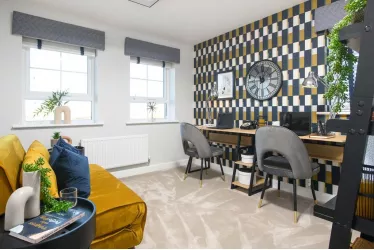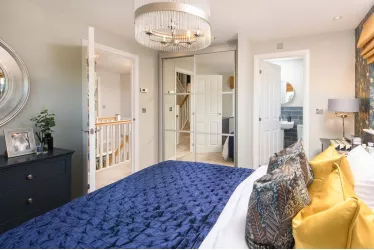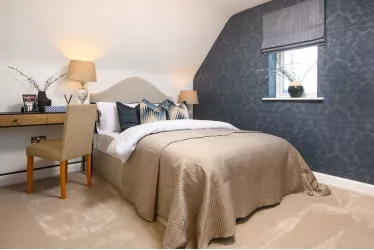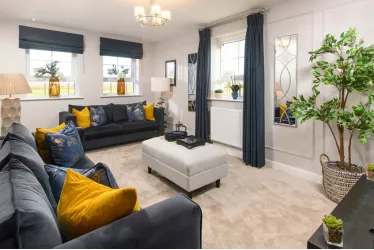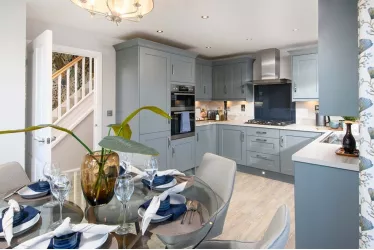4 bed detached house for sale
- Detached houses
Features and description
- Save over £24,990 on your new home!
- Upgraded flooring included worth £5,180
- South-East facing garden
- Dual-aspect lounge
- Main bedroom with en suite
- Wardrobes included in bedrooms 1 & 2
Final home on this phase | save £24,990 + upgrades | move in for Christmas
plot 284, the contemporary hesketh home is A 4-bedroom 3-storey home with private courtyard parking for 2.
On the ground floor, the living room features an impressive dual-aspect lounge with a bay window, an open-plan kitchen with a walk-in glazed bay and French doors leading to the rear garden. The first floor features a main bedroom with en suite shower room, a further double bedroom and family bathroom. The second floor features a further 2 double bedrooms - one of which could be utilised as a study, and a shower room.
Rooms
1
- Bathroom (1903mm x 2038mm (6'2" x 6'8"))
- Bedroom 1 (3684mm x 3175mm (12'1" x 10'4"))
- Bedroom 3 (3220mm x 3175mm (10'6" x 10'4"))
- Ensuite 1 (1511mm x 2287mm (4'11" x 7'6"))
2
- Bedroom 2 (4076mm x 3532mm (13'4" x 11'7"))
- Bedroom 4 (4076mm x 3175mm (13'4" x 10'4"))
- Shower Room (1323mm x 2168mm (4'4" x 7'1"))
G
- Kitchen / Dining (4963mm x 4412mm (16'3" x 14'5"))
- Lounge (4963mm x 4128mm (16'3" x 13'6"))
- WC (925mm x 1923mm (3'0" x 6'3"))
About Fairfields
Close to Stony Stratford, Fairfields is a vibrant Milton Keynes community with great travel links, schools & green open spaces. We have a new phase coming soon to include retail outlets, apartments & houses. With only one home left in our current phase, book your appointment now to make Fairfields your home sooner than you'd think.
Contact our Sales Advisers on ; visits are scheduled by appointment only.
Leisure
Living just a short distance away from central Milton Keynes means you can enjoy a whole host of entertainment venues such as theatres, cinemas, ice skating etc. There is definitely something for all the family to enjoy.
Education
Living at Fairfields in Milton Keynes, you will have a wide choice of education facilities. There is an abundance of primary schools including an onsite primary school that opened in September 2017. For secondary schools you are under a 15 minute drive to a number of good quality options.
Shopping
Milton Keynes is a popular shopping destination with over 200 retail stores and independent shops, it also home to a large outdoor market, open 5 days a week where you can pick up great local produce.
Transport
Milton Keynes Central train station is just a 10 minute drive away and offers fast direct trains into central London. Situated close to the A421, A508, A5 and M1, this development also offers excellent road access.
Health
There are is a wide range of health facilities in Milton Keynes close to Fairfields including Doctors, Dentist and pharmacies.
Opening Hours
Monday Closed, Tuesday Closed, Wednesday Closed, Thursday Closed, Friday Closed, Saturday Closed, Sunday Closed
Directions
Fairfields is located in the sought after area of Milton Keynes, right by Stony Stratford. You can reach the development from the M1 leaving at junction 14 for the A509. Continue on this road until you get to the turning for the A5 which takes you right by Fairfields. Address: Caledonia Road, Milton Keynes MK11 3ER
Disclaimer
Please note that all images (where used) are for illustrative purposes only.
No reviews found

.png?1700948602778)








