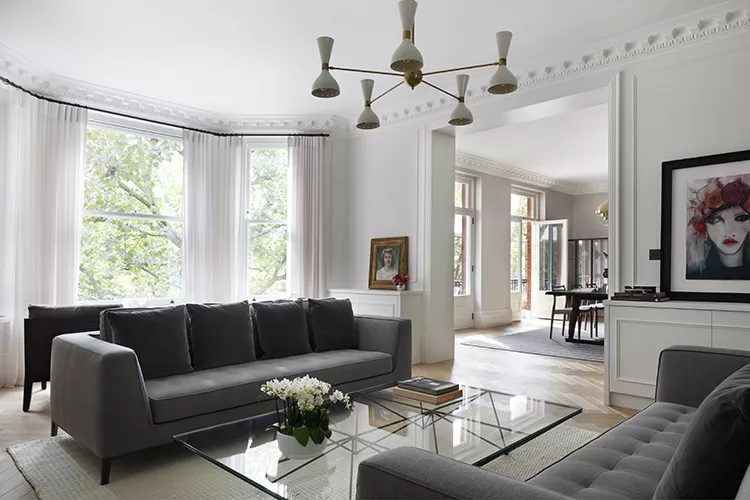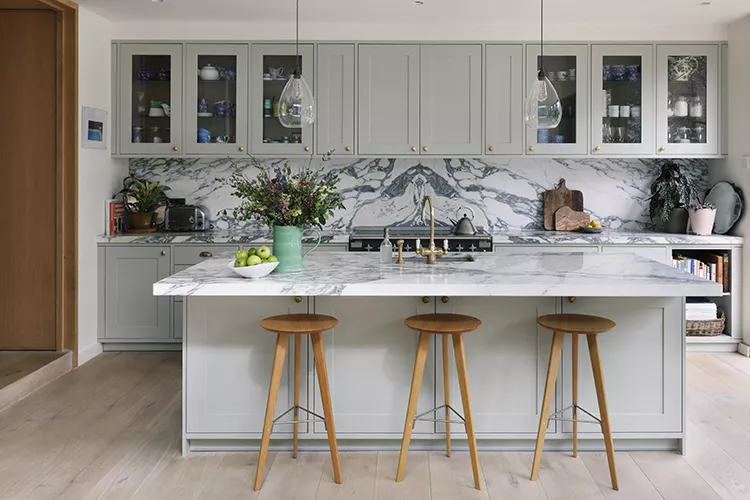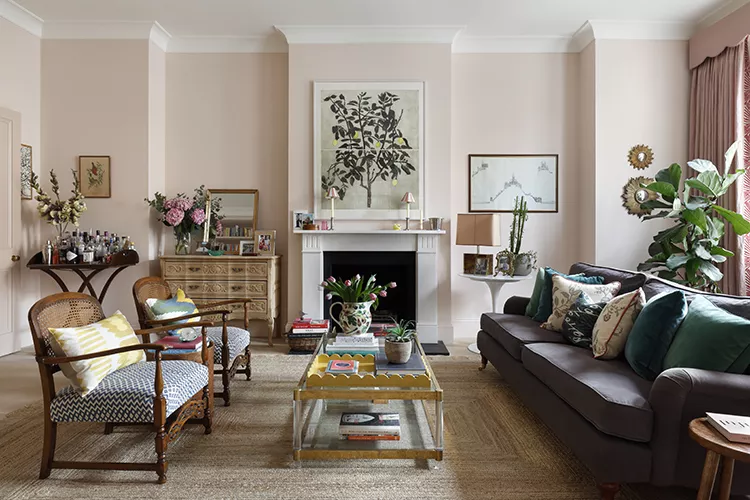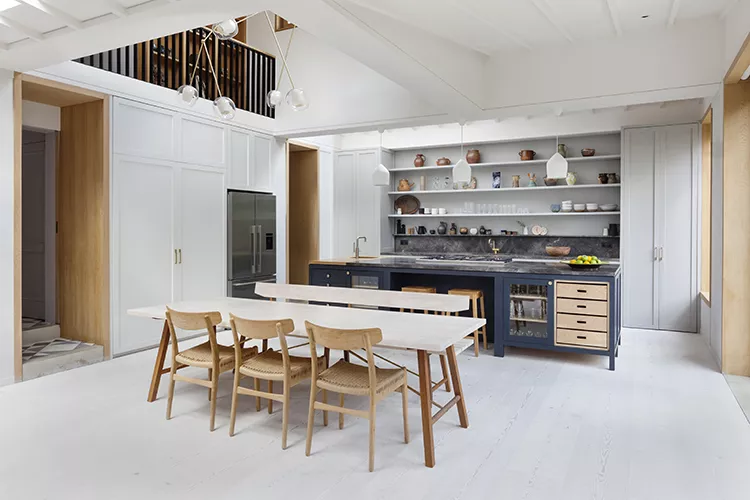ABOUT US
Building on a predominantly residential portfolio, De Rosee Sa is an architectural and interiors specialist based in Notting Hill. Its European ambitions have recently been complemented by the addition of studios in Lisbon and Brussels. Established in 2007 by directors Max de Rosee and Claire Sa, the practice has built a reputation for designing atmospheric and contextual residential projects. De Rosee Sa takes a wholly blended approach of architecture combined with interiors, integrating both services to take projects from concept through to completion. The studio’s holistic approach extends to interior design, furniture, antiques, objects and fine art. Its creative team consists of architects and designers who work collaboratively with clients to develop a highly responsive brief and deliver well-considered and beautifully crafted places. De Rosee Sa has considerable experience working alongside design teams, suppliers and craftspersons. It has a strong understanding of working with listed buildings and conservation areas, both in the UK and abroad.
What services do you provide?
Architecture, Interior Design, Furniture Design, Project Management
How would you describe your style?
"De Rosee Sa has a strong interest in materiality and detailing, approaching each project on an individual basis rather than being characterised by a set design style. The studio works closely with clients to truly understand their lifestyle and bring atmosphere into projects. Our core competence lies in curating an environment for living with balance and tension. Our design concepts combine bespoke and antique furniture, lighting, natural materials and commissioned objects to create a dialogue of contrast and juxtaposition."
Please describe a recently completed project or tell us about the bespoke service that you offer
"De Rosee Sa worked closely with our client on the full refurbishment of a Victorian mansion block apartment in Kensington. Our design centred around reconfiguring the layout of the apartment, connecting the isolated kitchen to the main living areas. Opening up the kitchen onto the entrance hall positioned it at the heart of the home. The shape of the kitchen and the built-in banquette seating was a response to the unusual geometry of the building. The kitchen joinery was designed in different styles, some pieces intentionally blend into the background while others can be viewed as free-standing furniture. Importance was also placed on connecting the ‘public’ rooms to create a large, open plan living space. Openings to rooms were made taller and more generous. De Rosee Sa inserted new details that are sympathetic to the existing architecture. Stained-glass windows were re-introduced, in the style of the original Victorian stained-glass and marble fireplaces were fitted to reference original period details. Wall panelling and beading in the living room and entrance hall were selected to accentuate the proportions and compose the interior atmosphere, making the most of the property’s original high ceilings. For the master bathroom, De Rosee Sa created a ‘wet area’ with walk-in twin showers leading onto a freestanding bathtub. A separating steel screen with fluted glass inserts allows natural light to pass through to the Bardiglio marble vanity. This bright and contemporary family home breaks down the traditional layout of a London apartment to improve the connection of the interior. De Rosee Sa answered the brief by remaining sensitive to its context yet contemporary and playful in character."
No reviews found
















