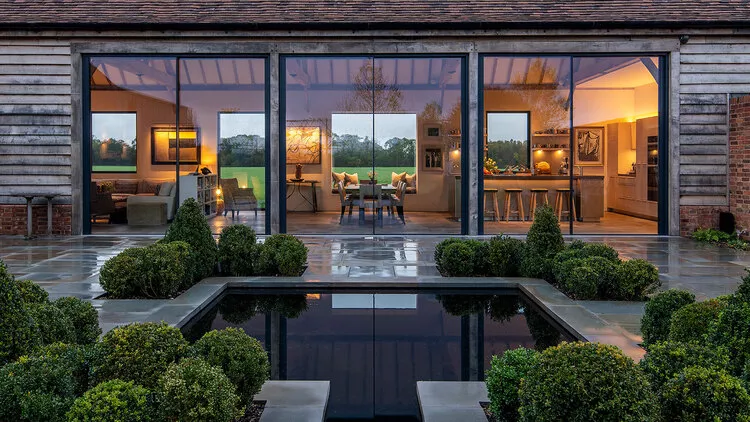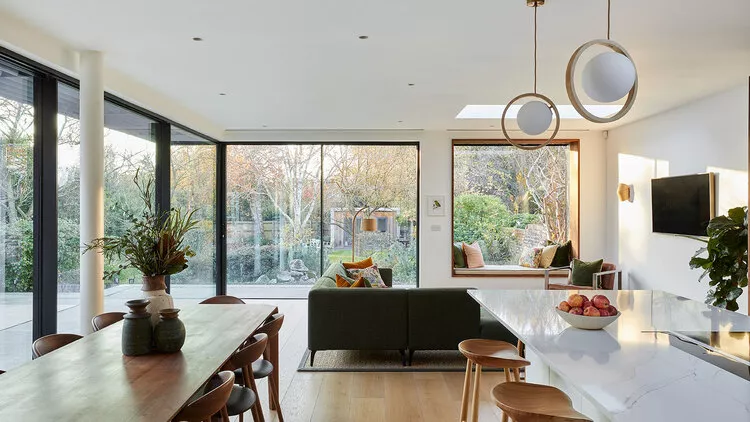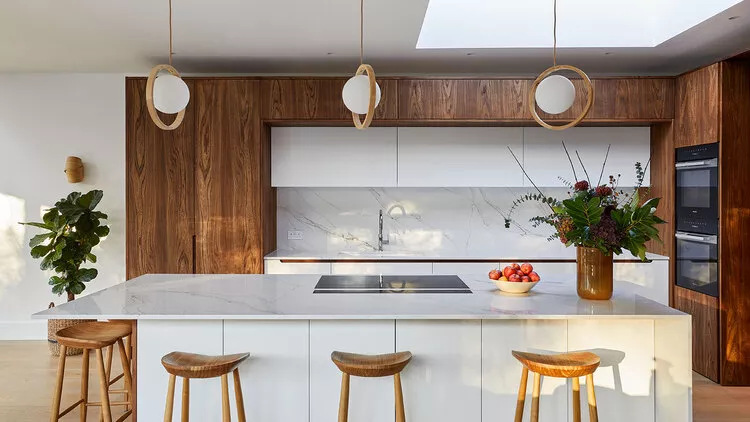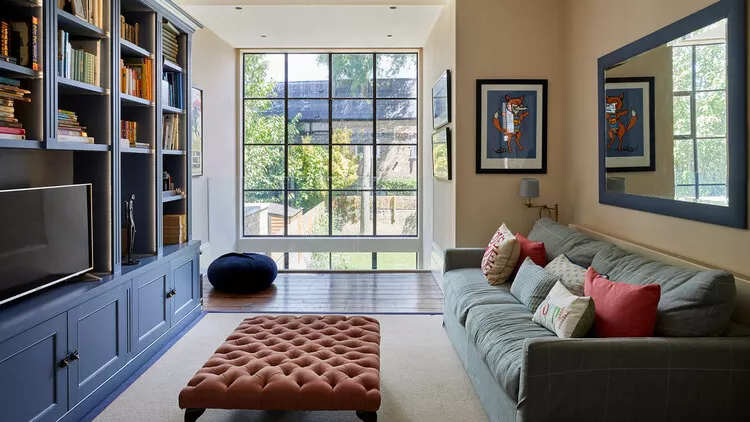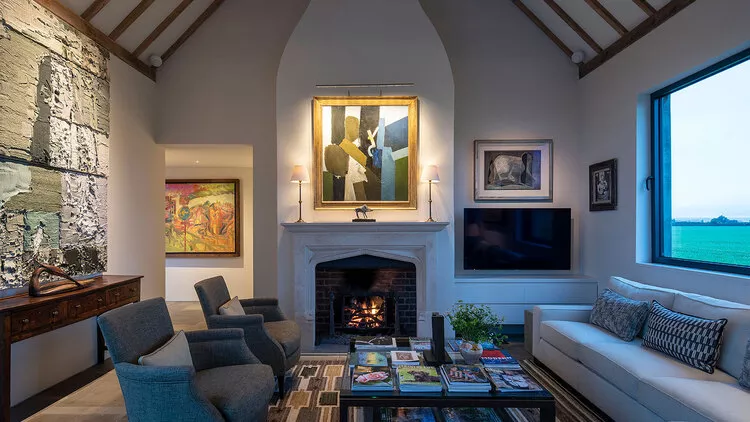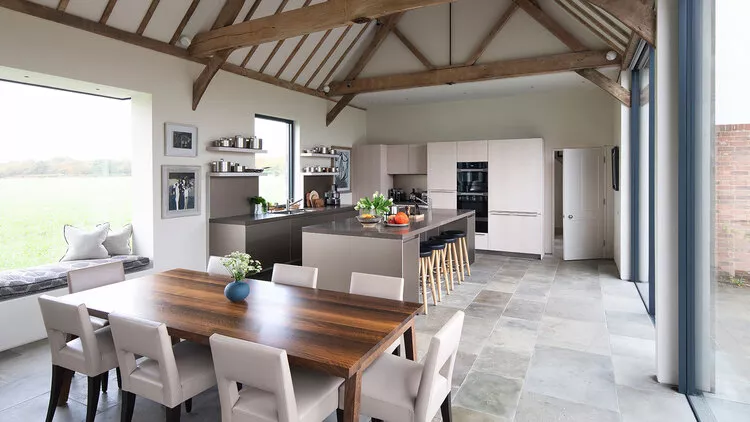ABOUT US
An architectural practice with over 37 years' experience in private residential, heritage and commercial architecture. The majority of our work is high-quality residential refurbishment and new-builds for private clients and developers.
What services do you provide?
Architecture, Construction, Loft Conversions & Extensions
How would you describe your style?
"We pride ourselves on our success in dealing with the contradictions of planning legislation across the UK. Many of our projects involve listed buildings, both in London and the countryside, guiding clients through complex and lengthy listed building consents. Other works include museums, hotels and schools within the private sector.
Besides conventional architectural services we also offer assistance with interior design, landscaping, garden and furniture design."
Please describe a recently completed project or tell us about the bespoke service that you offer
"Rofford Barn
Our brief for Rofford Barn, an old piggery in Oxfordshire, was to convert this charming historic building into a modern home that could double as an exceptional space to display the client’s extensive art collection. During the project it was imperative to retain the building’s character, so designs centred around incorporating the original elm trusses and ensuring the impressive high ceilings were not compromised, allowing the barn’s original construction to still be read.
Whilst the frame of the barn is traditional, modern elements have been introduced throughout, seamlessly marrying old and new. The extensive use of glass along the back elevation provides uninterrupted views of the surrounding landscape and floods the building with natural light, whilst internally we worked alongside lighting specialists to create a bespoke lighting layout to compliment the client’s art collection.
Even the smallest details were considered in this project, and the exterior was not neglected. The property is surrounded by a walled garden at one end and a south-facing terrace at the other, incorporating a pond and rill that spectacularly line through with the dining room table. Mature trees were also planted around the property which subtly sets off the house, giving private spaces for reflection whilst keeping the open views surrounding the house.
Alleyn Park
Our clients were finding that the existing spaces in this large family home were not flowing and they wanted a more generous kitchen and dining room. To achieve this, we replaced the existing outdated extension with a modern cantilevered alternative, forming the new kitchen and dining area which was clad in black-painted cedar. As the rear of the house is west facing it suffers from excessive solar gain, so to mitigate this Smith & Brooke designed bespoke brise soleil shading, large opening roof lights and solar treated glass. This fantastic sun trap is finished at roof level with a wildflower green roof which attracts an abundance of wildlife, with the added benefit of blending the extension seamlessly into the garden.
The internal layout of the house was reshuffled to accommodate a snug, inner hall, utility room and a large pantry, hidden behind bespoke cabinetry. When decorating the clients kept the pallet simple, choosing a rich walnut kitchen and neutrally painted walls both in the kitchen and throughout the rest of the house."
No reviews found









