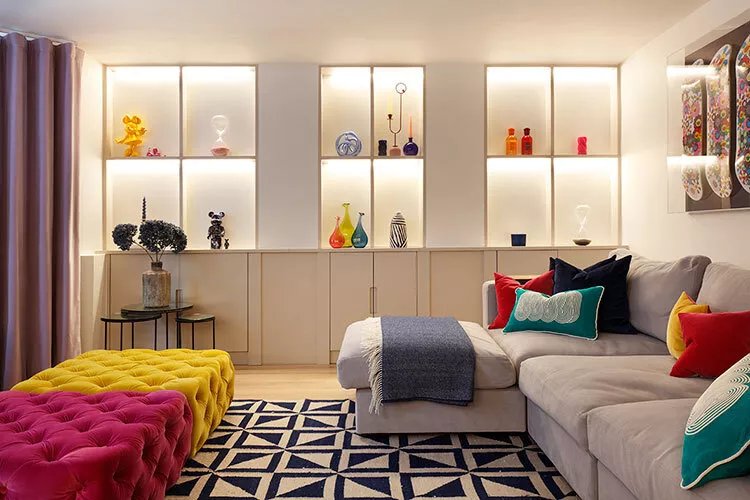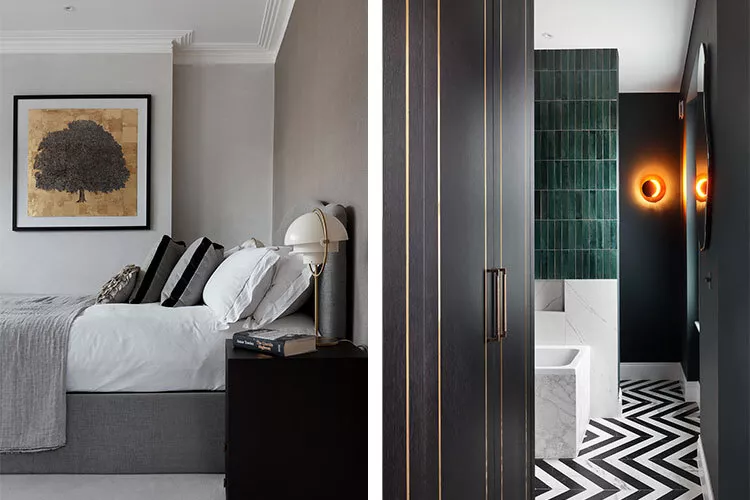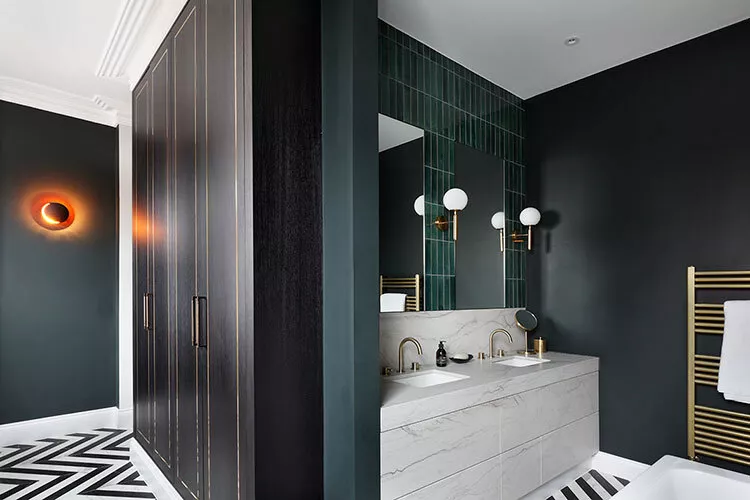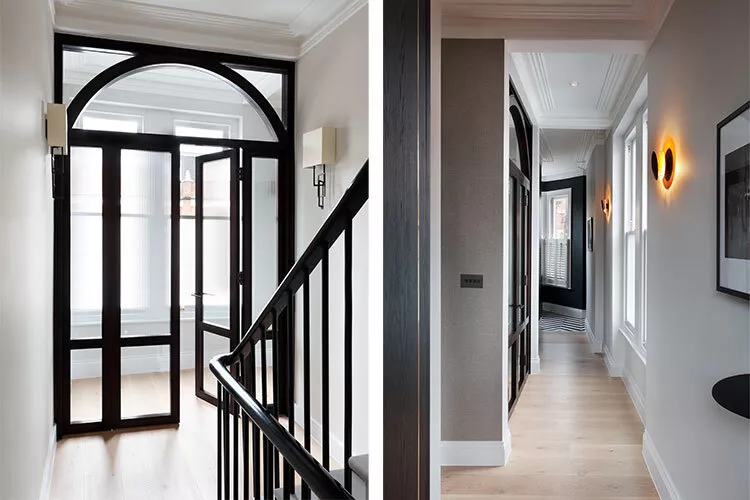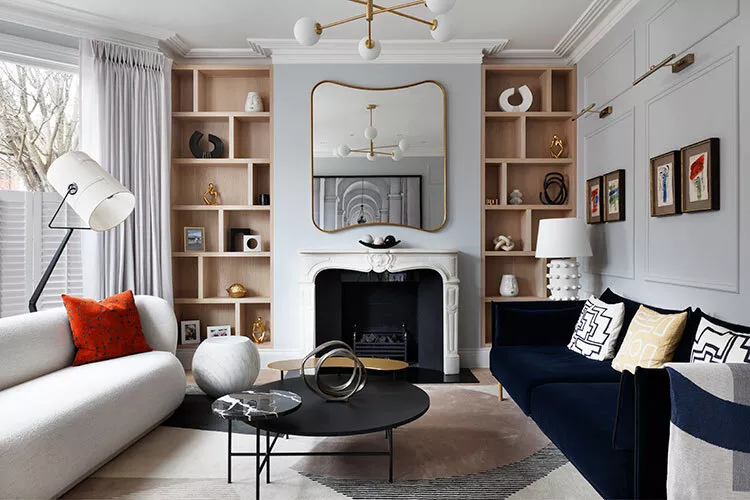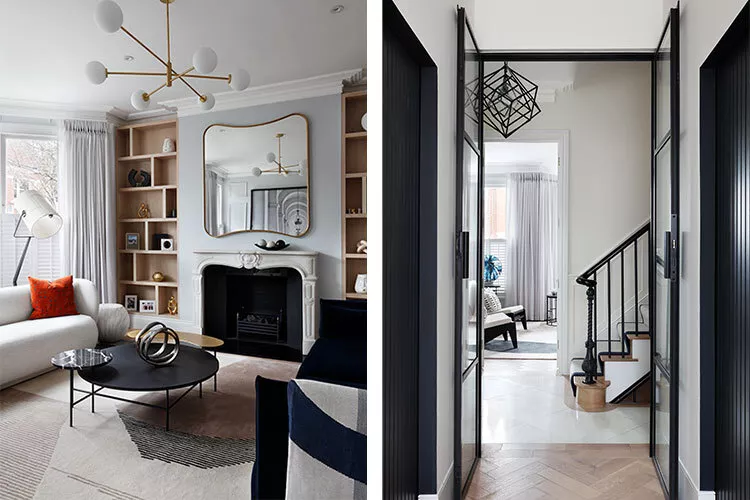ABOUT US
Established in 2001, LAB Architects is a RIBA Chartered Practice based in London. The talented team believe that all buildings are about the people who live and work in them. Their projects over time have been varied in nature and scale, from undertaking design consultancy for the Organizing Committee of the London Olympic Games, to schemes for restaurants, art studios, boats, offices and photographer’s studios.
What services do you provide?
Architecture, Interior Design, Project Management
How would you describe your style?
"We continually explore new forms, emphasising materiality, light and spatial flow, with the intention of unlocking the unique potential of each and every project."
Please describe a recently completed project or tell us about the bespoke service that you offer
"Lab Architects were tasked with restoring this house to its former glory by way of a full remodel and refurbishment to all five storeys, including a redesign of the rear extension to create a larger and more welcoming kitchen-living-dining space. The design was to be respectful to its Victorian heritage, emphasising original features of this property in the South Fulham Lion Estate, whilst adding considered elements of contemporary design, creating a truly desirable home.
A bright, high contrast palette with black accents and traditional details was agreed and carried through the house by the continuous staircase which united all five floors. Classical details were restored and integrated with modern interventions; such as the Living Room’s new stone fireplace whose form was inspired by an existing, but tired, fireplace. This form was reflected in the mirror and shelves adjacent, to create a considered elevation with harmony and movement.
The atypical end of the terrace plan, with an entrance to the side, allowed for the successful rethinking of the of ground floor entertaining spaces. This now includes an elegant, panelled drawing room, a neat and chic powder room, and a concealed pantry and cloakroom leading to the kitchen. The stepped kitchen and dining area are bathed in light from the glazed-up and over picture window, and the Crittall-style doors which lead to the garden.
The First Floor layout was redesigned to create a luxurious Master Suite, comprised of bedroom, bathroom and dressing rooms, which now extends the full footprint of the floor. This sophisticated palette mixing monochromes with British racing green tiles, Carrara stone and brass inlay details to the bespoke joinery reflects the sophisticated clients.
This project was completed during the lockdown in record time thanks to a committed contractor and engaged client with whom we designed the interior collaboratively."
No reviews found









