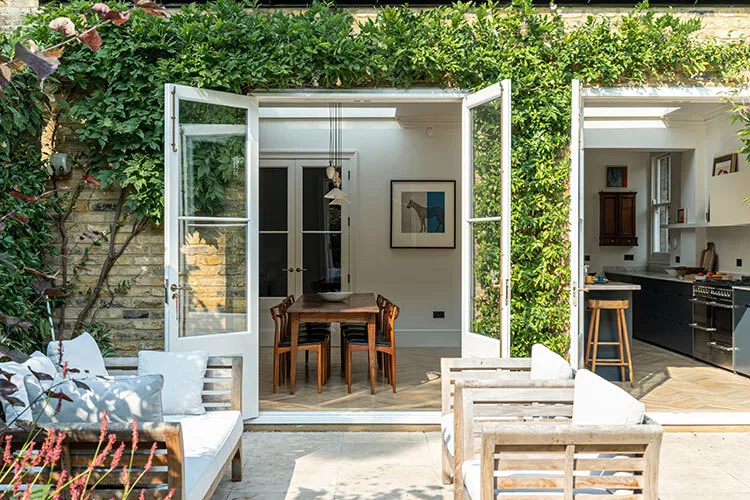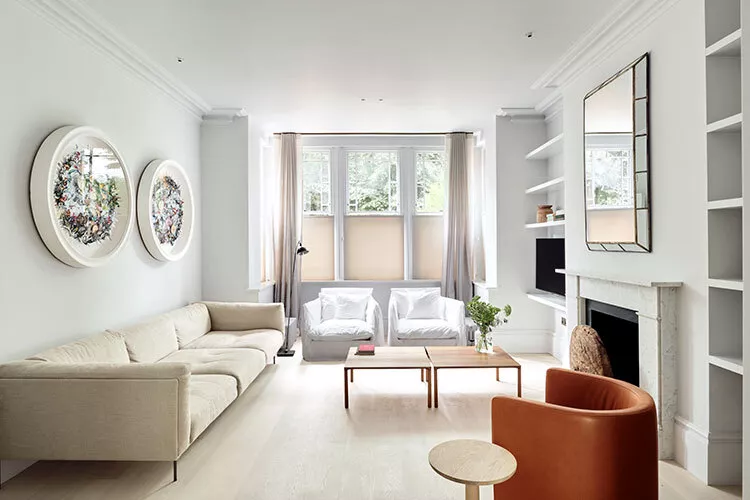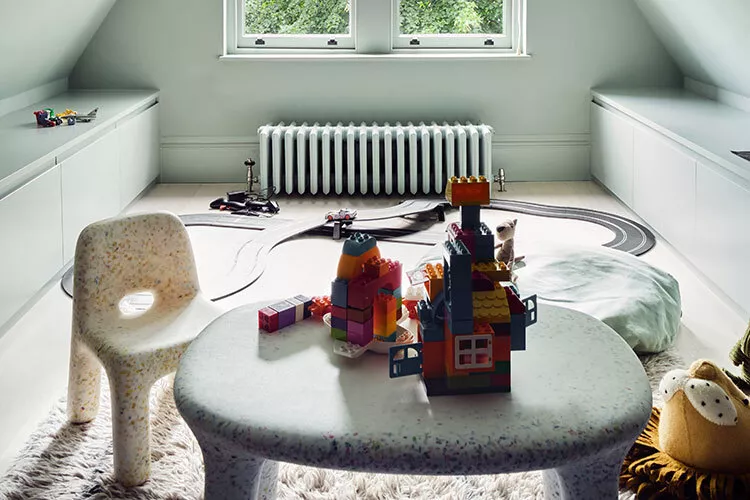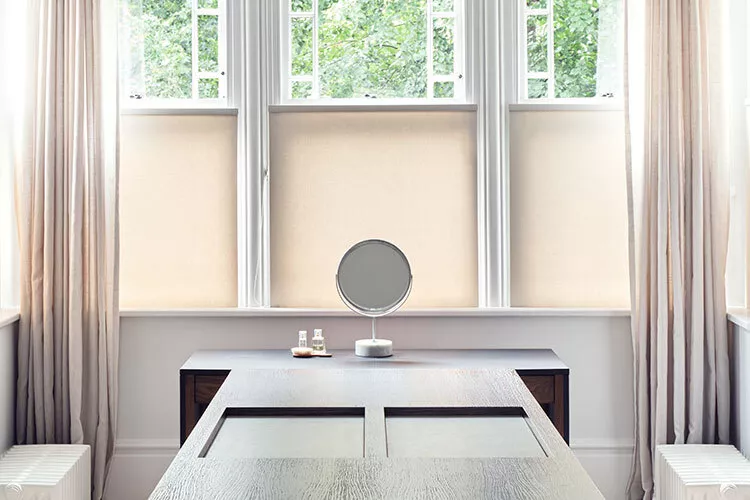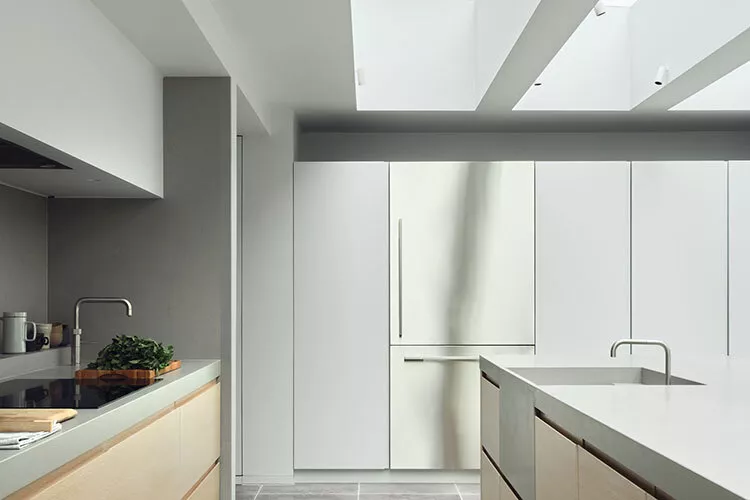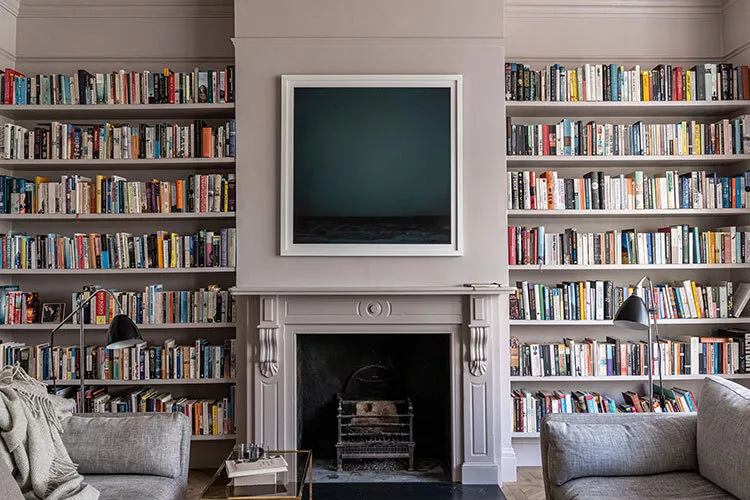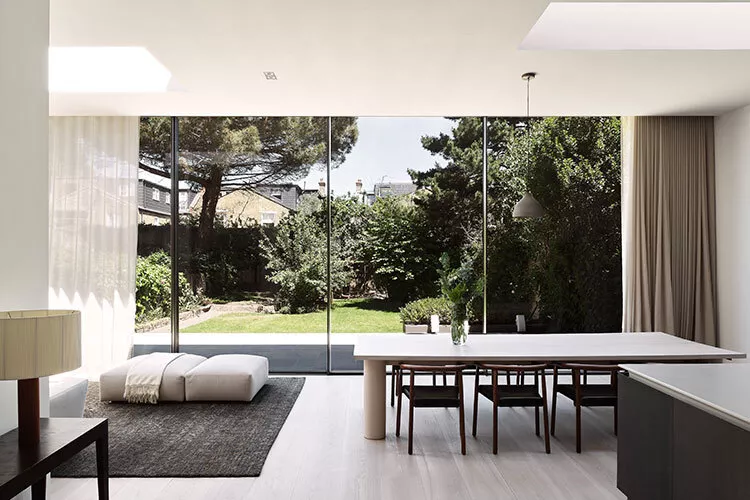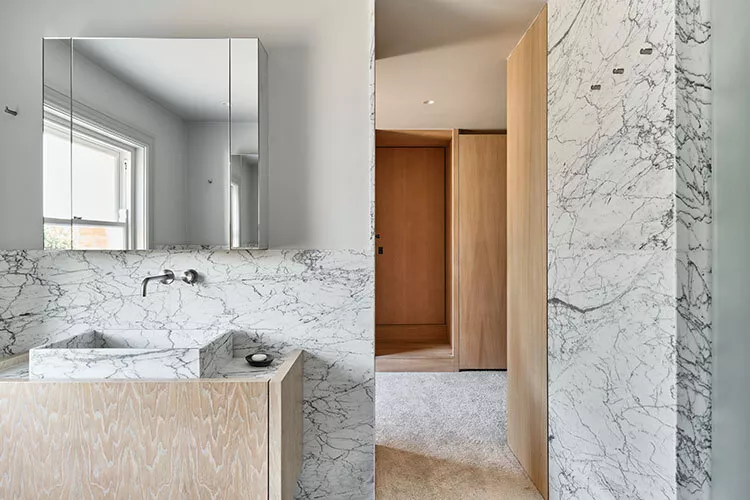ABOUT US
Robert London is a design studio founded by Robert Thake in 2016, specialising in three main areas: interior design, space planning and furniture design. With over 20 years of experience within the residential, hospitality and retail market, Robert has established himself as an amenable designer, leveraging his experience as a credible expert in his field.
We are interior designers that offer a personal and bespoke interior design service, creating beautiful, practical and intuitive interior design solutions for our clients. Above all, our work is responsive to the unique needs and requirements of the people who will be using the spaces created. With an emphasis on use, longevity and honesty in materials and configurations, each design is sensitive to location and context.
Robert London also designs and creates beautiful, purposeful architectural furniture pieces which respond to the spaces they inhabit and the people they serve. With an emphasis on proportion, use, longevity and relationship to space. They collaborate with small-scale fabricators who align with their commitment to honesty, care and rigour in construction processes and materials. These values are present in every object they create.
What services do you provide?
Robert London can take a client through the complete interior design process which is defined by efficient coordination and open communication with our clients, and our services can be incorporated at any stage of the build, from pre-planning through to furniture specification and installation. Services include interior design concept & development, space planning, technical drawing specification & information, FF&E specification & procurement, project management, planning permission, bespoke furniture & joinery, lighting design, installation & styling
How would you describe your style?
"Our design style is one of effortless elegance, ensuring that an enduring quality to the design always prevails. The refined design language within our work relies on the intrinsic beauty of the natural materials selected for each project. Robert London works closely with material suppliers and manufacturers to ensure that this element is implemented to the highest standard. With a holistic approach and an emphasis on use, longevity and honesty in materials and light, our designs are sensitive to location and context, with the aim to evoke feeling throughout. As our design house evolves, we work collaboratively to create a synergy and strength in the design that results in a holistic and creative outcome with the clients’ best interests at heart."
Please describe a recently completed project or tell us about the bespoke service that you offer
The Pomander House, London.
"We recently completed the renovation of a semi-detached house over four floors in west London, bringing minimal tones and a calming natural palette to a spacious Edwardian family home. We approached the project with detailed consideration to the configuration of the space and how the family would use it. Rather than proposing an oversized rear extension which would draw activity to the back of the building, we looked at the home as a whole, designing a balanced scheme to create flow throughout the home.
In the bespoke kitchen, a carefully proportioned glazed extension sensitively aligns with the original architecture, while bringing natural light, connection to the garden, and a contemporary feel. Also on the ground floor are dining and living rooms, and a snug which acts as an informal TV room for the children.
The entire first floor was reconfigured to create a series of spacious, comfortable rooms with a grown-up focus. The master bedroom opens onto a full-size double dressing room and a spacious en-suite bathroom with tadelakt walls, a large walk-in shower, and a freestanding bathtub. A study, equipped for home working, is accessible from the hall. Two children’s bedrooms and a guest room can be found on the second floor, along with a family bathroom. The basement provides a playful space for family time and entertaining, with a cinema area, a built-in bar, and access to the garden. A utility room, wine store, and further living space can also be found in this area.
Responding to the client’s preference for a clean Scandinavian aesthetic, timber flooring was prioritised over the carpet. A neutral, pared-back colour scheme runs throughout the home, and furniture by designers including Max Aalto was selected from sources such as B&B Italia and Benchmark. We created bespoke joinery for the home office and wardrobes, as well as a one-of-a-kind dining table. The studio also designed an elegant balustrade which runs throughout the house.
'We wanted to unify the look and feel of the house and create a harmonious environment, which meant giving equal consideration to major interventions like the glazed extension as to the finer details, such as the period mouldings and architrave, and the naturalistic lighting scheme. Peace and consistency were key themes to our approach.'
The resulting home works both as a refined sanctuary, and the hub for a busy family."
No reviews found









