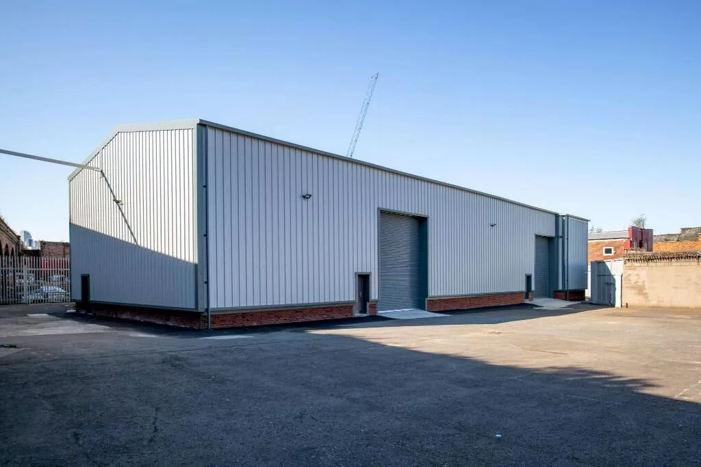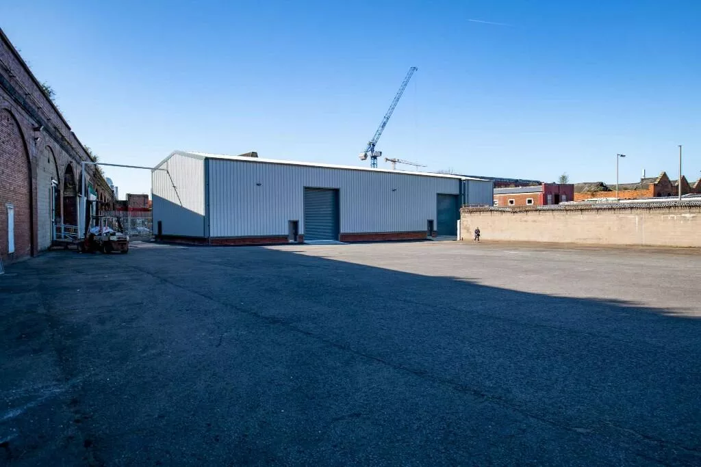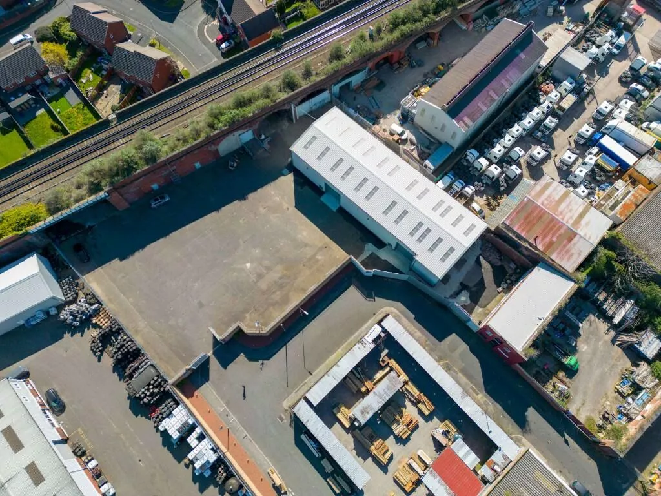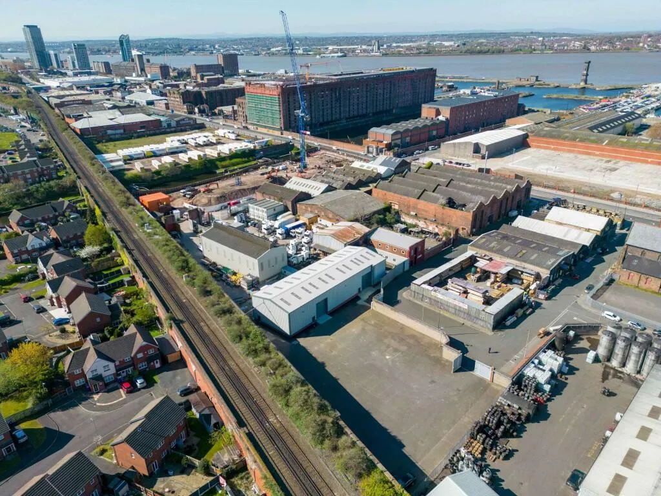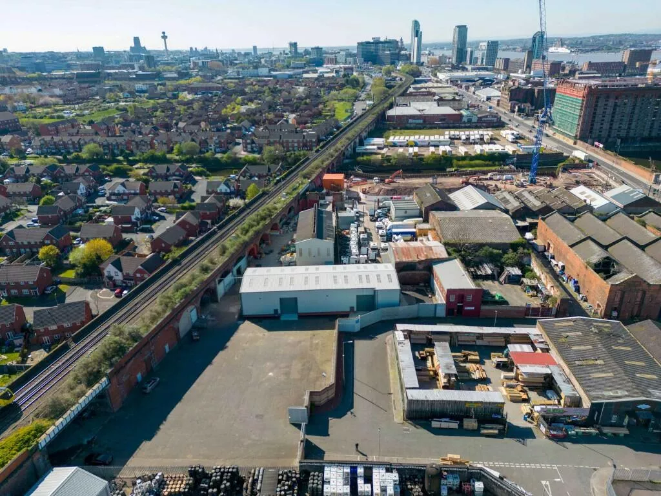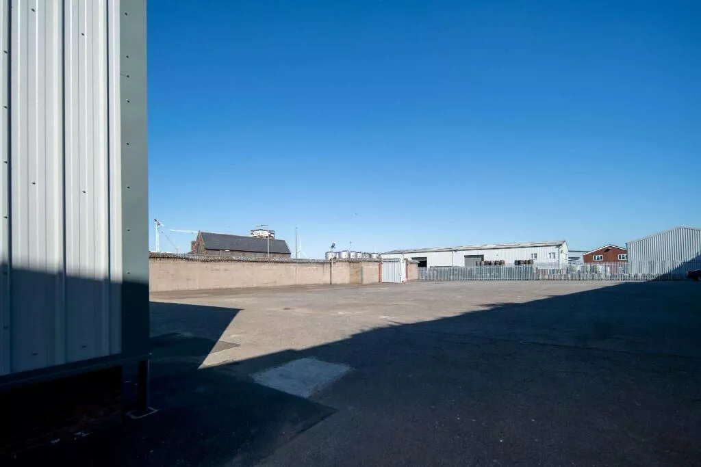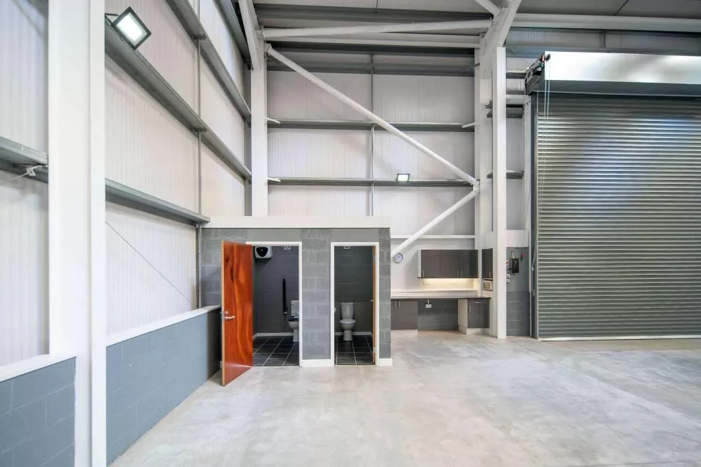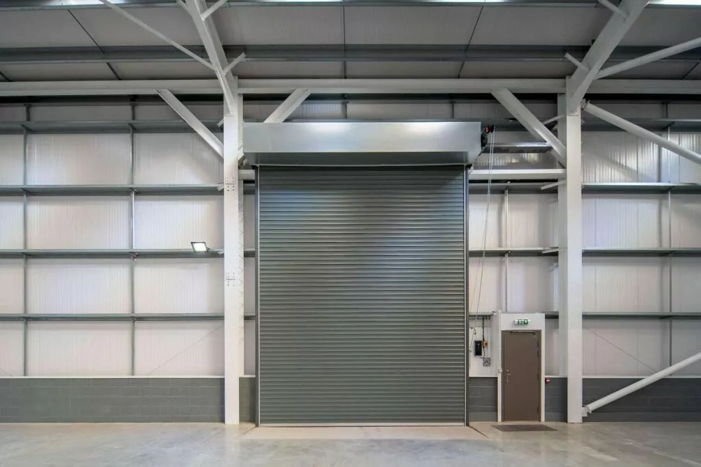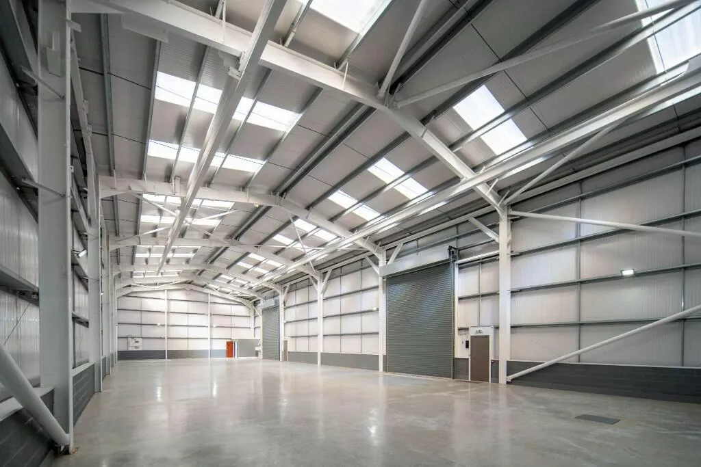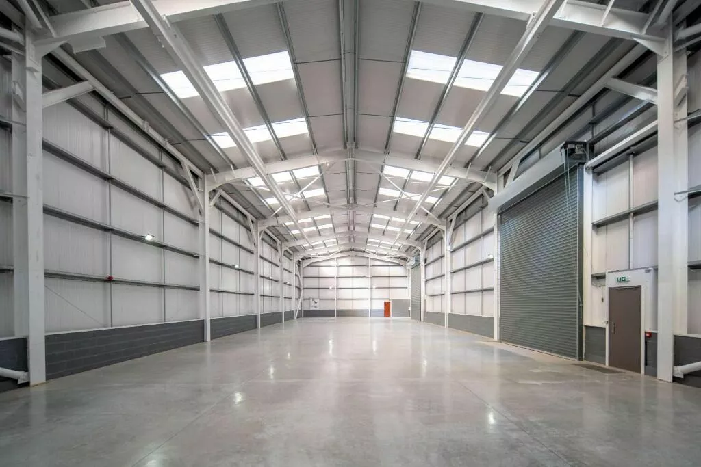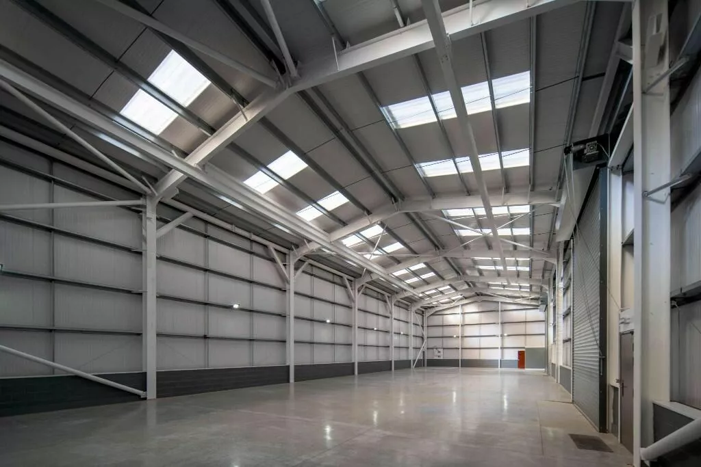Bentinck Street, Liverpool, Merseyside, L5
Key features
- A NEW INDUSTRIAL UNIT WITH YARD
- EXCELLENT LOCATION CLOSE TO CITY CENTRE, LIVERPOOL DOCKS AND 10 STREETS.
- 604.63 SQ.M (6508SQ.FT)
- 0.58 ACRE YARD (0.235HA)
- NEW BUILD
- HIGH 8.5M EAVES
- FULLY INSULATED PROFILE CLAD ROOF AND WALLS
- 3 PHASE POWER SUPPLY
- A VERY SECURE SITE WITH 3.5M BLOCK HIGH PERIMETER WALL TO FRONT
Property description
A rare opportunity to occupy a brand new developed unit. It consists of a concrete raft floor, steel portal frame, cavity block wall infill to 1.2m, thereafter 80mm insulated steel composite clad walls and roof. Roof lights are specified throughout.
A substantial large tarmac yard serves the unit to the side and front with concrete floored railway arches to the rear perimeter. The entire site measures approx. 0.58 acres. It has excellent security with block perimeter wall to the front of c 3.5m high (with steel anti climb rotating spikes) and full height galvanised steel gated access (6.8m wide). An elevated railway serves as a boundary to the rear and there is steel palisade fencing to sides (neighbouring boundary properties in same ownership provide equal security measures). CCTV monitoring is also in situ.
The warehouse has an excellent eaves height of 7.2m at its lowest and is accessed by way of 2X level access electric insulated roller shutter doors measuring c5.5 m high x 4.4 m wide. Overall warehouse dimensions: 42.52 long X 14.22m wide.
Specification provides 3 phase electric (80 amp+), DDA compliant WC facilities, concrete floor and is fully insulated to walls and roof. 2 inch gas supply is available to the property at extra cost. It is lit via LED floodlights to main warehouse and LED battens to WC and welfare area.
The yard is substantial and offers flexibility for a number of uses. It has LED floodlights. Office accommodation can be retro fitted by the tenant to suit their needs, whether internally at ground, mezzanine height or by external arrangements (area to rear has been set aside to accommodate modular office provision if required). Railway arches run underneath the elevated railway to the eastern perimeter (2 arches are retained by the landlord for storage and infrequent access will be required subject to notice).
This unique property is located within a secure end plot on Bentinck Street, adjacent to the railway line and just 2 minutes' drive north of Liverpool City Centre.
The surrounding area is a mixture of industrial and alternative uses including the famous Titanic Hotel, Tobacco Warehouse development, the Ten Streets area and the Liverpool Waters project.
The property is also within close proximity of Bramley Moore Dock the site of the new Everton Football Ground.
Energy Performance Certificates
No reviews found


