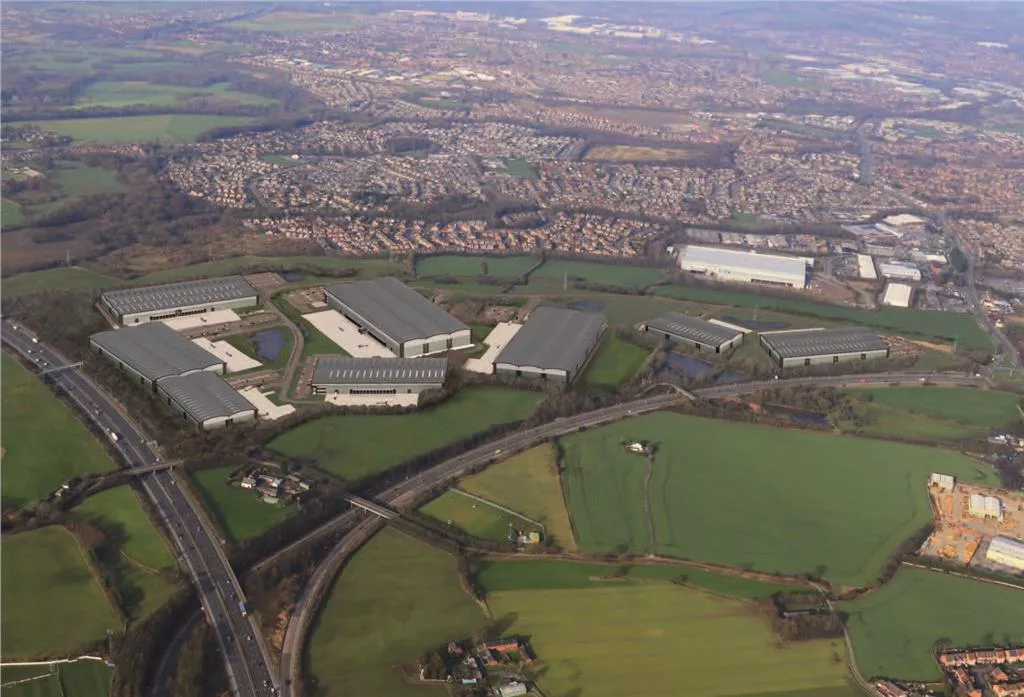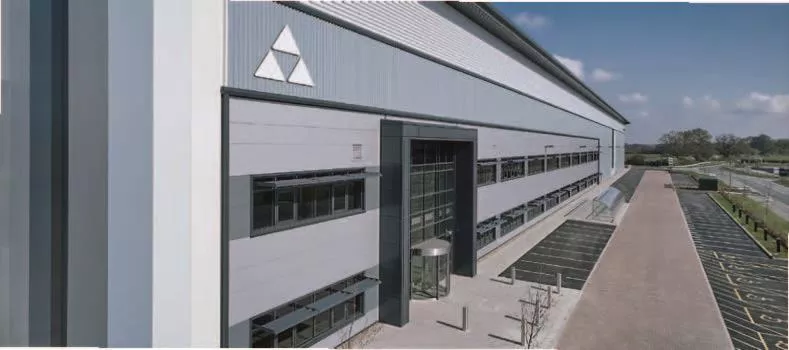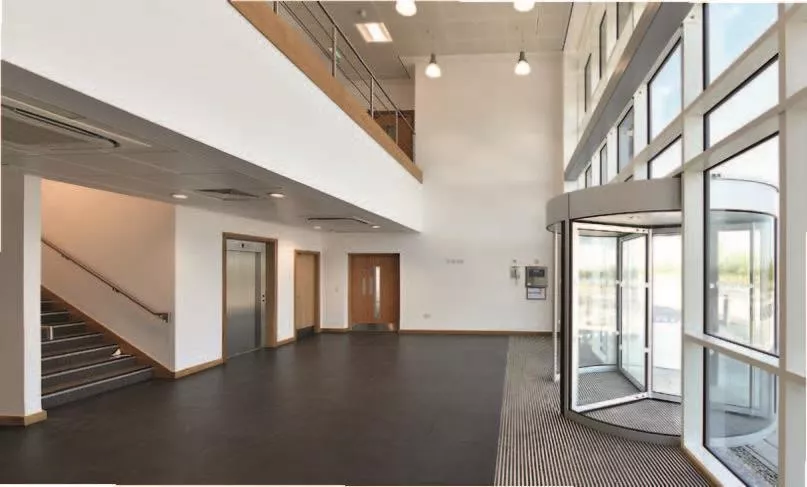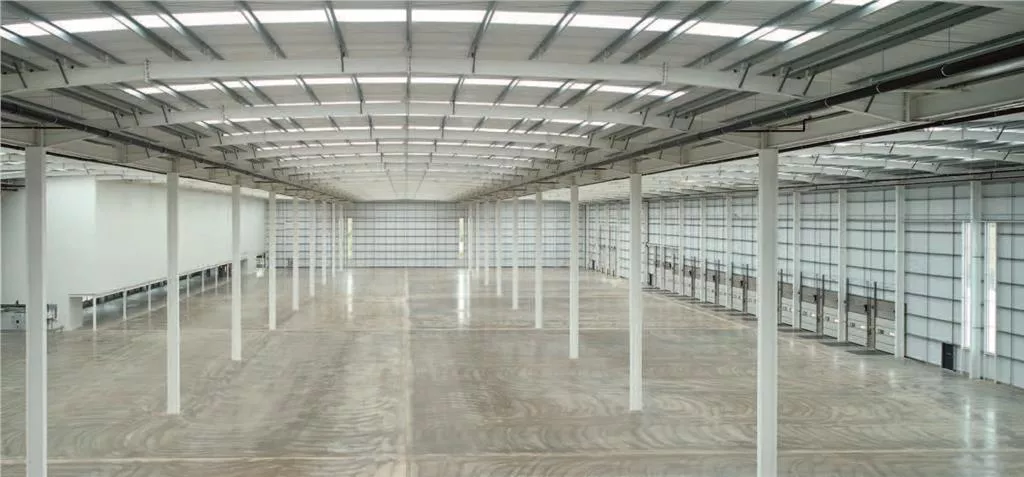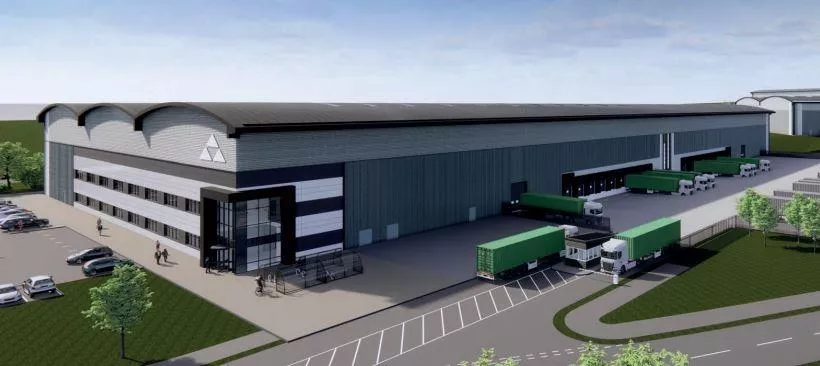Design And Build, Symmetry Park, M6 Junction 25, Wigan, North West, WN3 6XB
Key features
- Eaves height 12 - 15 metres
- Dock levellers and entry level loading doors
- Yard depth of 50 metres
- Extensive car and trailer parking spaces
- Trailer parking spaces
- Phase 1; detailed consent for 300,000 sq ft across two units.
- Phase 2; outline consent for up to 1,142,000 sq ft available for build to suit options.
- Growing labour pool
- Excellent access to Wigan, Manchester and Liverpool
- Strategically located close to J25 of the M6
Property description
New logistics and industrial building 190,000 sq. ft. Build to suit options available.
Location Highlights
Located on J25 M6, adjoining A49, Symmetry Park Wigan is in a prime location for connectivity and surrounded by a substantial and growing labour pool.
Symmetry Park Wigan provides warehouse / distribution space strategically located close to junction 25 of the M6, benefitting from direct frontage to the A49, with excellent access to Wigan, Liverpool, Manchester and the national motorway network.
Services and Planning
Symmetry Park Wigan has received detailed planning for 300,000 sq ft across two units (Unit 1 190,000 sq ft at £7.25 and Unit 2 110,000 sq ft at £7.50), and outline permission for a further 1,142,000 sq ft.
No reviews found


