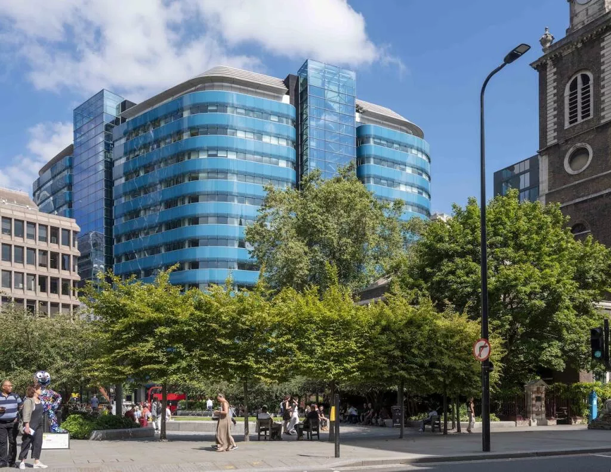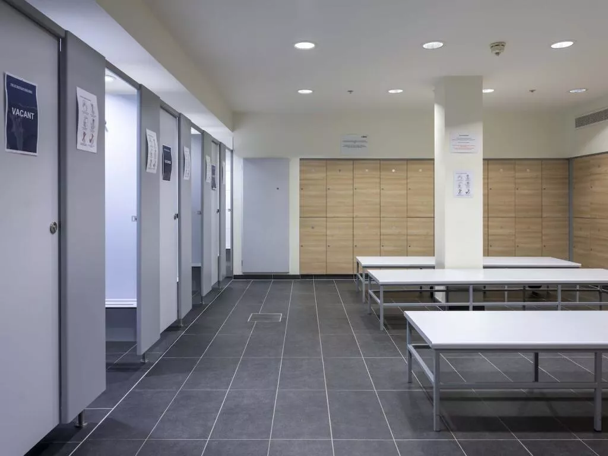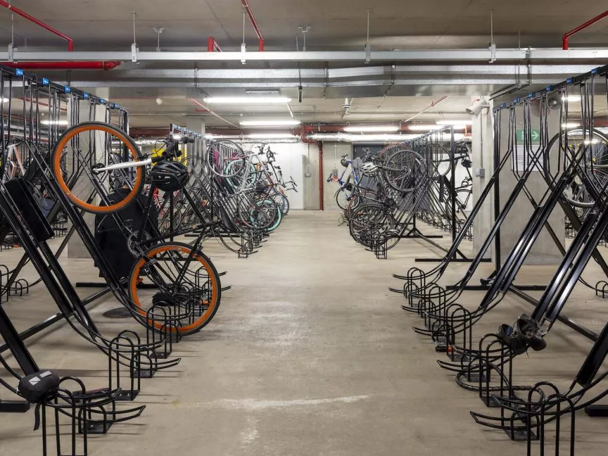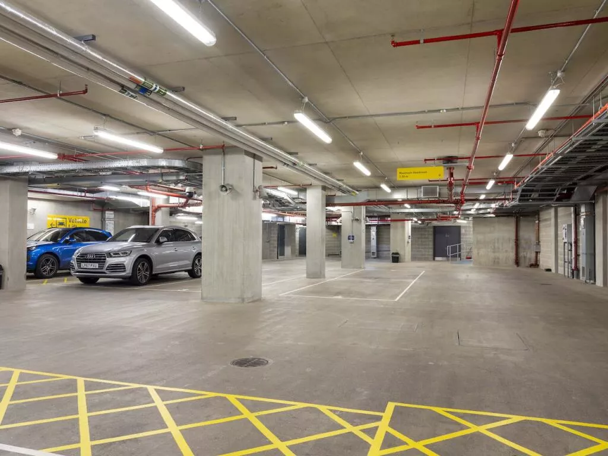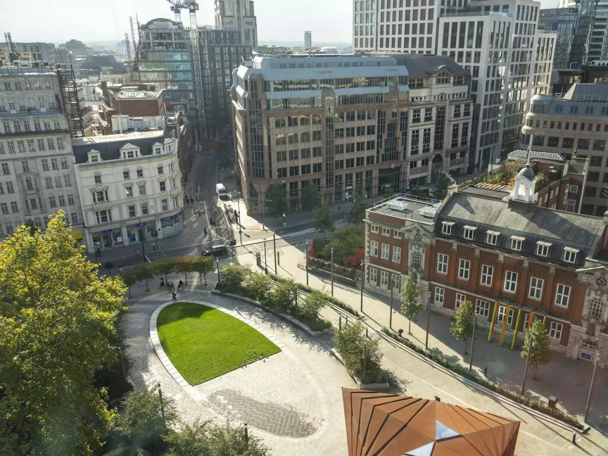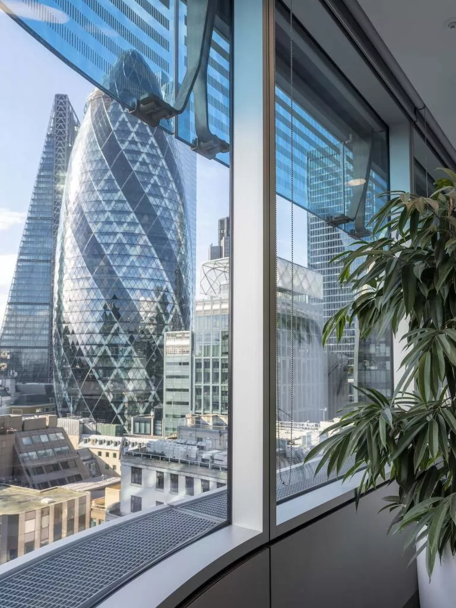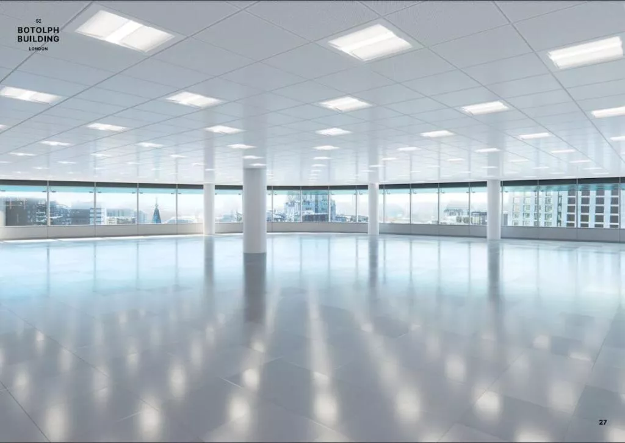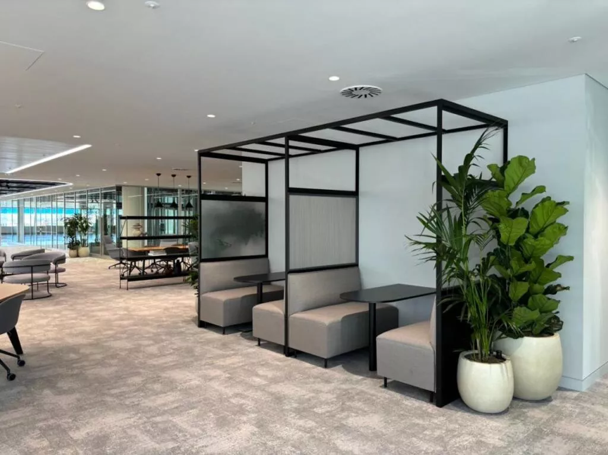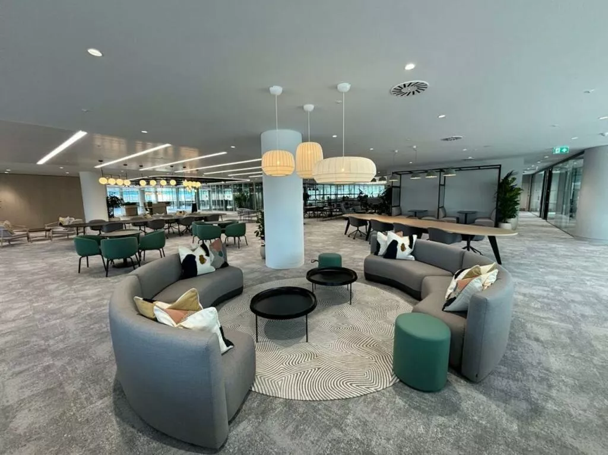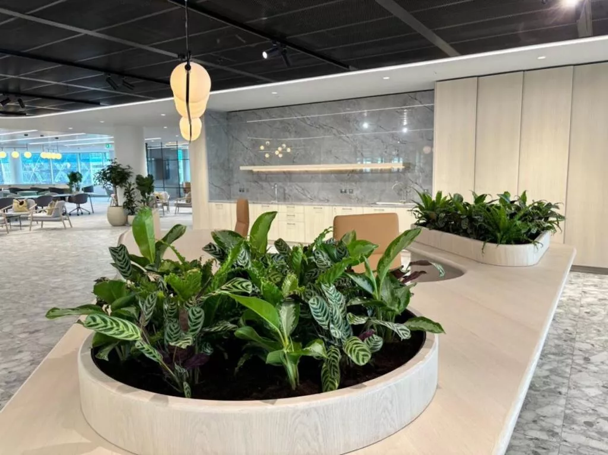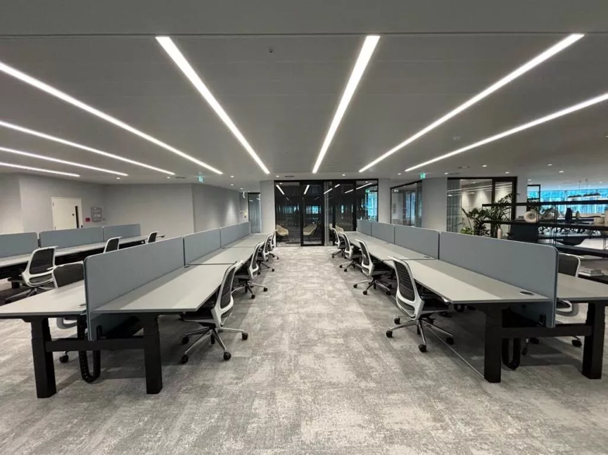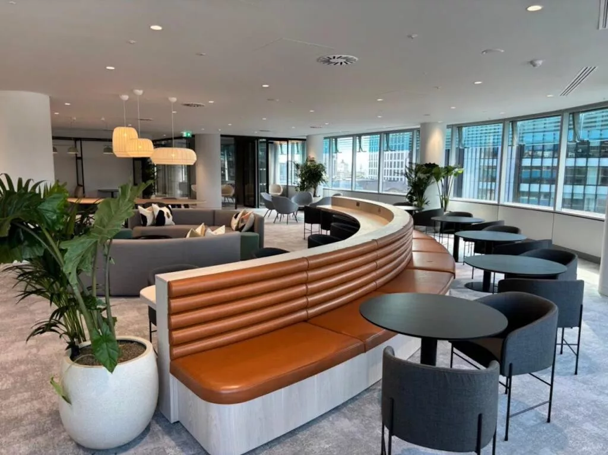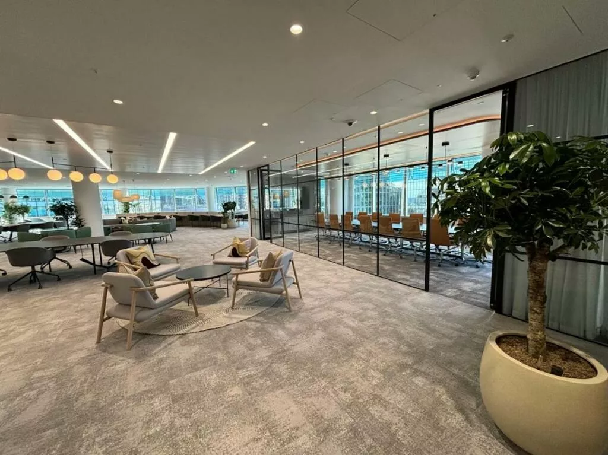St Botolph Building, 138 Houndsditch, London, EC3A 7BT
Key features
- Large 39,000 sqft floor plates - divisible, catering for different sized requirements
- Available in Cat A, pre-designed Fitted or turkey Fitted
- Three pre-prescribed Fitted options: Hybrid, Financial or Corporate
- Three different designs to choose from: Nordic Serenity, Refined & Sophisticated or Urban Elegance
- Dedicated reception for major tenant
- Dual feed power
- Occupational density 1:10 sq m
- Double height ground floor entrance lobby
- Coffee shop at the ground floor
- Gym
Property description
Description
A striking, landmark office scheme designed by Grimshaw Associates - a flexible approach to leasing: Flexible. Select. Bespoke. - tailored spaces delivered your way
Location
The St Botolph Building is located to the East of the City Core in the popular Aldgate area. It lies to the immediate south of the Devonshire Square Estate and is within close proximity to the retail and leisure facilities in Spitalfields.
There are excellent transport links with Liverpool Street Station, Aldgate Station, Fenchurch St and Bank Station all within a short walk of the building.
Specification/Amenity
- 16 double-height passenger lifts + 3 Goods lifts & 1 Car lift
- 2-pipe fan coil air conditioning - Min fresh air 12 litres/sec
- Floor to ceiling heights 2.75m
- Dual 6MVA power supply from separate substations
- Car (8) and Motorcycle (50) spaces
- 154 Cycle spaces and shower facilities
- Public gym (Pure Gym) in a ground floor unit in the building
- Solar control glazing and brises soleils limit direct solar gain
- Photovoltaic panels installed at roof level
- Energy efficiency achieved via an intelligent Building Management System, lighting control and heat recovery
No reviews found


