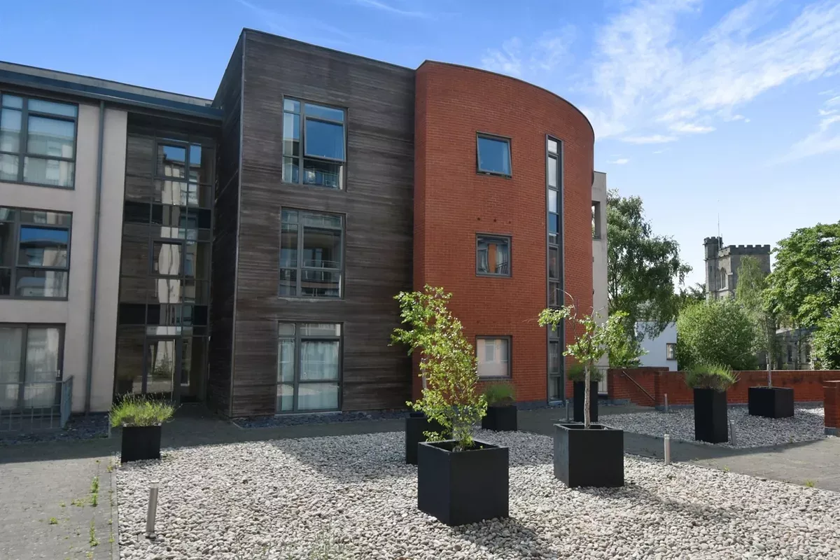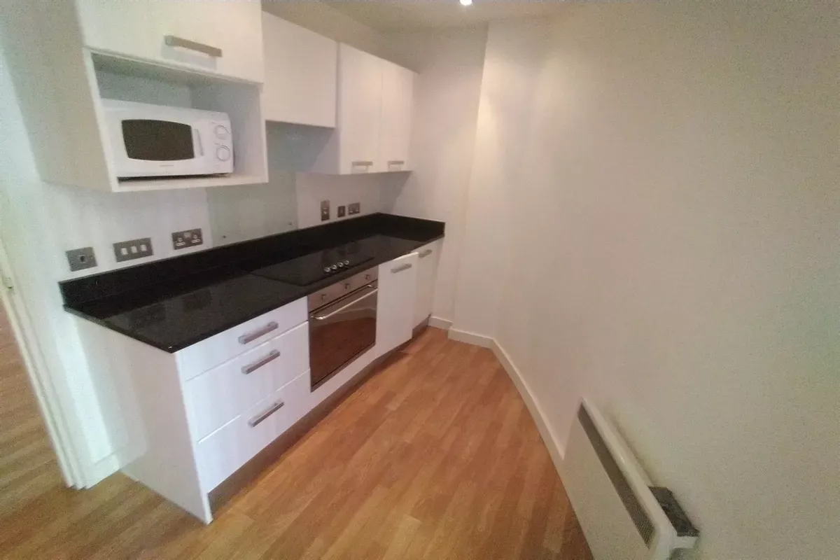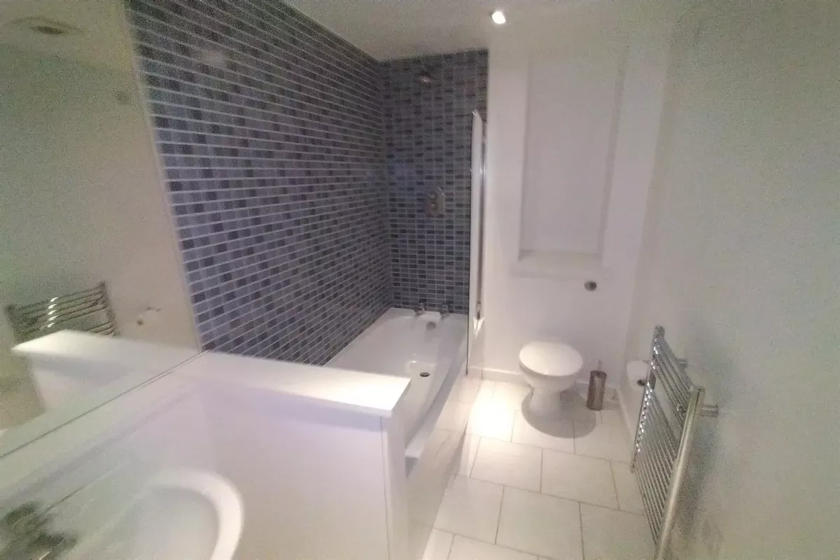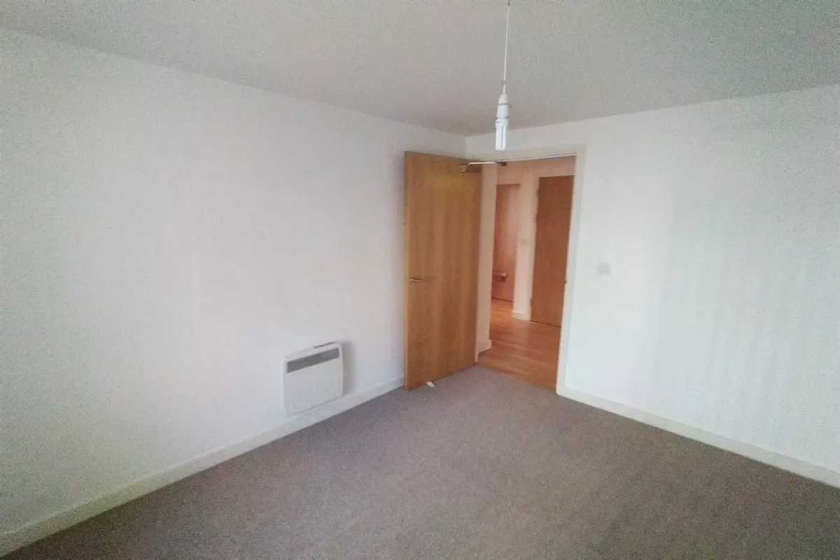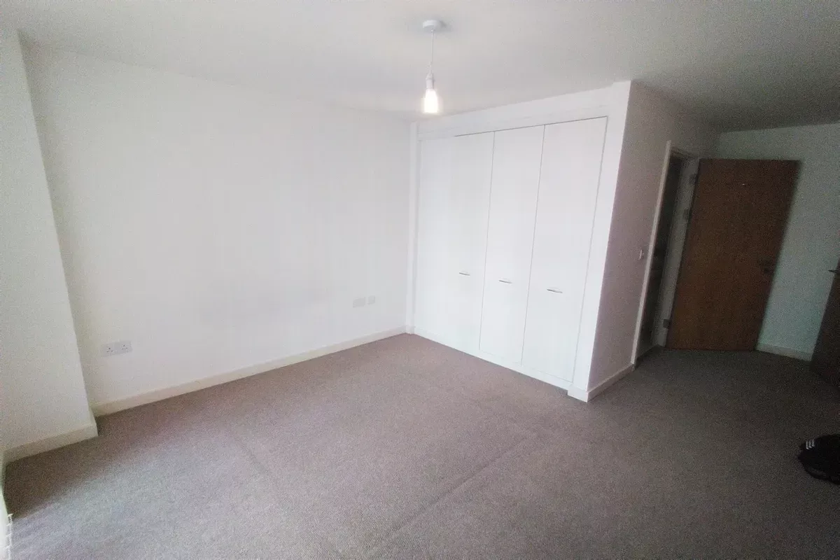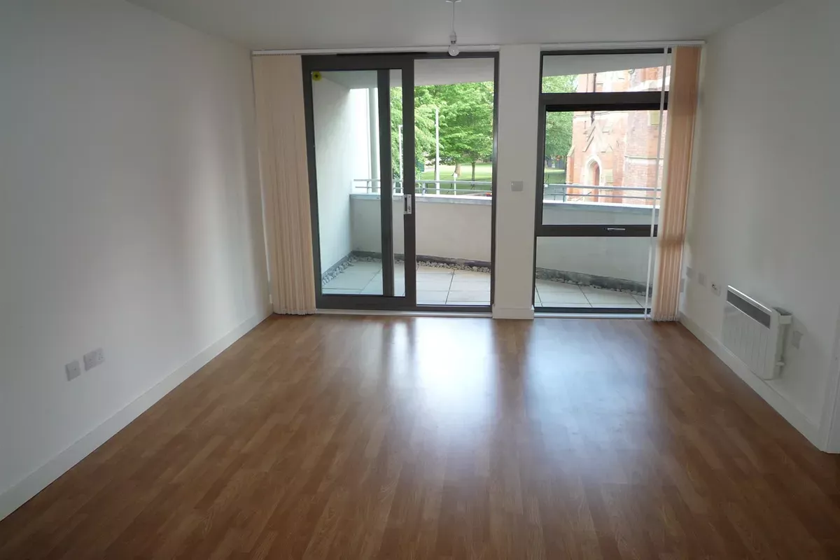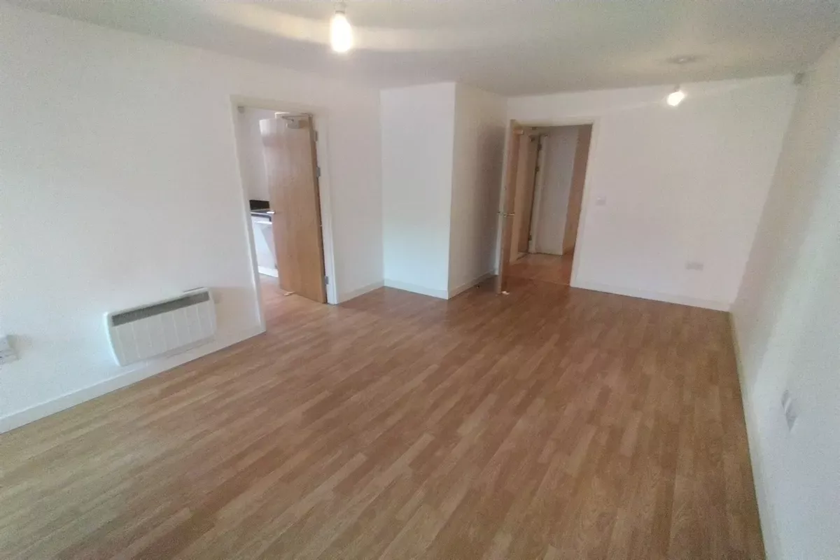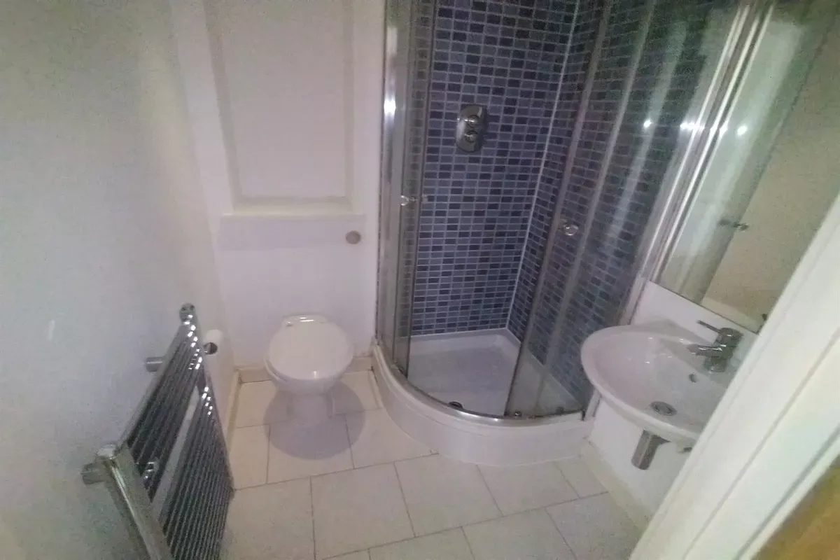2 bed flat for sale
Tenure
Knowing the tenure of the property is important because it affects your rights to use the property and the costs of ownership.
Freehold means you’ll own the property and the land it's built on. You'll usually be responsible for the maintenance of the property and have more freedom to alter it.
For flats and maisonettes, the freehold is sometimes shared with other properties in the same building. This is known as a share of freehold.
Leasehold means you'll have the right to live in the home for a set amount of years (specified in the lease). The landlord (the freeholder) owns the land, and if the lease runs out, ownership of the property will go back to them. Lease lengths that are less than 80 years tend to be more complicated and can cause issues with mortgage lenders.
You can extend a lease but this can be expensive. If you'd like to make changes to the property, you'll likely need the landlord’s permission. You're also likely to have to pay an annual amount for ground rent and services charges which can be subject to change. It is good practice to check additional leasehold costs that will apply to the property and factor this into your budget considerations.
Shared ownership is a form of leasehold in which you buy a percentage of the property and pay rent on the share you do not own. You may be able to buy the remaining share at an extra cost. When you wish to sell the property, you may need permission to do so.
Commonhold is a type of freehold ownership for a property that's within a development. A commonhold or residents’ association owns and manages the common parts of the property (like stairs and hallways). You'll need to join the commonhold association and contribute towards maintaining the development. It is good practice to check additional costs that will apply to the property and factor this into your budget considerations.
Council tax band (England, Scotland, Wales)
Council tax is payable on all domestic properties. The amount you pay depends on the tax band. You can check the charges for each tax band online via the following websites:
England and Wales - https://www.gov.uk/council-tax-bands
Scotland - https://www.saa.gov.uk
You may have personal circumstances that mean that you pay a reduced rate. You can get more information from the local council.
This two bedroom ground floor apartment is superbly located within a secure development that blends a mixture of contemporary style buildings and a converted period schoolhouse Providing good sized accommodation with two similar sized double bedrooms, one of which has an en-suite shower, the apartment also benefits from a private enclosed balcony and a kitchen adjacent to the living room. There are communal grounds that include a lawned garden. The development has a gated underground car park, with this apartment having an allocated space.
The Manor could not be better placed for the many and varied shopping, health and leisure amenities that Beeston town centre has to offer. As well as supermarkets, national chain shops and cafes, there are a number of local independent retails, bars and restaurants. Directly beyond the development's boundaries, is a tram and bus interchange with regular services into Nottingham via the University, Queens Medical Centre and NG2 Business Park. For drivers, the A52 gives access to Nottingham and Derby and the M1. Unsurprisingly, these apartments are great for owner occupiers, but also have a high demand from renters. Slightly further away, is the mainline railway station. This property is currently let at £995 pcm excluding bills and the tenant has expressed a wish to remain if of interest to an investment buyer. Viewing is recommended.
Hall
From a communal entrance landing, a solid wooden front door opens into the entrance hallway. This has mid wood effect laminate flooring and inset ceiling spotlights, together with a wall hung electric heater and a large double cupboard that contains plumbing for an automatic washing machine and a hot water cylinder and adjacent storage space.
Living Room (5.4m x 3.4m)
A nice sized, regular proportioned room with a double glazed full height window and door that open onto a private balcony. The living room has mid wood effect laminate flooring, TV and telephone points and a wall hung programmable electric heater.
Kitchen (4.0m x 2.4m)
This is a separate room adjacent to the living room and is well fitted with a range of white gloss fronted base cabinets with drawers and granite working surfaces above. The integrated appliances include a dishwasher and upright fridge freezer, together with a four ring ceramic hob and matching electric oven below. There is a glass backplate behind the hob with an extractor canopy above. The room has a one and a half bowl stainless steel sink unit with a mixer tap. A full height double glazed window looks onto the courtyard garden and there is a wall hung programmable heater. The room has mid wood effect laminate flooring, ceiling spotlights and an extractor fan.
Bedroom 1 (3.8m x 3.4m)
This is a lovely sized double bedroom with a range of fitted wardrobes with ample hanging space and shelving. The room has a fitted carpet and a full height window looking onto the courtyard garden. There is a fitted carpet, as well as a wall hung programmable electric heater.
En-Suite Shower Room (1.8m x 1.6m)
This has a three piece suite that comprises a low level flush WC with a concealed cistern, a wall hung wash hand basin and a tiled shower enclosure with glazed sliding doors. The remainder of the bathroom includes white ceramic floor tiling, a chrome heated towel rail/radiator, inset ceiling spotlights and an extractor fan.
Bedroom 2 (3.8m x 2.9m)
Another very nicely proportioned double bedroom with a double glazed window, fitted carpet and wall hung programmable heater.
Bathroom
Similar to the en-suite, this room has a panel enclosed bath with an independent overhead shower and fully tiled surrounding walls together with a glass shower screen. There is a wall hung wash hand basin and a low level flush WC with a concealed cistern, ceiling spotlights, an extractor fan, chrome radiator/towel rail and white ceramic tiling.
Balcony
Together with access to the communal courtyard area and lawned garden, the apartment has a private balcony that looks towards the Parish Church and enjoys the afternoon sun.
Parking
Allocated space in gated car park
No reviews found


