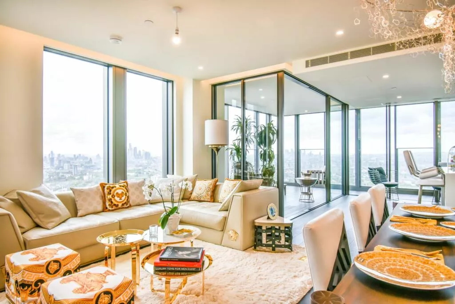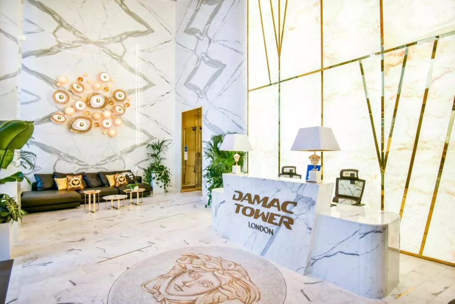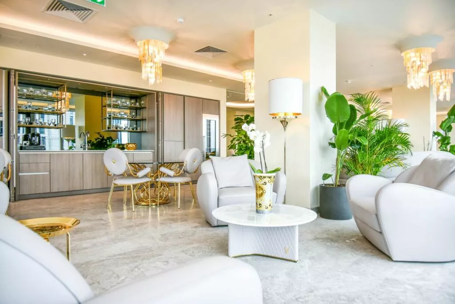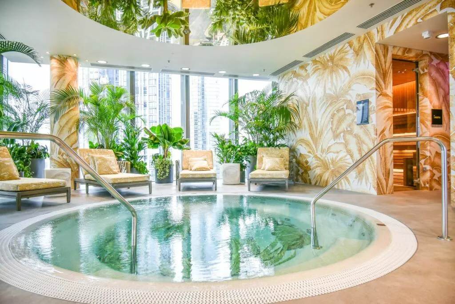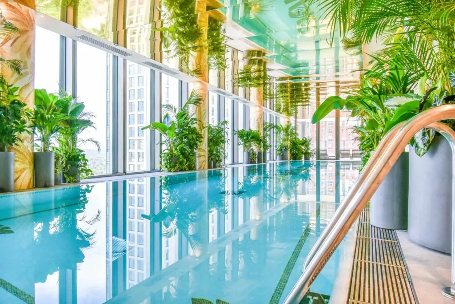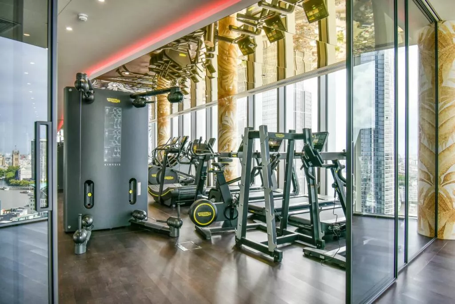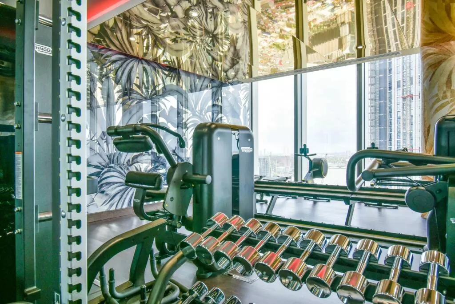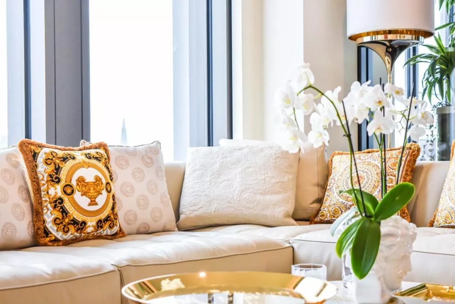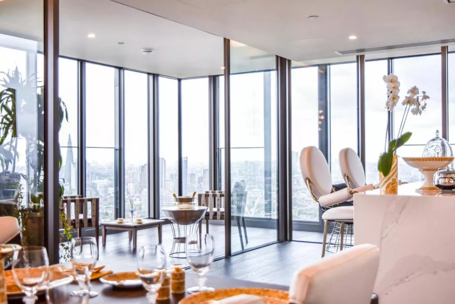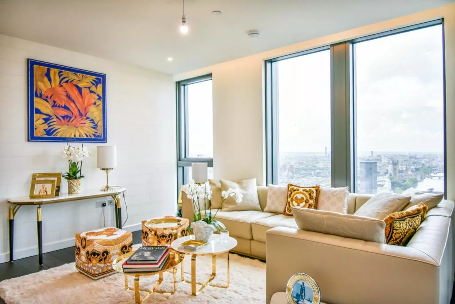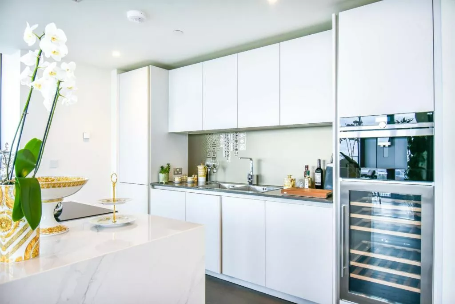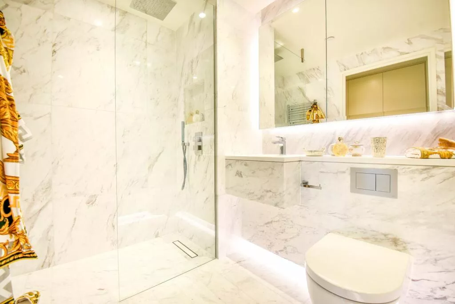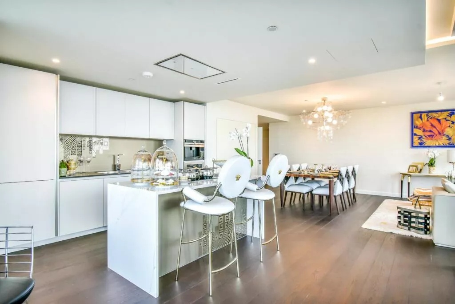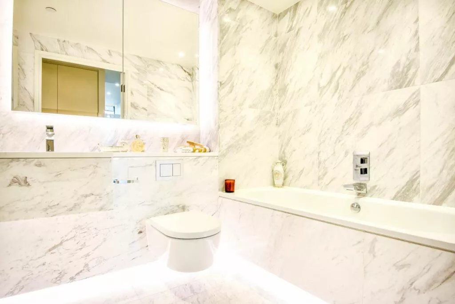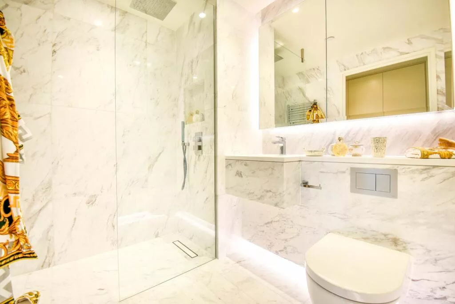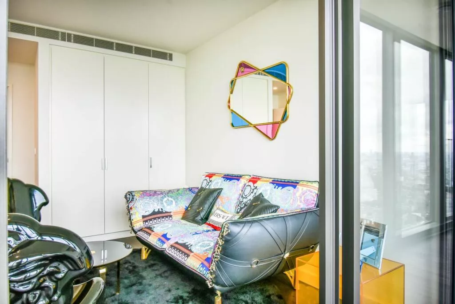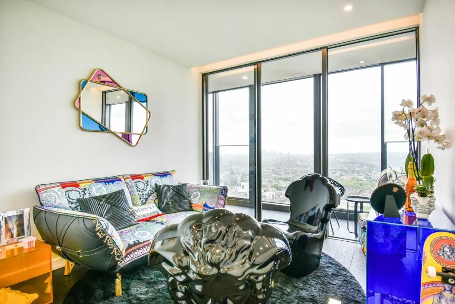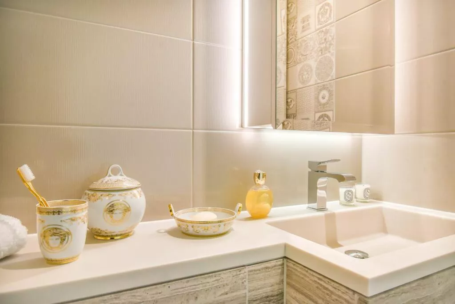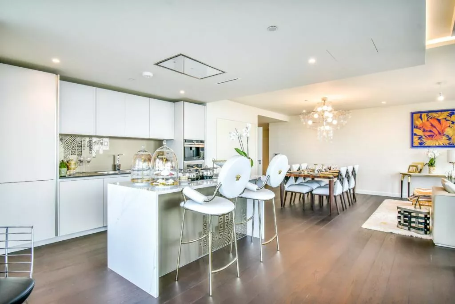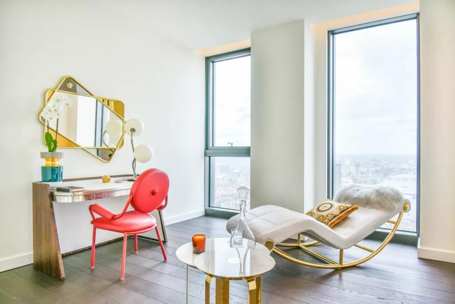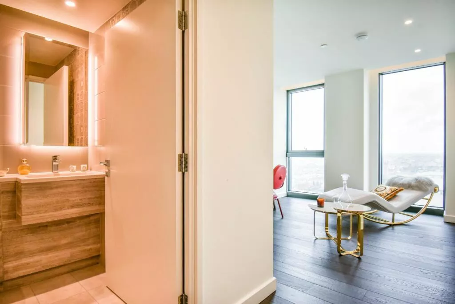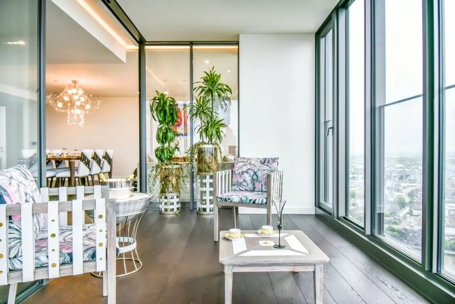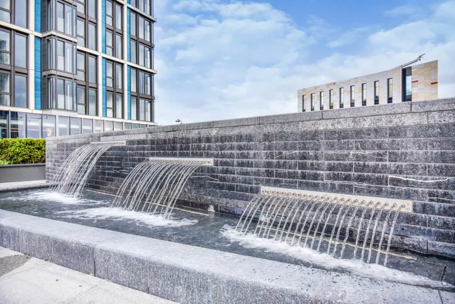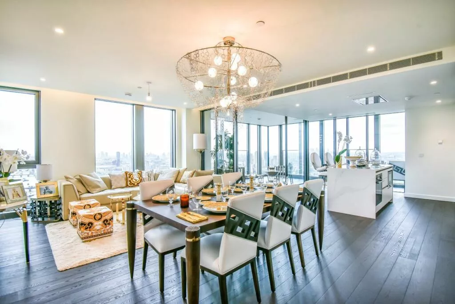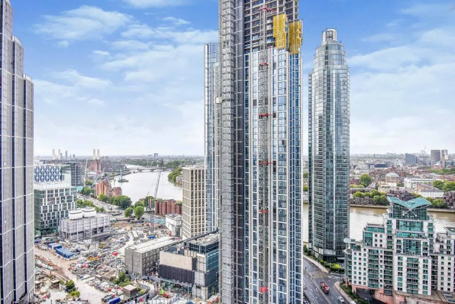71 Bondway, London, SW8
Tenure
Knowing the tenure of the property is important because it affects your rights to use the property and the costs of ownership.
Freehold means you’ll own the property and the land it's built on. You'll usually be responsible for the maintenance of the property and have more freedom to alter it.
For flats and maisonettes, the freehold is sometimes shared with other properties in the same building. This is known as a share of freehold.
Leasehold means you'll have the right to live in the home for a set amount of years (specified in the lease). The landlord (the freeholder) owns the land, and if the lease runs out, ownership of the property will go back to them. Lease lengths that are less than 80 years tend to be more complicated and can cause issues with mortgage lenders.
You can extend a lease but this can be expensive. If you'd like to make changes to the property, you'll likely need the landlord’s permission. You're also likely to have to pay an annual amount for ground rent and services charges which can be subject to change. It is good practice to check additional leasehold costs that will apply to the property and factor this into your budget considerations.
Shared ownership is a form of leasehold in which you buy a percentage of the property and pay rent on the share you do not own. You may be able to buy the remaining share at an extra cost. When you wish to sell the property, you may need permission to do so.
Commonhold is a type of freehold ownership for a property that's within a development. A commonhold or residents’ association owns and manages the common parts of the property (like stairs and hallways). You'll need to join the commonhold association and contribute towards maintaining the development. It is good practice to check additional costs that will apply to the property and factor this into your budget considerations.
Key features
- High Specification And Design
- Fantastic Communal Areas
- 5 Bedroom Top Floor Apartment With Excellent Views
- Great Central Location
- Valet, Housekeeping, At Home Dining Services
- Ample Parking With Car Lifts
- Roof Gardens With Stunning Views
- Secure Entry Systems And 24 Hour Concierge Service
Property description
The Property
** THE HEIGHT OF LUXURY AT DAMAC TOWER **
A new level of luxury has arrived in the heart of London. In an exclusive partnership with Versace Home, DAMAC Tower brings you the ultimate in branded living experiences.
Situated on the 49th Floor, this incredibly spacious 3555.32 Sqft home is perfect for those whom love to entertain or may have regular guests/families. With views of the North East and North west of London, offering direct views of the River Thames, the London Eye, the Houses of Parliament and Big Ben this apartment truly offers the WOW factor!
The Development
Made up of 360 brand new private apartments, no expense has been spared in designing these luxurious homes. Rising 50 storeys, the ultra-modern DAMAC Tower Nine Elms London will stand out as a new icon on the city skyline. Stone, terracotta and glass come together in a fresh and distinctive world-class design to create an inspiration in luxury living, inside and out.
• 360 new private residential apartments
• 8010 square feet of communal gardens
• Children’s play areas
• Expansive indoor swimming pool and Jacuzzi
• State-of-the-art gymnasium
• Optional hospitality services*
• Ample parking*
• Two car lifts
• Secure bicycle spaces*
• Secure storage facilities*
DAMAC Tower Nine Elms London is a project by Nine Elms Property Limited, a wholly owned subsidiary of DAMAC International Limited. DAMAC is one of the most established and trusted real estate companies in the Middle East. With 24,330 homes delivered and over 40,000 units at various stages of planning and progress, its credentials are impeccable. In addition, DAMAC’s hospitality portfolio will extend to reach around 10,000 hotel rooms, serviced hotel apartments and serviced villas.*
Luxury living, iconic design and the highest level of quality are the specialities of DAMAC. Known for its innovative products, the Company has partnered with some of the most recognisable fashion and lifestyle brands in the world to bring new and exciting living concepts to the market. With vision and momentum, DAMAC is shaping the next generation of luxury living.
Specification
MASTER BEDROOM
- Fully fitted wardrobes with PU finish and internal light
- Wood flooring
- Designer wallpaper for the feature wall in units with two or more bedrooms
GUEST BEDROOM
- Fully fitted wardrobes with PU finish
- Wood flooring
KITCHEN
- Kitchen with lacquered unit doors to match the overall unit theme
- Custom design built-in cupboards
- Composite stone worktop with glass back-painted splash-back
- Stainless steel recessed sink with single lever feature kitchen mixer
- Feature lighting below high-level cupboards and kitchen island (where applicable)
- Integrated appliances, including:
• Oven
• Microwave
• Touch-control four-ring induction hob with ceiling extractor
• Integrated dishwasher
• Integrated fridge / freezer
- Built-in wine cooler and coffee machine for units where size permits
UTILITY CUPBOARD
- Bespoke PU finish joinery doors
- Combination washer / dryer
- Tiled flooring
MASTER SUITE BATHROOM
- Composite stone vanity shelf with wash basin and mixer tap
- Bathtub with glass screen if rain shower head incorporated
- Ceiling-mounted showerhead and control provided, with handheld shower fitment above baths where no separate shower enclosure
is provided in the same bathroom
- Wall-hung WC with soft closing lid and dual flush button
- Marble tiles for 2 and 3 bedrooms, Ceramic tiles for studios and one bedrooms
- Heated towel rail
- Integrated vanity cabinets with mirrors and feature light
GUEST WC
- Composite stone vanity shelf with wash basin and mixer tap
- Ceiling-mounted showerhead and control with handheld shower
- Wall-hung WC with soft closing lid and dual flush button
- Interior designed wall, finished in a combination of natural stone and designer porcelain tiles
- Matching anti-skid porcelain flooring tiles
- Heated towel rail
- Integrated vanity cabinets with mirror and feature light
Spec Continued
INTERIOR FINISHES – GENERAL AREAS
- Timber entrance doors
- PU finish skirting
- Wood flooring to living and kitchen areas
- Feature stone flooring to hallway
- Polished stainless steel finish door fittings throughout
- Walls, ceilings and coving finished in white matt paint
ELECTRICAL FITTINGS
- Dimmable lighting to living room and bedroom
- Socket outlets and isolator switch plates throughout
- Pre-constructed wire ways for wall-hung TV to living room and bedroom with data network
SECURITY AND PEACE OF MIND
- 24-hour concierge
- CCTV to ground floor entrances
- Access to apartment via video door entry system and electronic access to common areas
- All apartments pre-wired for future security alarm to be fitted by purchaser if required
- Smoke and fire alarm system as per the authority requirements and relevant codes
- Multi-point locking timber veneer entrance door with spy hole viewer
HEATING AND COOLING
- Thermostatically controlled heating and cooling to apartments
RESIDENTS’ FACILITIES AND COMMON AREAS
- Exclusive access to gymnasium and indoor swimming pool, cinema room, residents’ lounge and dedicated children’s area
located on high floors with panoramic city views
- Exclusive access to roof gardens
- Branded interior designed entrance lobbies, lifts and corridors
- Limited storage spaces available by separate negotiation
TELECOMMUNICATION
- Wiring for satellite / cable and terrestrial television
- TV outlet to living area and all bedrooms
- Telephone outlet with broadband capacity to living area and all bedrooms
- Fiber-optic connection to all apartments
CAR PARKING
- Valet parking available
- Limited car parking spaces available by separate negotiation
- Secure bicycle bays available for residents by separate negotiation
Communal
The grand lobby
A peaceful ambience greets you when you enter the lobby at DAMAC Tower Nine Elms London. Beautifully polished details, from the high-gloss marble floor and plush Versace chairs, to the friendly staff and fresh flowers; your entrance to the building perfectly sets the scene. The lobby is an elegant space that’s bright on sunny days while being intimate and cosy during the winter months.
The residents lounge
Mingle with your fellow residents in your shared lounge overlooking the roof gardens and the city beyond. Or simply sit back and relax with the papers on one of the luxurious Versace sofas.
The roof gardens
Stunning communal roof gardens are suspended above the city. Choose a garden to suit
your mood – a large, south-facing roof garden, a generous terrace with city views to the north or a sun deck terrace. With 8010 square feet of communal outdoor space, you can lose yourself without leaving home.
The Gymnasium
Take a run through London without leaving the gymnasium and watch the world go by as you exercise on high-tech machines.
The swimming pool
Is there a more beautiful place to swim in London? The iconic Palm Print, translated onto the mosaic walls, is inspired by the Greek myths that are part of the Versace DNA and will transport you to the romantic world of Versace.
The Jacuzzi
Sit back and relax as you enjoy the soothing bubbles of the Jacuzzi and take a different view of the city.
The Cinema
Be swept away in the sumptuous comfort of your own private cinema, which gives an intimate viewing experience with Versace detailing underlined by plush glamour.
The childrens play area
A special children’s play area will keep little ones amused with hours of wholesome fun from books, games and friends to be made.
CONCIERGE
Take advantage of five-star concierge services 24 hours a day. No request is too much trouble for our dedicated and knowledgeable staff.
Communal Continued
HOUSEKEEPING
Our discreet and thorough staff members are available to come to your home and offer various levels of service, to a schedule that suits you.
AT-HOME DINING
We can provide a selection of dining options to accommodate your taste and requirements – from a romantic meal for two to a full banquet or a buffet to accompany a cocktail party.
VALET
You need never worry about parking your car. Just arrive home and we’ll do the rest. Let us know when you’re heading out and we’ll have it ready and waiting.*
Location
DAMAC Tower Nine Elms London is nestled between Vauxhall and Battersea, where a multi-billion pound investment is dramatically transforming the area into an ultra-modern residential and internationally significant business district, set to become a new centre for arts and culture in the capital.
The area is close to the Vauxhall Cross rail and bus stations as well as the Underground. In addition, the new Northern Line extension and the Crossrail project further enhance its strong transport links with the rest of London.
The DAMAC Tower Nine Elms London experience goes beyond four walls – step outside and enjoy new walkways and a beautiful public piazza in which to relax and unwind.
The Nine Elms area is already home to the New Covent Garden Market, the new US Embassy and Battersea Power Station, a cherished feature of the London skyline. It’s also blessed with almost two miles of Thames river frontage, and will be lined with cafés, bars, restaurants, cultural attractions and public space as part of the planned regeneration. What’s more, a new linear park will make it one of the greenest districts on London’s South Bank and will create 50 acres of new public space. All this, and a
host of other historic landmarks all within a short distance.
Availability
Studios avaliable from £712000 to £861000
1 bedroom apartments avaliable from £799,000 to £1,134,000
2 bedroom apartments avaliable from £1,255,000 to £1,849,000
3 bedroom apartments avaliable from £2,390,000 to £3,240,000
5 bedroom apartments avaliable from £11,251,000 to £12,846,000
General Information
All parties will be required to discuss financial pre-qualification with a dedicated and specialised new build team within Strike Financial Services prior to viewings being confirmed. The Land and New Homes team at Purplebricks will arrange this on behalf of all interested parties.
* the apartment imagery within this advert are of the developments show homes or selected units supplied for us to photograph and may not represent the exact property advertised. Please book a viewing to view specific apartments *
Property ownership information
Ground rent review period: Every 1 year
Service charge review period: Every 1 year
Lease end date: 31/07/3021
Disclaimer for virtual viewings
Some or all information pertaining to this property may have been provided solely by the vendor, and although we always make every effort to verify the information provided to us, we strongly advise you to make further enquiries before continuing.
If you book a viewing or make an offer on a property that has had its valuation conducted virtually, you are doing so under the knowledge that this information may have been provided solely by the vendor, and that we may not have been able to access the premises to confirm the information or test any equipment. We therefore strongly advise you to make further enquiries before completing your purchase of the property to ensure you are happy with all the information provided.
No reviews found


