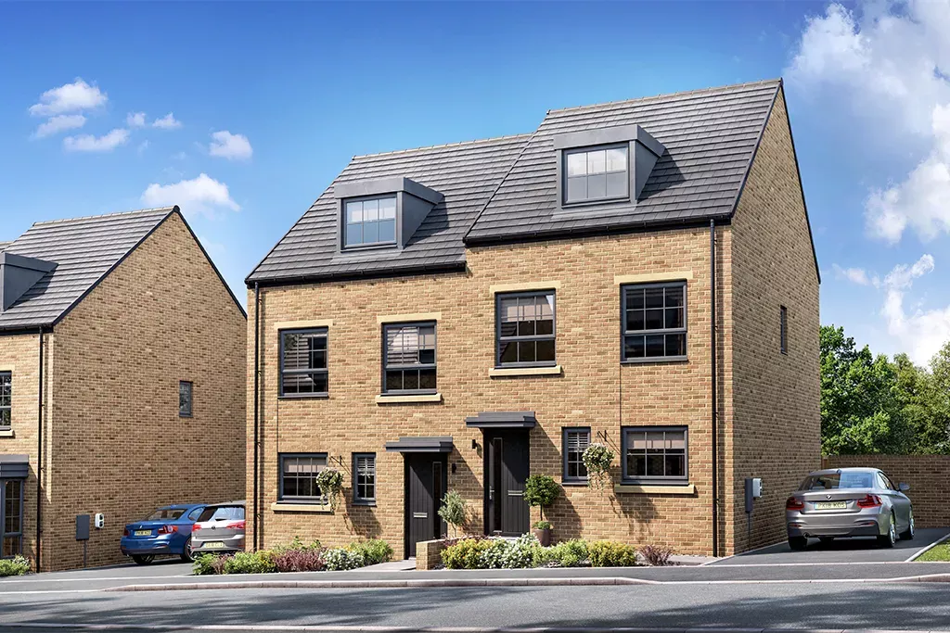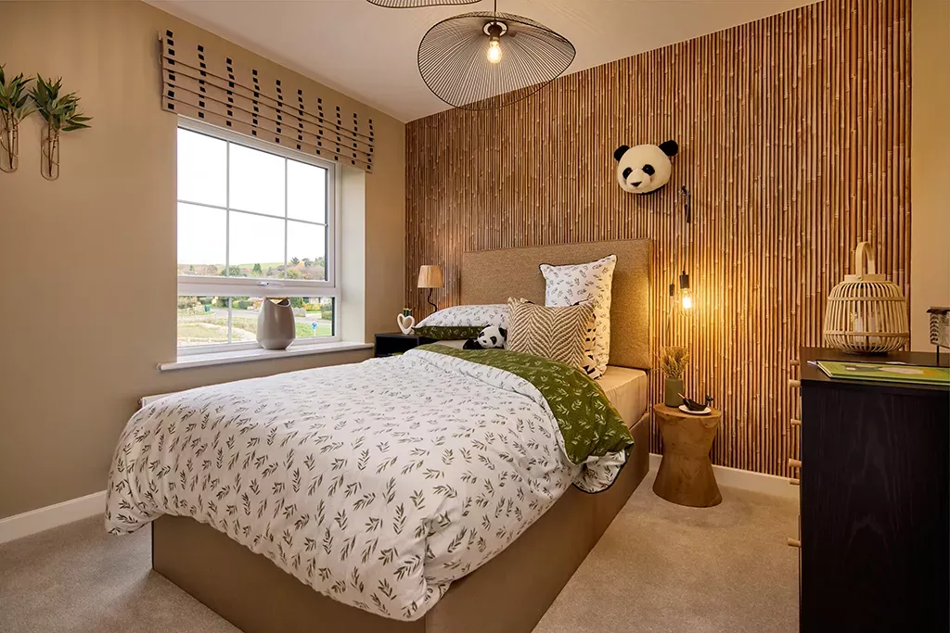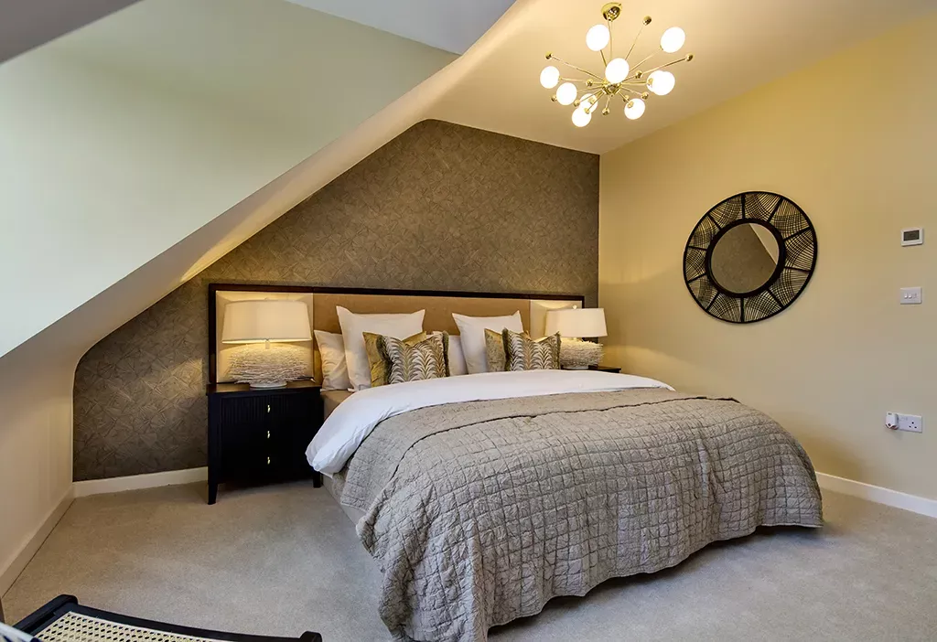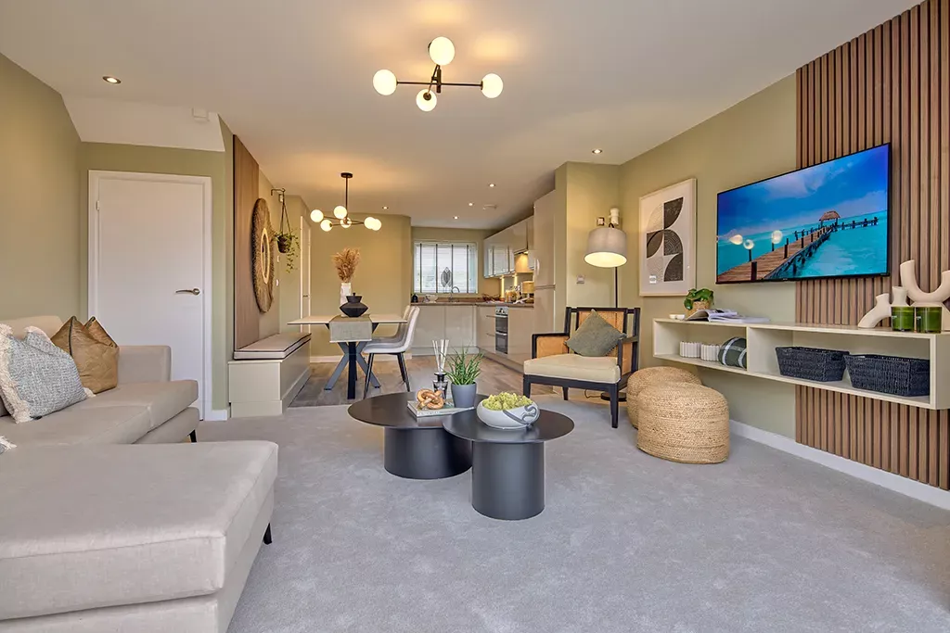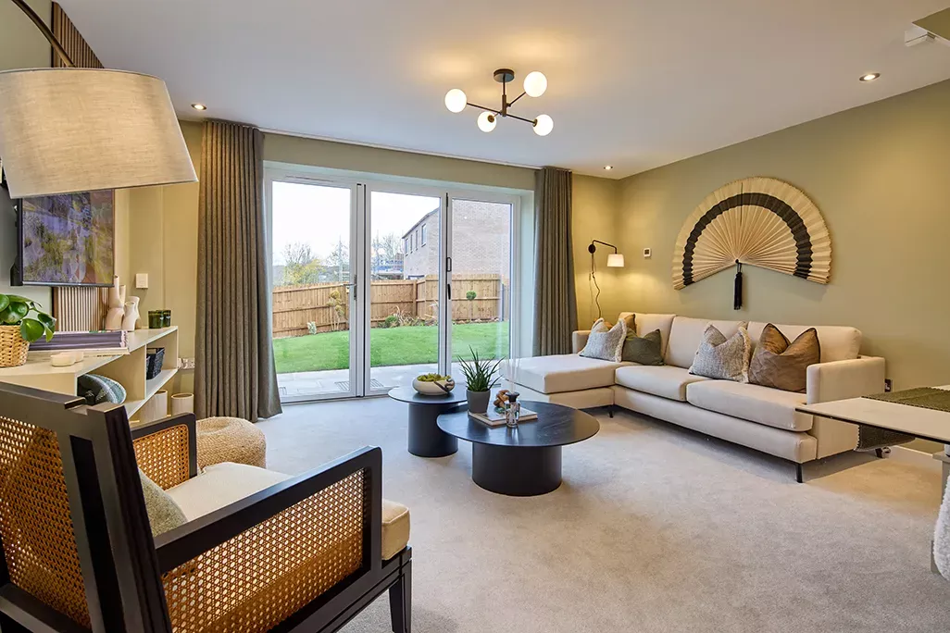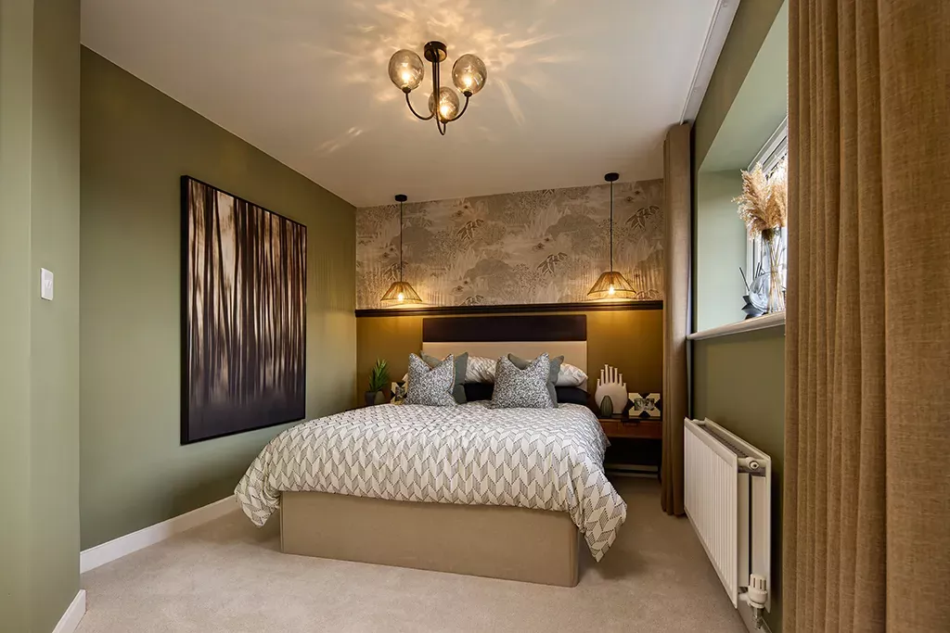3 bed semi-detached house for sale
Council tax band (England, Scotland, Wales)
Council tax is payable on all domestic properties. The amount you pay depends on the tax band. You can check the charges for each tax band online via the following websites:
England and Wales - https://www.gov.uk/council-tax-bands
Scotland - https://www.saa.gov.uk
You may have personal circumstances that mean that you pay a reduced rate. You can get more information from the local council.
The Aire is a three-story, three-bedroom family home offers lots of floor space and a show-stopping master bedroom suite. Families will love the Aire. Step into the open plan kitchen/dining and living area, giving you a real sense of space and flexibility. Open up the bi-fold doors from your living area to your garden, the perfect way to let the outdoors in and an ideal space for hosting. Head up the stairs and there are two great-sized bedrooms and a stylish family bathroom. The top floor is reserved for bedroom 1, covering the whole of the top floor and including a stylish fitted en-suite and ample storage space.All homes at Gedling Green are designed to use less energy and could save on your bills* with the latest technology. All homes are fitted with underfloor heating to the ground floor, air-source heat pumps, solar panels, smart home automation and much more. Discover sustainable living in these exclusive new homes.*energy bills saving may vary depending on usage. Tenure: Freehold. Council tax: Determined by the local authority.
Rooms
Ground Floor
- Kitchen/Dining (3588 x 4069 11'9" x 13'4")
- Lounge (4536 x 3716 14'11" x 12'2")
- W.C (1445 x 1010 4'9" x 3'4")
First Floor
- Bathroom (2503 x 2034 8'3" x 6'8")
- Bedroom 2 (4536 x 2682 14'11" x 8'10")
- Bedroom 3 (2503 x 2883 8'3" x 9'6")
- Lobby (1941 x 1777 6'4" x 5'10")
Second Floor
- Bedroom 1 (4536 x 5735 14'11" x 18'10")
- En Suite (2406 x 1660 7'11" x 5'5")
No reviews found


