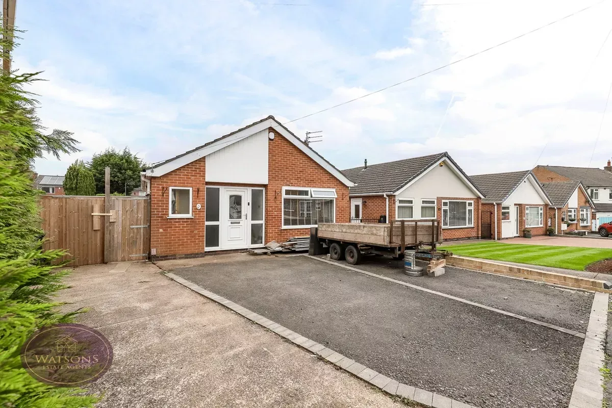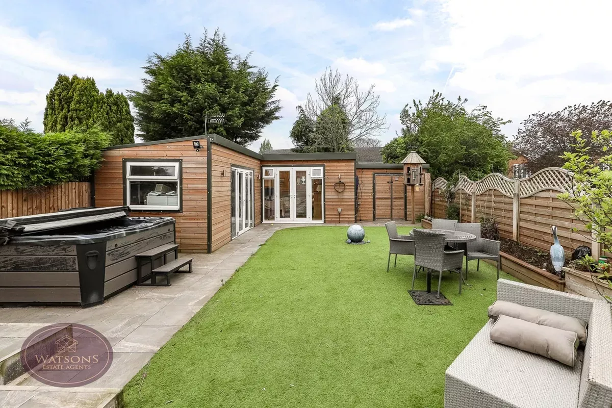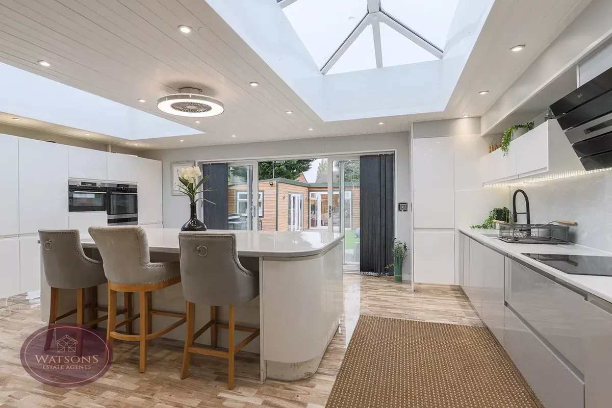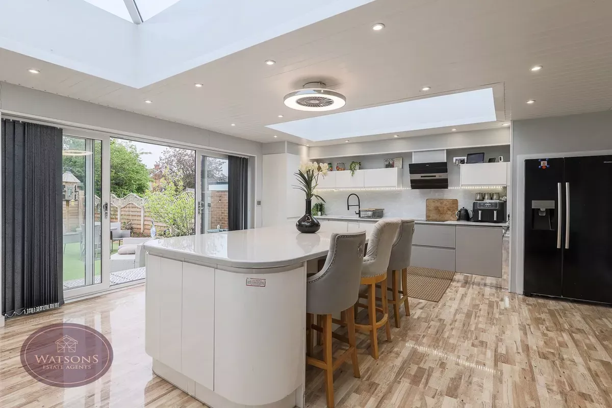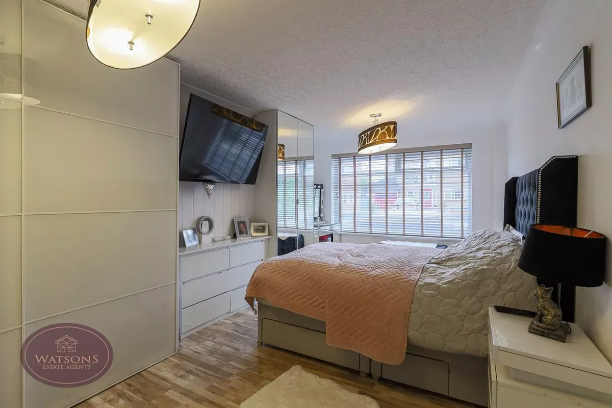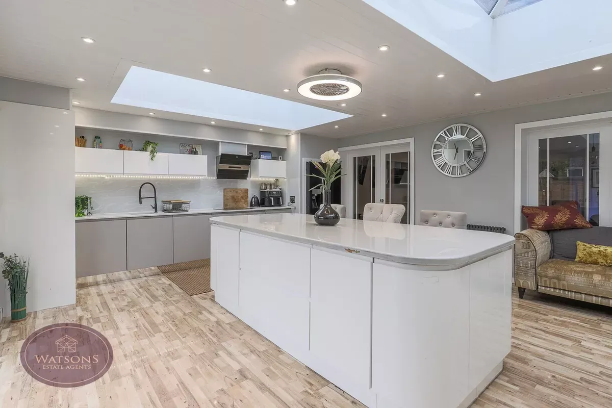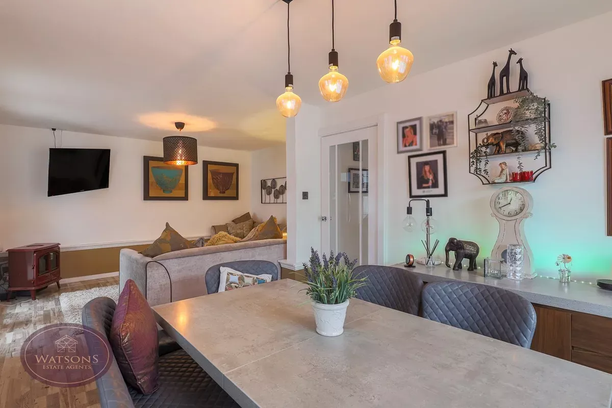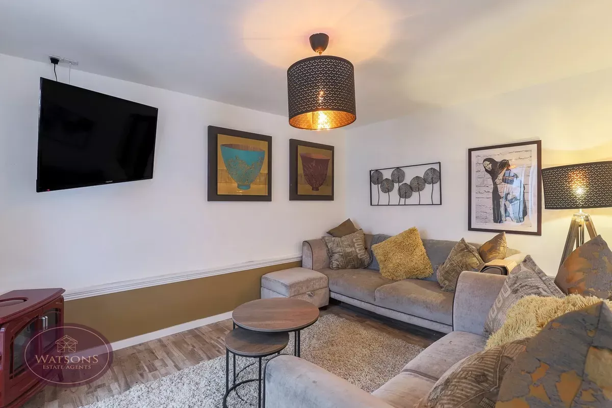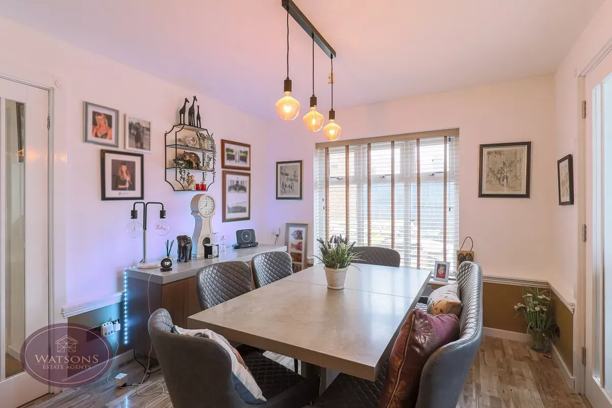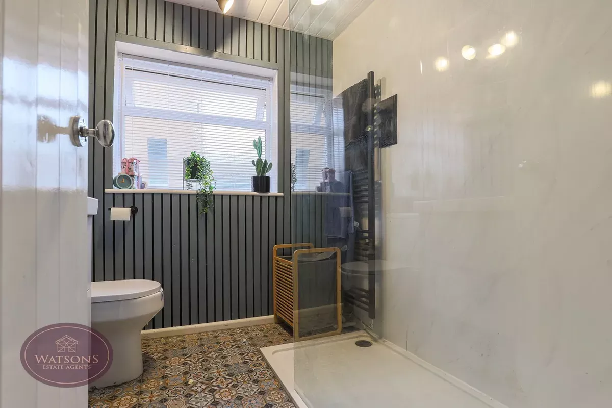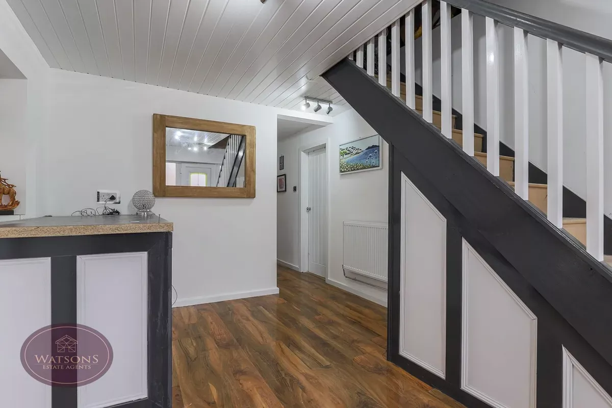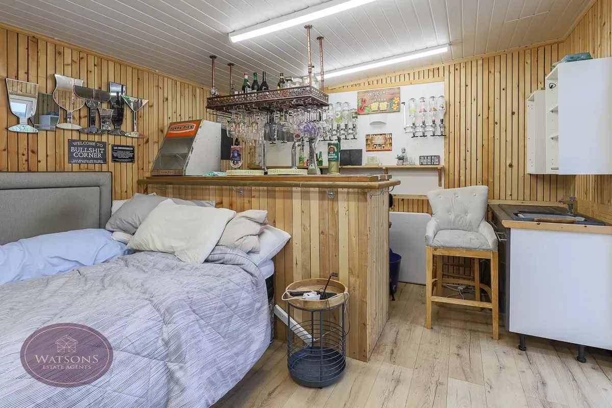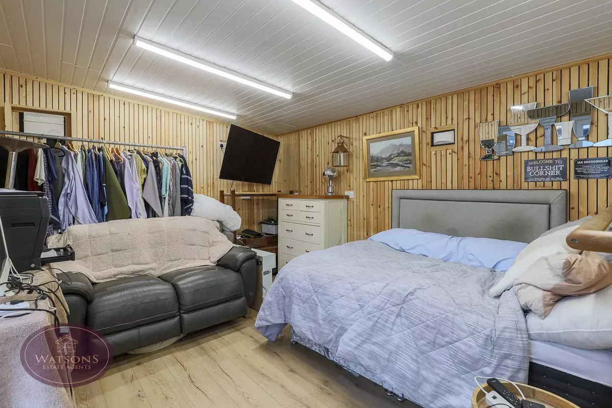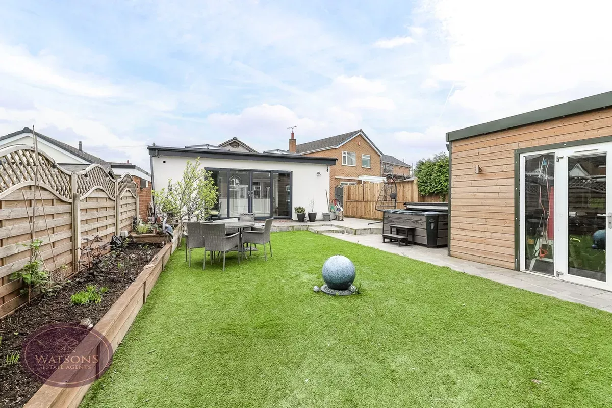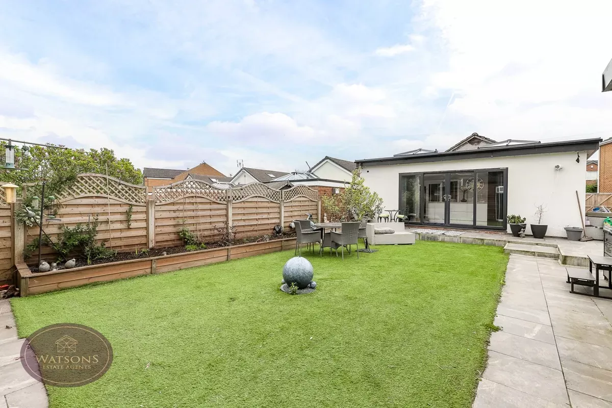1 bed detached bungalow for sale
Tenure
Knowing the tenure of the property is important because it affects your rights to use the property and the costs of ownership.
Freehold means you’ll own the property and the land it's built on. You'll usually be responsible for the maintenance of the property and have more freedom to alter it.
For flats and maisonettes, the freehold is sometimes shared with other properties in the same building. This is known as a share of freehold.
Leasehold means you'll have the right to live in the home for a set amount of years (specified in the lease). The landlord (the freeholder) owns the land, and if the lease runs out, ownership of the property will go back to them. Lease lengths that are less than 80 years tend to be more complicated and can cause issues with mortgage lenders.
You can extend a lease but this can be expensive. If you'd like to make changes to the property, you'll likely need the landlord’s permission. You're also likely to have to pay an annual amount for ground rent and services charges which can be subject to change. It is good practice to check additional leasehold costs that will apply to the property and factor this into your budget considerations.
Shared ownership is a form of leasehold in which you buy a percentage of the property and pay rent on the share you do not own. You may be able to buy the remaining share at an extra cost. When you wish to sell the property, you may need permission to do so.
Commonhold is a type of freehold ownership for a property that's within a development. A commonhold or residents’ association owns and manages the common parts of the property (like stairs and hallways). You'll need to join the commonhold association and contribute towards maintaining the development. It is good practice to check additional costs that will apply to the property and factor this into your budget considerations.
Council tax band (England, Scotland, Wales)
Council tax is payable on all domestic properties. The amount you pay depends on the tax band. You can check the charges for each tax band online via the following websites:
England and Wales - https://www.gov.uk/council-tax-bands
Scotland - https://www.saa.gov.uk
You may have personal circumstances that mean that you pay a reduced rate. You can get more information from the local council.
About this property
Extended Detached Bungalow
Planning Approved for 2 Further Bedrooms & Bathroom
Newly Fitted Modern Dining Kitchen
Open Plan Lounge Diner
Off Road Parking
Low Maintenance Rear Garden With Summerhouse
Ease Of Access To A610 & M1
Fully Renovated Throughout
***make this your forever home*** A stylish detached bungalow with a stunning rear kitchen extension and planning permission to create a further two bedrooms and bathroom to the first floor, located on the popular Horsendale estate in Nuthall. Briefly comprising; hallway, stylish shower room, spacious bedroom, dining room, lounge, stunning open plan kitchen/living/diner. Outside, to the rear is a private and low maintenance garden with a recently finished summerhouse offering a range of uses, from workshop to home office. There is planning permission for two further bedrooms and bathroom to the first floor, with the staircase already in. Perfect for those looking to downsize or create their forever home. Contact us today to arrange your viewing on .
Entrance Hall
Entrance door to the front, uPVC double glazed window to the side, radiator, under stairs storage, stairs to the loft room, cloak room housing the boiler, radiator. Doors to the bedroom, shower room and lounge diner.
Lounge Diner
6.58m x 3.08m (21' 7" x 10' 1") UPVC double glazed window to the side, Amtico flooring, radiator and French doors to the dining kitchen.
Dining Kitchen
6.37m x 5.45m (20' 11" x 17' 11") A range of matching wall & base units, work surfaces incorporating an inset Belfast sink. Integrated appliances to include: Double electric oven, electric hob with extractor over, fridge freezer, washing machine & dishwasher. Hotplate, ceiling spotlights, radiator, 2 velux windows and uPVC sliding patio doors to the rear garden.
Bedroom
5.77m x 3.21m (18' 11" x 10' 6") UPVC double glazed window to the front, sliding door wardrobes and 2 radiators.
Shower Room
3 piece suite in white comprising WC, vanity sink unit and walk in shower. Obscured uPVC double glazed window to the side and heated towel rail.
Outside
To the front of the property, a tarmacadam and concrete driveway provides ample off road parking. The low maintenance rear garden comprises a paved patio, artificial lawn, raised flower bed borders with a range of plants & shrubs. Other features include a summer house with lounge area and bar, fully insulated with light and power. A workshop and outside storage area provide additional storage space.


