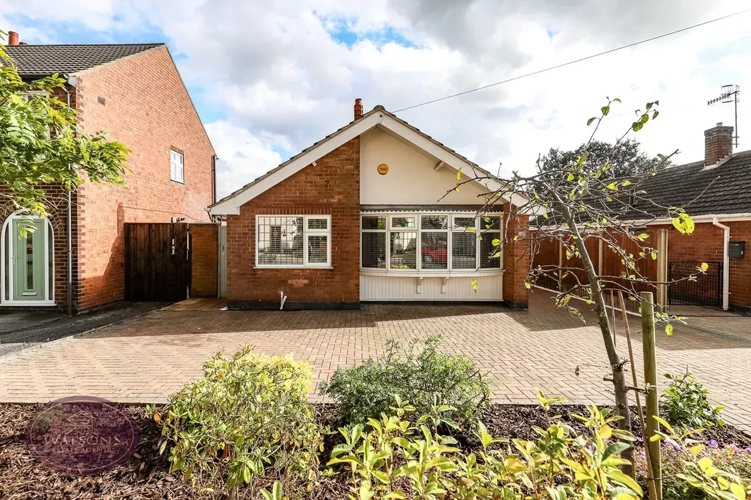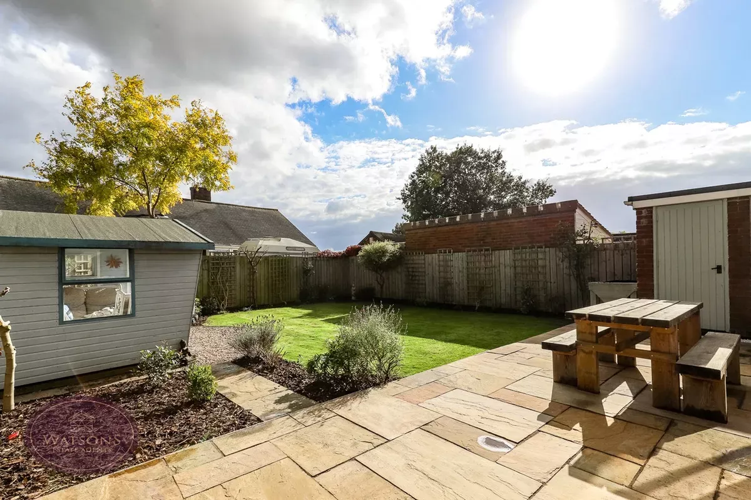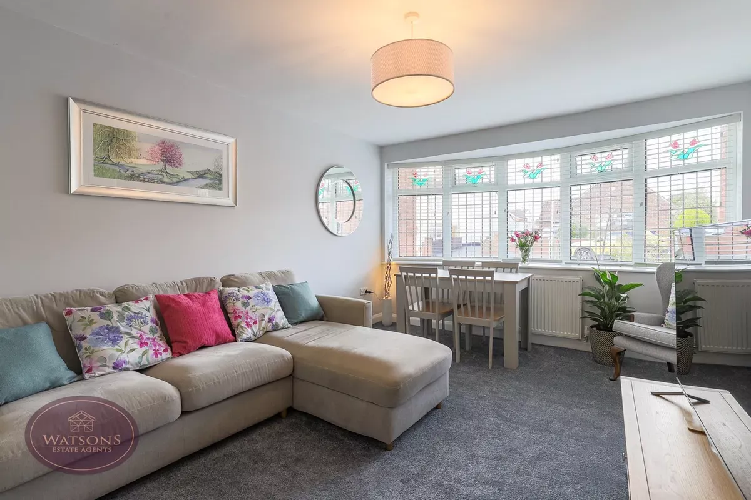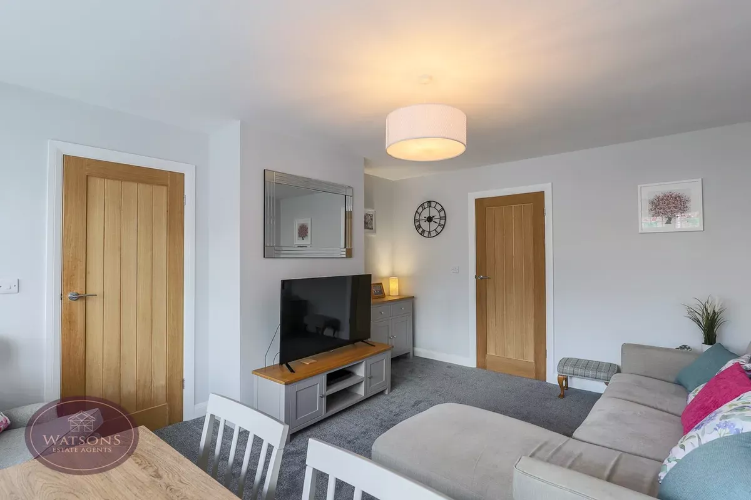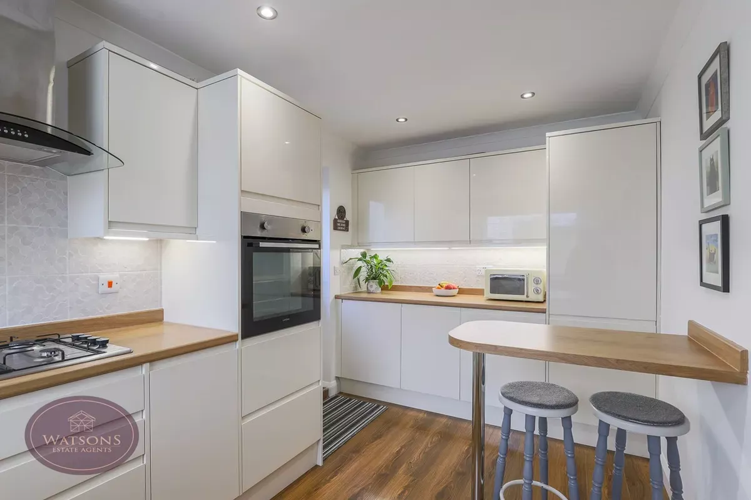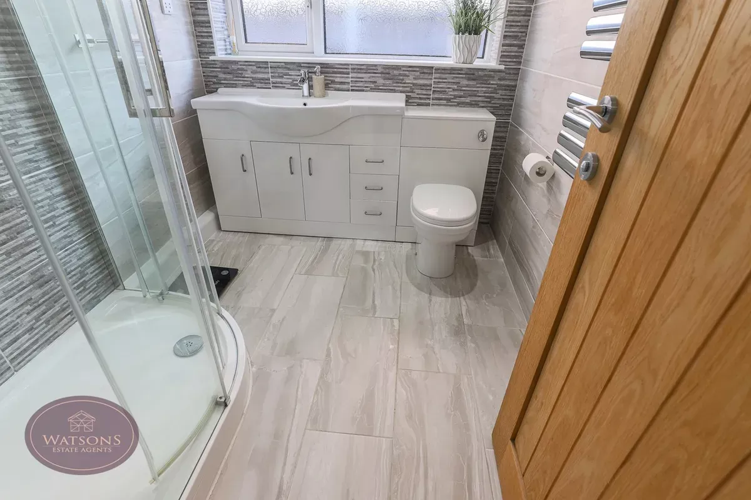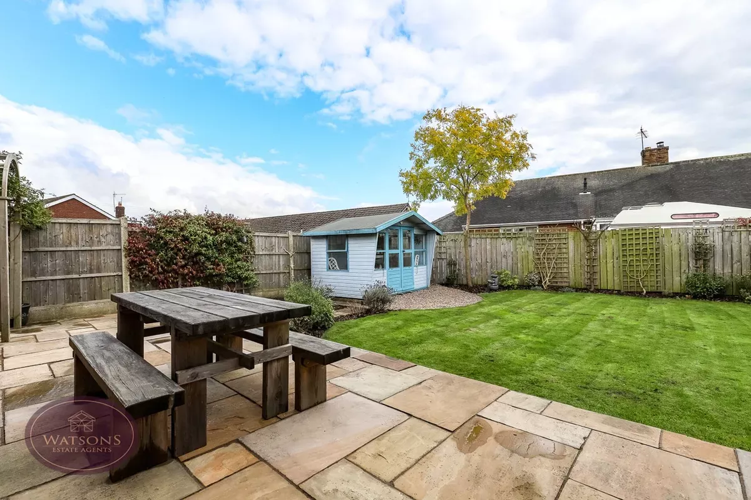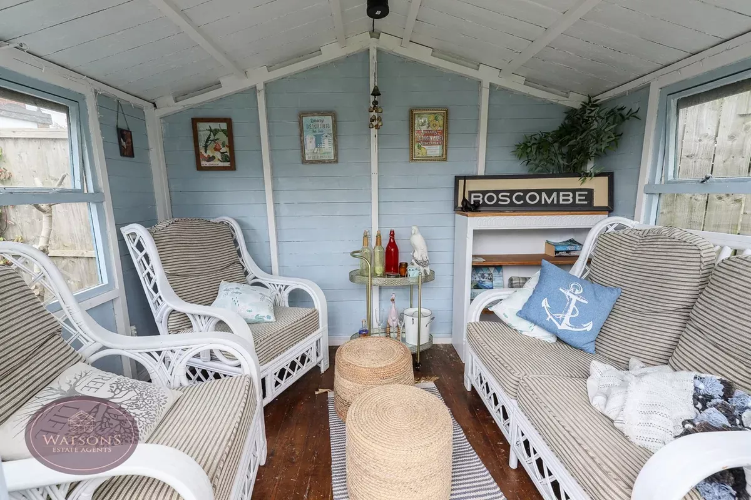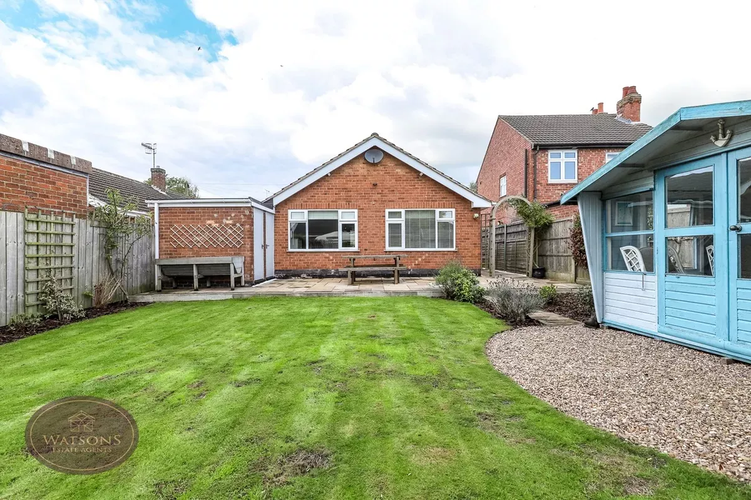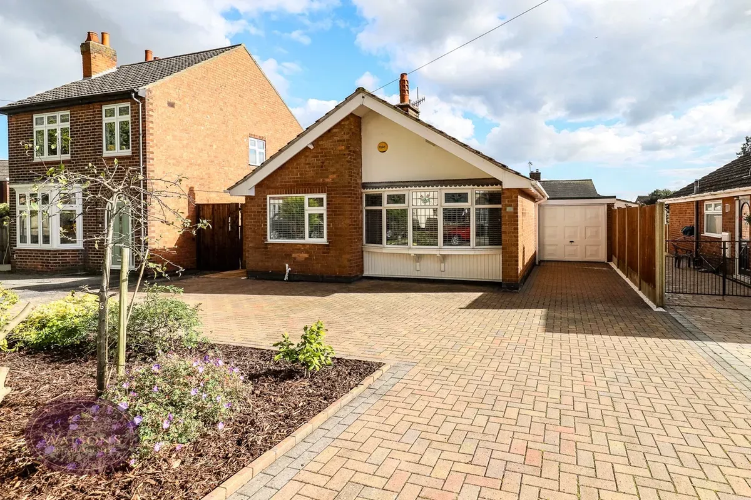2 bed bungalow for sale
Tenure
Knowing the tenure of the property is important because it affects your rights to use the property and the costs of ownership.
Freehold means you’ll own the property and the land it's built on. You'll usually be responsible for the maintenance of the property and have more freedom to alter it.
For flats and maisonettes, the freehold is sometimes shared with other properties in the same building. This is known as a share of freehold.
Leasehold means you'll have the right to live in the home for a set amount of years (specified in the lease). The landlord (the freeholder) owns the land, and if the lease runs out, ownership of the property will go back to them. Lease lengths that are less than 80 years tend to be more complicated and can cause issues with mortgage lenders.
You can extend a lease but this can be expensive. If you'd like to make changes to the property, you'll likely need the landlord’s permission. You're also likely to have to pay an annual amount for ground rent and services charges which can be subject to change. It is good practice to check additional leasehold costs that will apply to the property and factor this into your budget considerations.
Shared ownership is a form of leasehold in which you buy a percentage of the property and pay rent on the share you do not own. You may be able to buy the remaining share at an extra cost. When you wish to sell the property, you may need permission to do so.
Commonhold is a type of freehold ownership for a property that's within a development. A commonhold or residents’ association owns and manages the common parts of the property (like stairs and hallways). You'll need to join the commonhold association and contribute towards maintaining the development. It is good practice to check additional costs that will apply to the property and factor this into your budget considerations.
Council tax band (England, Scotland, Wales)
Council tax is payable on all domestic properties. The amount you pay depends on the tax band. You can check the charges for each tax band online via the following websites:
England and Wales - https://www.gov.uk/council-tax-bands
Scotland - https://www.saa.gov.uk
You may have personal circumstances that mean that you pay a reduced rate. You can get more information from the local council.
About this property
Detached Bungalow
2 Double Bedrooms
Generous Lounge Diner
Modern Breakfast Kitchen
Driveway & Garage
Semi Rural Location
Walking Distance To Amenities
Excellent Road & Public Transport Links
*** turn the key of your forever home *** All the hard work has been done in this detached bungalow in Newthorpe, making it a rare opportunity to move straight in with no hassle. With great parking, generous living space and 2 double bedrooms, this really is an excellent opportunity. In brief, the accommodation comprises: Porch, entrance hall, lounge diner, superb modern breakfast kitchen and shower room. Outside, the rear garden is a particularly good feature of this home, offering a high level of privacy and not too much maintenance. A driveway to the front and side, along with a garage, provide good off street parking. This popular location enjoys easy access to a wide range of amenities and transport links. Without little to do except unpack and enjoy, we believe the first to view will buy! Call us now to arrange a viewing.
Porch
Composite entrance door to the side, door to the entrance hall.
Entrance Hall
Solid oak doors to the lounge diner, both bedrooms and shower room, Karndean flooring, radiator and ceiling spotlights.
Lounge Diner
4.53m (5.09m max) x 3.63m (14' 10" x 11' 11") UPVC double glazed window to the front, radiator and solid oak door to the breakfast kitchen.
Breakfast Kitchen
4.4m x 2.4m (14' 5" x 7' 10") A range of matching wall & base units, work surfaces incorporating an inset stainless steel sink & drainer unit. Integrated appliances to include: Waist height electric oven, gas hob with extractor over, fridge freezer, washing machine & dishwasher. Ceiling spotlights, radiator and door to the side leading to the rear garden.
Bedroom 1
3.93m x 3.42m (12' 11" x 11' 3") UPVC double glazed window to the front and radiator.
Bedroom 2
3.07m x 2.72m (10' 1" x 8' 11") UPVC double glazed window to the rear and radiator.
Shower Room
3 piece suite in white comprising WC, wall mounted sink and shower cubicle. Ceiling spotlights, extractor fan, chrome heated towel rail and obscured uPVC double glazed window to the side.
Outside
To the front of the property, a block paved driveway provides ample off road parking leading to the detached single garage with up & over door and power. The low maintenance rear garden comprises a paved patio, turfed lawn, flower bed borders with a range of plants & shrubs, as well as the cutest summer house. There is access to the garage & a useful store adjoined to it's rear and the garden is enclosed by timber fencing to the perimeter, with gated access to the side.
No reviews found


