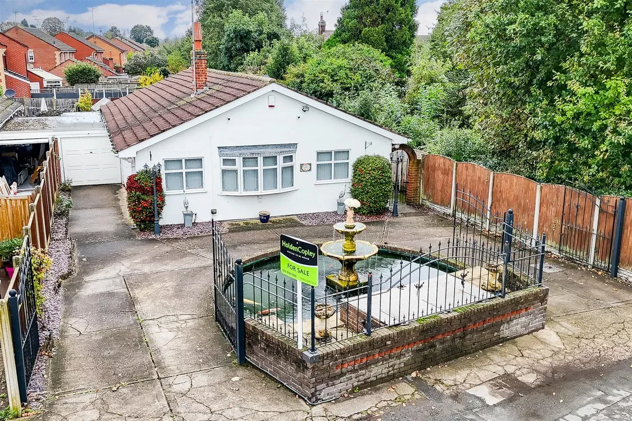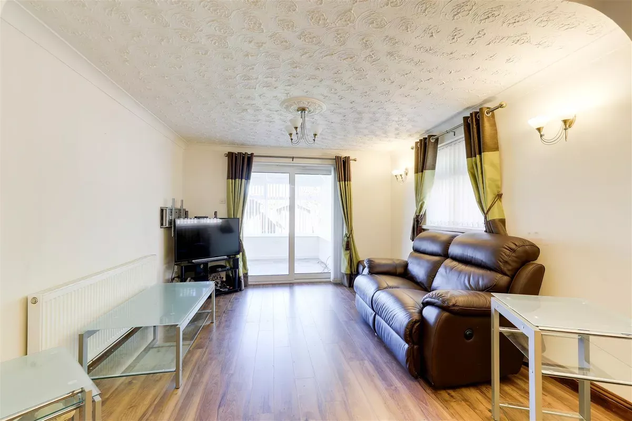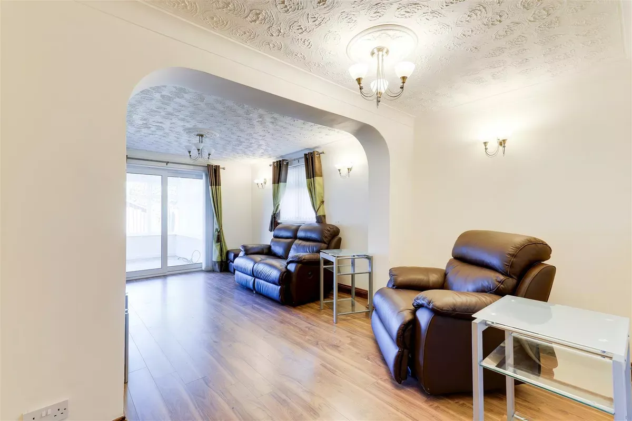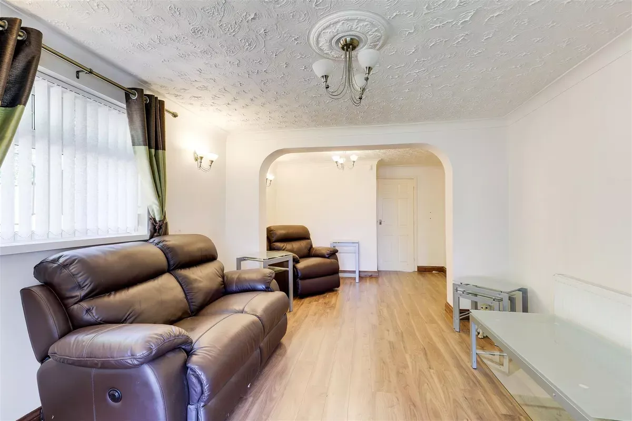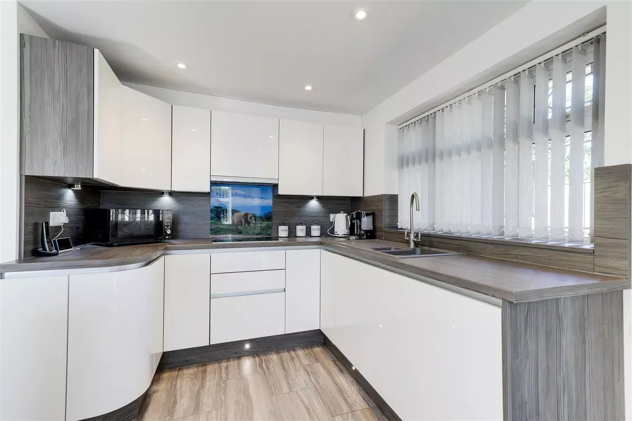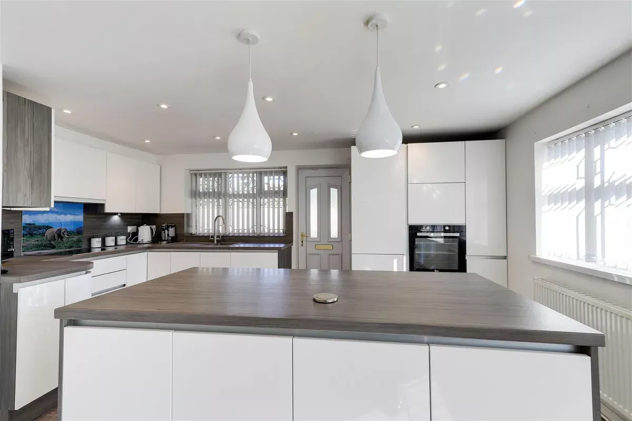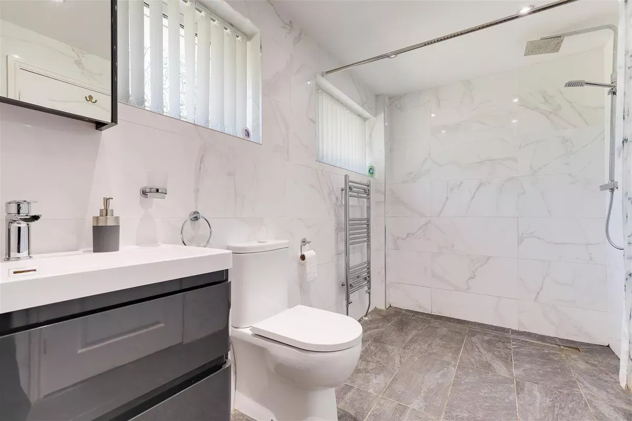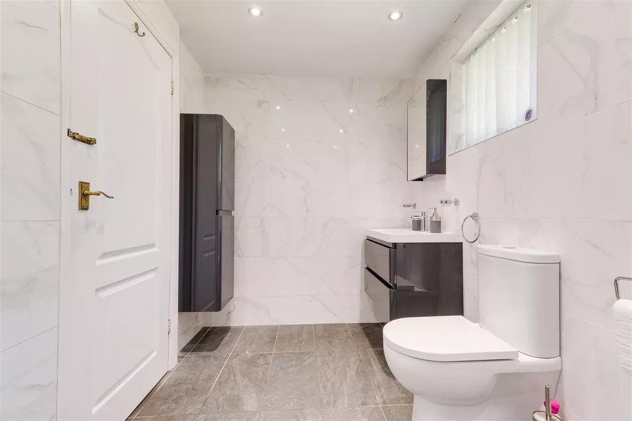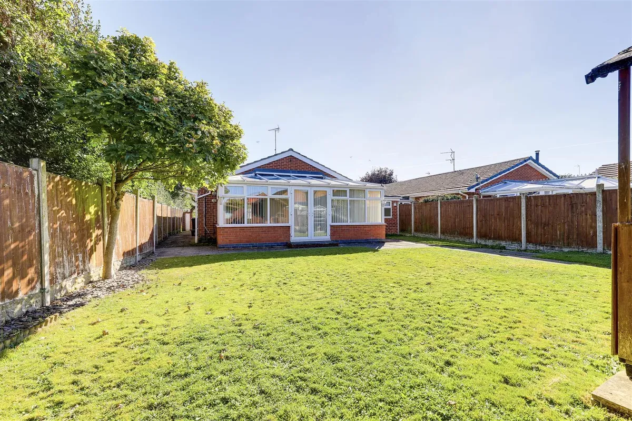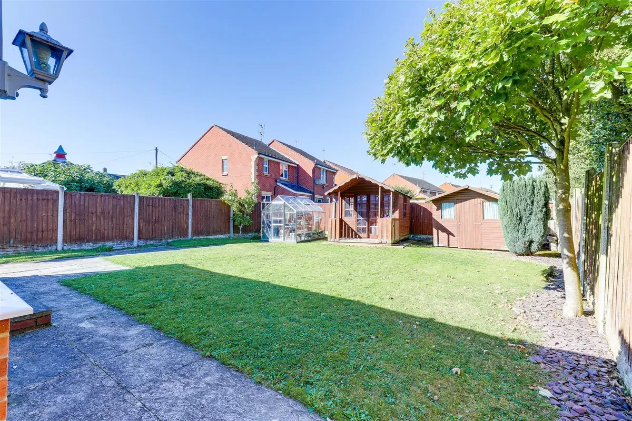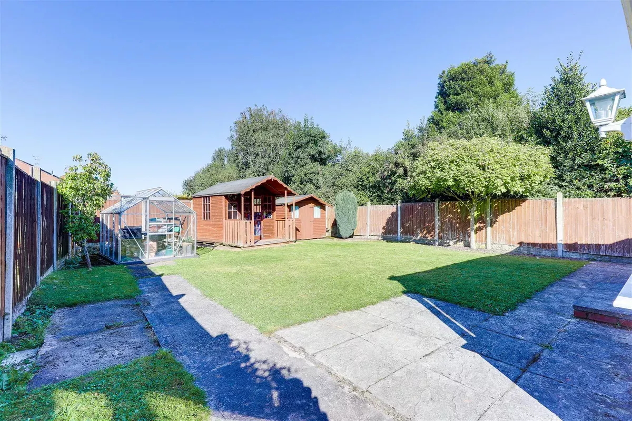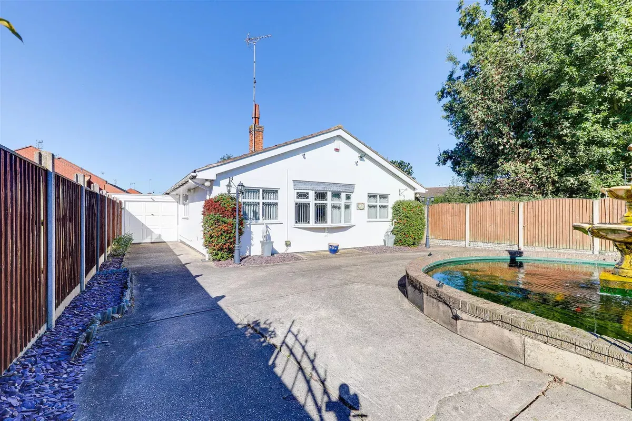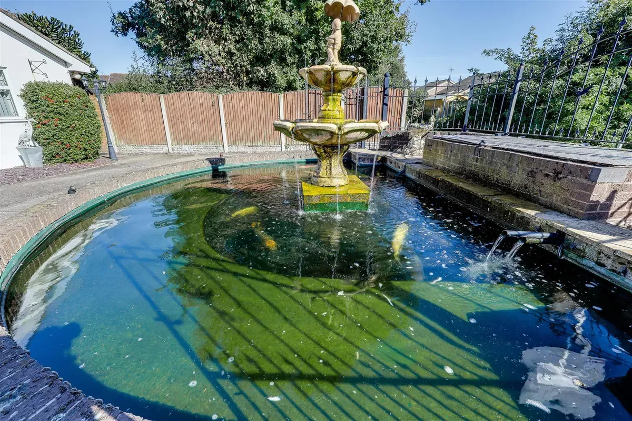2 bed detached bungalow for sale
Tenure
Knowing the tenure of the property is important because it affects your rights to use the property and the costs of ownership.
Freehold means you’ll own the property and the land it's built on. You'll usually be responsible for the maintenance of the property and have more freedom to alter it.
For flats and maisonettes, the freehold is sometimes shared with other properties in the same building. This is known as a share of freehold.
Leasehold means you'll have the right to live in the home for a set amount of years (specified in the lease). The landlord (the freeholder) owns the land, and if the lease runs out, ownership of the property will go back to them. Lease lengths that are less than 80 years tend to be more complicated and can cause issues with mortgage lenders.
You can extend a lease but this can be expensive. If you'd like to make changes to the property, you'll likely need the landlord’s permission. You're also likely to have to pay an annual amount for ground rent and services charges which can be subject to change. It is good practice to check additional leasehold costs that will apply to the property and factor this into your budget considerations.
Shared ownership is a form of leasehold in which you buy a percentage of the property and pay rent on the share you do not own. You may be able to buy the remaining share at an extra cost. When you wish to sell the property, you may need permission to do so.
Commonhold is a type of freehold ownership for a property that's within a development. A commonhold or residents’ association owns and manages the common parts of the property (like stairs and hallways). You'll need to join the commonhold association and contribute towards maintaining the development. It is good practice to check additional costs that will apply to the property and factor this into your budget considerations.
Council tax band (England, Scotland, Wales)
Council tax is payable on all domestic properties. The amount you pay depends on the tax band. You can check the charges for each tax band online via the following websites:
England and Wales - https://www.gov.uk/council-tax-bands
Scotland - https://www.saa.gov.uk
You may have personal circumstances that mean that you pay a reduced rate. You can get more information from the local council.
Nestled in a peaceful and popular location, this delightful detached bungalow offers the perfect blend of comfortable, single storey living with excellent transport links and proximity to shops and amenities. Ideal for a range of buyers, this property is a fantastic opportunity for those seeking convenience. The accommodation features a spacious, modern fitted kitchen/diner, complete with a central island and a charming bow window overlooking the front garden. The hallway leads to a generously sized living room, which flows into the bright conservatory with double French doors that open out to the rear garden. The large main bedroom also enjoys access to the conservatory and connects to a versatile shower/utility room. A second bedroom is serviced by a contemporary three-piece shower room. Outside, the front of the property boasts a pond with a water feature, gravelled borders, and a fenced boundary with wrought iron double gates, offering access to a private driveway and garage. The rear garden is fully enclosed, featuring a patio area, lawn, shed, garden room, greenhouse, and additional security lighting. This well-maintained home is perfect for buyers seeking a peaceful lifestyle without compromising on modern comforts or accessibility.
Must be viewed
Accommodation
Kitchen/Diner (7.50 x 4.80 (24'7" x 15'8"))
The kitchen diner has a range of modern fitted base and wall units with worktops and a central island, a composite sink and half with a swan neck mixer tap and drainer, an integrated oven, a ceramic hob and extractor fan, two radiators, space for a dining table, recessed spotlights, ceramic tiled flooring, three UPVC double glazed windows to the front and side elevation, a UPVC double glazed bow window to the front elevation, and a UPVC door providing access into the accommodation.
Hallway (3.69 x 1.57 (12'1" x 5'1"))
The hallway has wood-effect flooring, and access into the loft.
Living Room (7.07 x 5.92 (23'2" x 19'5"))
The living room has a UPVC double glazed window to the side elevation, a TV point, two radiators, coving to the ceiling, wood-effect flooring, and a sliding patio door opening into the conservatory.
Conservatory (6.11 x 2.70 (20'0" x 8'10"))
The conservatory has tiled flooring, a radiator, a UPVC double glazed surround, and double French doors opening to the rear garden.
Master Bedroom (7.53 x 4.03 (24'8" x 13'2"))
The main bedroom has carpeted flooring, coving to the ceiling, a ceiling rose, a radiator, fitted wardrobes, sliding patio doors opening into the conservatory, and access into the en-suite.
Shower / Utility Room (3.35 x 2.25 (10'11" x 7'4"))
The en-suite/ utility room has a UPVC double glazed obscure window to the rear elevation, a pedestal wash basin, a shower enclosure with a wall-mounted electric shower fixture, a worktop, space and plumbing for a washing machine, space for a tumble dryer, a wall-mounted boiler, an extractor fan, a radiator, recessed spotlights, an in-built storage cu partially tiled walls, and tiled flooring.
Bedroom Two (4.03 x 2.79 (13'2" x 9'1"))
The second bedroom has a UPVC double glazed window to the side elevation, a radiator, coving to the ceiling, fitted wardrobes, and underlay flooring.
Shower Room (3.23 x 1.79 (10'7" x 5'10"))
The shower room has two UPVC double glazed obscure window to the side elevation, a low level flush W/C, a vanity-style wash basin, a walk-in shower with a wall-mounted rainfall and handheld shower head, chrome heated towel rail, recessed spotlights, a fitted storage cupboard, floor-to-ceiling tiling, and tiled flooring.
Outside
Front
To the front of the property is a pond with a water feature, gravelled borders, fence panelled boundary with wrought iron double gates providing access to the driveway, and a garage with an up-and-over door.
Rear
To the rear of the property is an enclosed garden with a patio area, security lighting, a lawn, gravelled borders, a shed, a garden room, a greenhouse, and a fence panelled boundary.
Additional Information
Electricity – Mains Supply
Water – Mains Supply
Heating – Gas Central Heating – Connected to Mains Supply
Septic Tank – No
Broadband – Fibre
Broadband Speed - Ultrafast Download Speed 1000Mbps and Upload Speed 100Mbps
Phone Signal – Good coverage of Voice, 4G - Some coverage of 3G & 5G
Sewage – Mains Supply
Flood Risk – No flooding in the past 5 years
Flood Defenses – No
Non-Standard Construction – No
Any Legal Restrictions – No
Other Material Issues – No
No reviews found


