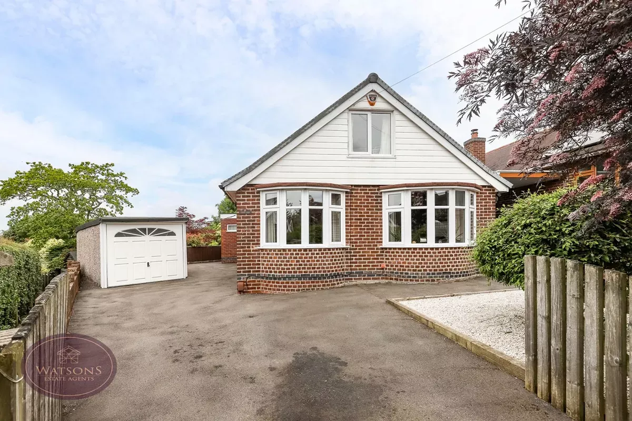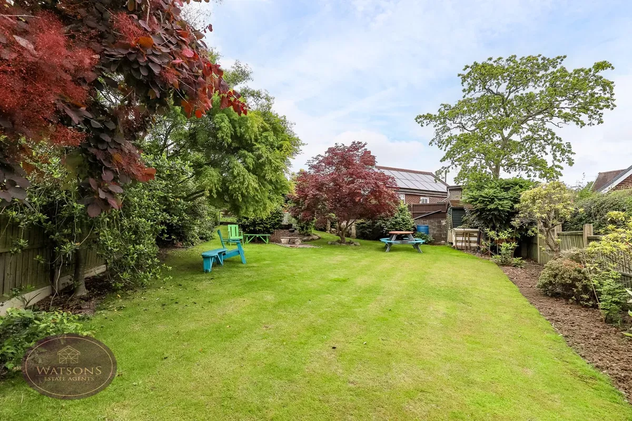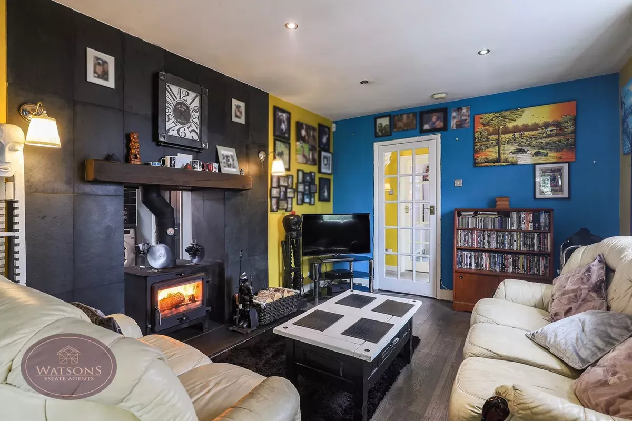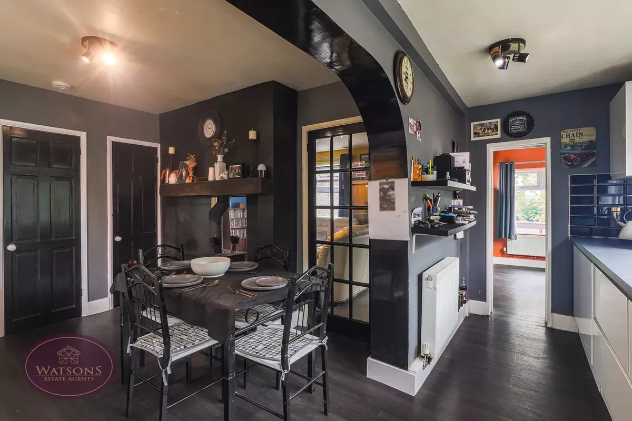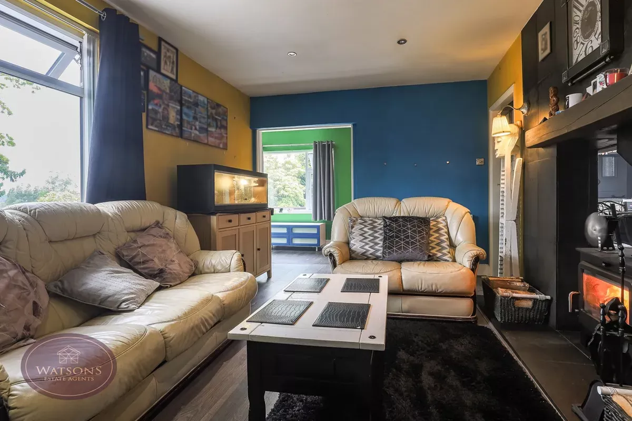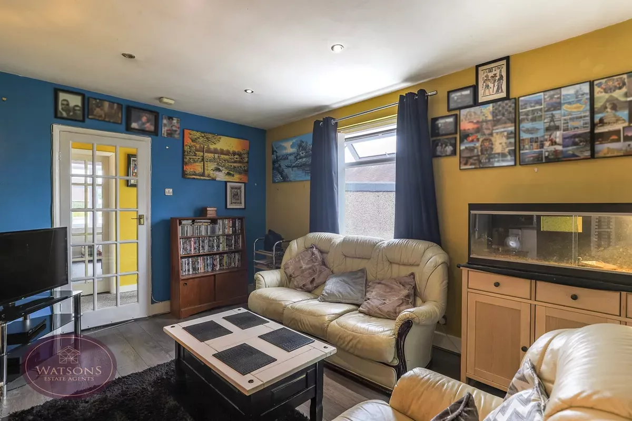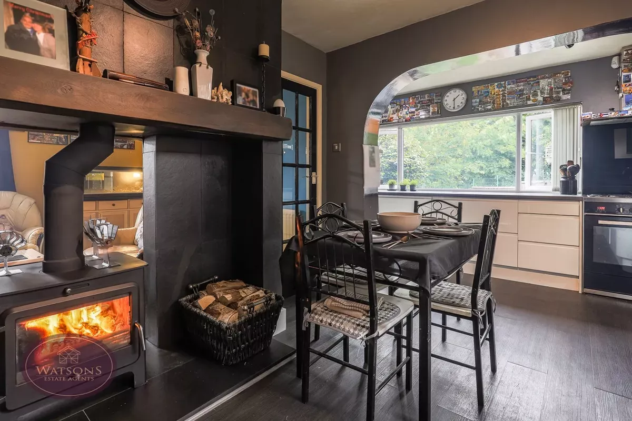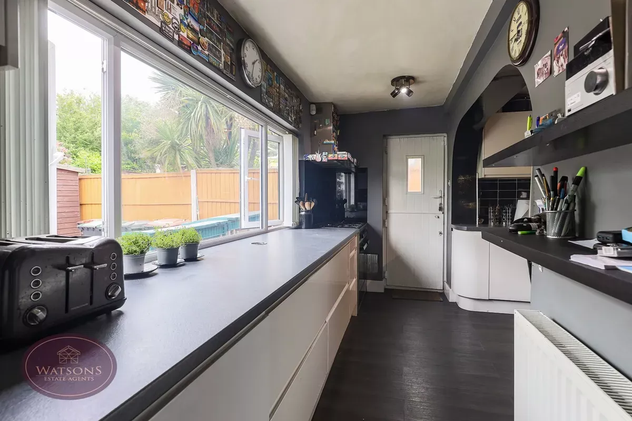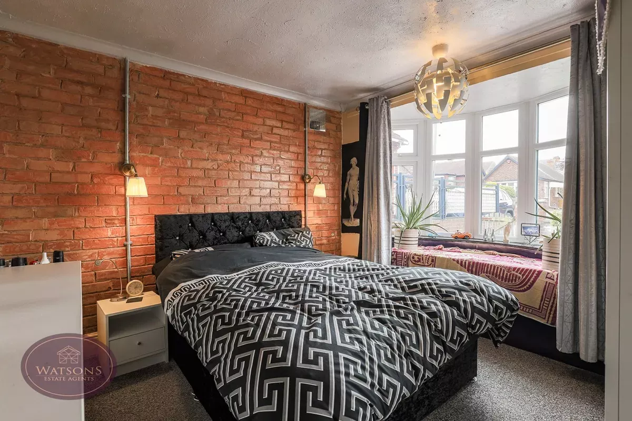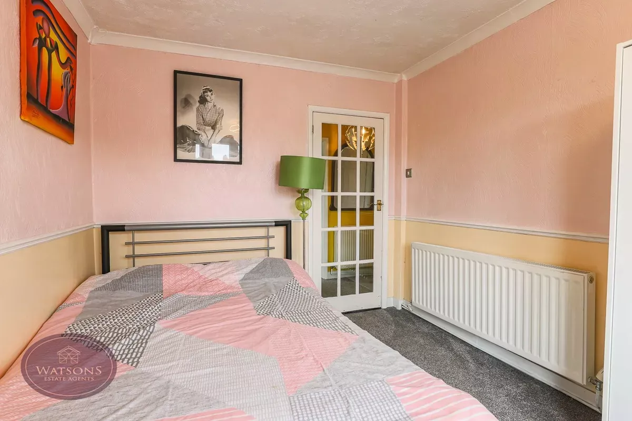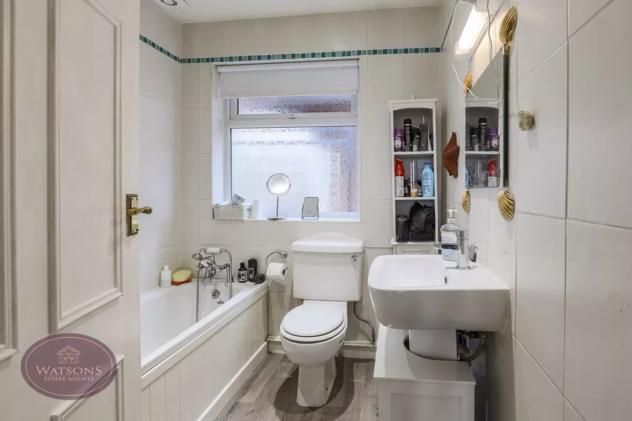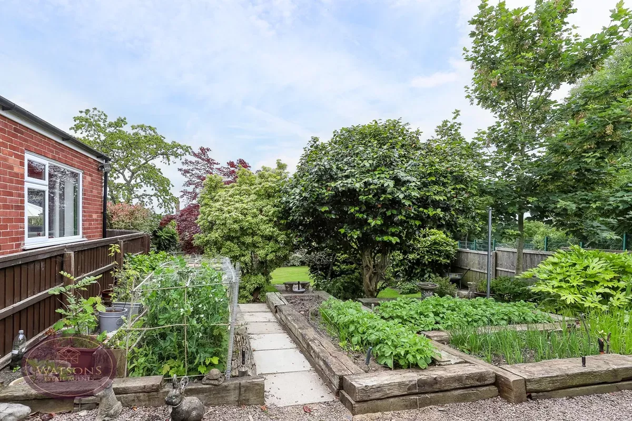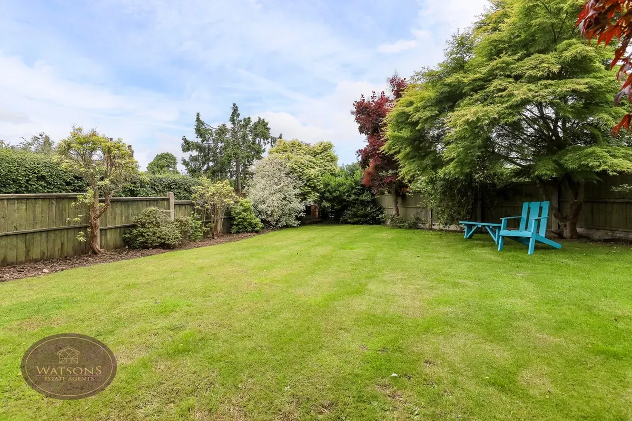2 bed detached bungalow for sale
Tenure
Knowing the tenure of the property is important because it affects your rights to use the property and the costs of ownership.
Freehold means you’ll own the property and the land it's built on. You'll usually be responsible for the maintenance of the property and have more freedom to alter it.
For flats and maisonettes, the freehold is sometimes shared with other properties in the same building. This is known as a share of freehold.
Leasehold means you'll have the right to live in the home for a set amount of years (specified in the lease). The landlord (the freeholder) owns the land, and if the lease runs out, ownership of the property will go back to them. Lease lengths that are less than 80 years tend to be more complicated and can cause issues with mortgage lenders.
You can extend a lease but this can be expensive. If you'd like to make changes to the property, you'll likely need the landlord’s permission. You're also likely to have to pay an annual amount for ground rent and services charges which can be subject to change. It is good practice to check additional leasehold costs that will apply to the property and factor this into your budget considerations.
Shared ownership is a form of leasehold in which you buy a percentage of the property and pay rent on the share you do not own. You may be able to buy the remaining share at an extra cost. When you wish to sell the property, you may need permission to do so.
Commonhold is a type of freehold ownership for a property that's within a development. A commonhold or residents’ association owns and manages the common parts of the property (like stairs and hallways). You'll need to join the commonhold association and contribute towards maintaining the development. It is good practice to check additional costs that will apply to the property and factor this into your budget considerations.
Council tax band (England, Scotland, Wales)
Council tax is payable on all domestic properties. The amount you pay depends on the tax band. You can check the charges for each tax band online via the following websites:
England and Wales - https://www.gov.uk/council-tax-bands
Scotland - https://www.saa.gov.uk
You may have personal circumstances that mean that you pay a reduced rate. You can get more information from the local council.
About this property
Detached Bungalow
2 double Bedrooms Plus Attic Room
Modern Dining Kitchen
Driveway & Garage
Private Rear Garden
Cul De Sac Location
Excellent Road & Public Transport Links
Viewing Advised
*** your forever home? *** This 2 bed detached bungalow occupies a great plot on a quiet cul-de-sac just outside Kimberley Town Centre. With 2 reception rooms, 2 double bedrooms and an attic room, this could be a great forever home. In brief, the accommodation comprises: Porch entrance hall, lounge, study, dining kitchen, 2 bedrooms, bathroom and an attic room. The beautiful garden to the rear has been very well maintained and enjoys a high level of privacy, whilst a driveway to the front and garage alongside provide good off street parking. Whilst this is a quiet location, a wide range of shops & amenities are within walking distance and there is a regular bus service at the end of the street too. We would recommend viewing in person to see if this would work for you - call us now to arrange a convenient time.
Porch
UPVC double glazed door to the entrance hall.
Entrance Hall
Doors to the lounge, both bedrooms and bathroom. Storage cupboard.
Lounge
4.75m x 3.18m (15' 7" x 10' 5") UPVC double glazed window to the rear, Inglenook fireplace with inset dual aspect multifuel burner, radiator, ceiling spotlights, wood effect laminate flooring, open to the study and dining kitchen.
Study
3.26m x 1.78m (10' 8" x 5' 10") UPVC double glazed windows to the side & rear, radiator, ceiling spotlights, wood effect laminate flooring and open to the lounge and dining kitchen.
Dining Kitchen
4.43m (3.16m min) x 1.64m (3.01m max) (14' 6" x 5' 5") A range of matching high gloss wall & base units, work surfaces incorporating an inset one & a half bowl sink & drainer unit. Integrated appliances to include: Fridge, freezer and dishwasher. Plumbing for washing machine, Range cooker with extractor over. Built in storage cupboard/walk in pantry housing the combination boiler, wood effect laminate flooring, Inglenook fireplace with inset dual aspect multi fuel burner, radiator and uPVC double glazed windows to the rear & side.
Bedroom 1
3.43m into the bay x 3.36m (11' 3" x 11' 0") UPVC double glazed bay window to the front, feature brick wall and radiator.
Bedroom 2
3.97m into the bay x 2.7m (13' 0" x 8' 10") UPVC double glazed bay window to the front and radiator.
Attic Room
4.73m (2.81m min) x 2.71m (1.77m min) (15' 6" x 8' 11") UPVC double glazed windows to the front & rear, radiator.
Bathroom
3 piece suite in white comprising WC, pedestal sink unit and bath. Heated towel rail, ceiling spotlights, extractor fan and obscured uPVC double glazed window to the side.
Outside
To the front of the property, a tarmacadam driveway provides ample off road parking leading to the detached garage with up & over door and power. The driveway is enclosed by wall & timber fencing to the perimeter. The rear garden offers a good level of privacy and comprises a paved patio, generous turfed lawn, flower bed borders with a range of mature plants, shrubs & trees. The garden is enclosed by timber fencing to the perimeter with gated access to the side.
No reviews found


