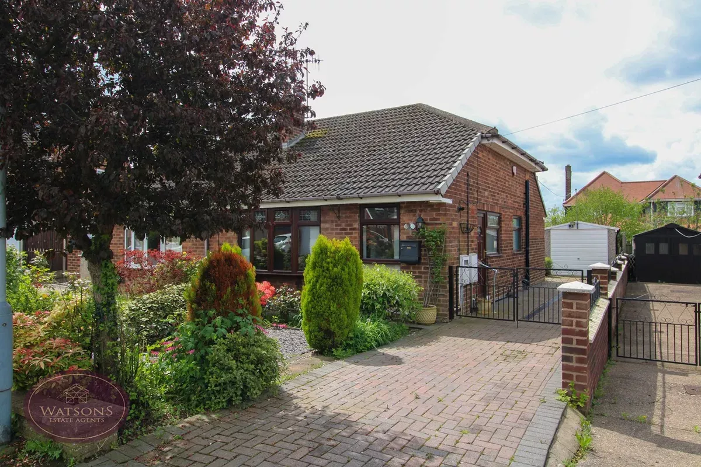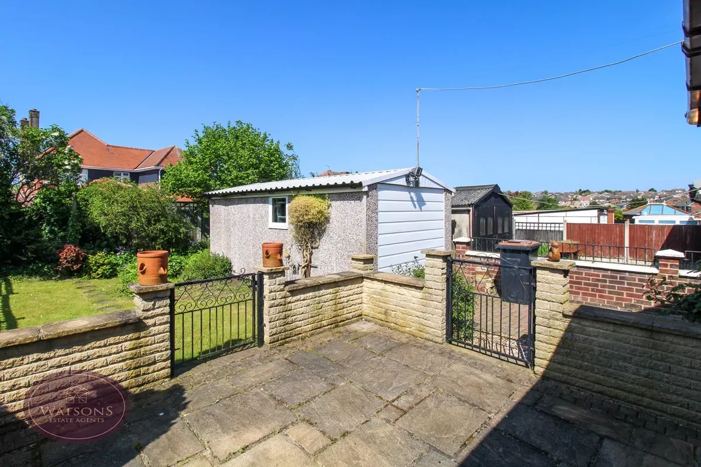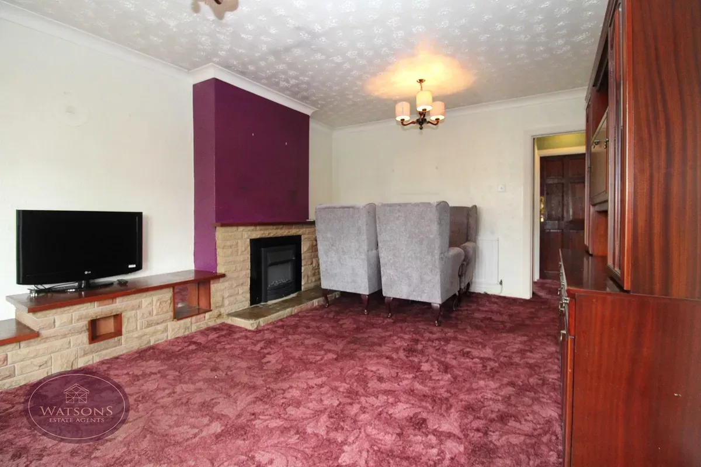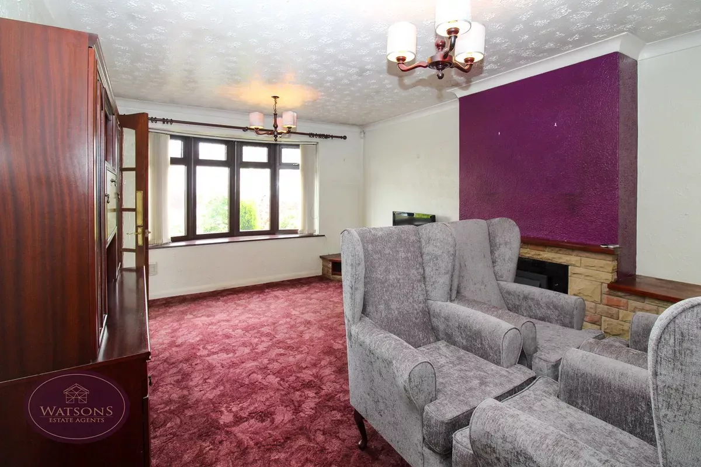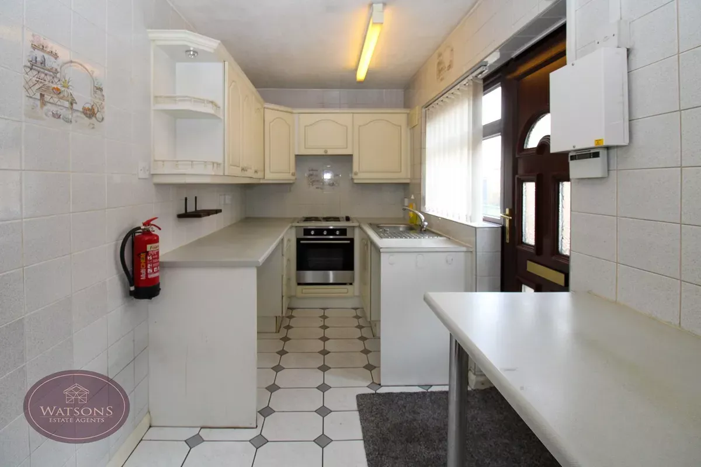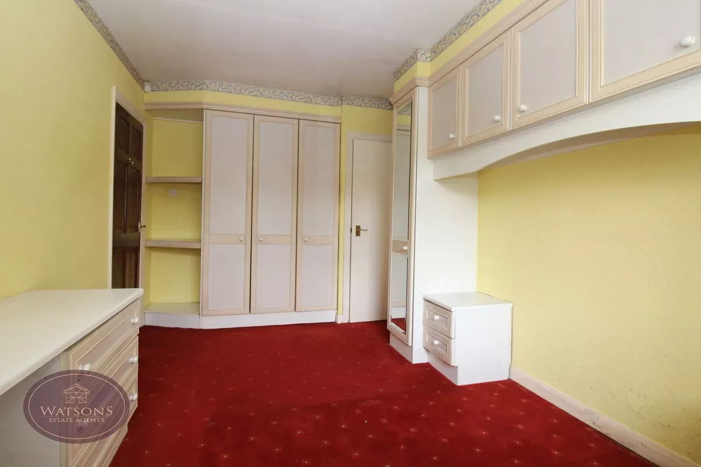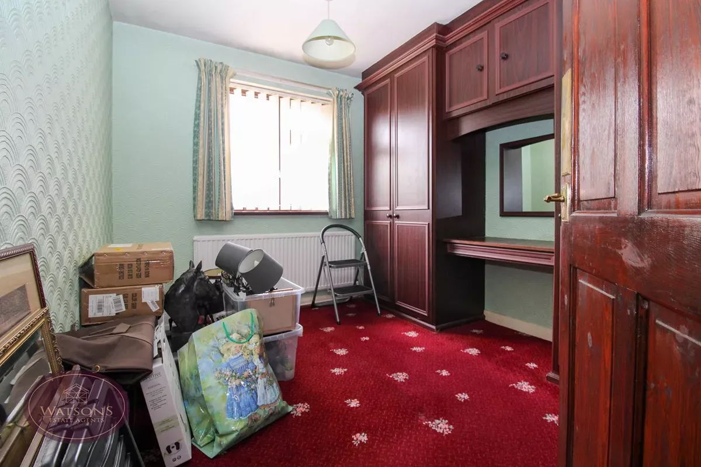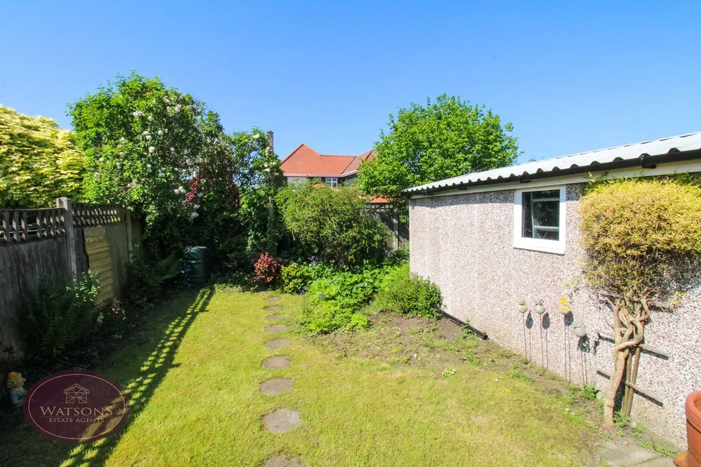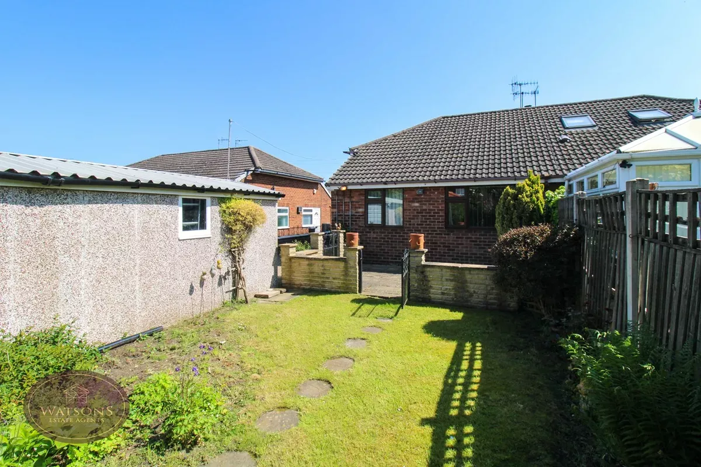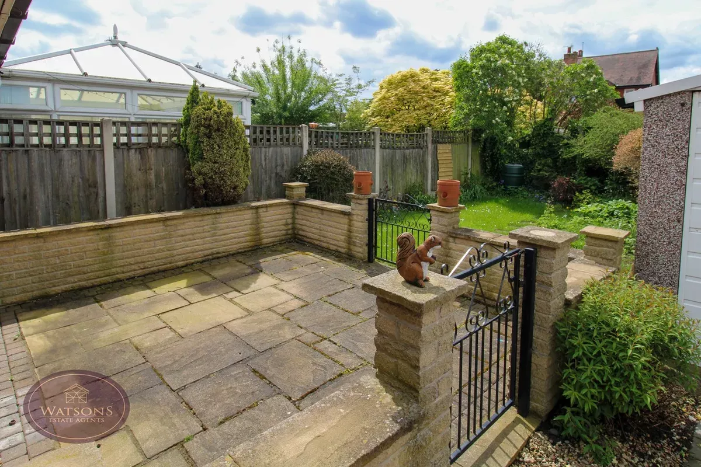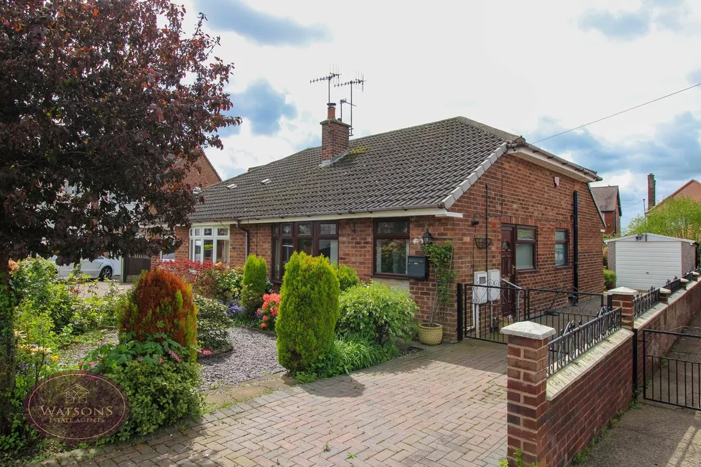2 bed semi-detached bungalow for sale
Tenure
Knowing the tenure of the property is important because it affects your rights to use the property and the costs of ownership.
Freehold means you’ll own the property and the land it's built on. You'll usually be responsible for the maintenance of the property and have more freedom to alter it.
For flats and maisonettes, the freehold is sometimes shared with other properties in the same building. This is known as a share of freehold.
Leasehold means you'll have the right to live in the home for a set amount of years (specified in the lease). The landlord (the freeholder) owns the land, and if the lease runs out, ownership of the property will go back to them. Lease lengths that are less than 80 years tend to be more complicated and can cause issues with mortgage lenders.
You can extend a lease but this can be expensive. If you'd like to make changes to the property, you'll likely need the landlord’s permission. You're also likely to have to pay an annual amount for ground rent and services charges which can be subject to change. It is good practice to check additional leasehold costs that will apply to the property and factor this into your budget considerations.
Shared ownership is a form of leasehold in which you buy a percentage of the property and pay rent on the share you do not own. You may be able to buy the remaining share at an extra cost. When you wish to sell the property, you may need permission to do so.
Commonhold is a type of freehold ownership for a property that's within a development. A commonhold or residents’ association owns and manages the common parts of the property (like stairs and hallways). You'll need to join the commonhold association and contribute towards maintaining the development. It is good practice to check additional costs that will apply to the property and factor this into your budget considerations.
*** one level living *** Viewing is recommend on this semi detached bungalow in Giltbrook, perfect property for buyers looking to downsize without compromising too much on space. The accommodation comprises in brief; breakfast kitchen, lounge, inner hall, 2 double bedrooms and a shower room. Outside, a driveway to the front provides off road parking and leads to a single detached garage. The front and rear gardens are well established, with the rear garden having a good level of privacy. Kent Road is located within a mile of a wide range of amenities including Giltbrook Retail Park, Hilltop and Eastwood Town Centre. You're also just a 5 minute walk from a bus stop serviced regularly by Trent Barton including routes to & from Eastwood, Kimberley & Nottingham City Centre. For more information, call our team .
Dining Kitchen
4.83m x 1.88m (15' 10" x 6' 2") Entrance door to the side. A range of matching wall & base units, work surfaces incorporating a stainless steel sink & drainer unit. Integrated electric oven & hob with extractor over. Plumbing for washing machine, radiator and uPVC double glazed window to the side and door to the lounge.
Lounge
4.88m x 3.7m (16' 0" x 12' 2") UPVC double glazed bay window to the front, radiator and door to the inner hall.
Inner Hall
Entrance door to the side and doors to all rooms.
Bedroom 1
4.62m x 2.79m (15' 2" x 9' 2") UPVC double glazed window to the rear, radiator and fitted furniture.
Bedroom 2
3.14m x 2.79m (10' 4" x 9' 2") UPVC double glazed window to the rear, fitted wardrobe and radiator.
Shower Room
3 piece suite in white comprising WC, pedestal sink unit and shower cubicle. Radiator and obscured uPVC double glazed window to the side.
Outside
To the front of the property there are gravel beds with a range of mature plants & shrubs. A driveway provides ample off road parking and leads to a detached single garage with up & over door and power. The rear garden offers a good level of privacy and comprises a paved patio, lawned garden, flower bed borders with a range of mature plants and shrubs. The garden is enclosed by timber fencing to the perimeter with open access to the side.
No reviews found


