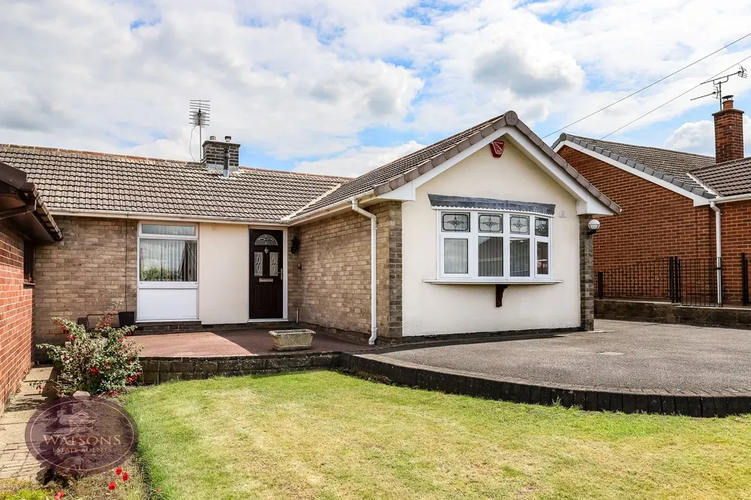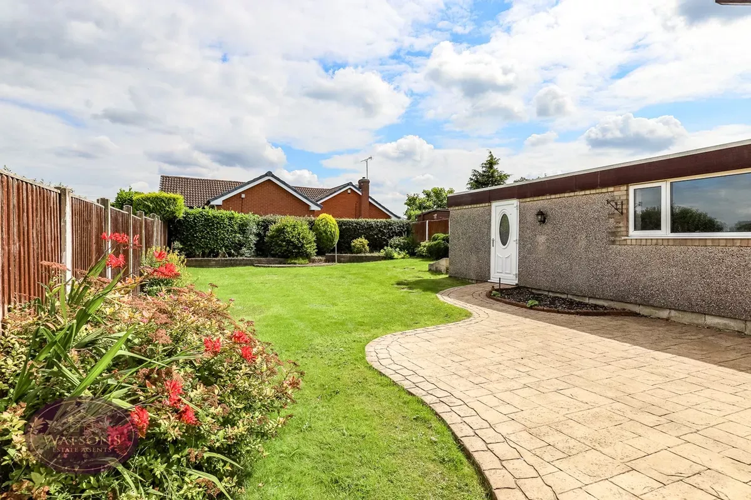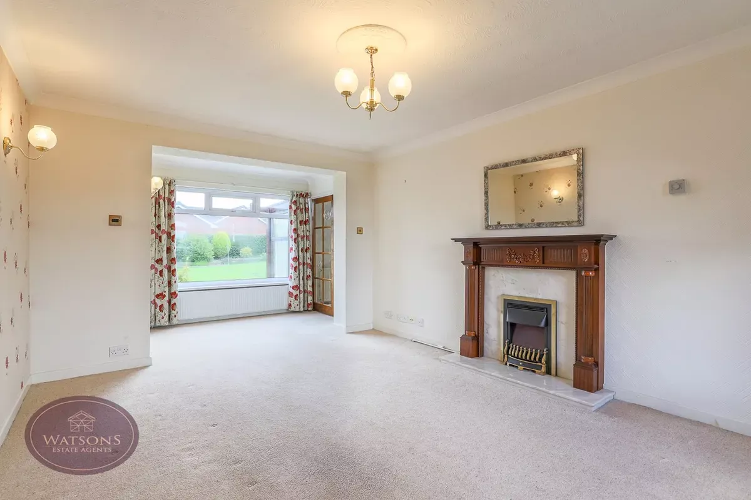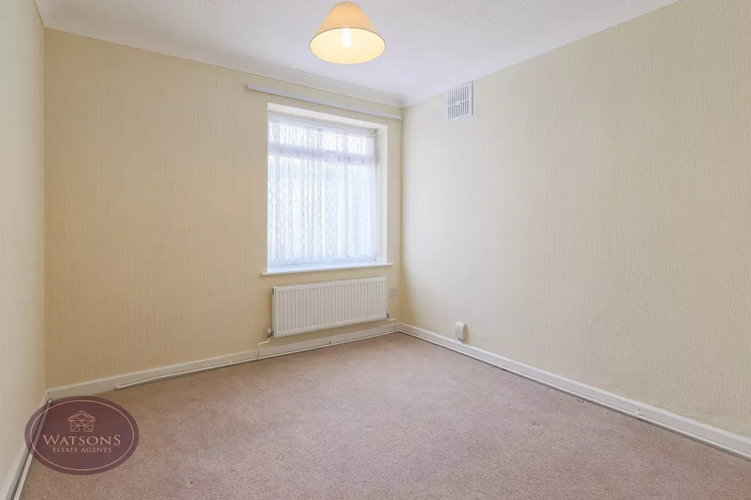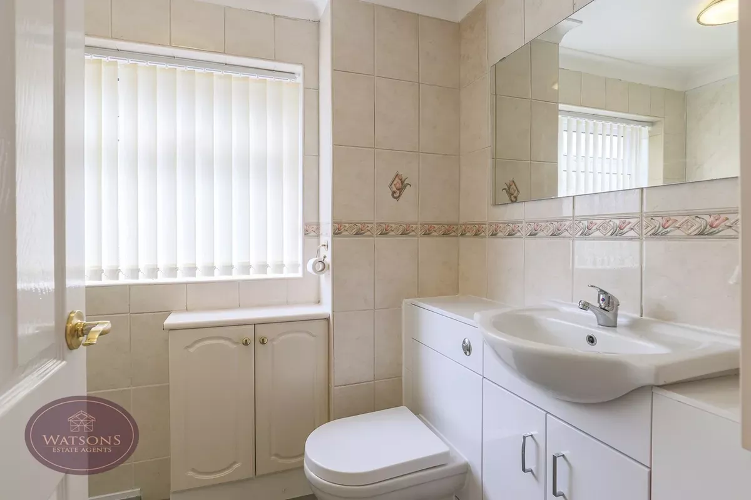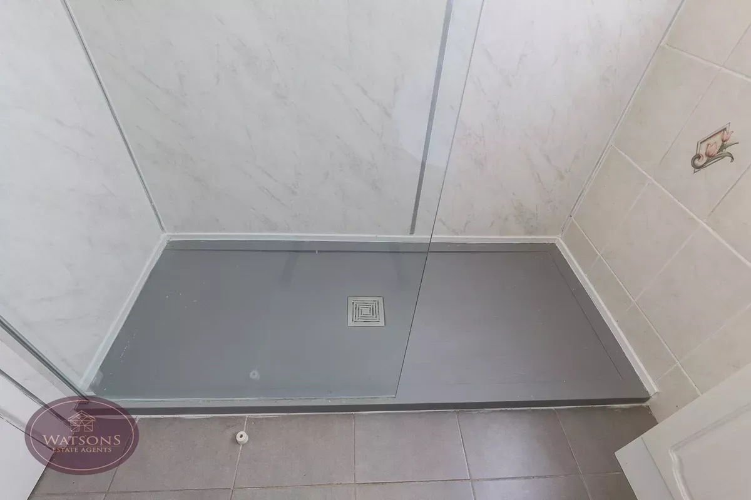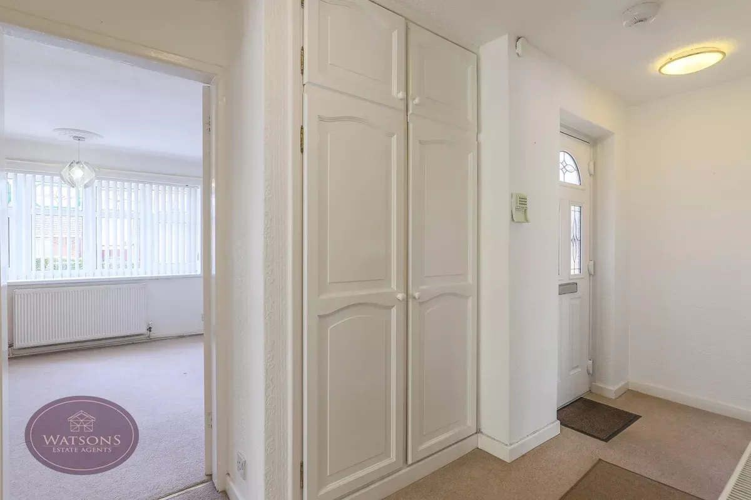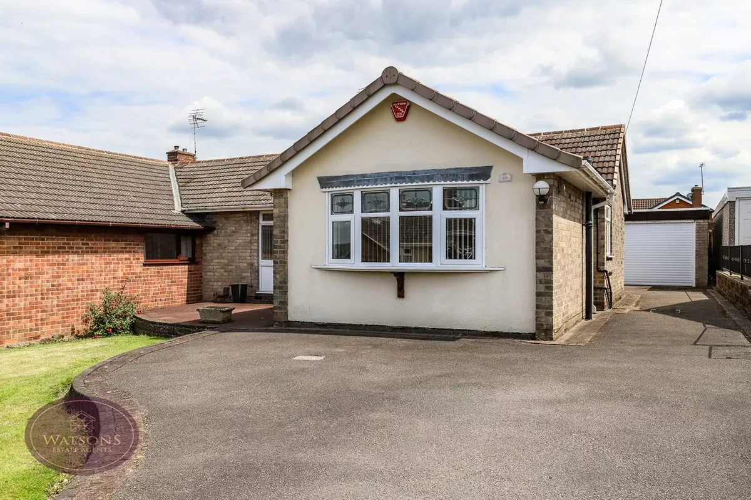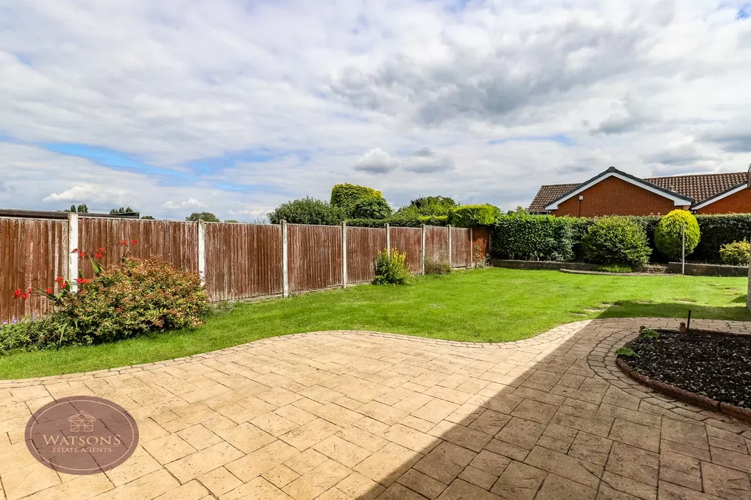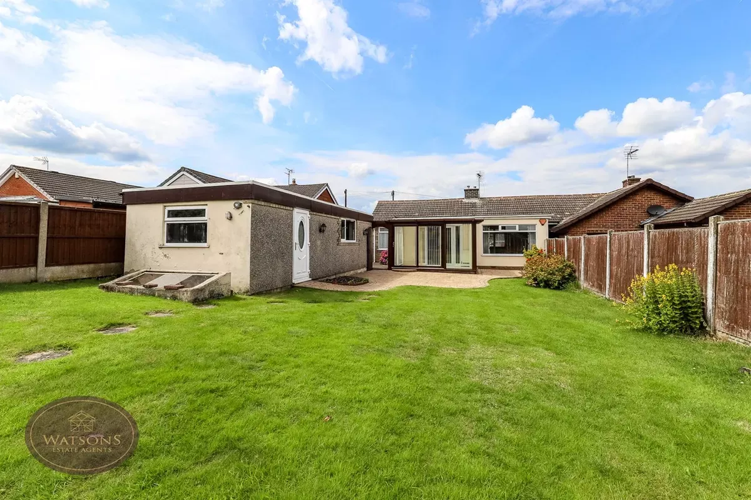2 bed semi-detached bungalow for sale
Tenure
Knowing the tenure of the property is important because it affects your rights to use the property and the costs of ownership.
Freehold means you’ll own the property and the land it's built on. You'll usually be responsible for the maintenance of the property and have more freedom to alter it.
For flats and maisonettes, the freehold is sometimes shared with other properties in the same building. This is known as a share of freehold.
Leasehold means you'll have the right to live in the home for a set amount of years (specified in the lease). The landlord (the freeholder) owns the land, and if the lease runs out, ownership of the property will go back to them. Lease lengths that are less than 80 years tend to be more complicated and can cause issues with mortgage lenders.
You can extend a lease but this can be expensive. If you'd like to make changes to the property, you'll likely need the landlord’s permission. You're also likely to have to pay an annual amount for ground rent and services charges which can be subject to change. It is good practice to check additional leasehold costs that will apply to the property and factor this into your budget considerations.
Shared ownership is a form of leasehold in which you buy a percentage of the property and pay rent on the share you do not own. You may be able to buy the remaining share at an extra cost. When you wish to sell the property, you may need permission to do so.
Commonhold is a type of freehold ownership for a property that's within a development. A commonhold or residents’ association owns and manages the common parts of the property (like stairs and hallways). You'll need to join the commonhold association and contribute towards maintaining the development. It is good practice to check additional costs that will apply to the property and factor this into your budget considerations.
Council tax band (England, Scotland, Wales)
Council tax is payable on all domestic properties. The amount you pay depends on the tax band. You can check the charges for each tax band online via the following websites:
England and Wales - https://www.gov.uk/council-tax-bands
Scotland - https://www.saa.gov.uk
You may have personal circumstances that mean that you pay a reduced rate. You can get more information from the local council.
About this property
Semi Detached Bungalow
2 Double Bedrooms
Fitted Dining Kitchen
Spacious Lounge & Conservatory
Driveway & Detached Garage
Landscaped Rear Garden
Easy Access To A610 & M1 Motorway
No Chain
*** check out the space! *** If you are looking for great internal space and great external space, especially if you own a caravan or motorhome, then take a look at this charming two bedroom bungalow which is offered for sale with no chain. Boasting 2 double bedrooms, breakfast kitchen, living room, generous gardens to front and rear, ample private parking and a detached garage. Located in a desirable residential area within a short distance to shops, public transport and many amenities, we strongly recommend a viewing to fully appreciate this lovely home!
Ground Floor
Entrance Hall
Composite entrance door, storage cupboard housing the combination boiler, doors to the dining kitchen, shower room and both bedrooms.
Dining Kitchen
5.4m x 3.8m (17' 9" x 12' 6") A range of matching wall & base units with worksurfaces incorporating an inset sink and drainer unit, gas oven and hob with extractor over. Integrated appliances including fridge freezer, washing machine and dishwasher. Karndean tiled flooring, radiator, breakfast bar and opening to the dining area with uPVC double glazed French doors leading to the conservatory, and double doors leading to the lounge.
Lounge
6.46m x 3.47m (21' 2" x 11' 5") UPVC double glazed windows to the front and rear, traditional feature fireplace with electric fire, radiator, double doors to the dining kitchen.
Conservatory
3.46m x 2.43m (11' 4" x 8' 0") Karndean tiled flooring, radiator, patio doors to the rear garden, uPVC double glazed windows to the side and rear.
Bedroom 1
3.77m x 3.32m (12' 4" x 10' 11") UPVC double glazed window to the front, fitted sliding door wardrobe and radiator.
Bedroom 2
2.87m x 2.73m (9' 5" x 8' 11") UPVC double glazed window to the rear and radiator.
Shower Room
White 3 piece suite comprising; wc, vanity sink unit and shower cubicle with mains fed shower. Vanity mirror, chrome heated towel rail, tiled floor and obscured uPVC double glazed window to the side.
Outside
To the front of the property is a turfed lawn, flower bed boarders with a range of plants & shrubs and tarmacadam driveway which leads alongside to the detached garage fitted with power and electric up & over door. The rear garden is enclosed by hedges and timber fencing with gated access to the side and comprises; paved patio, turfed lawn, and flower bed boarders with a range of plants & shrubs.
No reviews found


