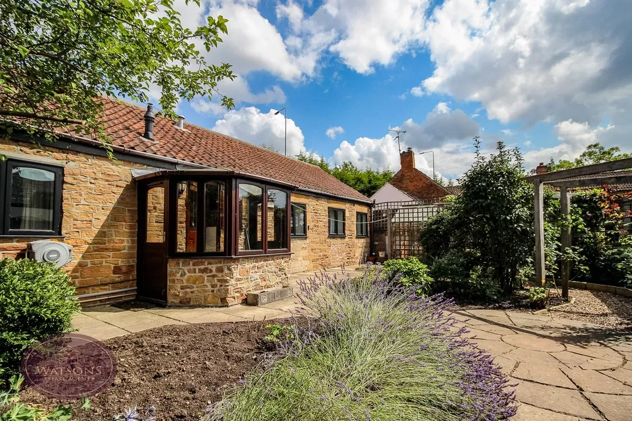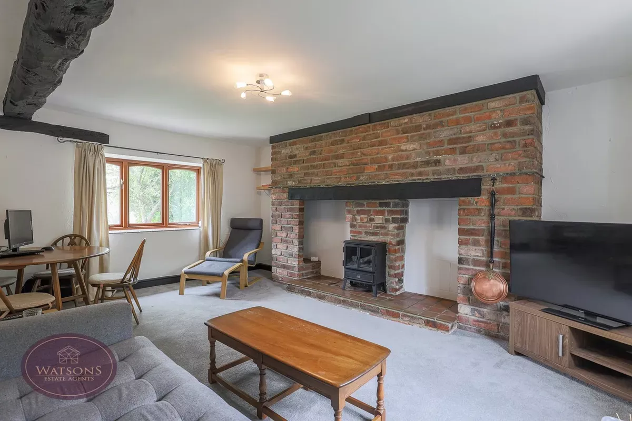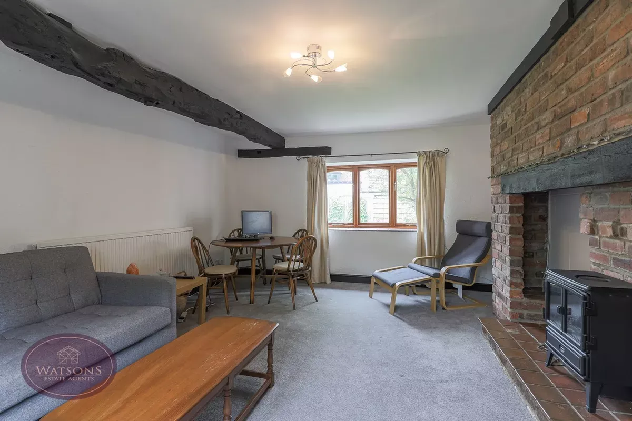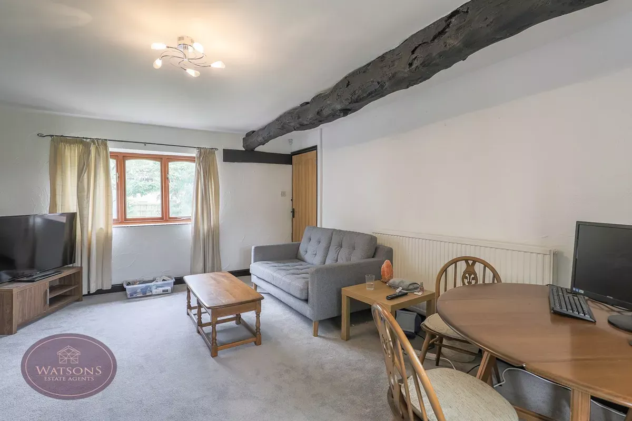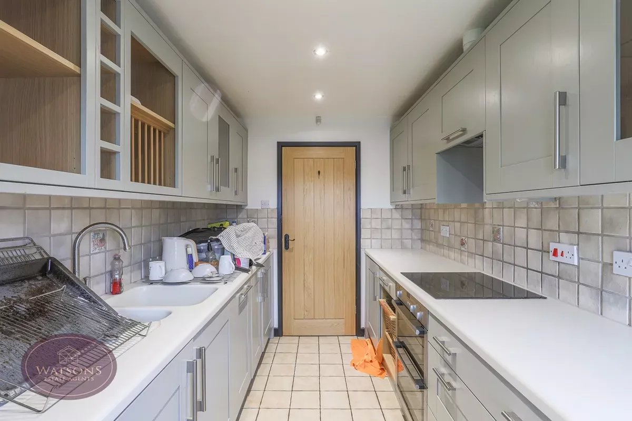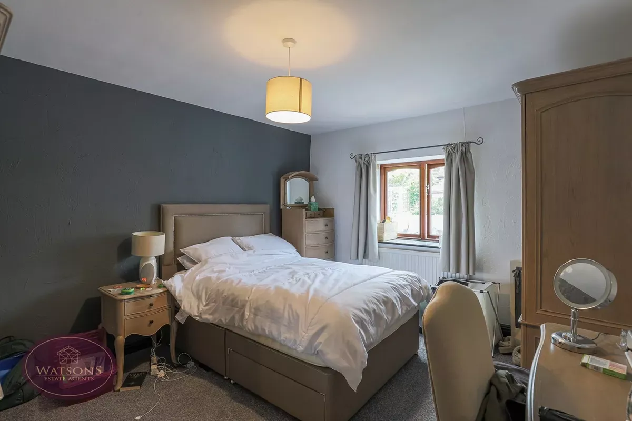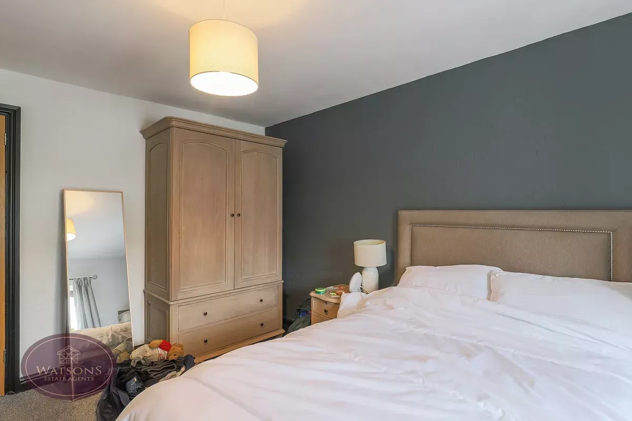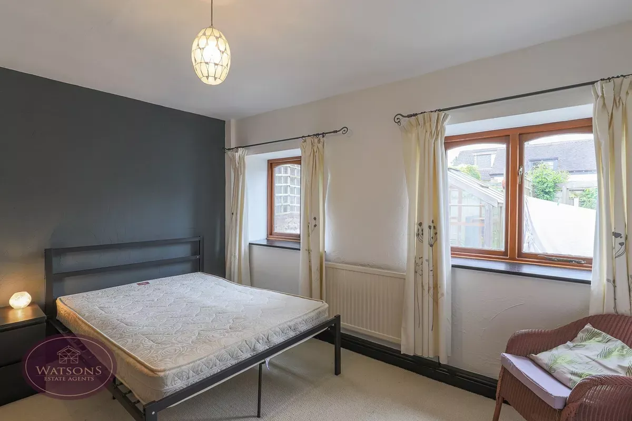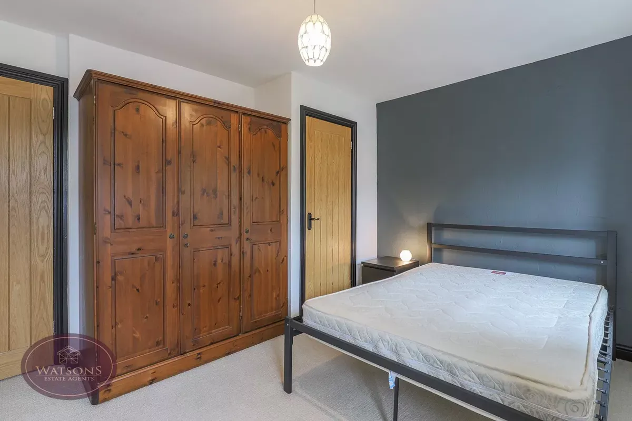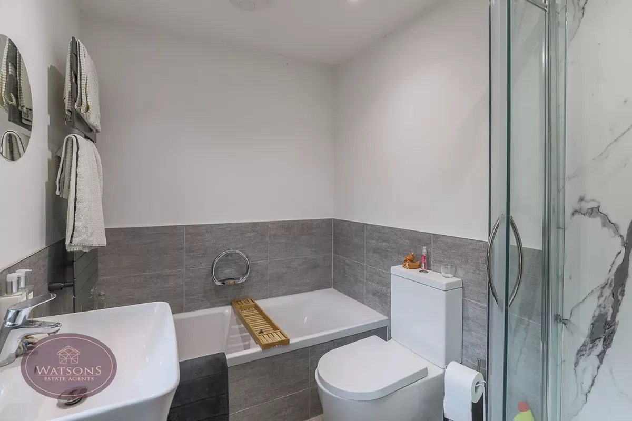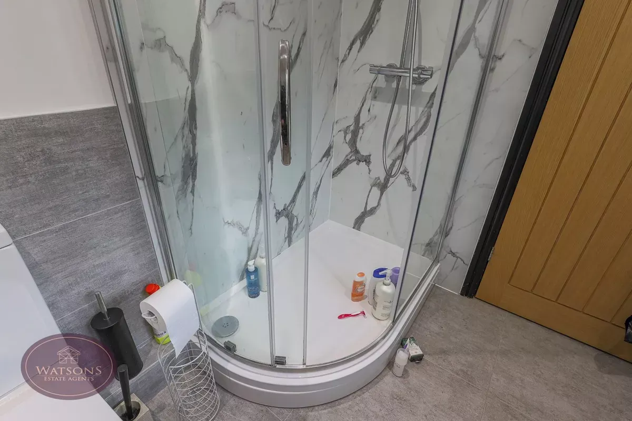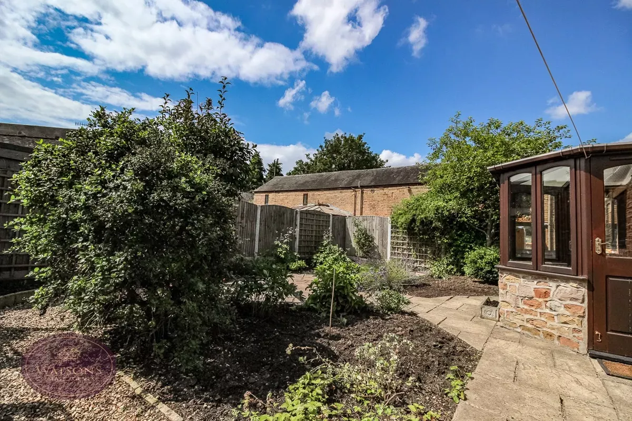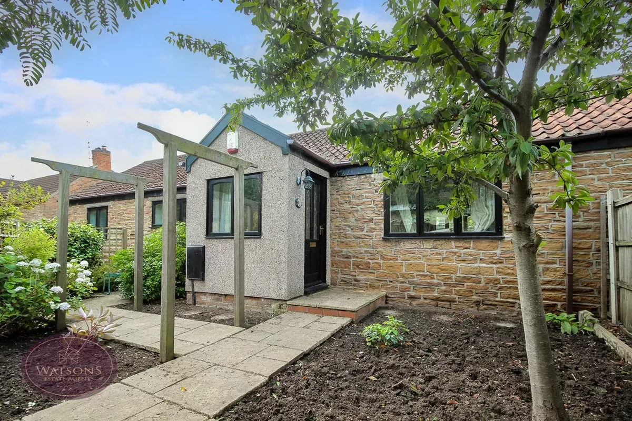2 bed semi-detached bungalow for sale
Tenure
Knowing the tenure of the property is important because it affects your rights to use the property and the costs of ownership.
Freehold means you’ll own the property and the land it's built on. You'll usually be responsible for the maintenance of the property and have more freedom to alter it.
For flats and maisonettes, the freehold is sometimes shared with other properties in the same building. This is known as a share of freehold.
Leasehold means you'll have the right to live in the home for a set amount of years (specified in the lease). The landlord (the freeholder) owns the land, and if the lease runs out, ownership of the property will go back to them. Lease lengths that are less than 80 years tend to be more complicated and can cause issues with mortgage lenders.
You can extend a lease but this can be expensive. If you'd like to make changes to the property, you'll likely need the landlord’s permission. You're also likely to have to pay an annual amount for ground rent and services charges which can be subject to change. It is good practice to check additional leasehold costs that will apply to the property and factor this into your budget considerations.
Shared ownership is a form of leasehold in which you buy a percentage of the property and pay rent on the share you do not own. You may be able to buy the remaining share at an extra cost. When you wish to sell the property, you may need permission to do so.
Commonhold is a type of freehold ownership for a property that's within a development. A commonhold or residents’ association owns and manages the common parts of the property (like stairs and hallways). You'll need to join the commonhold association and contribute towards maintaining the development. It is good practice to check additional costs that will apply to the property and factor this into your budget considerations.
Council tax band (England, Scotland, Wales)
Council tax is payable on all domestic properties. The amount you pay depends on the tax band. You can check the charges for each tax band online via the following websites:
England and Wales - https://www.gov.uk/council-tax-bands
Scotland - https://www.saa.gov.uk
You may have personal circumstances that mean that you pay a reduced rate. You can get more information from the local council.
About this property
Barn Conversion
2 double Bedrooms
Modern Kitchen & Bathroom
Driveway & Garage
Private Rear Garden
Ease Of Access To A610 & M1
Character & Charm Throughout
Exclusive Plot
No Upward Chain
*** character & convenience *** Nestled away at the end of a quiet street in Nuthall, is a small cluster of farm buildings which have been converted to provide distinctive accommodation. This 2 bedroom barn conversion offers the opportunity to enjoy seclusion without being too cut off. With genuine character throughout, the accommodation provides well proportioned space over one level, comprising in brief: Entrance hall, lounge diner, kitchen, 2 double bedrooms and bathroom, rear porch. Outside, the property is accessed via a driveway shared by only 3 other dwellings and the detached single garage allows space to park in front. A gate then allows joint access to this and the adjoining home, both with modest garden space which enjoy a high level of privacy. Situated close to J26 of the M1, the property is also within walking distance of a regular bus service, whilst Kimberley Town Centre & Tram Park & Ride are less than a mile away. There is no upward chain, so call our sales team now to arrange a viewing.
Entrance Hall
Wooden entrance door, cloak area, solid oak flooring, 2 wooden double glazed windows to the front, radiator, access to the attic (fully boarded with drop down ladder) and doors to all rooms.
Lounge Diner
5.25m x 4.15m (17' 3" x 13' 7") UPVC double glazed wooden windows to the front & side, full height Inglenook fireplace with inset space for multi fuel burner, ceiling beams and radiator.
Kitchen
3.75m x 2.13m (12' 4" x 7' 0") A range of matching wall & base units, work surfaces incorporating an inset sink & drainer unit. Integrated appliances to include: Electric oven & hob with extractor over, dishwasher, fridge, freezer and combination boiler. Plumbing for washing machine, tiled flooring, ceiling spotlights, wooden double glazed window to the rear, doors to the entrance hall and rear porch.
Rear Porch
Brick & uPVC double glazed construction, poly carbonate roof, tiled flooring and wooden doors to the both sides.
Bedroom 1
4.19m x 3.49m (13' 9" x 11' 5") Wooden double glazed window to the rear and radiator.
Bedroom 2
3.77m x 3.26m (12' 4" x 10' 8") 2 wooden double glazed windows to the rear, built in storage cupboard and radiator.
Bathroom
4 piece suite in white comprising WC, vanity sink unit, bath and shower cubicle with mains fed dual rainfall effect shower over. Heated towel rail, ceiling spotlights, extractor fan, underfloor heating and obscured wooden double glazed window to the front.
Outside
Outside, the property is accessed via a driveway shared by only 3 other dwellings and the single garage allows space to park in front. To the front of the property are flower bed borders with a range of plants & shrubs. The rear garden offers a good level of privacy and comprises a paved patio, flower bed borders with a range of plants & shrubs, teak built greenhouse and is enclosed by wall & timber fencing to the perimeter.
No reviews found


