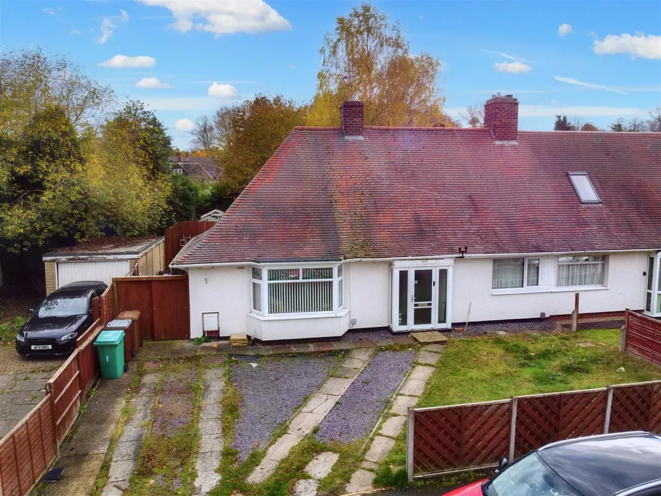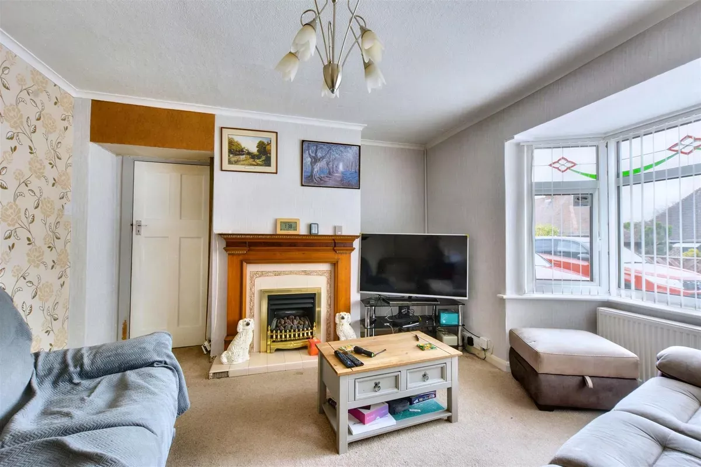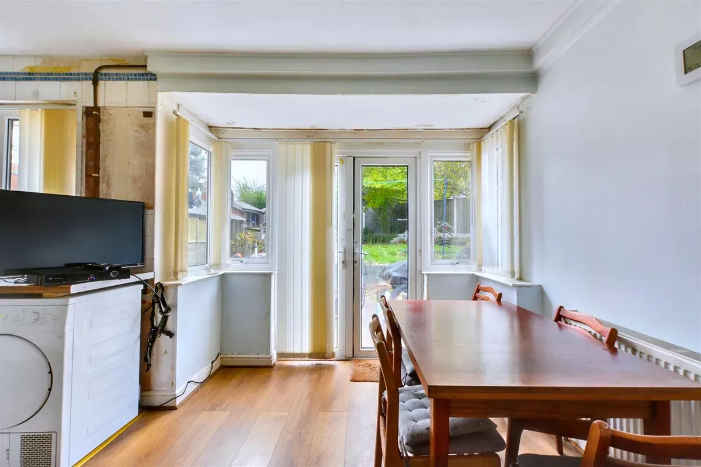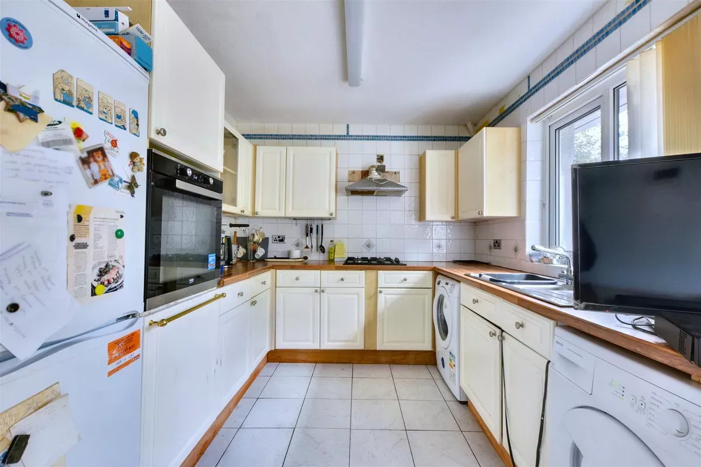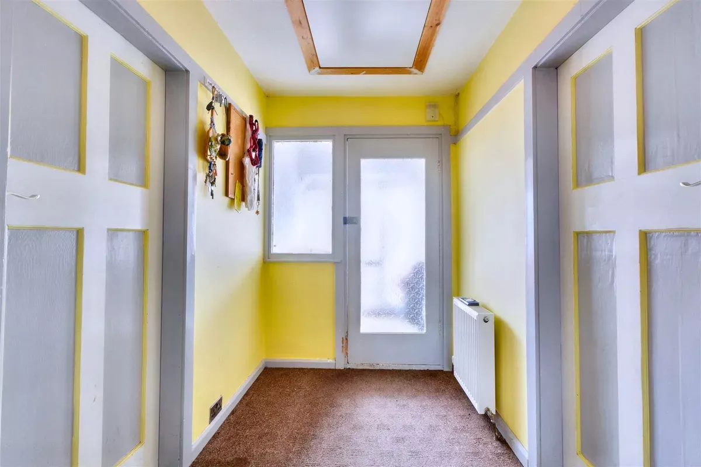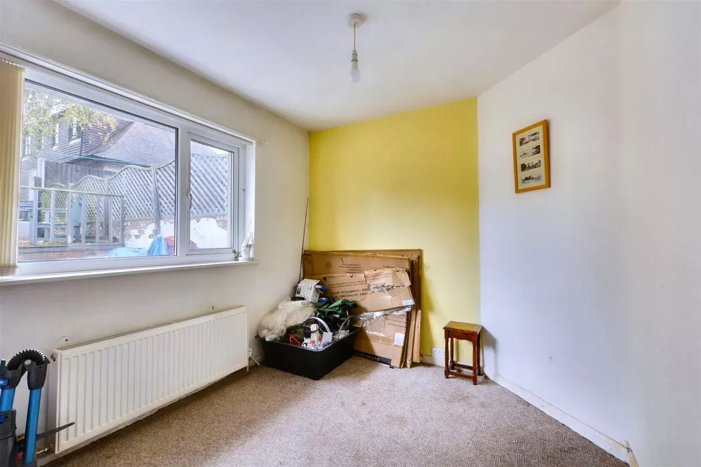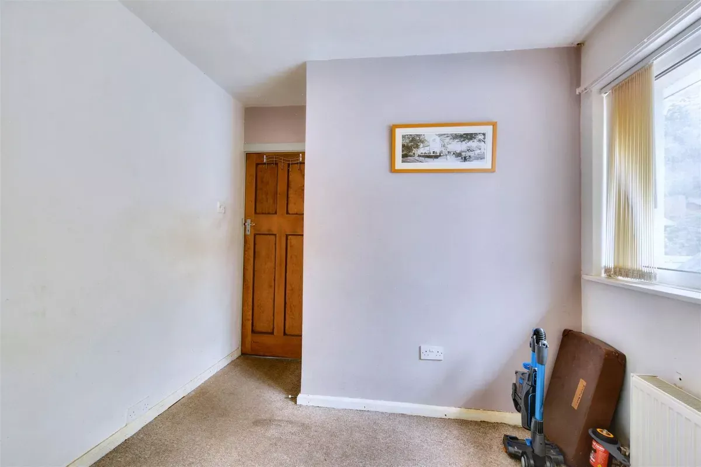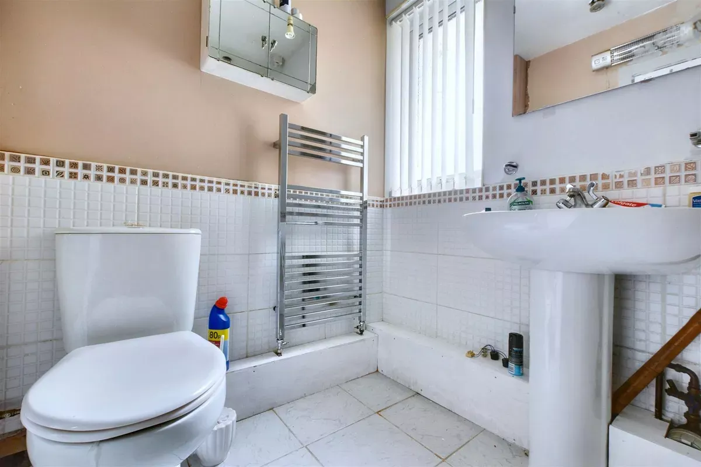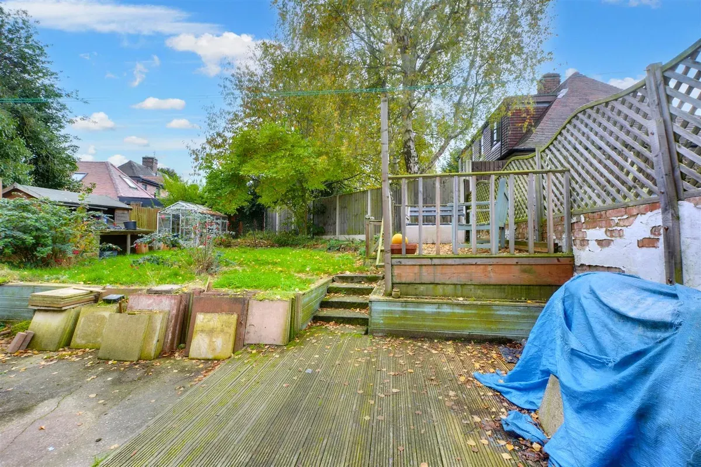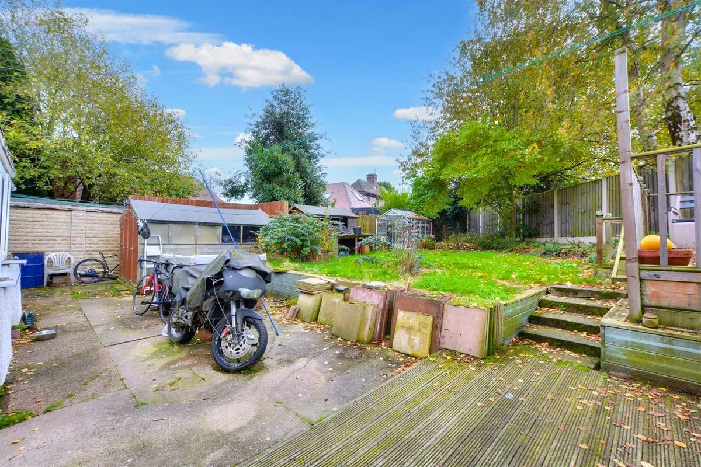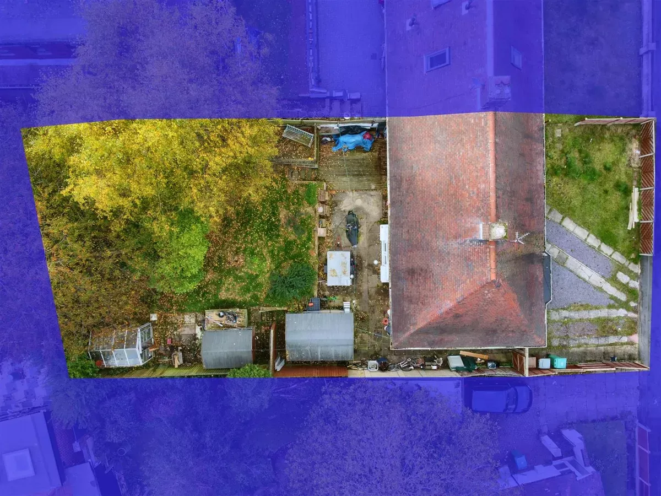2 bed semi-detached bungalow for sale
Tenure
Knowing the tenure of the property is important because it affects your rights to use the property and the costs of ownership.
Freehold means you’ll own the property and the land it's built on. You'll usually be responsible for the maintenance of the property and have more freedom to alter it.
For flats and maisonettes, the freehold is sometimes shared with other properties in the same building. This is known as a share of freehold.
Leasehold means you'll have the right to live in the home for a set amount of years (specified in the lease). The landlord (the freeholder) owns the land, and if the lease runs out, ownership of the property will go back to them. Lease lengths that are less than 80 years tend to be more complicated and can cause issues with mortgage lenders.
You can extend a lease but this can be expensive. If you'd like to make changes to the property, you'll likely need the landlord’s permission. You're also likely to have to pay an annual amount for ground rent and services charges which can be subject to change. It is good practice to check additional leasehold costs that will apply to the property and factor this into your budget considerations.
Shared ownership is a form of leasehold in which you buy a percentage of the property and pay rent on the share you do not own. You may be able to buy the remaining share at an extra cost. When you wish to sell the property, you may need permission to do so.
Commonhold is a type of freehold ownership for a property that's within a development. A commonhold or residents’ association owns and manages the common parts of the property (like stairs and hallways). You'll need to join the commonhold association and contribute towards maintaining the development. It is good practice to check additional costs that will apply to the property and factor this into your budget considerations.
Council tax band (England, Scotland, Wales)
Council tax is payable on all domestic properties. The amount you pay depends on the tax band. You can check the charges for each tax band online via the following websites:
England and Wales - https://www.gov.uk/council-tax-bands
Scotland - https://www.saa.gov.uk
You may have personal circumstances that mean that you pay a reduced rate. You can get more information from the local council.
About this property
Spacious Semi-Detached Bungalow
Open Plan Kitchen Diner and Separate Lounge
Two Double Bedrooms
Driveway for Multiple Cars
Enclosed Rear Garden
No Upward Chain
Fantastic Local Amenities
Close to the qmc and The University of Nottingham
Available to the market with chain free vacant possession, this generous two bedroom detached bungalow offers a excellent living space in its current form, yet also displays great potential for development and extension subject to the necessary consents.
A spacious, two-bedroom, semi-detached bungalow with the benefit of no upward chain.
Situated within close proximity to the Queens Medical Centre and Wollaton Hall and Deer Park, you are positioned with a wealth of local amenities on your doorstep including shops, public houses, healthcare facilities, restaurants, and transport links.
This well-proportioned property would be considered an ideal opportunity for a large variety of buyers looking to put their own stamp on their next purchase, this could include young professionals, buy to let investors or anyone looking to downsize
In brief the internal accommodation comprises; an entrance porch, through to the entrance hall, living room, kitchen diner, two double bedrooms and bathroom.
Outside to the front is a paved driveway with space for parking of multiple cars and gates side access to the rear. This is lawned with a paved and decked seating area.
With the advantage of gas central heating and UPVC double glazing throughout this property is well worthy of an early internal viewing.
Entrance Porch
UPVC double glazed door through to a carpeted entrance porch.
Entrance Hall
Secondary door through to a carpeted entrance hall with radiator.
Living Room (4.65m x 4.52m (15'3" x 14'9" ))
A carpeted reception room, with radiator, gas fireplace, fitted storage cupboard and UPVC double glazed bay window to the front aspect.
Kitchen Diner (5.47m x 2.64m (17'11" x 8'7" ))
A range of wall and base units with work surfacing over and tiled splashbacks, one and a half bowl sink with mixer tap and drainer, inset gas hob with extractor fan above and integrated electric oven. Space and fittings for freestanding appliances to include fridge freezer and washing machine, tiled flooring, UPVC double glazed window to the rear aspect and French doors leading out to the garden.
Bedroom One (3.65m x 3.47m (11'11" x 11'4" ))
A carpeted double bedroom, with radiator and UPVC double glazed window to the front aspect.
Bedroom Two (2.78m x 2.67m (9'1" x 8'9"))
A carpeted double bedroom, with radiator and UPVC double glazed window to the rear aspect.
Bathroom
Incorporating a three-piece suite comprising low flush WC, pedestal wash hand basin, walk in electric power shower, part tiled walls, heated towel rail and UPVC double glazed window to the rear aspect.
Outside
To the front of the property is a driveway for multiple cars and fenced boundaries. The rear has a lawned space with both a paved and decked seating area with space for a shed
Material Information:
Freehold
Property Construction: Brick with insulated wrap
Water Supply: Mains
Sewerage: Mains
Heating: Mains Gas
Solar Panels: No
Building Safety: No Obvious Risk
Restrictions: None
Rights and Easements: None
Planning Permissions/Building Regulations: None
Accessibility/Adaptions: None
Has the Property Floodedcscart_ No
Disclaimer:
These details and Key facts are for guidance only and complete accuracy cannot be guaranteed If there is any point, which is of particular importance, verification should be obtained. All measurements are approximate. No guarantee can be given with regard to planning permissions or fitness for purpose. No apparatus, equipment, fixture or fitting has been tested. Full material information is available in hard copy upon request.
A Spacious, Two-Bedroom, Semi-Detached Bungalow with the Benefit of No Upward Chain.
No reviews found


