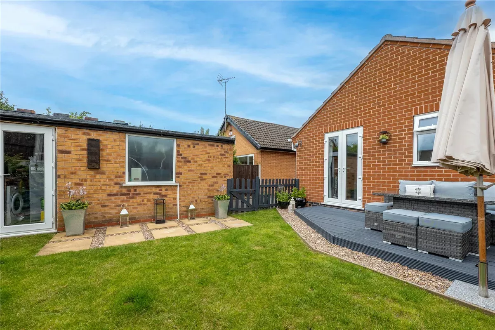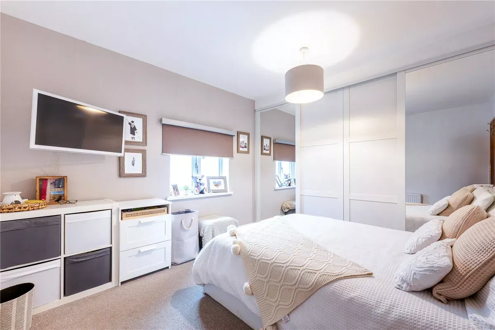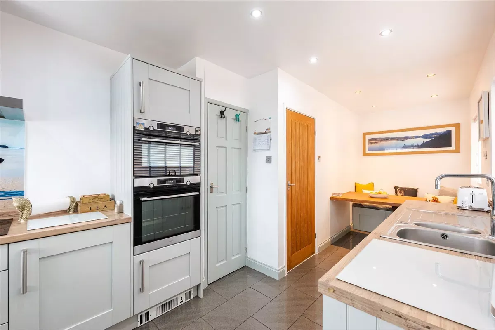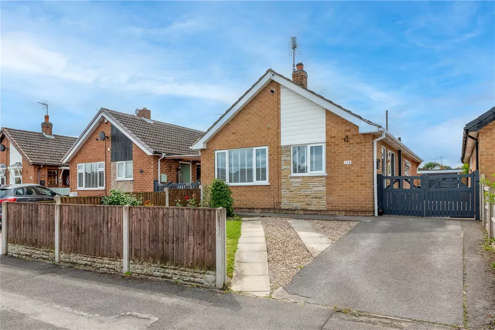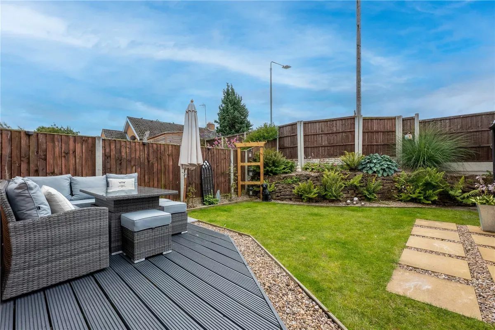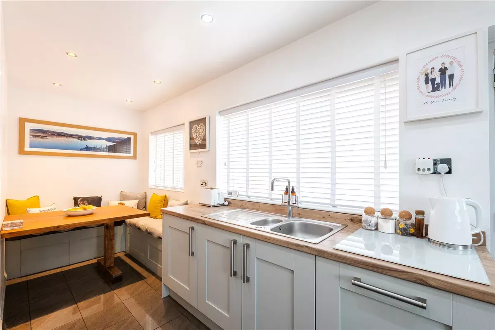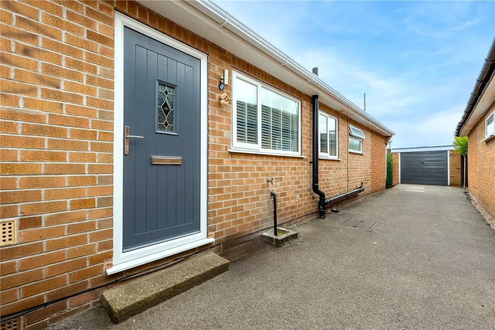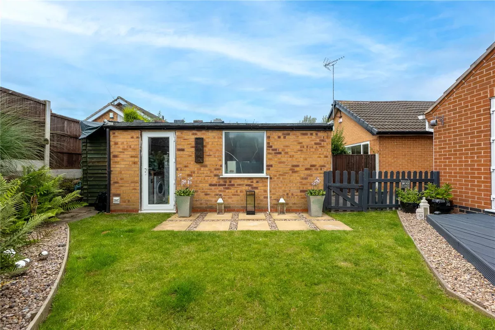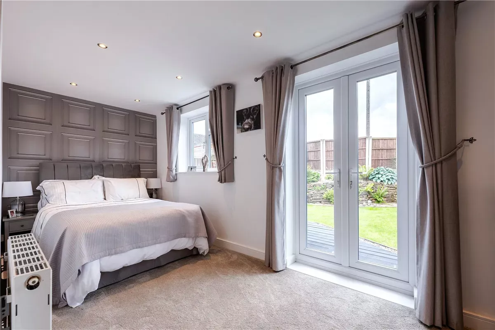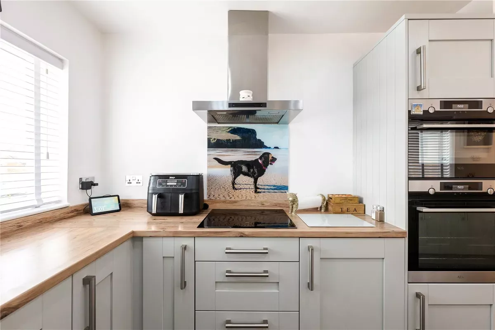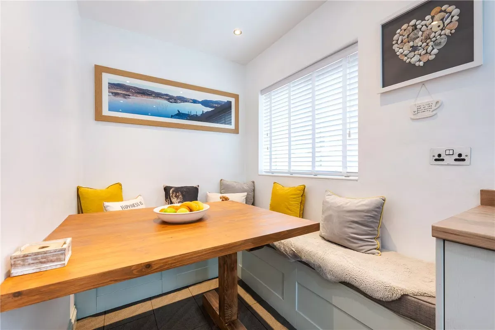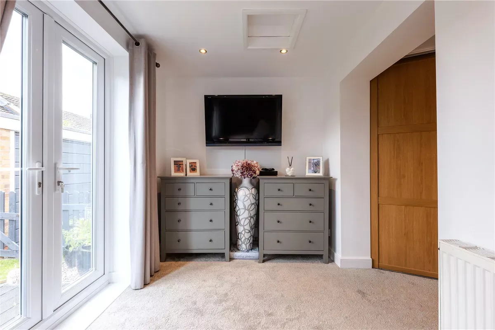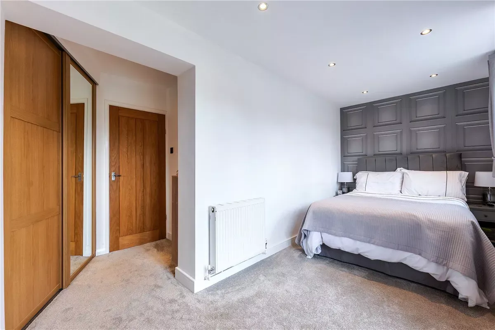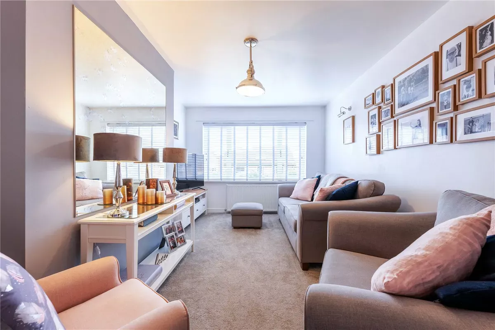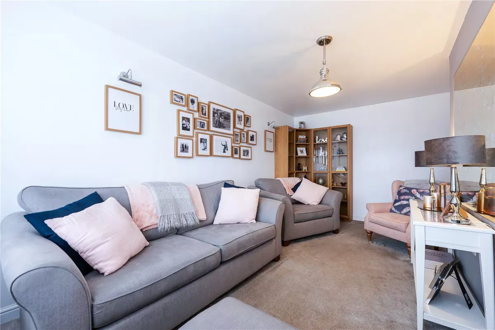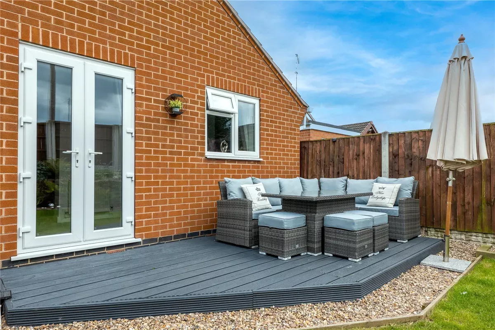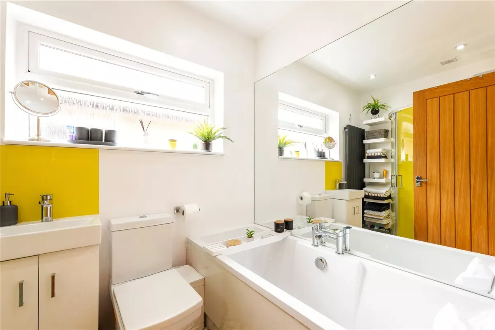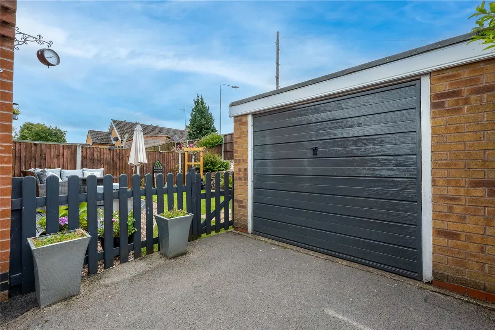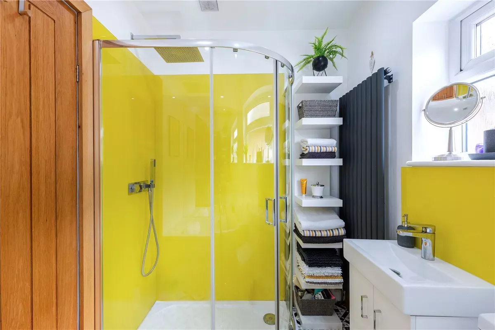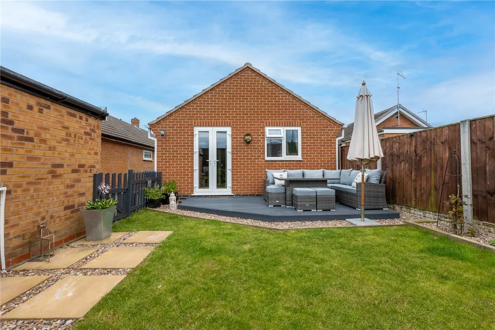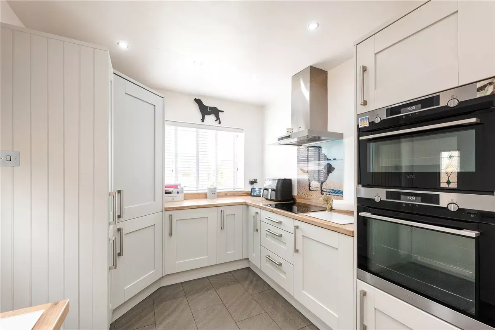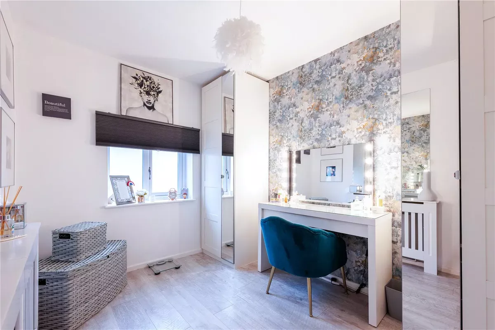3 bed bungalow for sale
Council tax band (England, Scotland, Wales)
Council tax is payable on all domestic properties. The amount you pay depends on the tax band. You can check the charges for each tax band online via the following websites:
England and Wales - https://www.gov.uk/council-tax-bands
Scotland - https://www.saa.gov.uk
You may have personal circumstances that mean that you pay a reduced rate. You can get more information from the local council.
This fabulous detached bungalow, extended to the rear, is located just a few minutes walk from a range of amenities.
Internally, the property boasts tasteful décor throughout with great attention to detail.
Enter through the composite side door into the kitchen, featuring shaker-style base and wall units and a bespoke corner pantry unit. The kitchen is equipped with a built-in double oven, induction hob with extractor over, integrated fridge, freezer, and dishwasher. There is also space and plumbing for a washing machine. At the rear of the kitchen, you'll find a built-in dining area with additional storage in the bench seating, ideal for saving space. The kitchen also includes a useful store cupboard and three windows that fill the room with natural light.
An inner hallway leads to all the other rooms, including a beautifully decorated lounge with a window to the front aspect. Along the hallway, you will find the family bathroom, which has been extended and upgraded with a corner shower enclosure, a bath with a central mixer tap, low flush WC and a wash hand basin with a vanity unit below.
The main bedroom features patio doors that open to the garden and a fabulous walk-in wardrobe. Bedrooms two and three are both good-sized rooms and benefit from fitted wardrobes.
To the front of the property, there is ample off-road parking and a gated driveway that leads to the detached garage, which has power and light. The garden has been recently landscaped and includes a decked seating area, lawn, and rockery.
Windows, doors, soffits, and fascia’s have all been replaced within the last five years.<br /><br />
Kitchen (16' 1" x 8' 10")
Dining Area (5' 3" x 5' 7")
Living Room (17' 6" x 10' 7")
Hallway (22' 6" x 2' 11")
Bedroom One (12' 6" x 18' 1")
Bedroom Two (10' 10" x 10' 7")
Walk In Cupboard (9' 5" x 5' 3")
Bedroom Three (8' 2" x 10' 7")
Bathroom (8' 4" x 5' 7")
Location
Calverton is a popular semi- rural village lying 8 miles to the northeast of Nottingham city centre with good access to major road networks and regular bus services.
The village offers an excellent range of facilities, including a doctors, pharmacy, library, post office, hair and beauty salons, Co-op, Sainsbury's, a bakery, restaurants, numerous public houses, two Golf Courses, sports clubs, leisure centre, nurseries and several well regarded schools.
There is attractive open countryside surrounding the village.
Outgoings
Council Tax Band C
Property Tenure
Freehold with vacant possession.
Room Measurements
All dimensions are approximate. There may be some variation between imperial and metric measurements for ease of reference. Dimensions should not be used for fitting out.
No reviews found


