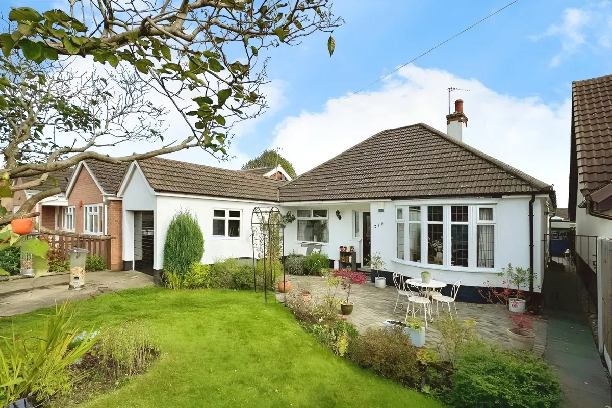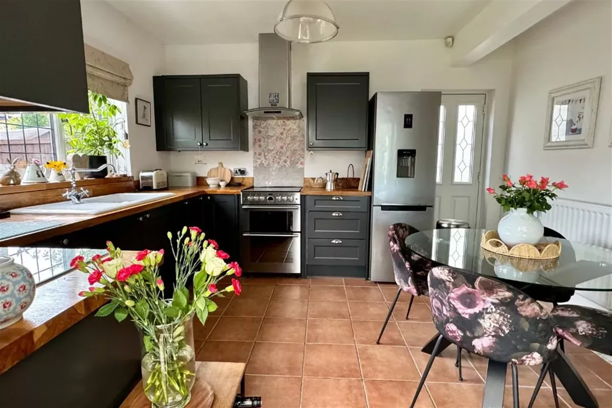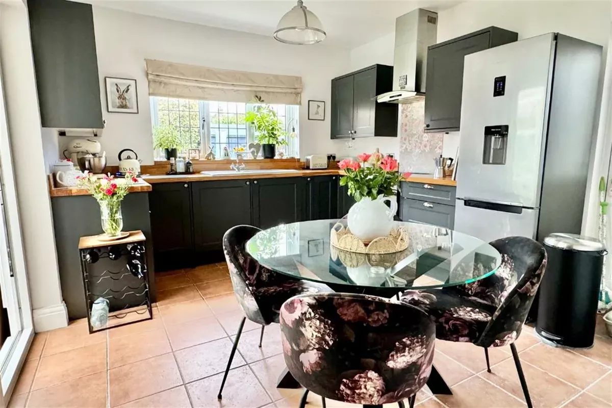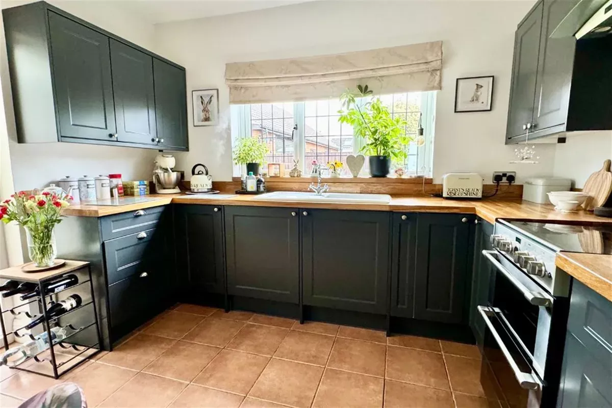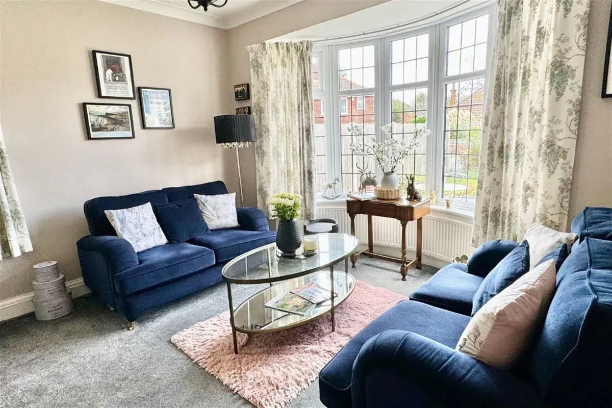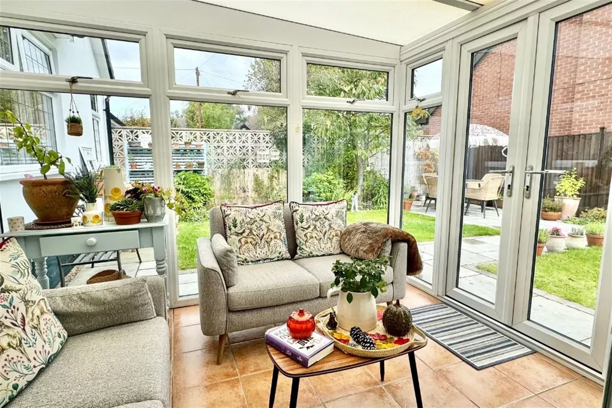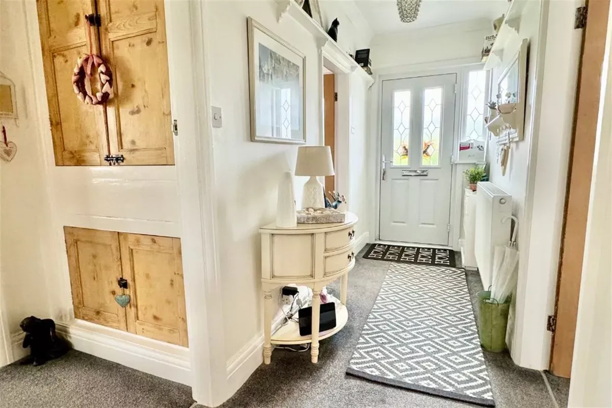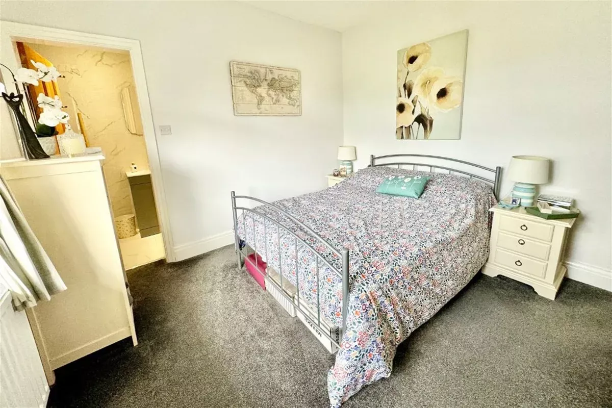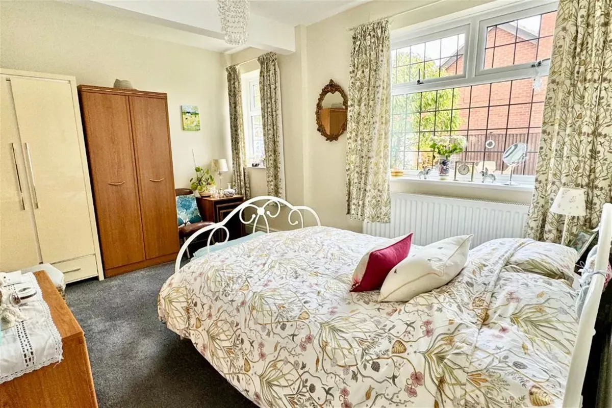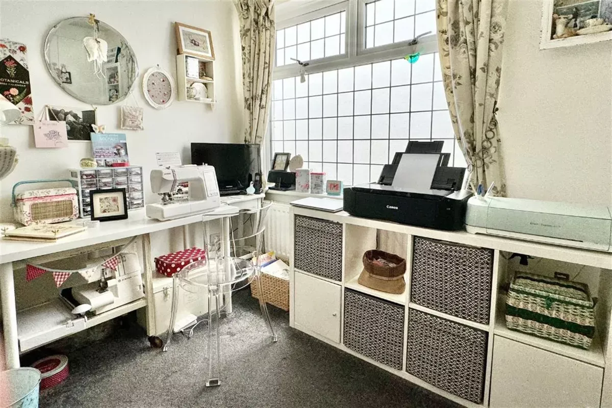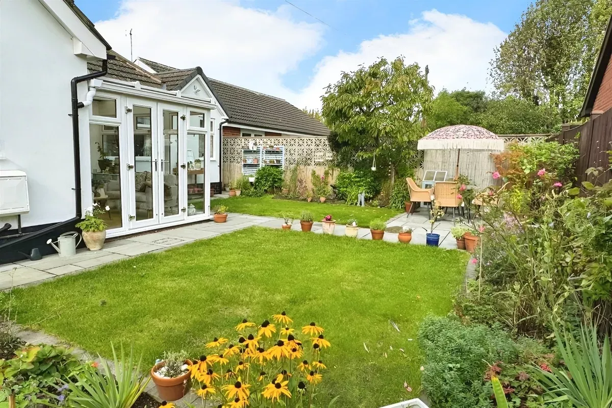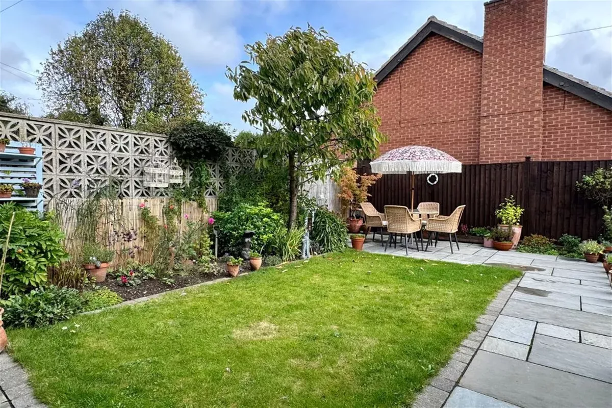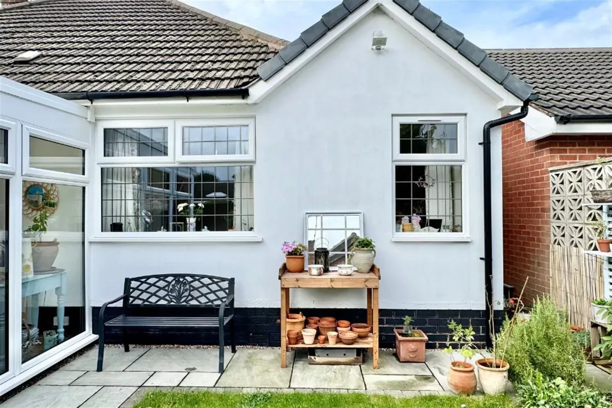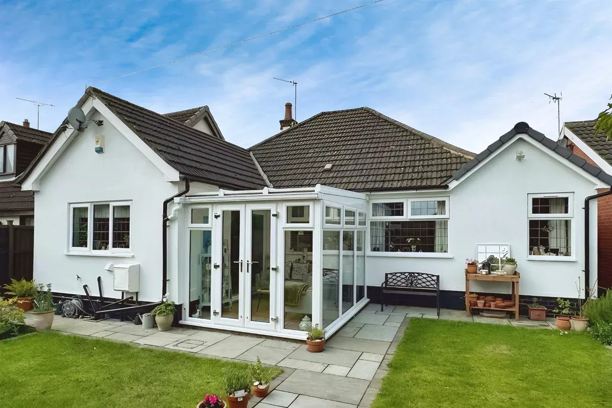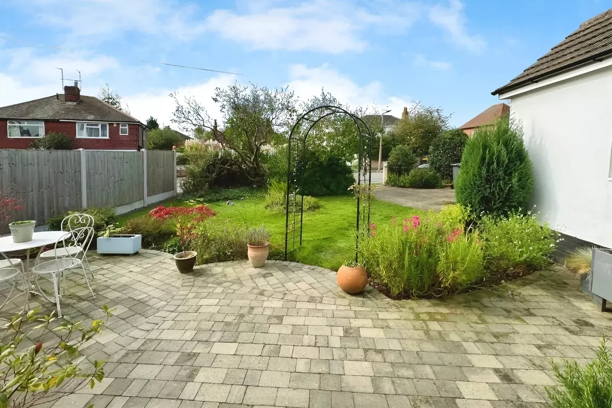3 bed bungalow for sale
Tenure
Knowing the tenure of the property is important because it affects your rights to use the property and the costs of ownership.
Freehold means you’ll own the property and the land it's built on. You'll usually be responsible for the maintenance of the property and have more freedom to alter it.
For flats and maisonettes, the freehold is sometimes shared with other properties in the same building. This is known as a share of freehold.
Leasehold means you'll have the right to live in the home for a set amount of years (specified in the lease). The landlord (the freeholder) owns the land, and if the lease runs out, ownership of the property will go back to them. Lease lengths that are less than 80 years tend to be more complicated and can cause issues with mortgage lenders.
You can extend a lease but this can be expensive. If you'd like to make changes to the property, you'll likely need the landlord’s permission. You're also likely to have to pay an annual amount for ground rent and services charges which can be subject to change. It is good practice to check additional leasehold costs that will apply to the property and factor this into your budget considerations.
Shared ownership is a form of leasehold in which you buy a percentage of the property and pay rent on the share you do not own. You may be able to buy the remaining share at an extra cost. When you wish to sell the property, you may need permission to do so.
Commonhold is a type of freehold ownership for a property that's within a development. A commonhold or residents’ association owns and manages the common parts of the property (like stairs and hallways). You'll need to join the commonhold association and contribute towards maintaining the development. It is good practice to check additional costs that will apply to the property and factor this into your budget considerations.
Council tax band (England, Scotland, Wales)
Council tax is payable on all domestic properties. The amount you pay depends on the tax band. You can check the charges for each tax band online via the following websites:
England and Wales - https://www.gov.uk/council-tax-bands
Scotland - https://www.saa.gov.uk
You may have personal circumstances that mean that you pay a reduced rate. You can get more information from the local council.
About this property
Immaculate Extended Detached Bungalow
Tastefully designed living space
Three spacious bedrooms
Landscaped Rear Garden
Garage & Parking
En-Suite to Master Bedroom
Re-fitted Kitchen
Sought After Location
For Sale: This immaculate extended detached bungalow offers an excellent opportunity for couples seeking a tranquil lifestyle. The property is situated in a peaceful location, surrounded by local amenities and green spaces. The bungalow features a tastefully designed living space with a single reception room, perfect for hosting or relaxing. The room is adorned with large windows, allowing for an abundance of natural light to filter through, and a charming fireplace adding a warm and cosy ambience to the space. The property boasts a recently refurbished kitchen fitted with exquisite wood countertops. The kitchen also offers dining space, making it an ideal place for intimate family meals. Accommodation within the bungalow comprises three bedrooms. Bedroom one is a spacious double room with an en-suite, providing a private and comfortable space. Bedroom two is another generous double room, offering ample space for personalisation. Bedroom three is a well-proportioned single room that could also be utilised as a home office or study. The property features a newly refurbished bathroom, designed with a modern and elegant aesthetic. Outside, the property benefits from a garage and additional parking space, offering convenience for residents. A beautifully maintained garden complements the exterior, providing a serene space for outdoor relaxation. This property presents an excellent opportunity to acquire a home that is both practical and stylish, in a location that offers tranquillity and proximity to essential amenities.
Kitchen/Diner (3.91m x 3.66m)
Double glazed window to the rear aspect, composite double glazed door proving side access, double glazed patio doors leading into the conservatory. Range of wall and base units with wood work surface over, inset ceramic sink with mixer taps, free standing gas cooker with stainless steel extractor hood over, integrated washing machine, space for tall fridge/freezer, tiled flooring and radiator.
Lounge (3.66m x 3.33m)
Double glazed bow bay window to the front aspect, double glazed window to the side aspect, radiator, inset gas fire with fire surround and marble hearth.
Conservatory (3.20m x 2.51m)
Double glazed French doors leading to the rear garden, double glazed full height windows to the side and rear aspects and tiled flooring.
Hallway
Composite double glazed front entrance door, double glazed window to the front aspect, radiator, built in storage cupboards
Bedroom 1 (3.61m x 3.30m)
Double glazed window to the front aspect, radiator and door leading to the en-suite.
En-Suite (3.48m x 1.09m)
Obscure double glazed window to the side aspect, low level W.C., Wash hand basin with vanity storage below, double shower enclosure with mains shower over, part tiled walls, tiled flooring, chrome heated towel rail, extractor fan and recessed ceiling lights.
Bedroom 2 (4.95m x 3.05m)
Two double glazed windows to the rear aspect and radiator.
Bedroom 3 (2.74m x 2.36m)
Obscured double glazed window to the side aspect, radiator and built in cupboard housing the boiler.
Rear Garden
Paved patio seating area, mainly laid to lawn, range of mature plants, shrubs and trees, enclosed timber fencing and Garden shed.
Front Garden
Concrete driveway providing off road parking and access to the single garage, block paved area, laid to lawn, side access gate to rear garden, range of mature plants, shrubs and trees.
Garage (5.54m x 2.34m)
Up and over garage door, glazed window to the side aspect, power and light.
Council Tax Band D
Local Authority: Broxtowe Borough Council
For details of current Council Tax charges,
No reviews found


