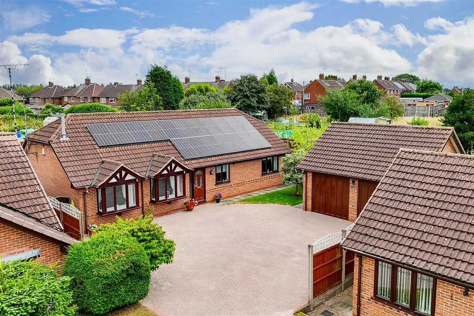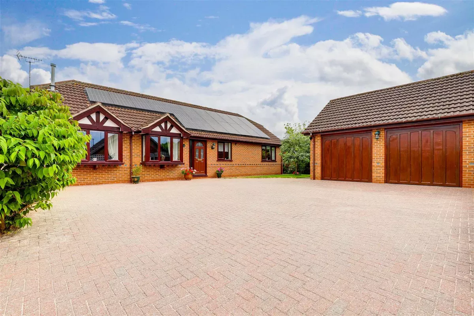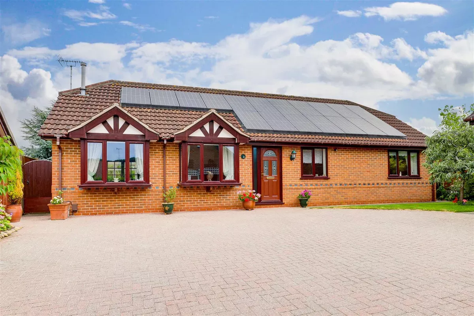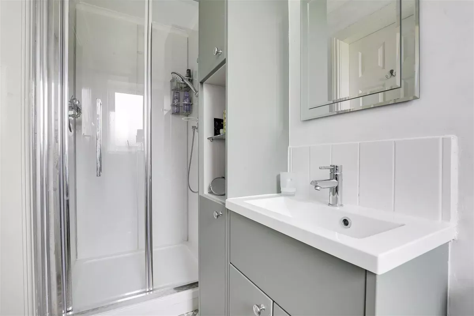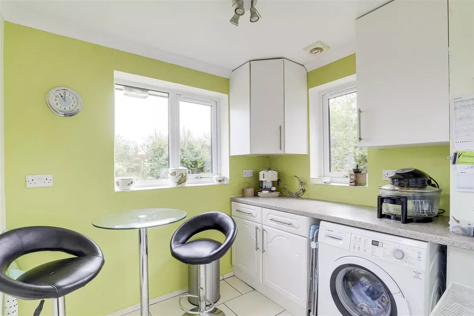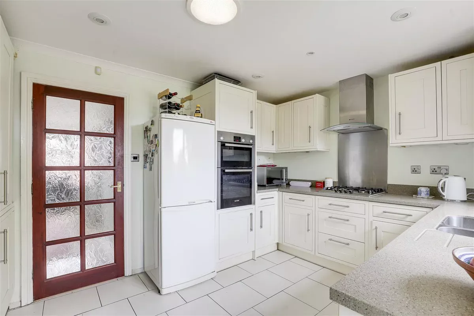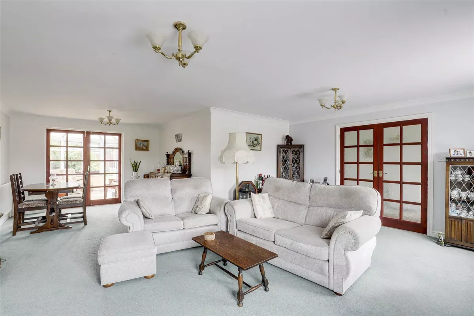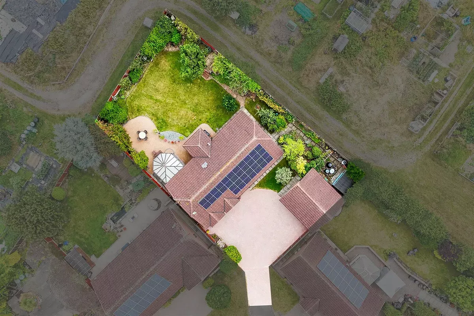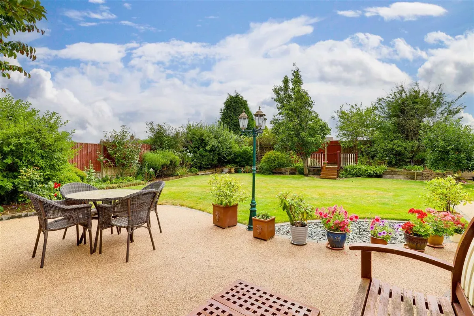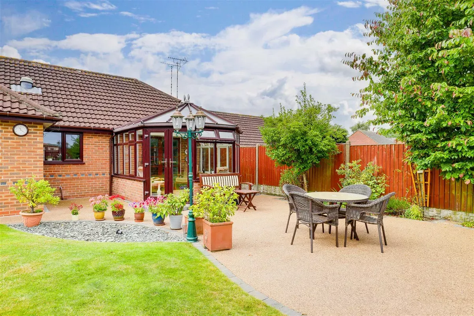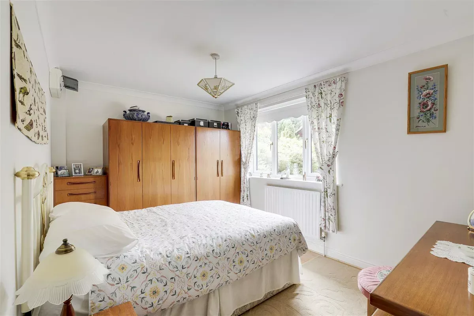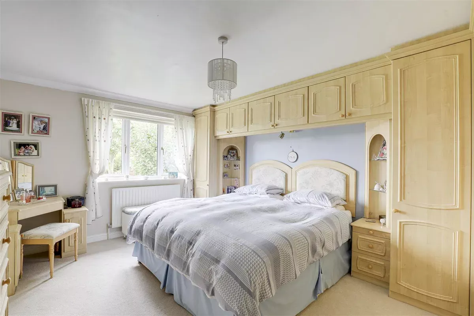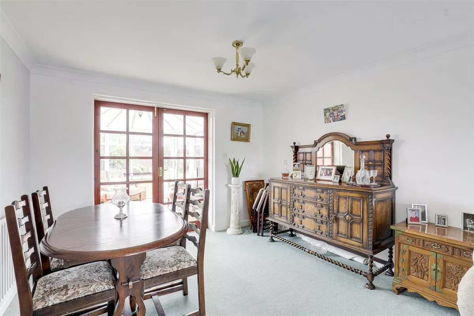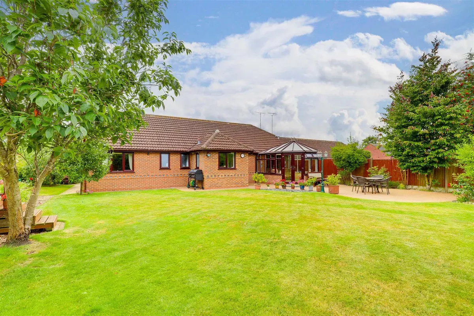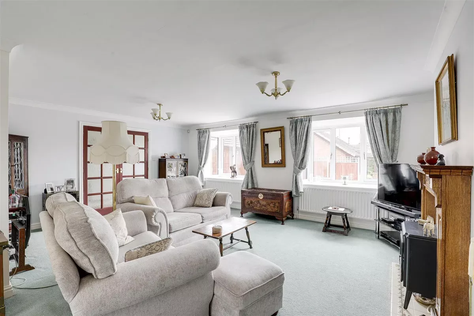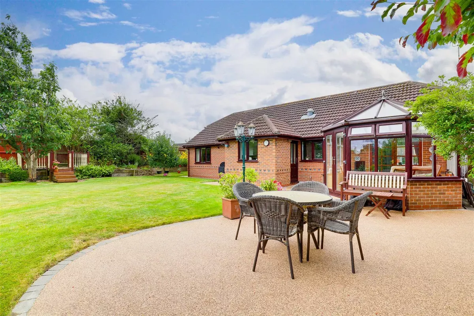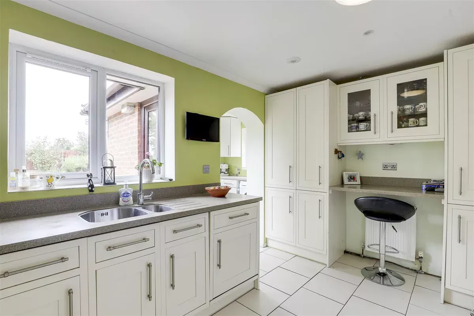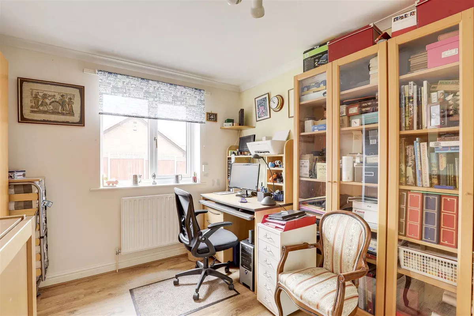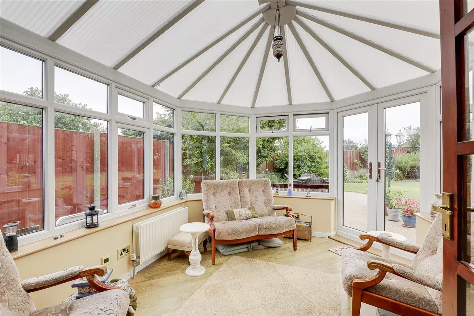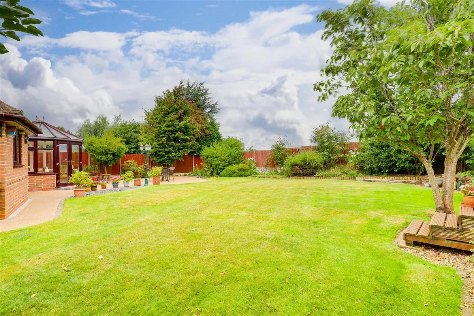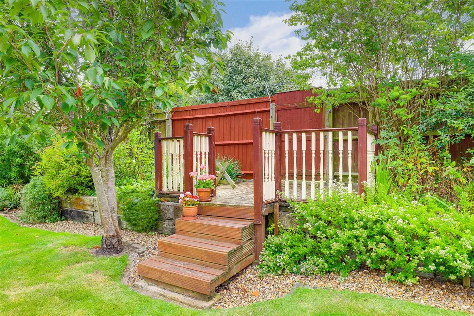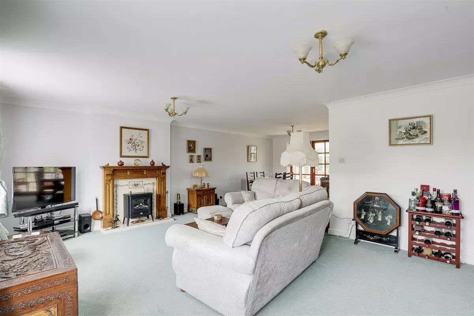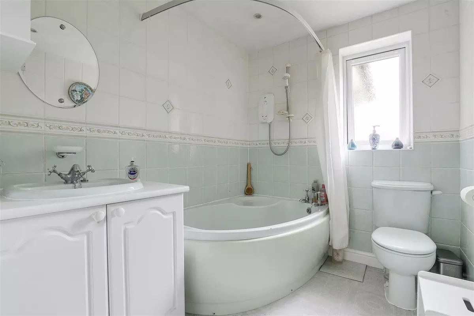3 bed detached bungalow for sale
Tenure
Knowing the tenure of the property is important because it affects your rights to use the property and the costs of ownership.
Freehold means you’ll own the property and the land it's built on. You'll usually be responsible for the maintenance of the property and have more freedom to alter it.
For flats and maisonettes, the freehold is sometimes shared with other properties in the same building. This is known as a share of freehold.
Leasehold means you'll have the right to live in the home for a set amount of years (specified in the lease). The landlord (the freeholder) owns the land, and if the lease runs out, ownership of the property will go back to them. Lease lengths that are less than 80 years tend to be more complicated and can cause issues with mortgage lenders.
You can extend a lease but this can be expensive. If you'd like to make changes to the property, you'll likely need the landlord’s permission. You're also likely to have to pay an annual amount for ground rent and services charges which can be subject to change. It is good practice to check additional leasehold costs that will apply to the property and factor this into your budget considerations.
Shared ownership is a form of leasehold in which you buy a percentage of the property and pay rent on the share you do not own. You may be able to buy the remaining share at an extra cost. When you wish to sell the property, you may need permission to do so.
Commonhold is a type of freehold ownership for a property that's within a development. A commonhold or residents’ association owns and manages the common parts of the property (like stairs and hallways). You'll need to join the commonhold association and contribute towards maintaining the development. It is good practice to check additional costs that will apply to the property and factor this into your budget considerations.
Council tax band (England, Scotland, Wales)
Council tax is payable on all domestic properties. The amount you pay depends on the tax band. You can check the charges for each tax band online via the following websites:
England and Wales - https://www.gov.uk/council-tax-bands
Scotland - https://www.saa.gov.uk
You may have personal circumstances that mean that you pay a reduced rate. You can get more information from the local council.
Situated in a sought-after location, this expansive three-bedroom detached bungalow is the perfect family home, offering spacious accommodation and modern conveniences. The property is ideally located near local shops, excellent transport links and within the catchment area for highly regarded schools. Upon entering, you are welcomed by an entrance hall leading to a spacious lounge diner, which flows seamlessly into a light-filled conservatory, providing an ideal space for relaxation and entertaining. The fitted kitchen is well-equipped, complemented by a separate breakfast/utility room for added convenience. The bungalow boasts three well-proportioned bedrooms, including a master with an en-suite, alongside a stylish three-piece bathroom suite. There is also easy access to a boarded loft, offering additional storage or potential for further development. Outside, the property features a block-paved driveway at the front, leading to a detached double garage with a W/C. The garden is set on a generous corner plot, wrapping around the side of the house, offering easy access to the garage. This beautifully landscaped garden includes a lawn, a resin patio and a decking area, creating an inviting outdoor space for family gatherings and leisure. Additionally, the bungalow benefits from solar panels and batteries, contributing to significantly lower electricity costs. This versatile bungalow is perfect for family buyers seeking comfort, style, and a prime location.
Must be viewed
Accommodation
Entrance Hall
The entrance hall has wood-effect flooring, a radiator, a built-in cupboard, access to the boarded loft via a drop-down ladder, wall-mounted light fixtures, coving and a single composite door providing access into the accommodation.
Lounge Diner (7.39m max x 5.84m max (24'2" max x 19'1" max))
The lounge diner has two UPVC double-glazed square bow windows to the front elevation, carpeted flooring, three radiators, a solid oak fire surround with a tiled hearth and coving.
Conservatory (3.87m x 3.29m (12'8" x 10'9"))
The conservatory has wood-effect flooring, a radiator, wall-mounted light fixtures, UPVC double-glazed windows to the rear and side elevations, a polycarbonate roof and double French doors providing access out to the garden.
Kitchen (3.94m x 2.94m (12'11" x 9'7"))
The kitchen has a range of fitted base and wall units with stone worktops and matching breakfast bar, an integrated Bosch double oven and dishwasher, a gas hob with an extractor hood, an inset stainless steel sink and a half with draining grooves and a swan neck mixer tap, space for a fridge-freezer, tiled flooring, a radiator, recessed spotlights, open access into the utility room and a UPVC double-glazed window to the rear elevation.
Breakfast/Utility Room (2.41m x 1.98m (7'10" x 6'5"))
The breakfast/utility room has fitted base and wall units with worktops, space and plumbing for a washing machine, tiled flooring, a radiator, an extractor fan, access to the boarded loft via a drop-down ladder, coving, two UPVC double-glazed windows to the rear and side elevations and a single UPVC door providing access out to the garden.
Master Bedroom (4.50m x 3.52m (14'9" x 11'6"))
The main bedroom has a UPVC double-glazed window to the rear elevation, carpeted flooring, a radiator, Hammond fitted wardrobes, over the head cupboards, bedside tables and dressing table, coving and access into the en-suite.
En-Suite (2.92m x 0.99m (9'6" x 3'2"))
The en-suite has a low level flush W/C, a wash basin with fitted storage, a shower enclosure with a mains-fed shower, tile-effect vinyl flooring, partially tiled walls, a radiator, a towel rail, recessed spotlights, an extractor fan, coving and a UPVC double-glazed obscure window to the rear elevation.
Bedroom Two (4.59m x 2.76m (15'0" x 9'0"))
The second bedroom has a UPVC double-glazed window to the front elevation, wood-effect flooring, a radiator and coving.
Bedroom Three (3.31m x 3.08m (10'10" x 10'1"))
The third bedroom has a UPVC double-glazed window to the front elevation, wood-effect flooring, a radiator and coving.
Bathroom (2.93m x 1.93m (9'7" x 6'3"))
The bathroom has a low level flush W/C, a wash basin with fitted storage, a corner fitted panelled bath with an electric shower, vinyl flooring, a radiator, a towel rail, tiled walls, recessed spotlights, an extractor fan and a UPVC double-glazed obscure window to the rear elevation.
Outside
To the front of the property is a block paved driveway and to the rear a private garden with a fence panelled boundary, a lawn, a resin patio, a raised decking area, decorative stones, various plants and an outdoor tap.
Garage (5.71m x 5.66m (18'8" x 18'6"))
The garage has a UPVC double-glazed window to the rear elevation, lighting, power sockets, a single door, two up and over garage doors and access into the W/C.
W/C
This space has a low level flush W/C, a pedestal wash basin and a UPVC double-glazed obscure window to the rear elevation.
No reviews found


