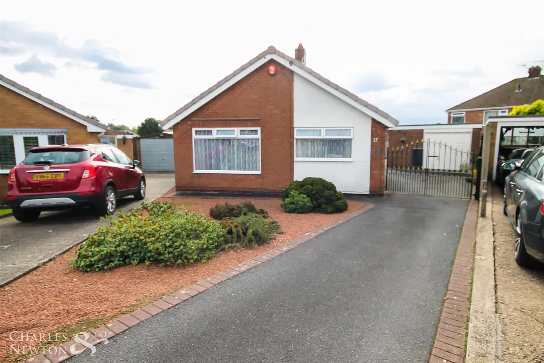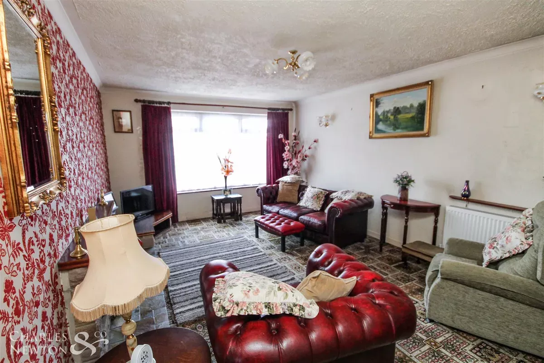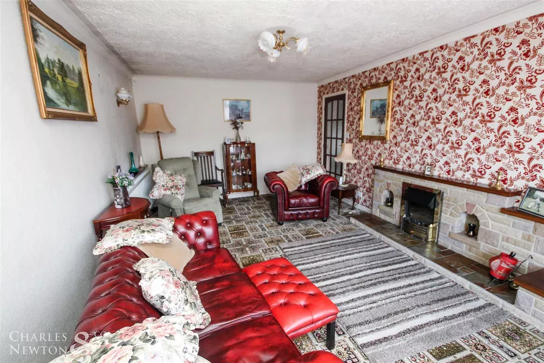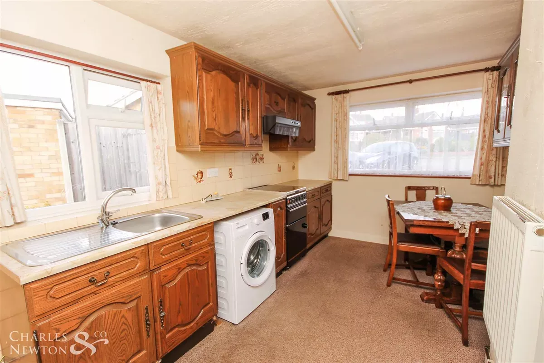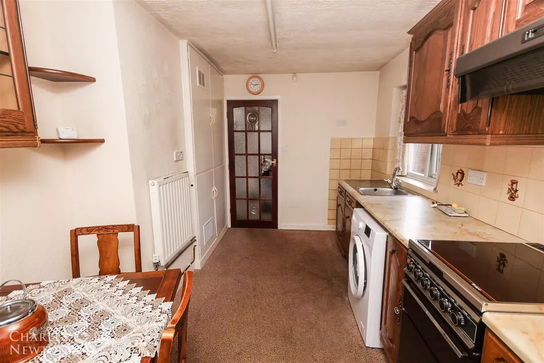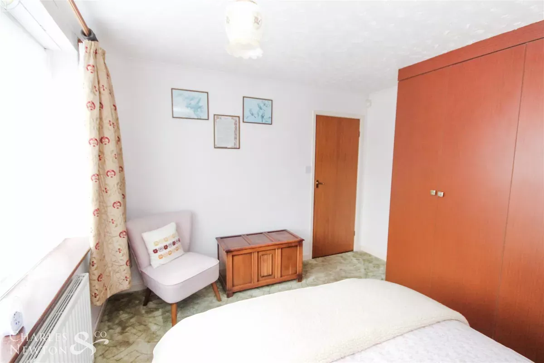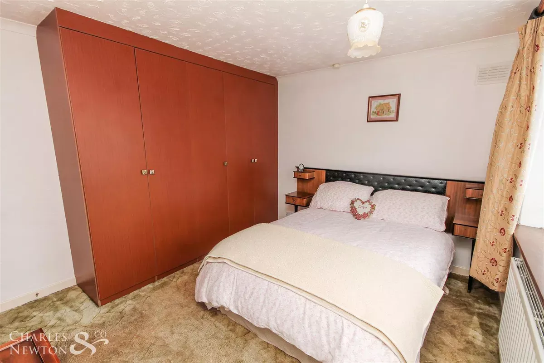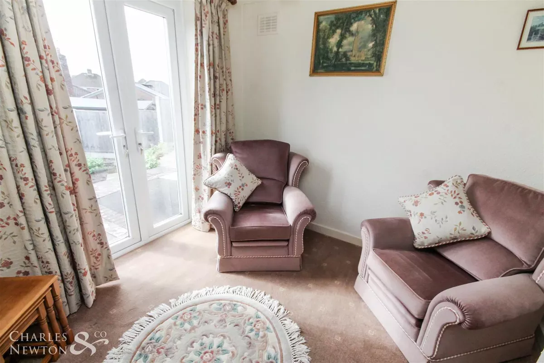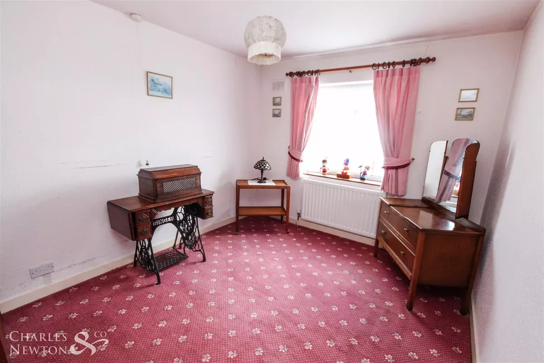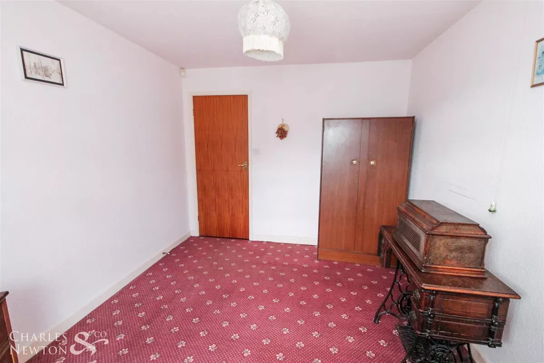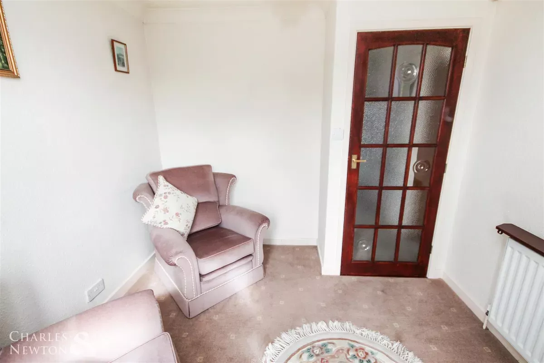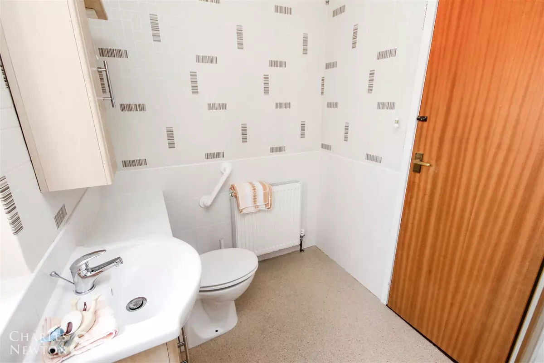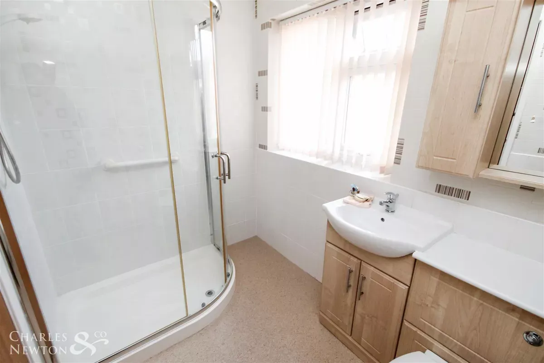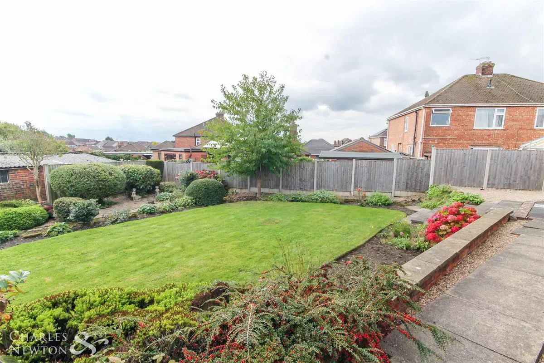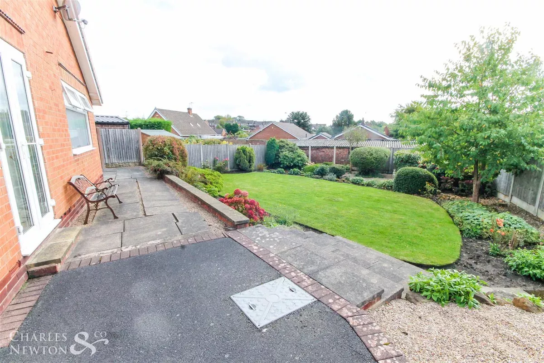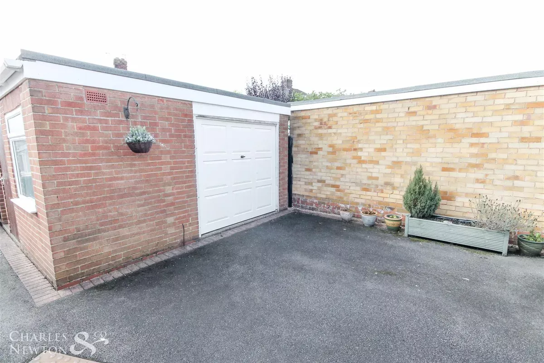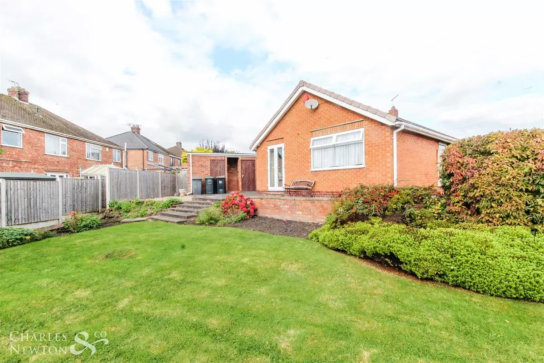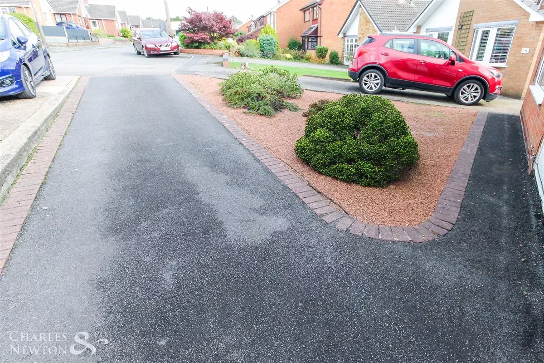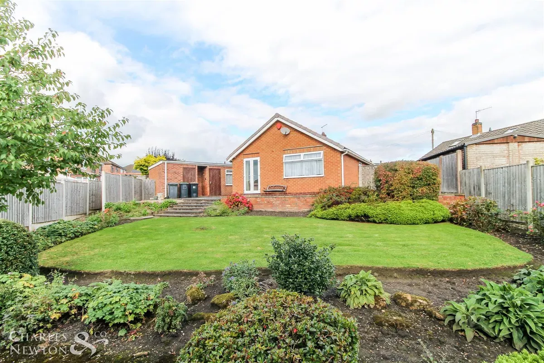3 bed detached bungalow for sale
Council tax band (England, Scotland, Wales)
Council tax is payable on all domestic properties. The amount you pay depends on the tax band. You can check the charges for each tax band online via the following websites:
England and Wales - https://www.gov.uk/council-tax-bands
Scotland - https://www.saa.gov.uk
You may have personal circumstances that mean that you pay a reduced rate. You can get more information from the local council.
About this property
Three Bedroom Detached Bungalow
Quiet Cul-de-Sac Location
Breakfast Kitchen
Lounge/Diner
Shower Room
Driveway & Detached Garage
Private South Facing Rear Garden
No Upward Chain
Viewings area highly recommended.
Welcome to this charming detached bungalow located in the quiet cul-de-sac of Brook Close, Newthorpe, Nottingham. This property boasts breakfast kitchen & lounge/diner, perfect for relaxing with family and friends. With three bedrooms, there is ample space for a growing family or for hosting guests.
The detached nature of this bungalow offers privacy and tranquillity, making it an ideal retreat from the hustle and bustle of everyday life.
Nestled in a serene neighbourhood, this bungalow provides a peaceful environment while still being close to local amenities and transport links. If you're looking for a peaceful place to call home this property is for you.
And step into the serene lifestyle that awaits you in Nottingham.
Entrance Hall
Double glazed door & side panel to the side elevation, doors off, cloaks cupboard housing utility meters, loft hatch, radiator & fitted carpet.
Lounge/Dining Room (5.44m x 3.56m (17'10" x 11'8"))
Double glazed window to the front elevation, stone fireplace with electric fire & slate hearth, coving to ceiling, TV point, radiator & fitted carpet.
Breakfast Kitchen (4.22m x 2.69m (13'10" x 8'10"))
Two double glazed windows to the front & side elevation, range of wall & base units with laminate worktop over, stainless steel sink & drainer with mixer tap, tiled surround, free standing electric cooker, space for washing machine, space for fridge, cupboard housing boiler & radiator.
Bedroom One (3.56m x 3.33m (11'8" x 10'11"))
Double glazed window to the rear elevation, fitted wardrobes, coving to ceiling, radiator & fitted carpet.
Bedroom Two (3.56m x 2.87m (11'8" x 9'5"))
Double glazed window to the side elevation, radiator & fitted carpet.
Bedroom Three (2.82m x 2.72m (9'3" x 8'11"))
Double glazed French doors to the rear elevation, radiator & fitted carpet.
Shower Room (2.44m x 1.68m (8'0" x 5'6"))
Frosted double glazed window to the side elevation, walk-in shower cubicle with electric shower, vanity unit with concealed WC & wash hand basin, part tiled walls, radiator & vinyl flooring.
Rear Garden
Private south facing rear garden with paved patio area, lawn area, stocked borders with plants, shrubs & trees & a fence boundary.
Garage (5.79m 1.52m x 2.92m (19' 5" x 9'7"))
With up & over door, light & power.
Outside Store One (2.92m x 1.09m (9'7" x 3'7"))
Double glazed window & wooden door.
Outside Store Two (2.16m x 1.22m (7'1" x 4'0"))
With Wooden Door.
Front Garden
Gravel area with shrubs & bushes, driveway for several cars leading to wrought iron gates & detached garage.
No reviews found


