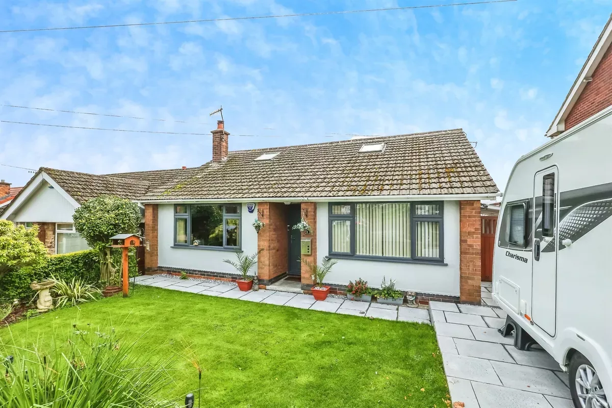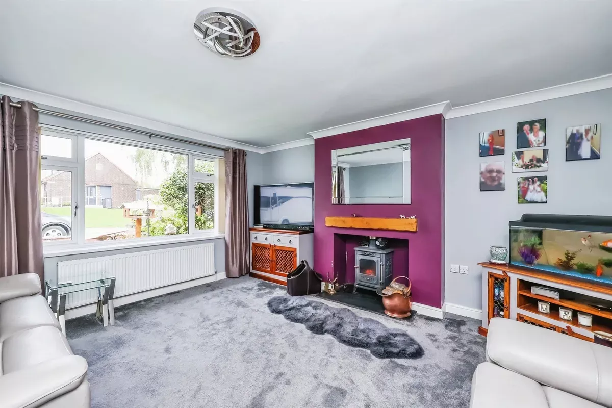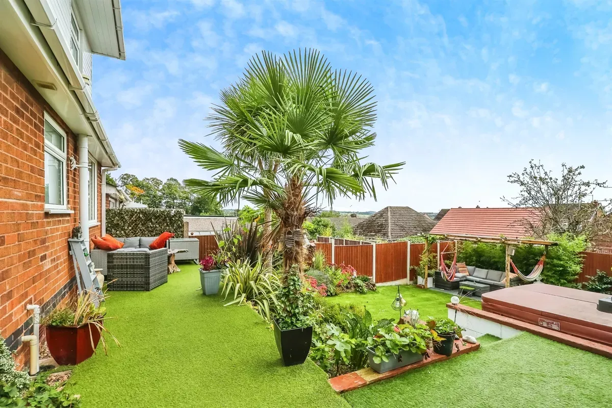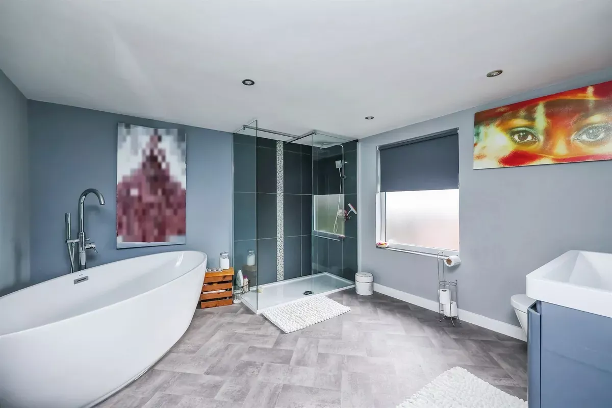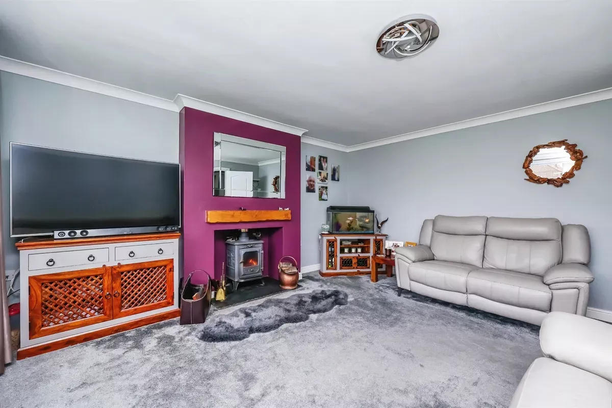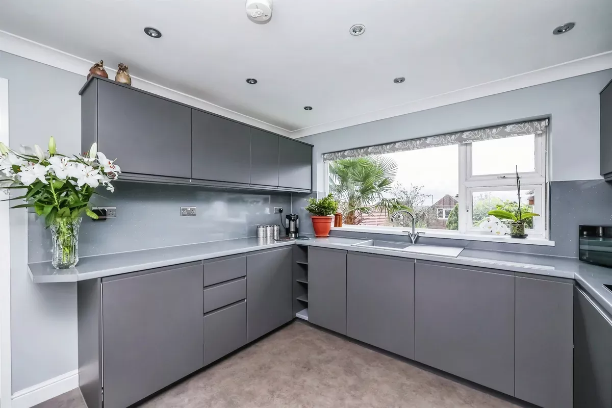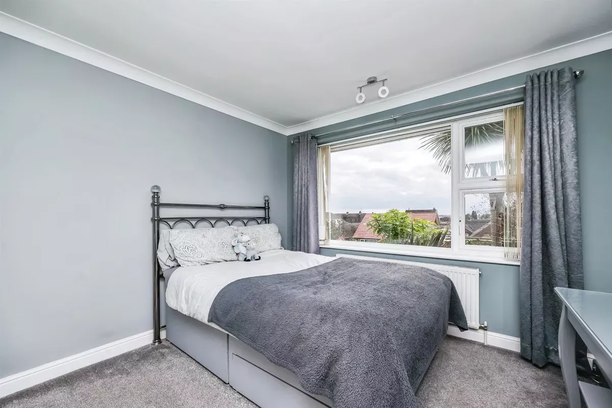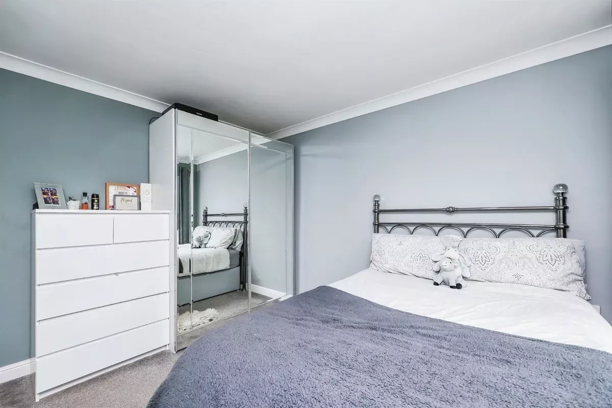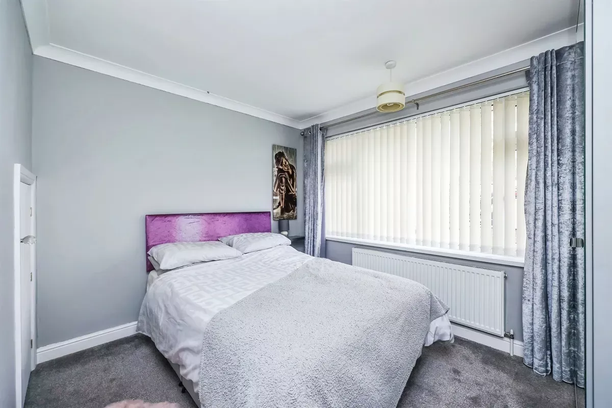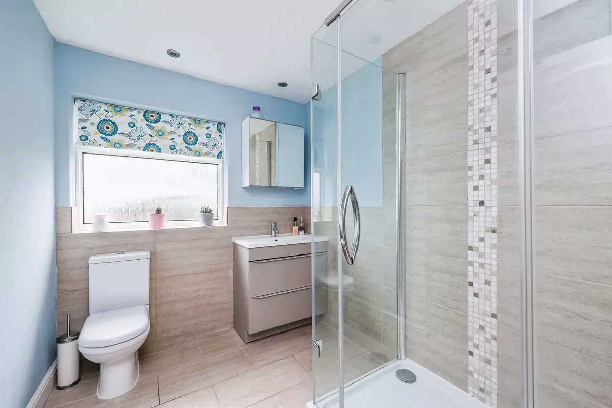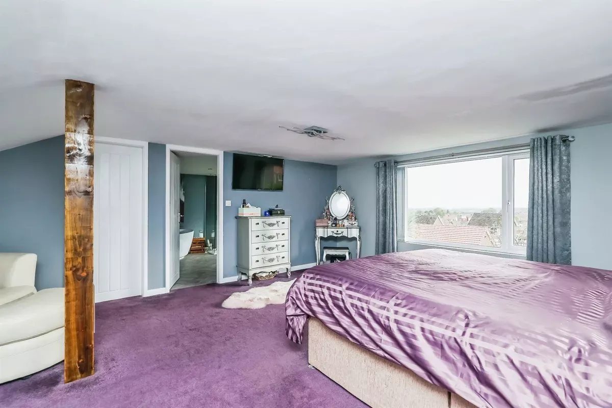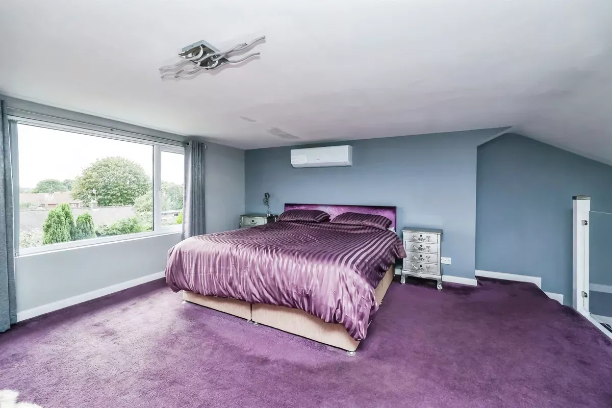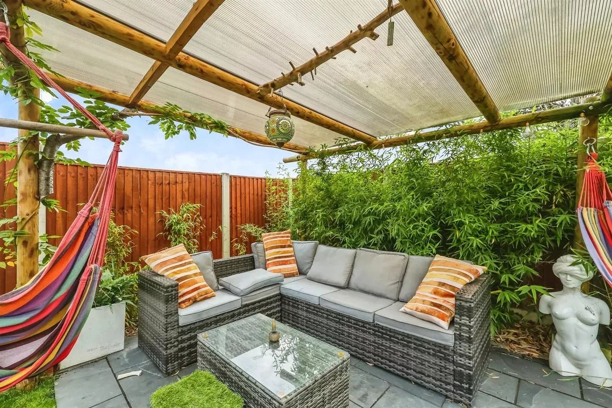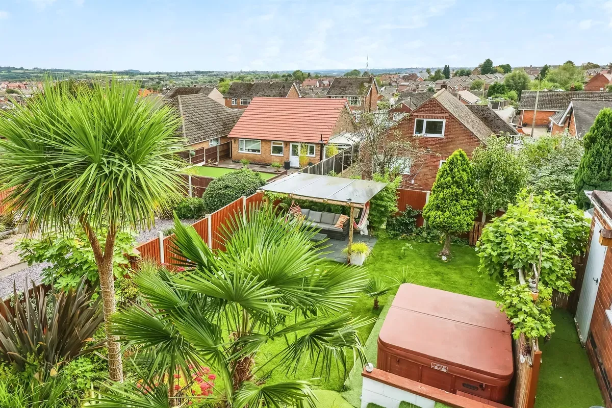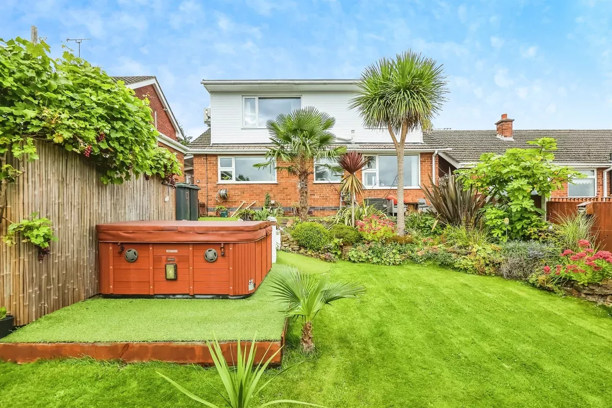3 bed detached bungalow for sale
Council tax band (England, Scotland, Wales)
Council tax is payable on all domestic properties. The amount you pay depends on the tax band. You can check the charges for each tax band online via the following websites:
England and Wales - https://www.gov.uk/council-tax-bands
Scotland - https://www.saa.gov.uk
You may have personal circumstances that mean that you pay a reduced rate. You can get more information from the local council.
About this property
Detached Bungalow Three double bedrooms Sought after location Detached garage Fantastic views! Recently modernised En-suite and dressing room off the main bedroom Fully secured private garden Summary *** three bedroom detached bungalow *** ** stunning views ** three double bedrooms ** Kitchen/diner **Great sized garden ** ** garage with off road parking ** description Burchell Edwards are proud to market this well presented three bedroom detached bungalow in the popular location of Eastwood. Ideally located in close proximity to a wide range of local amenities including shops, schools, bus routes and major road links. In brief the accommodation comprises of a entrance hallway, fitted kitchen, generous lounge, two bedrooms, fitted bathroom and additionally storage in the kitchen. To the first floor is the main bedroom which also benefits from an four piece en-suite and dressing room. The rear of the property provides a great place to spend in the summer months whilst being private and having great views as well as being easily manageable and secure. The front garden is well presented and has a new side drive which leads to the gates allowing access to the rear and detached garage.Viewings are essential to fully appreciate the accommodation on offer. Entrance Hallway With access to all areas of the lower floor and door leading to the stairs up to the main bedroom suite. Lounge 15' x 13' 3" ( 4.57m x 4.04m ) Situated to the front elevation with a feature fireplace, double glazed window to the front, radiator and carpet flooring. Kitchen 11' 5" x 10' 9" ( 3.48m x 3.28m ) Situated to the rear right hand side elevation with matching wall and base units, sink and drainer unit with window above, storage cupboards off the front elevation, integrated oven and hobs with extractor fan over, laminate flooring and great views from the rear overlooking the garden. Bathroom This three piece shower suite comprises of a walk in shower unit, low level W/C and wash hand basin with tap over, partly tiled, frosted windows and towel radiator. Bedroom Two 11' 5" x 10' 4" ( 3.48m x 3.15m ) Situated to the left hand rear elevation with carpet flooring, radiator and window to the rear elevation with fantastic views. Bedroom Three 10' 9" x 8' 6" ( 3.28m x 2.59m ) Situated to the front right hand elevation with carpet flooring, window to the front elevation and radiator. Bedroom One 19' max x 16' 4" max ( 5.79m max x 4.98m max ) The main bedroom suite sits across the entirety of the dormer conversion in the loft with stunning views, door to the four piece en-suite, walk-in wardrobe, carpet flooring and radiator. En-Suite This beautiful suite comprises of a stand alone bath, shower cubicle, low level W/C, wash hand basin, vinyl flooring and window to the rear elevation. Dressing Room 10' 6" max x 8' 1" max ( 3.20m max x 2.46m max ) positioned off the main bedroom, this a great space that is currently utilised as the walk in wardrobe however does have endless possibilities. Front The property stands proud back from the road behind a front lawn with mature shrubs, new side driveway leading to the gates and detached garage. Rear The rear of the property is south facing and on two levels, the raised patio area allows a great place to take in the scenery and enjoy a quiet afternoon in the sun. Whilst the lower level leads to another patio seating area, low maintenance garden, hot tub and place to host with friends and family. Garage The detached garage is to the rear of the property behind secure gates with garage doors to the front and also benefits from power and lighting. Agents Notes The property benefits from a new kitchen, new driveway, new mains alarm system installed 8 months ago. 1. Money laundering regulations - Intending purchasers will be asked to produce identification documentation at a later stage and we would ask for your co-operation in order that there will be no delay in agreeing the sale. 2. These particulars do not constitute part or all of an offer or contract. 3. The measurements indicated are supplied for guidance only and as such must be considered incorrect. 4. Potential buyers are advised to recheck the measurements before committing to any expense. 5. Burchell Edwards has not tested any apparatus, equipment, fixtures, fittings or services and it is the buyers interests to check the working condition of any appliances. 6. Burchell Edwards has not sought to verify the legal title of the property and the buyers must obtain verification from their solicitor.
No reviews found


