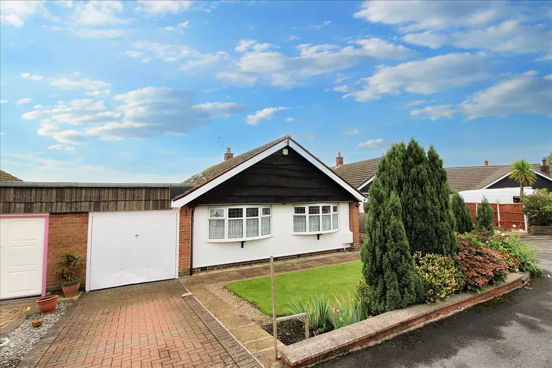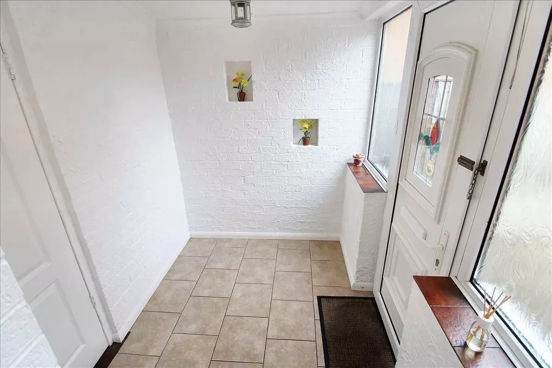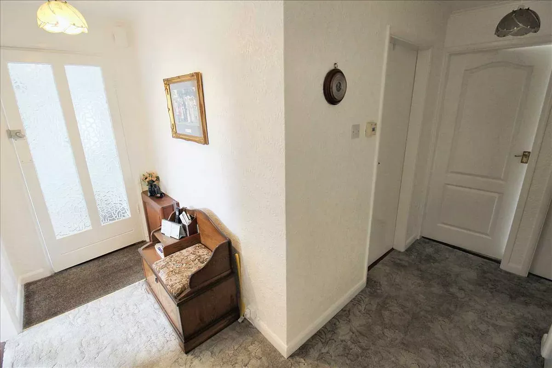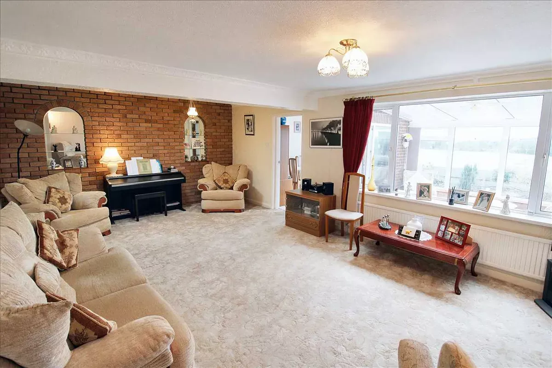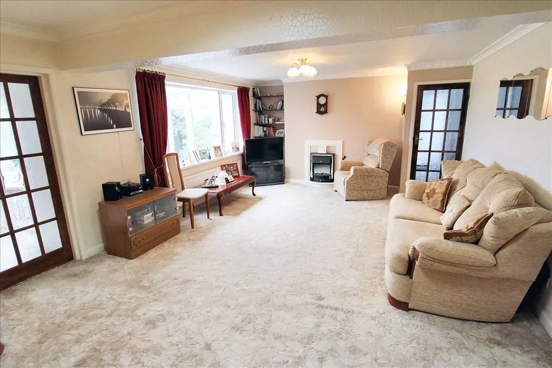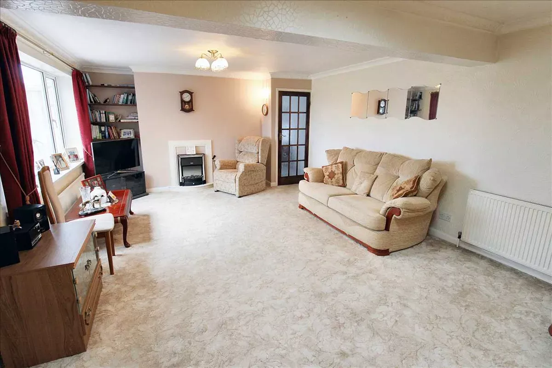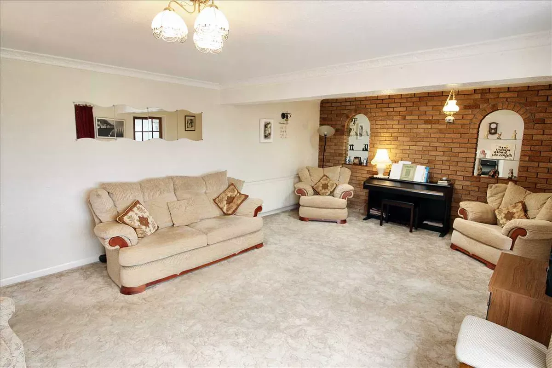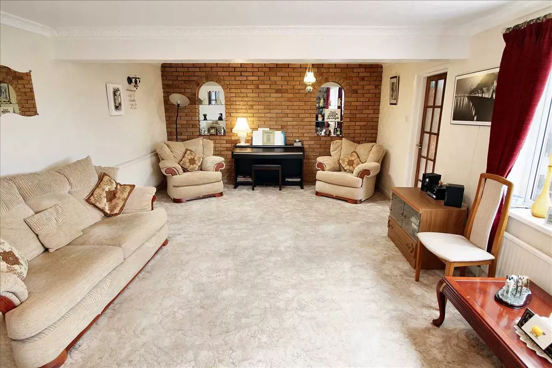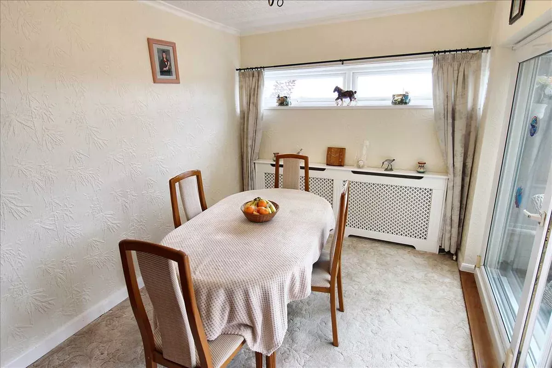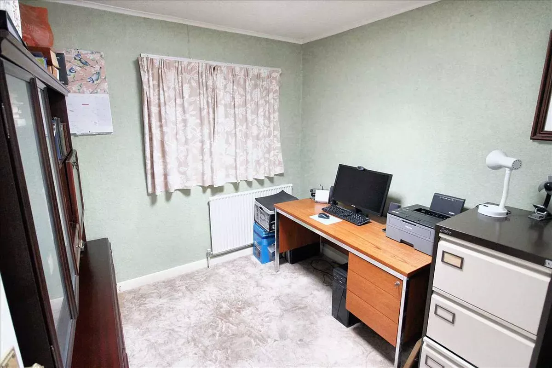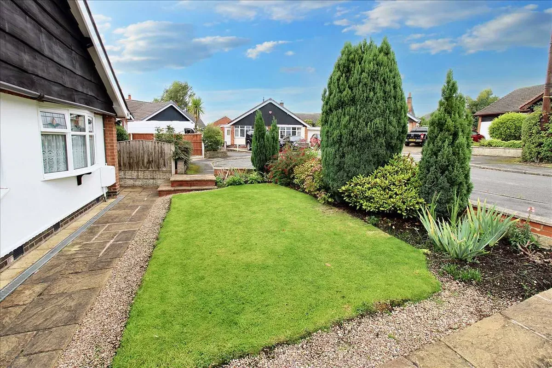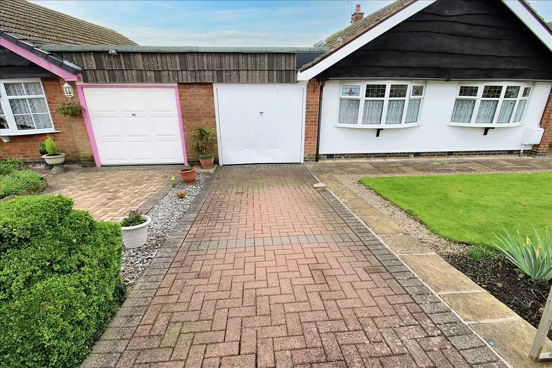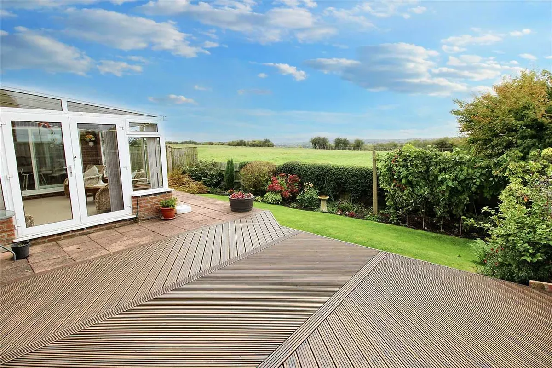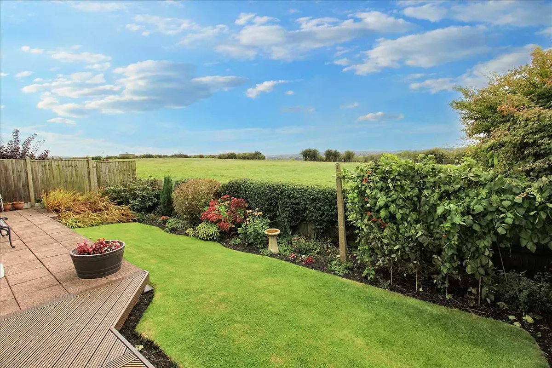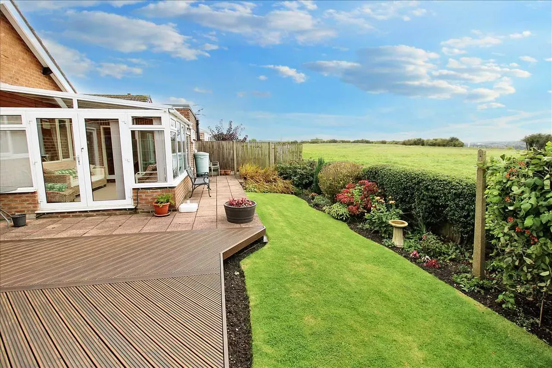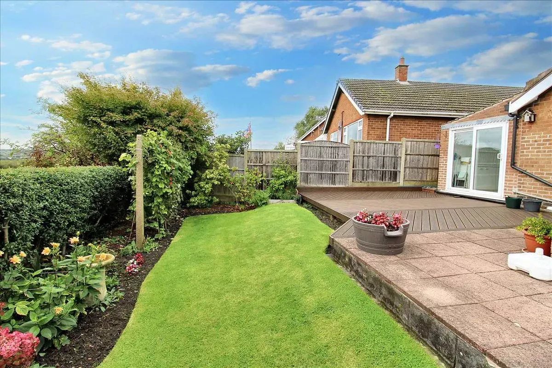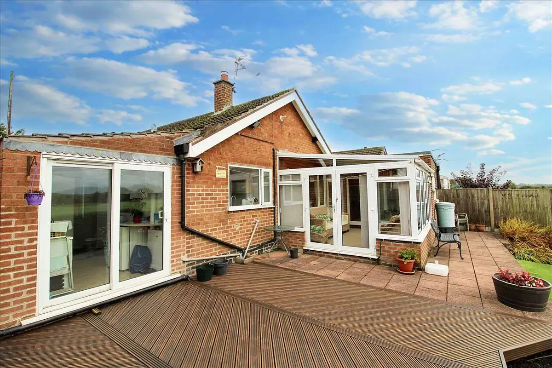3 bed detached bungalow for sale
Tenure
Knowing the tenure of the property is important because it affects your rights to use the property and the costs of ownership.
Freehold means you’ll own the property and the land it's built on. You'll usually be responsible for the maintenance of the property and have more freedom to alter it.
For flats and maisonettes, the freehold is sometimes shared with other properties in the same building. This is known as a share of freehold.
Leasehold means you'll have the right to live in the home for a set amount of years (specified in the lease). The landlord (the freeholder) owns the land, and if the lease runs out, ownership of the property will go back to them. Lease lengths that are less than 80 years tend to be more complicated and can cause issues with mortgage lenders.
You can extend a lease but this can be expensive. If you'd like to make changes to the property, you'll likely need the landlord’s permission. You're also likely to have to pay an annual amount for ground rent and services charges which can be subject to change. It is good practice to check additional leasehold costs that will apply to the property and factor this into your budget considerations.
Shared ownership is a form of leasehold in which you buy a percentage of the property and pay rent on the share you do not own. You may be able to buy the remaining share at an extra cost. When you wish to sell the property, you may need permission to do so.
Commonhold is a type of freehold ownership for a property that's within a development. A commonhold or residents’ association owns and manages the common parts of the property (like stairs and hallways). You'll need to join the commonhold association and contribute towards maintaining the development. It is good practice to check additional costs that will apply to the property and factor this into your budget considerations.
Council tax band (England, Scotland, Wales)
Council tax is payable on all domestic properties. The amount you pay depends on the tax band. You can check the charges for each tax band online via the following websites:
England and Wales - https://www.gov.uk/council-tax-bands
Scotland - https://www.saa.gov.uk
You may have personal circumstances that mean that you pay a reduced rate. You can get more information from the local council.
About this property
Extended Detached Bungalow
Three Bedrooms
Double Glazing & Gas Central Heating
Conservatory
Cul De Sac Location
Not to be missed is this extended large three bedroom detached bungalow located on the popular cul de sac of Commons Close Newthorpe. Offered for sale by Freckleton Brown the double glazed and gas centrally heated accommodation comprises of entrance porch, entrance hall, large lounge, dining room, conservatory, kitchen, utility room, three bedrooms and bathroom. Outside there are gardens to the front with a driveway leading to the garage. Enclosed garden to the rear with an open plan aspect. Viewing is strongly recommended.
Entrance Porch
The uPVC door gives access to the large entrance porch. The entrance porch has a tiled floor and a door giving access to the entrance hall and utility room.
Entrance Hall
Giving access to the lounge, kitchen, three bedrooms, bathroom and storage cupboards.
Lounge (6.48m (21'3") x 4.29m (14'1"))
As you enter the lounge from the entrance hall you will get the wow factor due to the size and space the lounge has to offer, the lounge has an electric fire, a double glazed window to the rear, a sun pipe giving natural light into the room, coving to the ceiling and central heating radiator. Door leading to the dining room.
Dining Room (3.43m (11'3") x 2.49m (8'2"))
Double glazed window to the rear elevation, patio doors leading to the conservatory. Central heating radiator.
Conservatory (4.06m (13'4") x 3.45m (11'4"))
UPVC double glazed conservatory overlooking the enclosed rear garden, doors giving access to the garden.
Kitchen (3.30m (10'10") x 3.12m (10'3"))
Double glazed window to the rear elevation over looking the enclosed rear garden. The kitchen comprises of a stainless steel sink unit with mixer taps and side drainer inset into roll edge work surfaces, a range of base and wall units with lighting below the wall units. Tiling to the floor and tiling to the walls. Door leading to the utility room.
Utiity Room (2.87m (9'5") x 2.24m (7'4"))
Having access off the kitchen and access off the entrance porch the utility room has a range of base units and work surfaces. Plumbing for automatic washing machine. Tiling to the floor. UPVC double glazed patio door leading to the enclosed rear garden.
Bedroom One (3.07m (10'1") x 2.64m (8'8"))
Double glazed window to the front elevation, fitted wardrobes and central heating radiator.
Bedroom Two (3.07m (10'1") x 2.77m (9'1"))
Double glazed window to the front elevation, fitted wardrobes and central heating radiator.
Bedroom Three (2.67m (8'9") x 2.49m (8'2"))
Double glazed window to the side elevation. Sun pipe giving natural light. Central heating radiator.
Bathroom
Double glazed frosted window to the side elevation, a white bathroom suite comprising of panelled bath with shower over, pedestal wash hand basin and low flush w/c. Tiling to the floor and tiling to the walls. Central heating radiator.
Front Garden
The front garden is mainly laid to lawn having well stocked borders with shrubs. Paved walk ways lead to the front door and to Commons Close.
Driveway & Garage
Block paved driveway leads to the garage which has up and over door, power and lighting.
Rear Garden
The well presented rear garden has a open aspect to the rear. The garden has a decked area and a patio area. The rear garden is mainly laid to lawn and has well stocked shrub, flower nd hedged borders.
No reviews found


