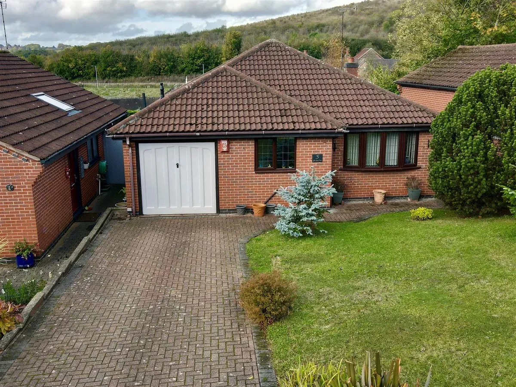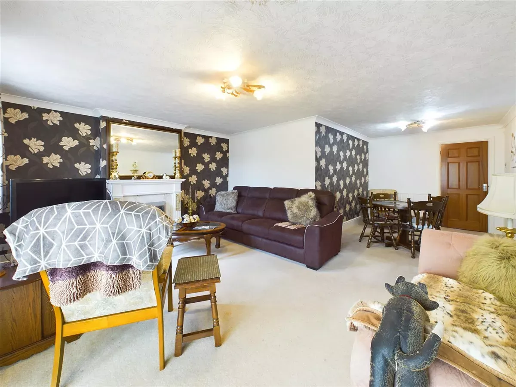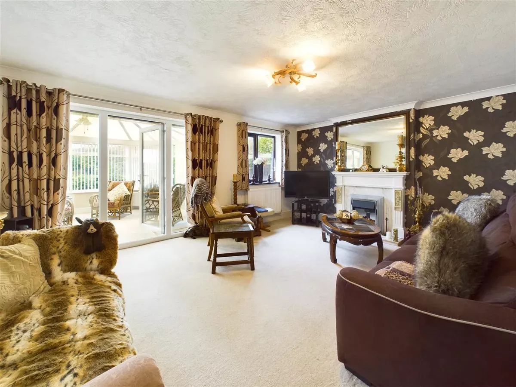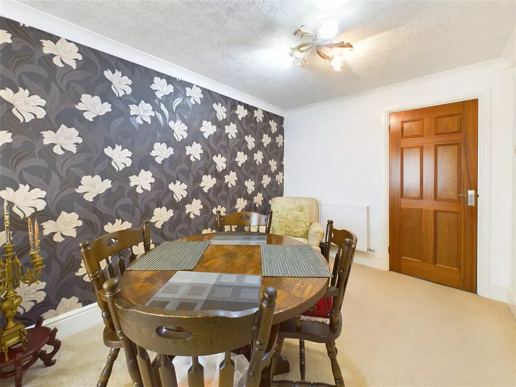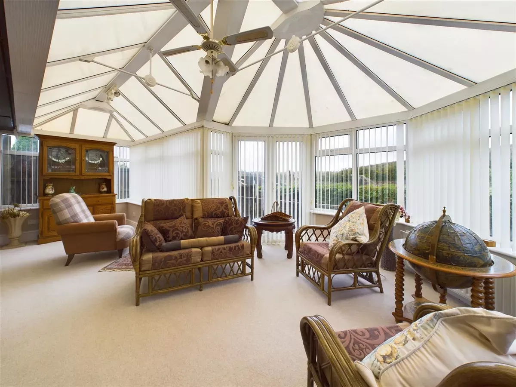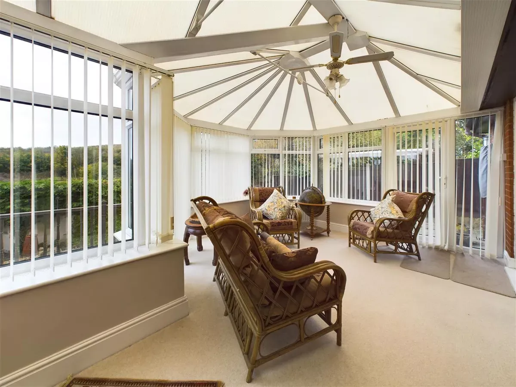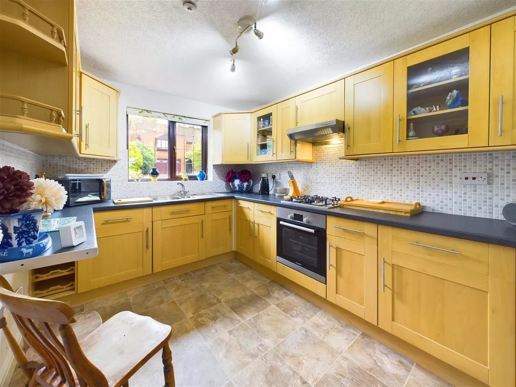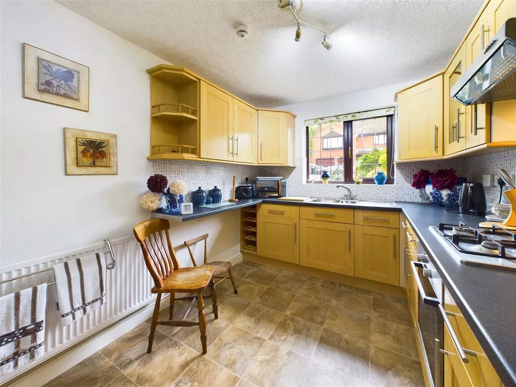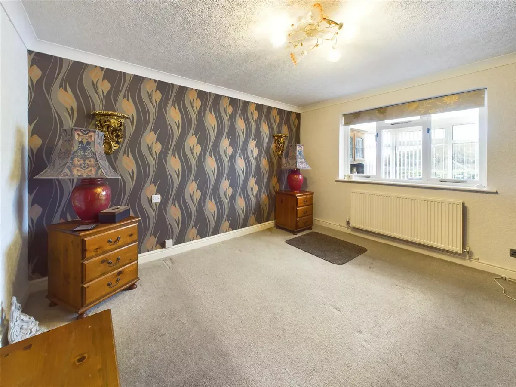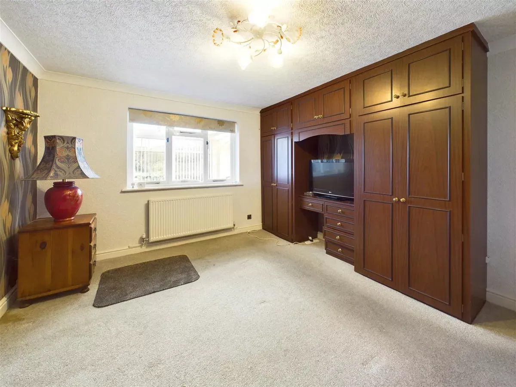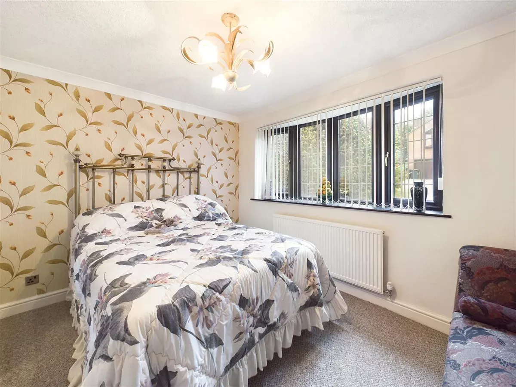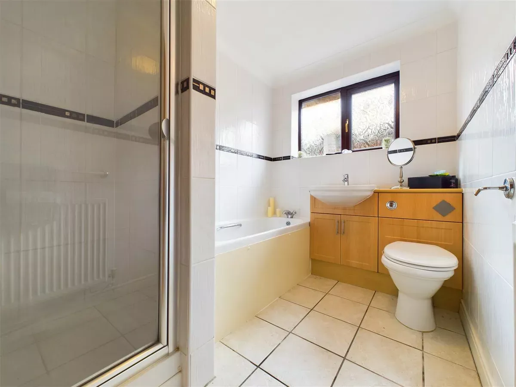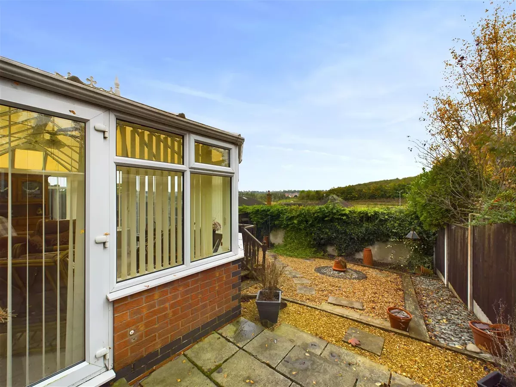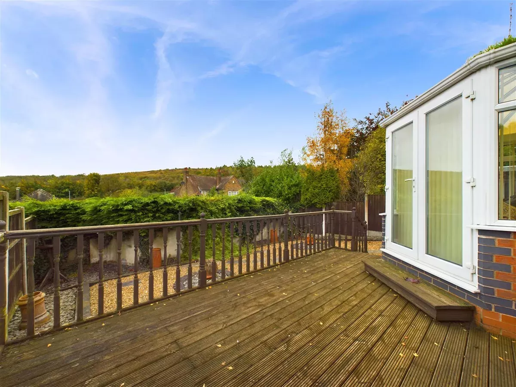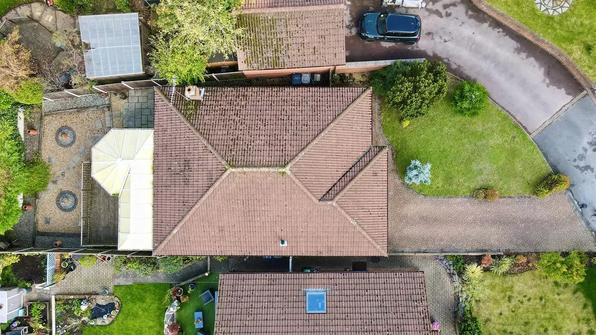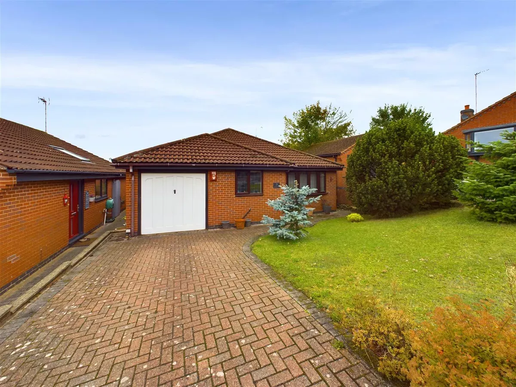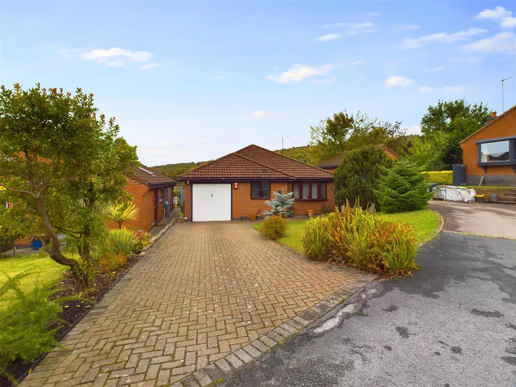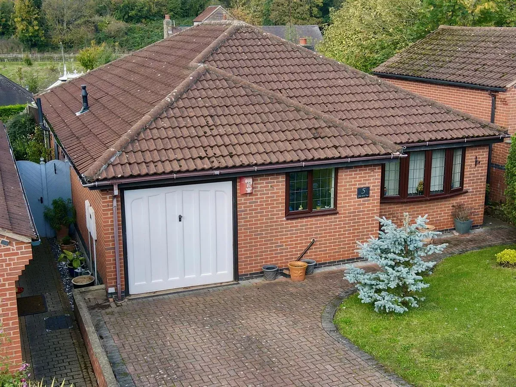3 bed detached bungalow for sale
Tenure
Knowing the tenure of the property is important because it affects your rights to use the property and the costs of ownership.
Freehold means you’ll own the property and the land it's built on. You'll usually be responsible for the maintenance of the property and have more freedom to alter it.
For flats and maisonettes, the freehold is sometimes shared with other properties in the same building. This is known as a share of freehold.
Leasehold means you'll have the right to live in the home for a set amount of years (specified in the lease). The landlord (the freeholder) owns the land, and if the lease runs out, ownership of the property will go back to them. Lease lengths that are less than 80 years tend to be more complicated and can cause issues with mortgage lenders.
You can extend a lease but this can be expensive. If you'd like to make changes to the property, you'll likely need the landlord’s permission. You're also likely to have to pay an annual amount for ground rent and services charges which can be subject to change. It is good practice to check additional leasehold costs that will apply to the property and factor this into your budget considerations.
Shared ownership is a form of leasehold in which you buy a percentage of the property and pay rent on the share you do not own. You may be able to buy the remaining share at an extra cost. When you wish to sell the property, you may need permission to do so.
Commonhold is a type of freehold ownership for a property that's within a development. A commonhold or residents’ association owns and manages the common parts of the property (like stairs and hallways). You'll need to join the commonhold association and contribute towards maintaining the development. It is good practice to check additional costs that will apply to the property and factor this into your budget considerations.
Council tax band (England, Scotland, Wales)
Council tax is payable on all domestic properties. The amount you pay depends on the tax band. You can check the charges for each tax band online via the following websites:
England and Wales - https://www.gov.uk/council-tax-bands
Scotland - https://www.saa.gov.uk
You may have personal circumstances that mean that you pay a reduced rate. You can get more information from the local council.
About this property
Modern and spacious detached bungalow situated at the end of a quiet cul-de-sac in Gedling Village
Three bedrooms, bedroom one with fitted wardrobes and a stylish fully tiled en-suite shower room/Wc with electric shower
L-shaped entrance hall with part tiled floor and cloaks cupboards
L-shaped lounge/dining room with feature fireplace with electric fire
P-shaped UPVC double glazed conservatory with French doors to the rear garden
Kitchen with Beech finish panelled units and integrated oven, hob and extractor
Gas central heating, UPVC double glazing
Driveway and integral garage (with internal pedestrian access door) provide off road parking
Low maintenance rear garden with initial decked area (accessed from the conservatory) and gravelled borders with views to the rear across to Gedling Country Park
Sold with no upward chain
Guide price £350,000 - £375,000. This modern and spacious detached bungalow is nestled at the end of a quiet cul-de-sac in the sought-after area of Gedling Village. The property boasts three well-proportioned bedrooms, with the main bedroom featuring fitted wardrobes and a stylish fully tiled en-suite shower room/WC with an electric shower.
The welcoming L-shaped entrance hall, complete with a part-tiled floor and convenient cloaks cupboards, leads through to a generous L-shaped lounge/dining room, showcasing a feature fireplace with an electric fire. A p-shaped UPVC double glazed conservatory, accessed from the lounge, provides an additional living space, with French doors opening out to the rear garden.
The kitchen offers a range of Beech finish panelled units and integrated appliances, including an oven, hob and extractor fan. The property is further enhanced by gas central heating and UPVC double glazing throughout.
A driveway and integral garage with internal pedestrian access provide ample off-road parking. To the rear, the low maintenance garden features an initial decked area accessible from the conservatory, complemented by gravelled borders, and enjoys delightful views over Gedling Country Park.
This desirable bungalow is being sold with no upward chain, offering a perfect opportunity for those seeking a comfortable and easily accessible home in a peaceful village location.
Ground Floor
Hallway (4.06m x 2.08m (13'4 x 6'10))
Lounge Area (5.16m x 3.91m (16'11 x 12'10))
Dining Area (3.10m x 2.62m (10'2 x 8'7))
Conservatory (6.63m max x 3.73m max (21'9 max x 12'3 max))
Kitchen (3.61m x 2.51m (11'10 x 8'3))
Bedroom One (3.84m x 3.66m (12'7 x 12'))
En-Suite (2.59m x 0.86m (8'6 x 2'10))
Bedroom Two (3.45m x 2.72m (11'4 x 8'11))
Bedroom Three (2.41m x 2.84m (7'11 x 9'4))
Bathroom (2.59m x 1.78m (8'6 x 5'10))
Garage (5.79m x 2.57m (19' x 8'5))
Council Tax Band Rating
Gedling Borough Council - Band D
This information was obtained through the directgov website. David James offer no guarantee as to the accuracy of this information.
Disclaimers
These particulars are produced in good faith, are set out as a general guide only and do not constitute any part of a contract. No person in the employment of David James Estate Agents Ltd has any authority to make any representation whatsoever in relation to the property. All services, together with electrical fittings or fitted appliances have not been tested.
All the measurements given in the details are approximate. Floor plans are for illustrative purposes only and are not drawn to scale. The position and size of doors, windows, appliances and other features are approximate only. The photographs of this property have been taken with a Giraffe360 camera. No responsibility can be accepted for any loss or expense incurred in viewing. If you have a property to sell you may wish to take advantage of our free valuation service.
David James Estate Agents have established professional relationships with third-party suppliers for the provision of services to Clients. As remuneration for this professional relationship, the agent receives referral commission from the third-party company. David James Estate Agents receives the following commission from each third party supplier on a per referral basis:
W A Barnes Ltd: £60 including VAT.
All Moves UK Ltd: 18% including VAT of the invoice total (£107 including VAT average).
MoveWithUs Limited: £188 including VAT (average).
No reviews found


