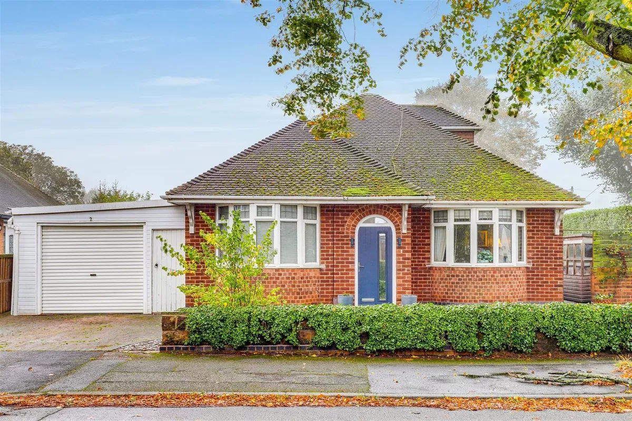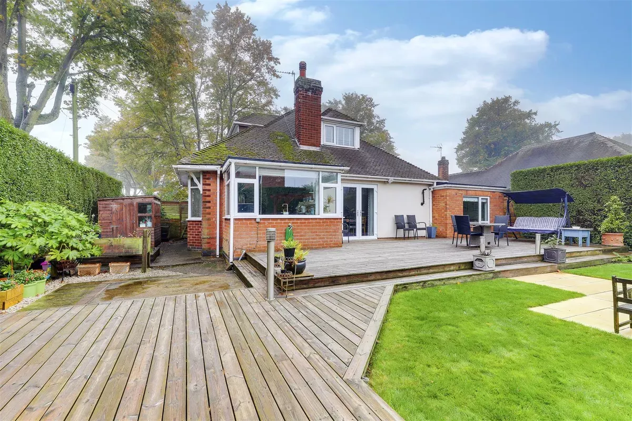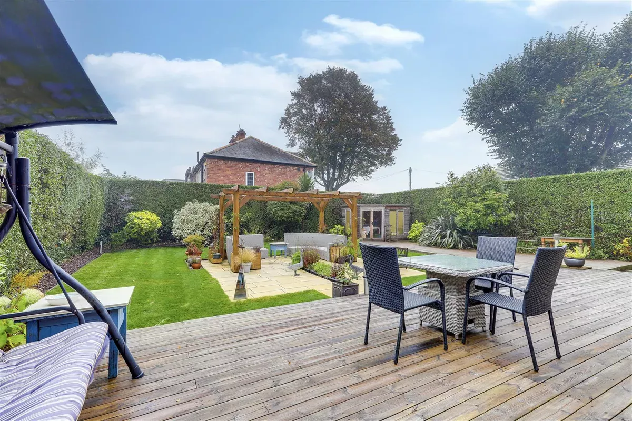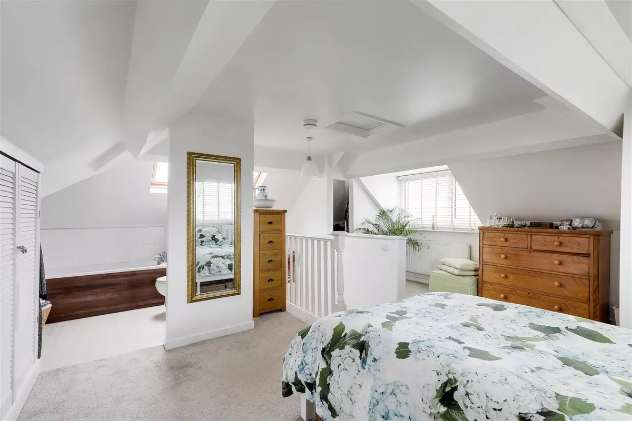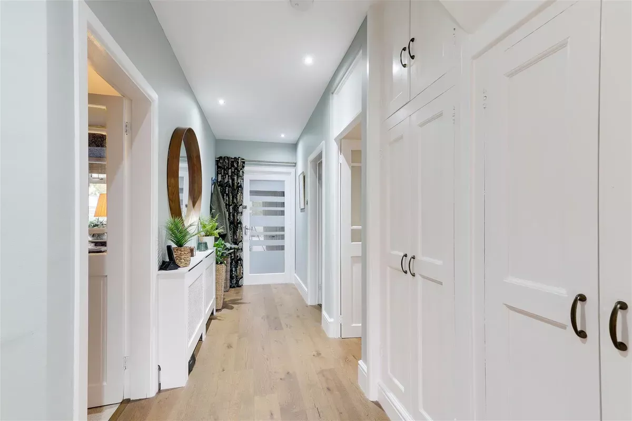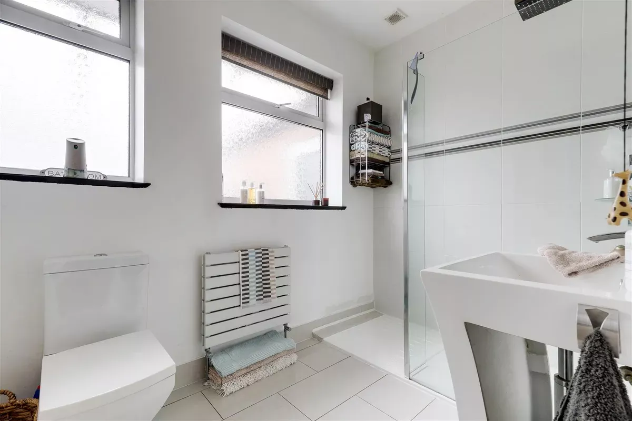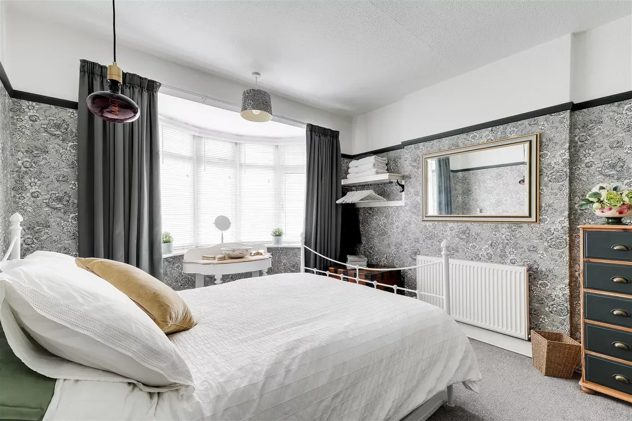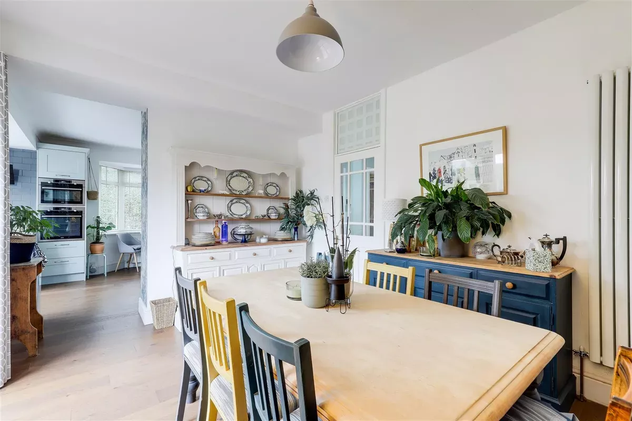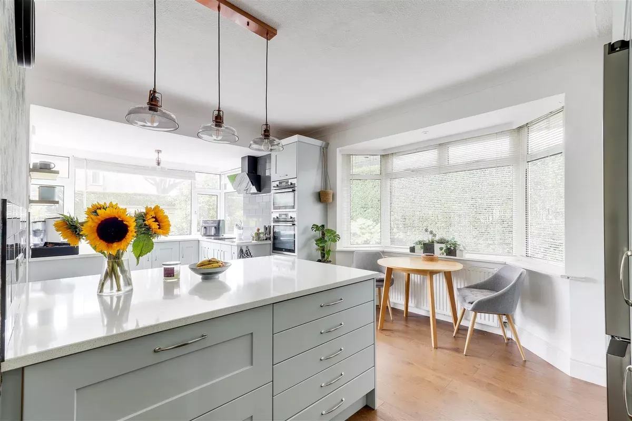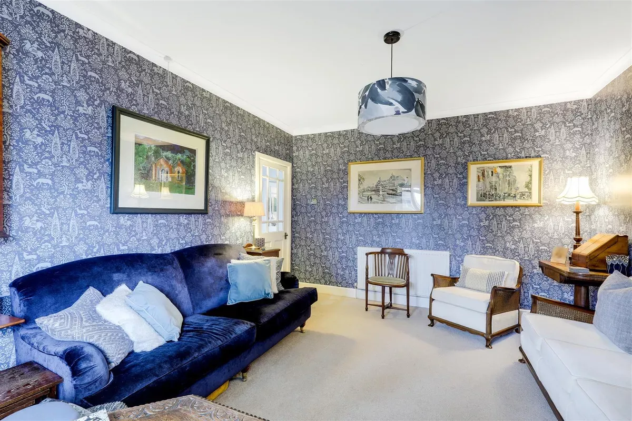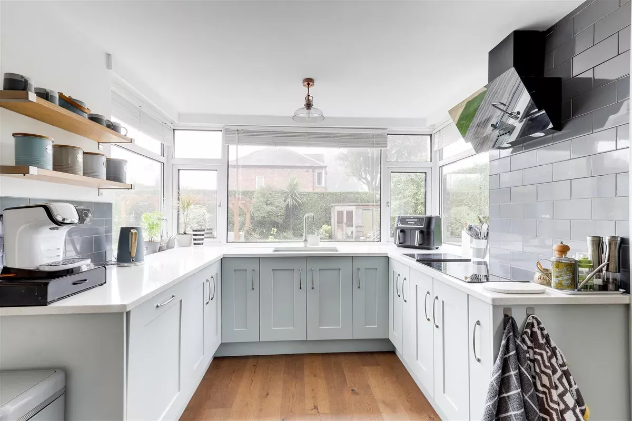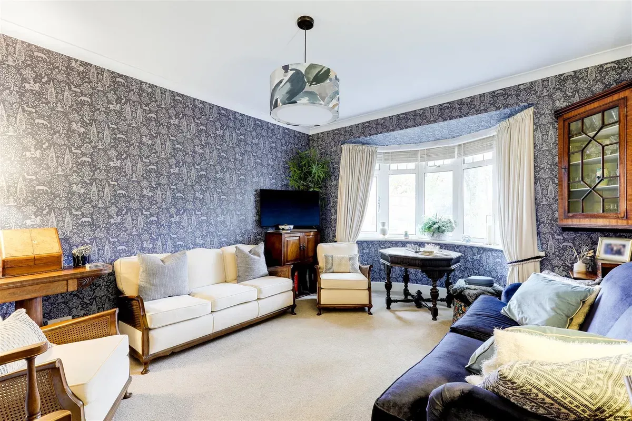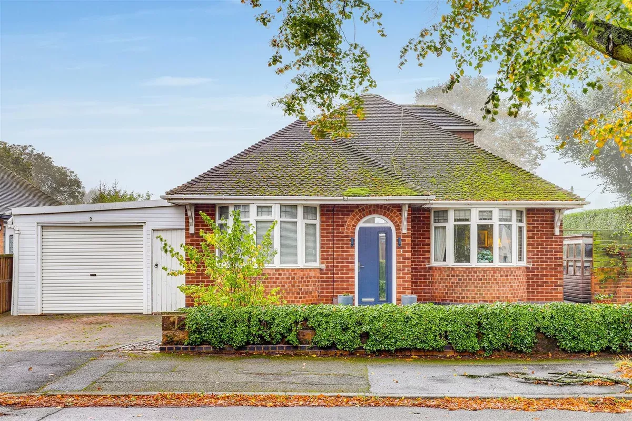3 bed detached bungalow for sale
About this property
- Detached Dormer Bungalow
- Three Double Bedrooms
- Two Reception Rooms
- Modern Kitchen
- Stylish Shower Room & En-Suite
- Driveway & Garage
- Landscaped Rear Garden
- Beautfully Presented Throughout
- Popular Location
- Must Be Viewed
Guide price £425,000 - £450,000
beautifully presented throughout...
This beautifully presented three-bedroom detached dormer bungalow offers spacious and stylish living, situated in a popular location close to a variety of local amenities, including shops, eateries, schools, and excellent transport links. Upon entering, the welcoming entrance hall leads to a bright and inviting living room, featuring a large bay window that floods the space with natural light. The heart of the home is the modern kitchen, complete with a large island, seamlessly open to the dining room—perfect for family meals and entertaining. The ground floor also accommodates two generously sized double bedrooms and a sleek, stylish shower room. On the upper level, you'll find an additional double bedroom, offering privacy and luxury with two walk-in closets and an en-suite bathroom. Externally, the property impresses with a driveway that provides off-road parking and access to a garage, surrounded by mature shrubs. The beautifully landscaped rear garden is a true outdoor oasis, featuring two large decked seating areas, a lawn, a patio with a pergola and a summerhouse. The garden is completed with a variety of established plants and shrubs, creating an ideal space to enjoy the outdoors.
Must be viewed!
Ground Floor
Porch
The porch has tiled flooring, a recessed spotlight and a single composite door providing access into the accommodation.
Hallway (5.14 x 1.48 (16'10" x 4'10"))
The hall has wooden flooring, a radiator, recessed spotlights, in-built storage cupboards and a single door providing access from the porch.
Living Room (4.61 x 3.72 (15'1" x 12'2"))
The living room has carpeted flooring, a radiator, ceiling coving and a UPVC double-glazed bay window to the front elevation.
Kitchen (6.35 x 3.99 (20'9" x 13'1"))
The kitchen has a range of fitted base and wall units with a feature island and worktops, an under-mount sink and a half with a swan neck mixer tap, an integrated oven, hob, extractor fan & dishwasher, partially tiled walls, a radiator, ceiling coving, wooden flooring, a UPVC double-glazed bay window to the side elevation and UPVC double-glazed windows to the rear elevation.
Dining Room (4.19 x 3.18 (13'8" x 10'5"))
The dining room has wooden flooring, a vertical radiator, an in-built storage cupboard and double French doors opening out to the rear garden.
Hallway (1.20 x 1.98 (3'11" x 6'5"))
The hallway has wooden flooring, an in-built storage cupboard and a single UPVC door providing access to the garage.
Bedroom Two (4.00 x 3.33 (13'1" x 10'11"))
The second bedroom has carpeted flooring, a radiator, a picture rail and a UPVC double-glazed bay window to the front elevation.
Bedroom Three (4.15 x 3.02 (13'7" x 9'10"))
The third bedroom tiled flooring, a radiator and a UPVC double-glazed window to the rear elevation.
Hallway (1.40 x 0.90 (4'7" x 2'11"))
The hallway has wooden flooring, carpeted stairs and a recessed spotlight.
Bathroom (2.61 x 1.81 (8'6" x 5'11"))
The shower room has a low level dual flush W/C, a vanity storage unit with a wash basin, a walk-in shower with an overhead rainfall shower panel and a handheld shower head, a heated towel rail, partially tiled walls, recessed spotlights, an extractor fan, tiled flooring and two UPVC double-glazed obscure windows to the side elevation.
First Floor
Master Bedroom (4.98 x 4.39 (16'4" x 14'4"))
The main bedroom has carpeted flooring, two radiators, two walk-in closets, open access to the en-suite, fitted storage units, access to the loft with courtesy lighting via a dropdown ladder, a Velux window and two UPVC double-glazed windows to the rear and side elevations.
En-Suite (2.04 x 2.11 (6'8" x 6'11"))
The en-suite has a low level dual flush W/C, a pedestal wash basin, a panelled bath, a radiator, storage in the eaves, partially tiled walls, recessed spotlights, an extractor fan, wood-effect flooring and a Velux window.
Outside
Front
To the front of the property is a block-paved driveway providing off-road parking, access to the garage, gated access to the rear garden, courtesy lighting, a range of shrubs and brick-wall boundaries.
Rear
To the rear of the property is an enclosed garden with two large decked seating areas, a lawn, and a paved patio seating area with a pergola, a summerhouse that has power supply, a potting shed, courtesy lighting, a range of established plants and shrubs and hedge border boundaries.
Additional Information
Electricity – Mains Supply
Water – Mains Supply
Heating – Gas Central Heating – Connected to Mains Supply
Septic Tank – No
Broadband – Openreach, Virgin Media
Broadband Speed - Ultrafast Broadband available with the highest download speed at 1000Mpbs & Highest upload speed at 220Mbps
Phone Signal – Good coverage of Voice, 4G & 5G
Sewage – Mains Supply
Flood Risk – No flooding in the past 5 years
Flood Defenses – No
Non-Standard Construction – No
Any Legal Restrictions – No
Other Material Issues – No
Disclaimer
Council Tax Band Rating - Gedling Borough Council - Band C
This information was obtained through the directgov website. HoldenCopley offer no guarantee as to the accuracy of this information, we advise you to make further checks to confirm you are satisfied before entering into any agreement to purchase.
The vendor has advised the following:
Property Tenure is Freehold
No reviews found


