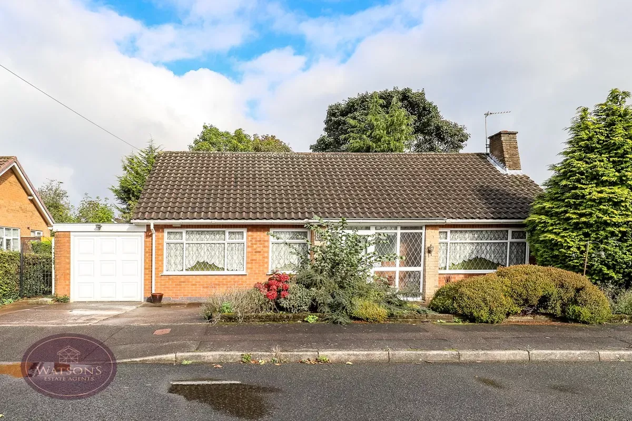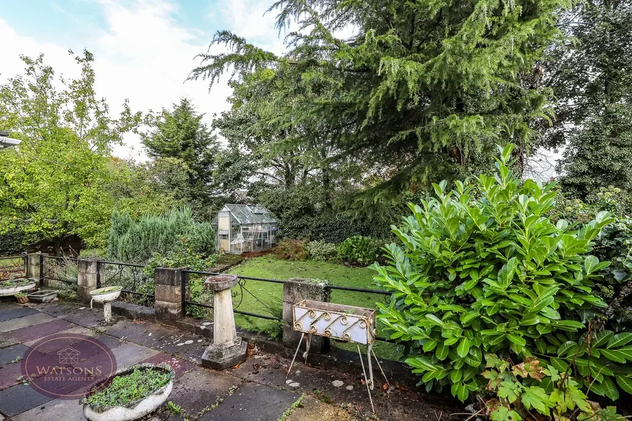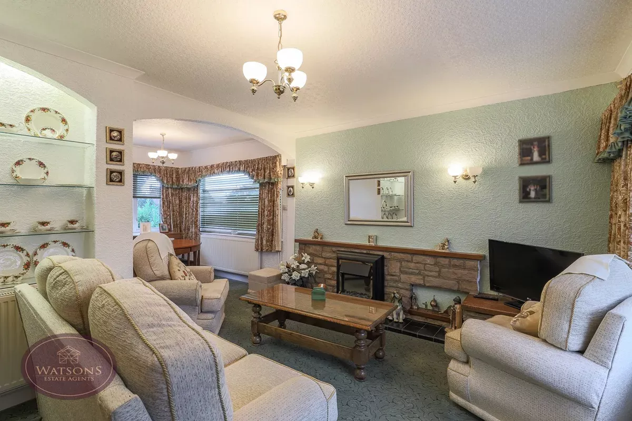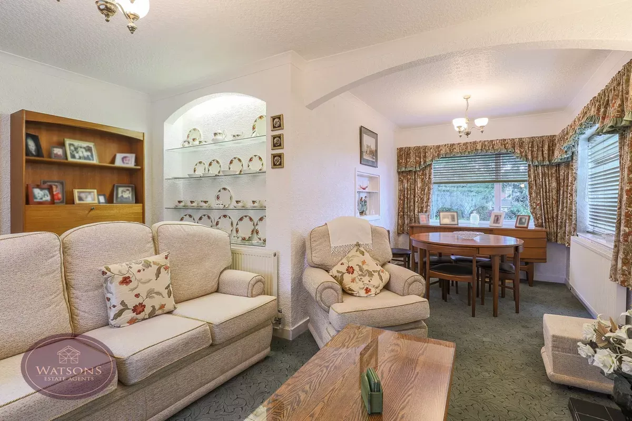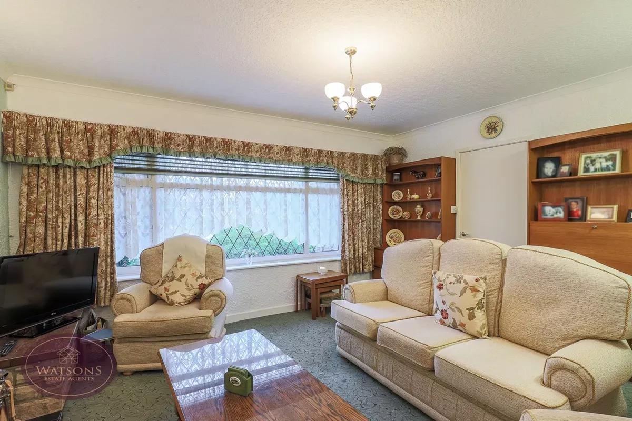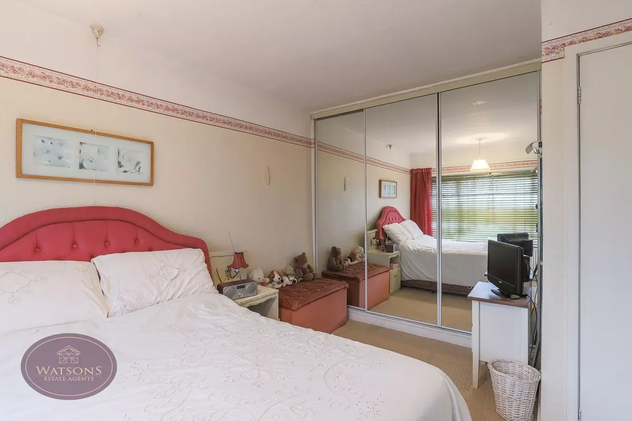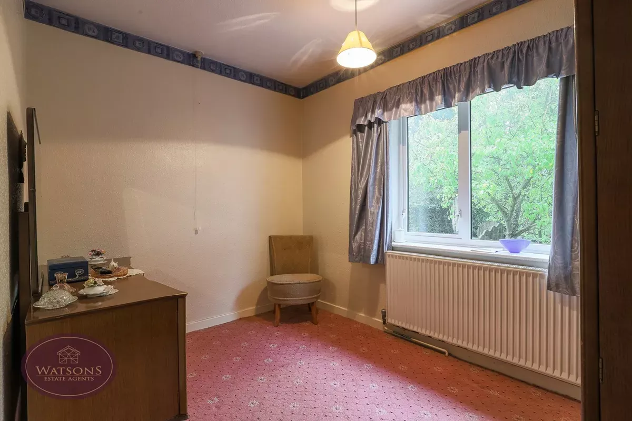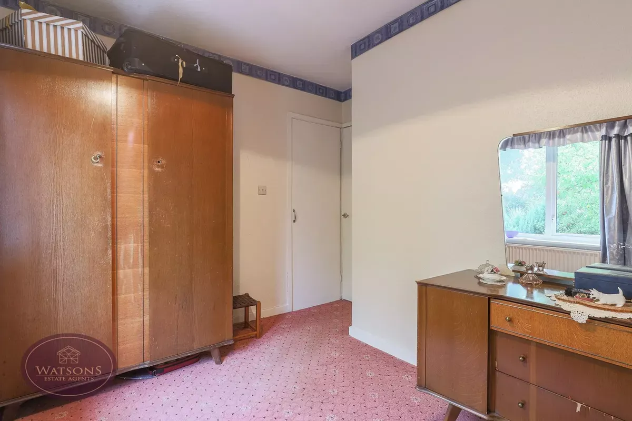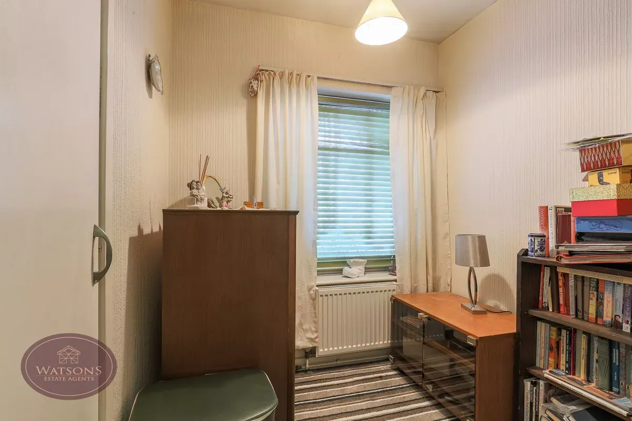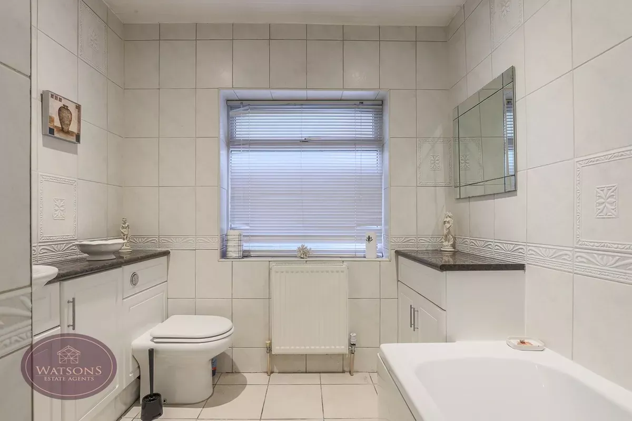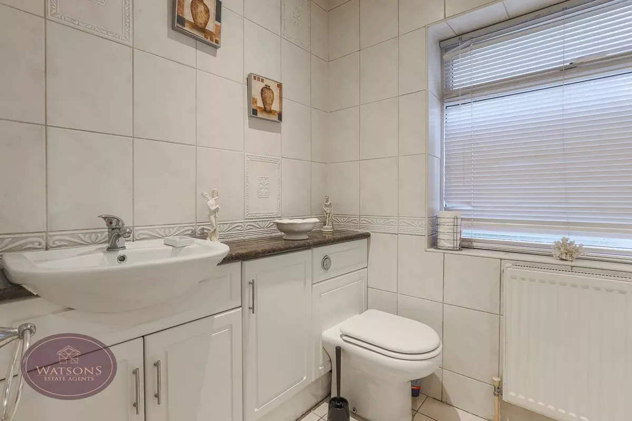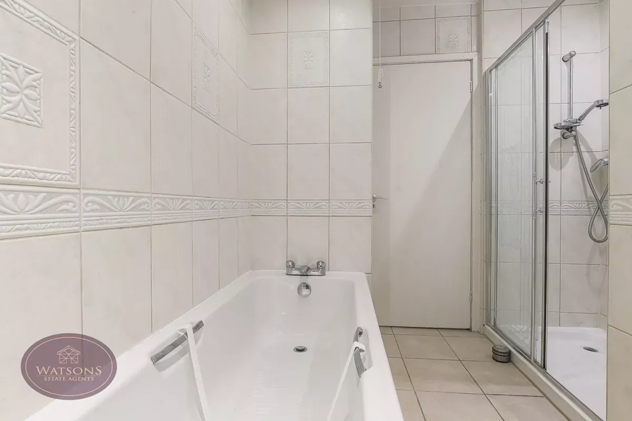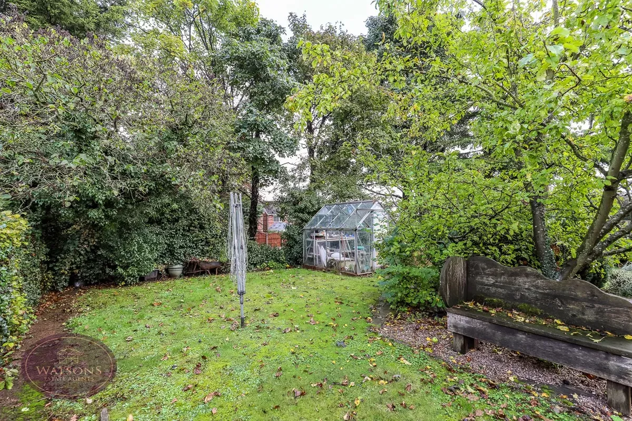3 bed detached bungalow for sale
Tenure
Knowing the tenure of the property is important because it affects your rights to use the property and the costs of ownership.
Freehold means you’ll own the property and the land it's built on. You'll usually be responsible for the maintenance of the property and have more freedom to alter it.
For flats and maisonettes, the freehold is sometimes shared with other properties in the same building. This is known as a share of freehold.
Leasehold means you'll have the right to live in the home for a set amount of years (specified in the lease). The landlord (the freeholder) owns the land, and if the lease runs out, ownership of the property will go back to them. Lease lengths that are less than 80 years tend to be more complicated and can cause issues with mortgage lenders.
You can extend a lease but this can be expensive. If you'd like to make changes to the property, you'll likely need the landlord’s permission. You're also likely to have to pay an annual amount for ground rent and services charges which can be subject to change. It is good practice to check additional leasehold costs that will apply to the property and factor this into your budget considerations.
Shared ownership is a form of leasehold in which you buy a percentage of the property and pay rent on the share you do not own. You may be able to buy the remaining share at an extra cost. When you wish to sell the property, you may need permission to do so.
Commonhold is a type of freehold ownership for a property that's within a development. A commonhold or residents’ association owns and manages the common parts of the property (like stairs and hallways). You'll need to join the commonhold association and contribute towards maintaining the development. It is good practice to check additional costs that will apply to the property and factor this into your budget considerations.
Council tax band (England, Scotland, Wales)
Council tax is payable on all domestic properties. The amount you pay depends on the tax band. You can check the charges for each tax band online via the following websites:
England and Wales - https://www.gov.uk/council-tax-bands
Scotland - https://www.saa.gov.uk
You may have personal circumstances that mean that you pay a reduced rate. You can get more information from the local council.
About this property
Detached Bungalow
3 Bedrooms
Generous Lounge Diner
South West Facing Rear Garden
Driveway & Garage
Walking Distance To Amenities
Excellent Road & Public Transport Links
No Upward Chain
*** could this be your forever home? *** no upward chain *** Located in the desirable area of Nuthall which offers great access to the M1/A610 and Kimberley town centre, this charming 3 bedroom detached bungalow is positioned in a quiet cul-de-sac and boasts generous living space with a private garden to the rear, garage and driveway. Offered for sale with no upward chain we expect a lot of interest in this excellent home. Call our team to book your viewing.
Porch
Brick & uPVC double glazed construction, uPVC double glazed entrance door to the front and door to the entrance hall.
Entrance Hall
Storage cupboard and radiator. Door to the lounge.
Lounge
6.63m x 4.4m (21' 9" x 14' 5") UPVC double glazed windows to the rear & front radiator and ceiling spotlights.
Breakfast Kitchen
3.47m x 2.96m (11' 5" x 9' 9") A range of matching wall & base units, work surfaces incorporating an inset stainless steel sink & draining unit. Integrated appliances to include: Waist height electric oven & gas hob with extractor over & microwave. Radiator, tiled flooring, uPVC double glazed window to the rear and door to the utility room.
Utility Room
Plumbing for washing machine. Door to the rear garden.
Bedroom 1
3.57m x 3.17m (11' 9" x 10' 5") UPVC double glazed window to the front, fitted sliding door wardrobes and radiator.
Bedroom 2
3.18m x 2.32m (10' 5" x 7' 7") UPVC double glazed window to the rear and radiator.
Bedroom 3
2.52m x 1.92m (8' 3" x 6' 4") UPVC double glazed window to the front, storage cupboard and radiator.
Bathroom
4 piece suite in white comprising WC, pedestal sink unit, bath and shower cubicle with mains fed shower over. Ceiling spotlights, radiator and obscured uPVC double glazed window to the rear.
Outside
To the front of the property are flower bed borders. A concrete driveway provides off road parking leading to the single garage with up & over door, power and giving access to the workshop & greenhouse. The South West facing rear garden comprises a paved patio, turfed lawn and timber built shed. The garden is enclosed by timber fencing to the perimeter with gated access to the side.
No reviews found


