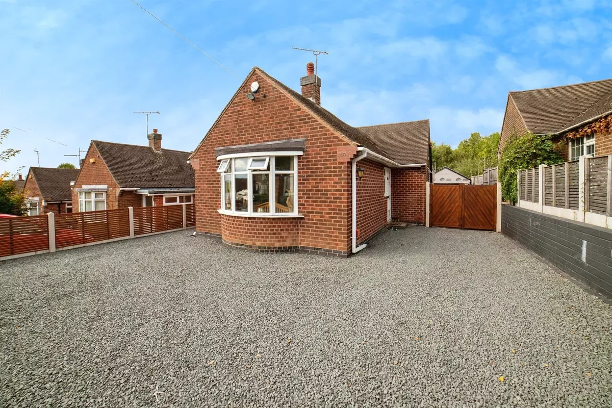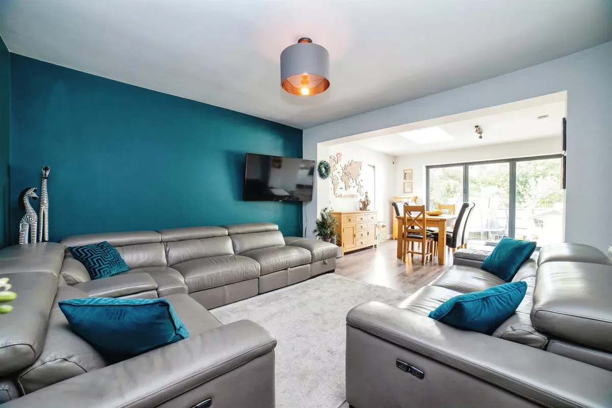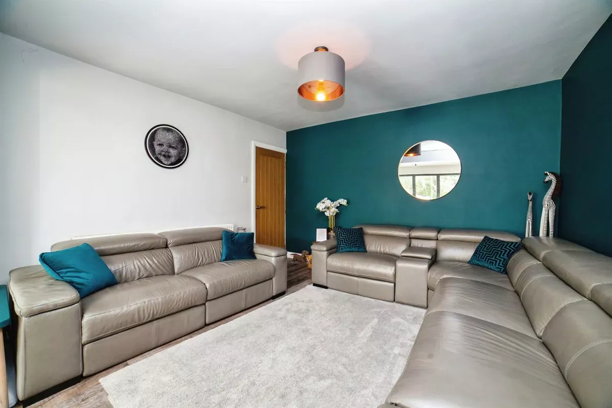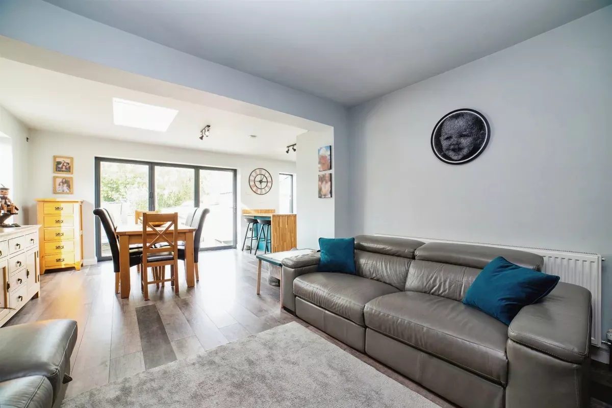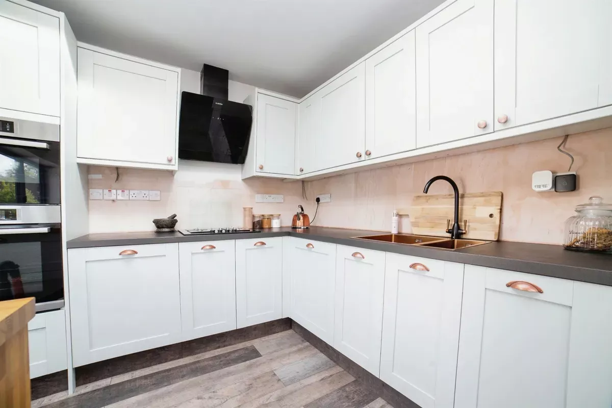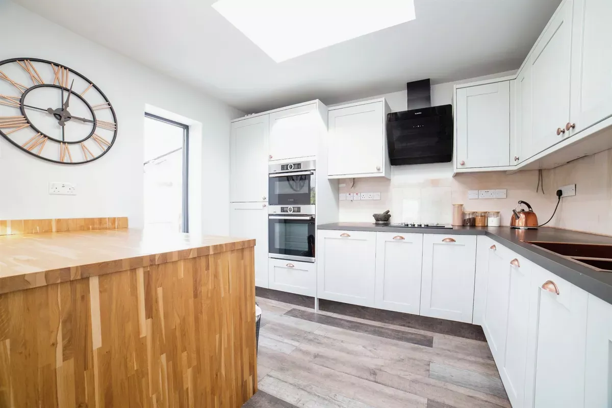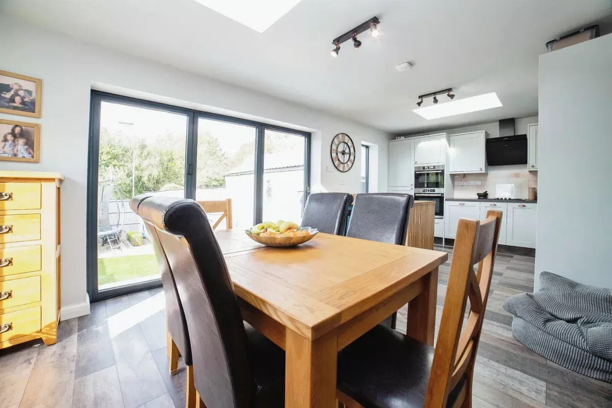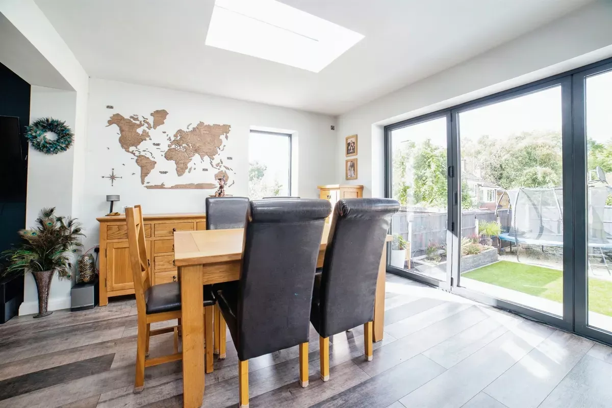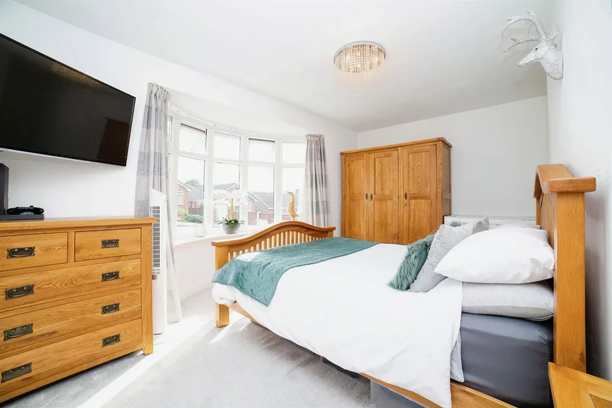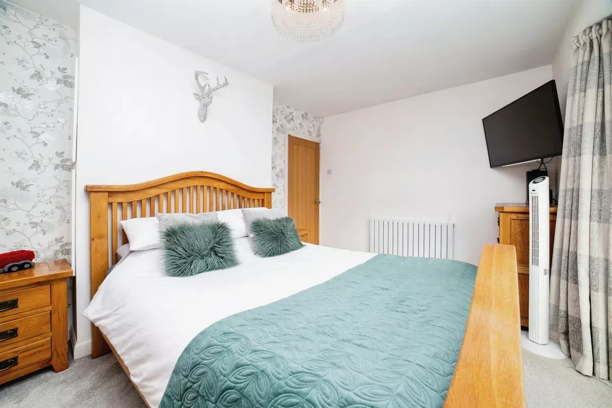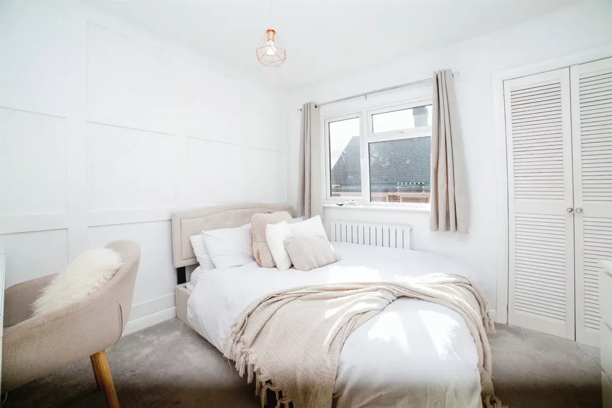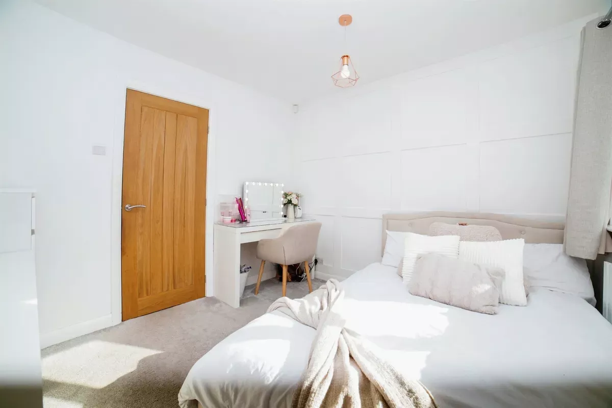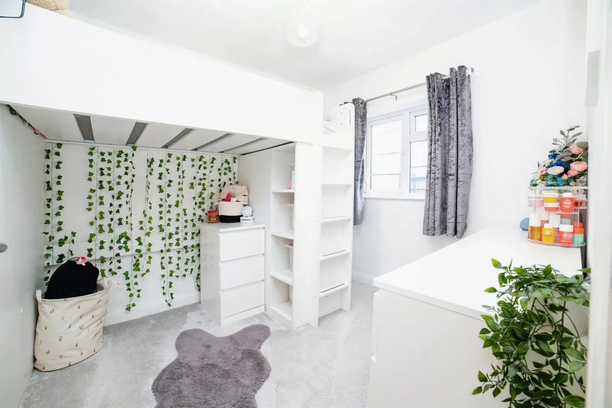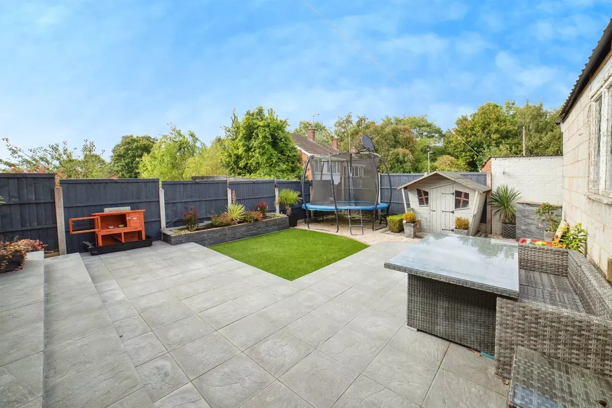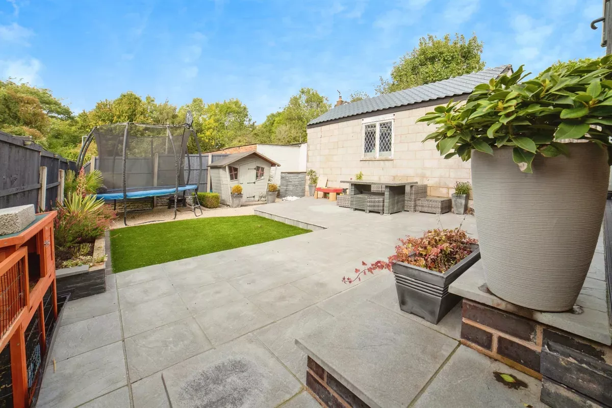3 bed detached bungalow for sale
Tenure
Knowing the tenure of the property is important because it affects your rights to use the property and the costs of ownership.
Freehold means you’ll own the property and the land it's built on. You'll usually be responsible for the maintenance of the property and have more freedom to alter it.
For flats and maisonettes, the freehold is sometimes shared with other properties in the same building. This is known as a share of freehold.
Leasehold means you'll have the right to live in the home for a set amount of years (specified in the lease). The landlord (the freeholder) owns the land, and if the lease runs out, ownership of the property will go back to them. Lease lengths that are less than 80 years tend to be more complicated and can cause issues with mortgage lenders.
You can extend a lease but this can be expensive. If you'd like to make changes to the property, you'll likely need the landlord’s permission. You're also likely to have to pay an annual amount for ground rent and services charges which can be subject to change. It is good practice to check additional leasehold costs that will apply to the property and factor this into your budget considerations.
Shared ownership is a form of leasehold in which you buy a percentage of the property and pay rent on the share you do not own. You may be able to buy the remaining share at an extra cost. When you wish to sell the property, you may need permission to do so.
Commonhold is a type of freehold ownership for a property that's within a development. A commonhold or residents’ association owns and manages the common parts of the property (like stairs and hallways). You'll need to join the commonhold association and contribute towards maintaining the development. It is good practice to check additional costs that will apply to the property and factor this into your budget considerations.
Council tax band (England, Scotland, Wales)
Council tax is payable on all domestic properties. The amount you pay depends on the tax band. You can check the charges for each tax band online via the following websites:
England and Wales - https://www.gov.uk/council-tax-bands
Scotland - https://www.saa.gov.uk
You may have personal circumstances that mean that you pay a reduced rate. You can get more information from the local council.
About this property
Extended detached bungalow Three double bedrooms Open plan living space Finished to a high standard Detached garage Ample off road parking Secure private garden Sought after location Summary *** attention downsizers *** ** Three bedroom detached bungalow ** Ample off road parking ** Easy maintainable rear garden ** Popular location** ** detached garage ** call to arrange A viewing! Description A well presented extended detached bungalow in the popular location of Awsworth. Park hill is ideally located in close proximity to a wide range of local amenities including shops, schools, bus routes and major road links. In brief the internal accommodation comprises of an entrance hallway, a generous lounge to the rear which flows into the kitchen diner, newly fitted kitchen with integrated appliances, three double bedrooms and family bathroom suite. Outside, the property boasts a stoned driveway providing ample off road parking and detached garage. The rear garden is low maintenance and mainly patio areas with mature shrubs to the boundaries with a gate separating the rear to the front. The property is well maintained with double glazing and gas centrally heated. Viewings are essential to appreciate this property. Entrance Hall Accessed via door to the side leading into the hallway with window to the side elevation and doors off to:- Lounge 12' 6" x 11' 6" ( 3.81m x 3.51m ) Having a radiator, laminate flooring and open access to the kitchen/ diner. Kitchen Diner 21' 9" x 10' 9" ( 6.63m x 3.28m ) The kitchen is fitted with a range of matching wall and base units with work surfaces over, one and a half bowl sink unit with mixer tap over, integrated double electric oven, integrated hob with cooker hood over, stylish splashbacks, breakfast bar, double glazed window to the rear elevation and laminate flooring benefitting underfloor heating. The dining section has a continuation of the laminate flooring, bi-folding doors to the rear, double glazed window to the side elevation and sky light window. Bedroom One 14' 9" x 9' 8" plus bay ( 4.50m x 2.95m plus bay ) Having double glazed bay window to the front elevation, carpet flooring and a radiator. Bedroom Two 10' 3" x 9' 6" ( 3.12m x 2.90m ) having double glazed window to the side elevation, carpet flooring and a radiator. Bedroom Three 9' x 8' ( 2.74m x 2.44m ) Having double glazed window to the side elevation, carpet flooring and a radiator. Shower Room Fitted with a three piece suite comprising of a low level W.C, vanity wash hand basin and walk-in shower with mains fed shower over, fully tiled walls and flooring and obscured double glazed window to the side elevation. Front To the front is a gravelled driveway providing ample off road parking and gated side access to the rear garden. Rear To the rear a beautifully maintained garden which is mainly paved with a lawned section, raised planted beds, a gravelled area and a garage. Garage This detached garage sits at the end of the drive way and to the right hand rear of the garden with up and over garage door, power and lighting. 1. Money laundering regulations - Intending purchasers will be asked to produce identification documentation at a later stage and we would ask for your co-operation in order that there will be no delay in agreeing the sale. 2. These particulars do not constitute part or all of an offer or contract. 3. The measurements indicated are supplied for guidance only and as such must be considered incorrect. 4. Potential buyers are advised to recheck the measurements before committing to any expense. 5. Burchell Edwards has not tested any apparatus, equipment, fixtures, fittings or services and it is the buyers interests to check the working condition of any appliances. 6. Burchell Edwards has not sought to verify the legal title of the property and the buyers must obtain verification from their solicitor.
No reviews found


