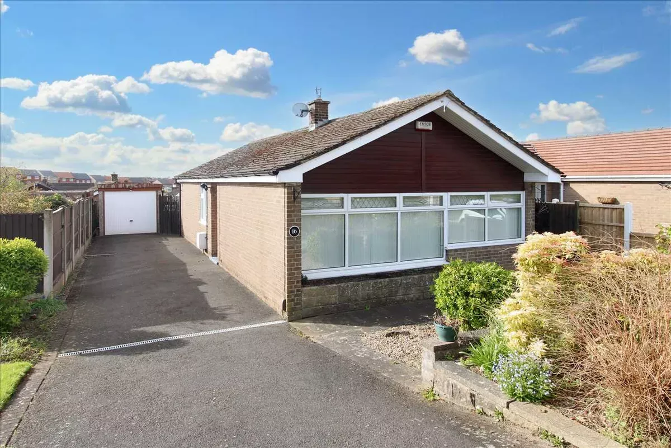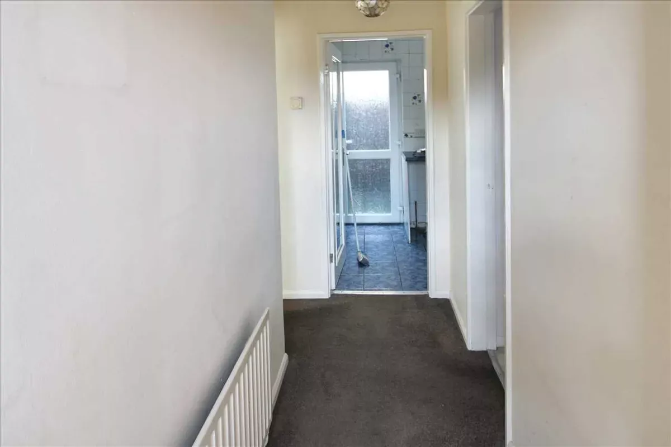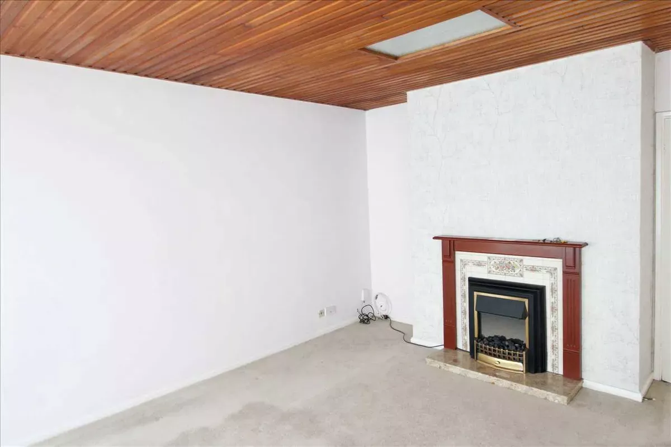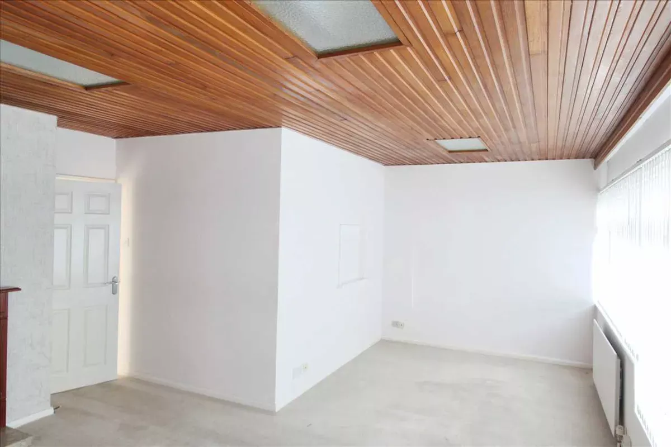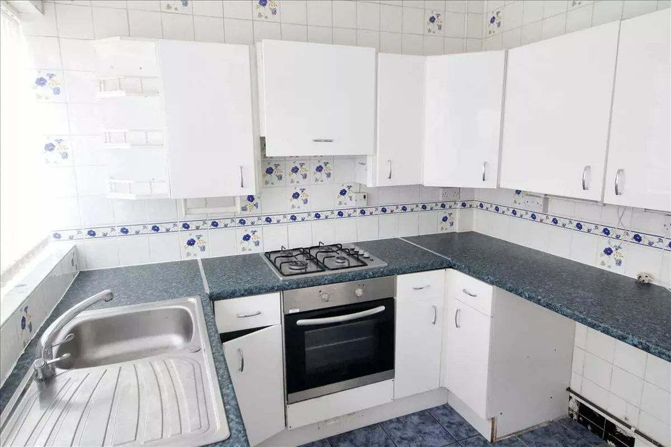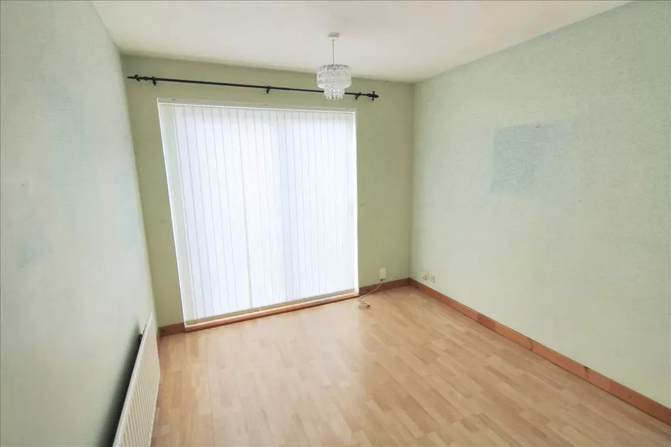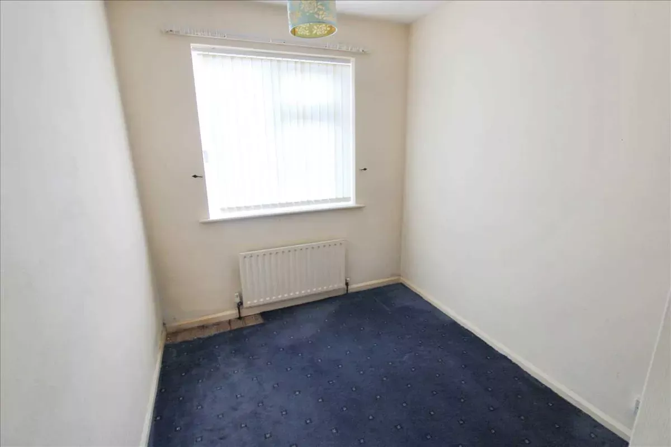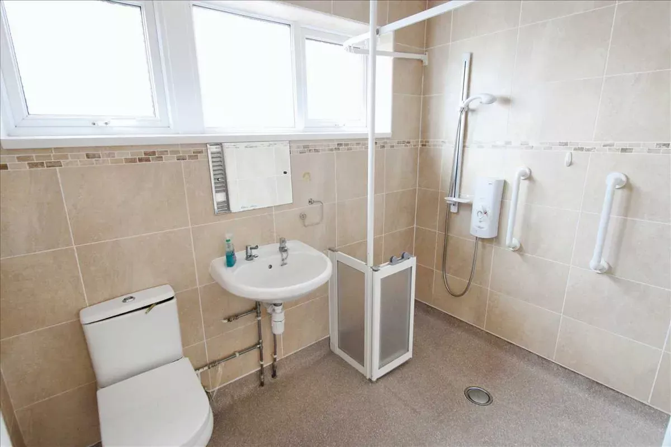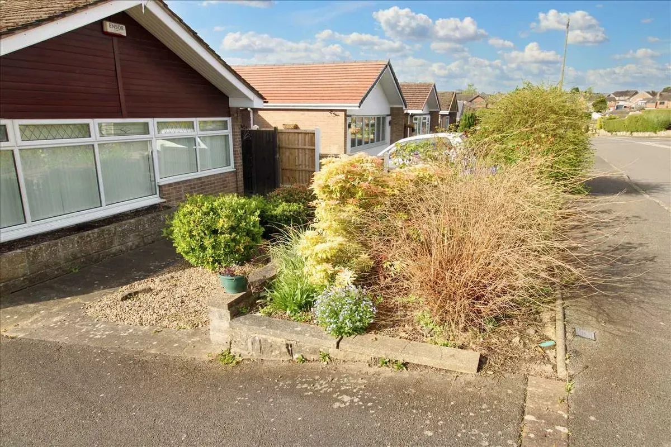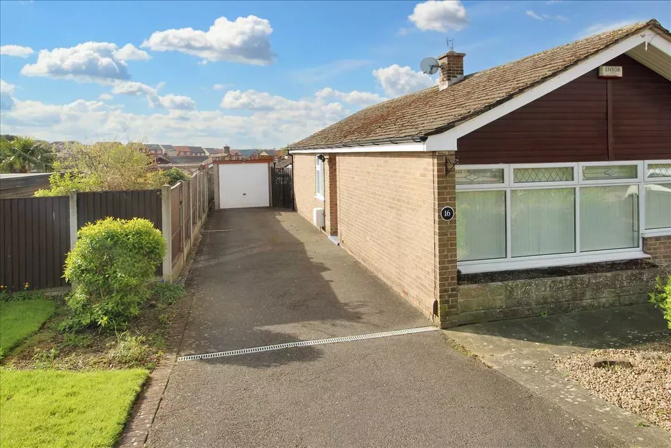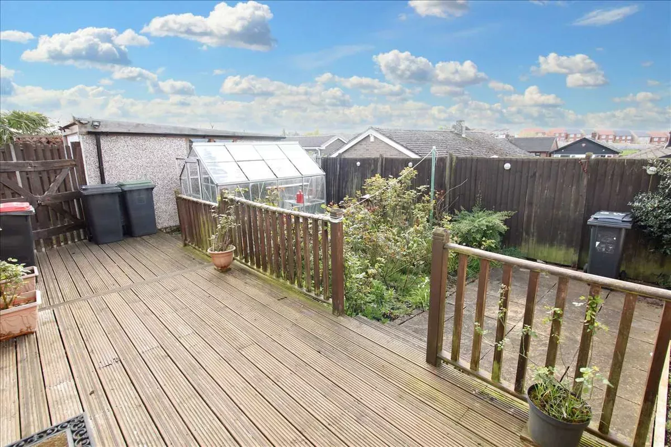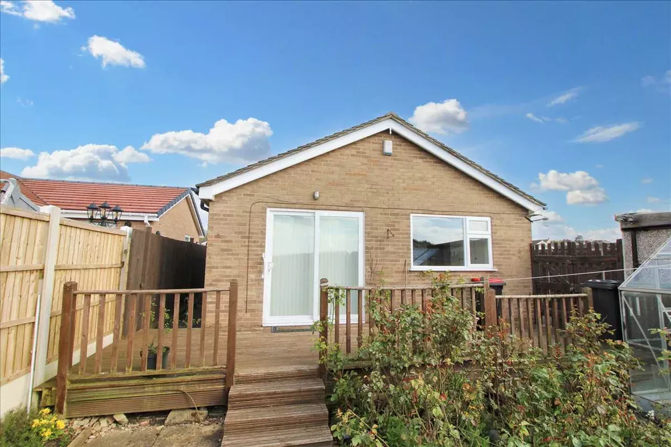3 bed detached bungalow for sale
Tenure
Knowing the tenure of the property is important because it affects your rights to use the property and the costs of ownership.
Freehold means you’ll own the property and the land it's built on. You'll usually be responsible for the maintenance of the property and have more freedom to alter it.
For flats and maisonettes, the freehold is sometimes shared with other properties in the same building. This is known as a share of freehold.
Leasehold means you'll have the right to live in the home for a set amount of years (specified in the lease). The landlord (the freeholder) owns the land, and if the lease runs out, ownership of the property will go back to them. Lease lengths that are less than 80 years tend to be more complicated and can cause issues with mortgage lenders.
You can extend a lease but this can be expensive. If you'd like to make changes to the property, you'll likely need the landlord’s permission. You're also likely to have to pay an annual amount for ground rent and services charges which can be subject to change. It is good practice to check additional leasehold costs that will apply to the property and factor this into your budget considerations.
Shared ownership is a form of leasehold in which you buy a percentage of the property and pay rent on the share you do not own. You may be able to buy the remaining share at an extra cost. When you wish to sell the property, you may need permission to do so.
Commonhold is a type of freehold ownership for a property that's within a development. A commonhold or residents’ association owns and manages the common parts of the property (like stairs and hallways). You'll need to join the commonhold association and contribute towards maintaining the development. It is good practice to check additional costs that will apply to the property and factor this into your budget considerations.
Council tax band (England, Scotland, Wales)
Council tax is payable on all domestic properties. The amount you pay depends on the tax band. You can check the charges for each tax band online via the following websites:
England and Wales - https://www.gov.uk/council-tax-bands
Scotland - https://www.saa.gov.uk
You may have personal circumstances that mean that you pay a reduced rate. You can get more information from the local council.
Detached Bungalow
Three Bedrooms
Double Glazing & Gas Central Heating
Driveway And Garage
No Upward Chain
Freckleton Brown are delighted to bring to the market this three bedroom detached bungalow having double glazing and gas central heating. The accommodation comprises of entrance hall, lounge/diner, kitchen, three bedrooms and wet room. Outside there are gardens to the front and rear with driveway and garage to the side. No Upward Chain.
Entrance Hall
Upvc door to the side elevation access to the lounge/diner, kitchen, three bedrooms and wet room. Central heating radiator.
Lounge/Diner (4.62m (15'2") x 3.66m (12'0"))
Double glazed window to the front elevation. Fire with Adams style fire surround. Central heating radiator. Central heating radiator
Dining Area (2.64m (8'8") x 2.46m (8'1"))
Kitchen (3.05m (10'0") x 2.46m (8'1"))
Double glazed window to the side elevation, stainless steel sink unit with mixer taps and side drainer inset into roll edge work surfaces, a range of white base and wall unit. Plumbing for automatic washing machine. Tiled splash back areas. Tiling to the floor. Door to the side.
Bedroom One (4.19m (13'9") x 3.35m (11'0"))
Double glazed window to the rear elevation, fitted wardrobes and central heating radiator.
Bedroom Two (3.23m (10'7") x 2.82m (9'3"))
Double glazed patio door to the rear elevation leading to the enclosed rear garden. Laminated floor covering and central heating radiator. Laminate floor covering.
Bedroom Three (3.23m (10'7") x 2.26m (7'5"))
Double glazed window to the rear elevation and central heating radiator.
Wett Room (2.51m (8'3") x 1.75m (5'9"))
Frosted double glazed window to the side elevation, wet room comprises of wlk in shower area, wash hand basin and low flush w/c. Tiling to the walls.
Front Garden
Garden area to the front of the property with shrubs.
Driveway And Garage
Driveway to the side leading to the detached garage. The detached garage having up and over door.
Rear Garden
The enclosed rear garden has a decking area with steps leading to a patio area. Fenced borders.
No reviews found


