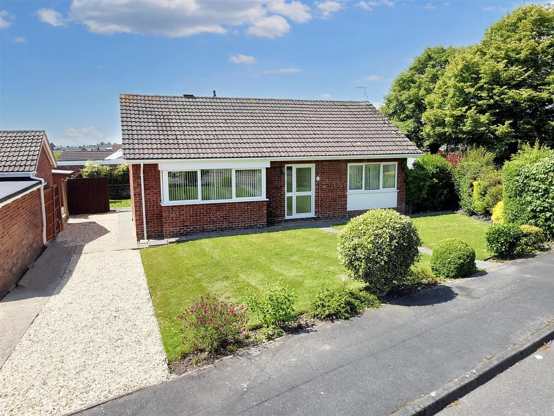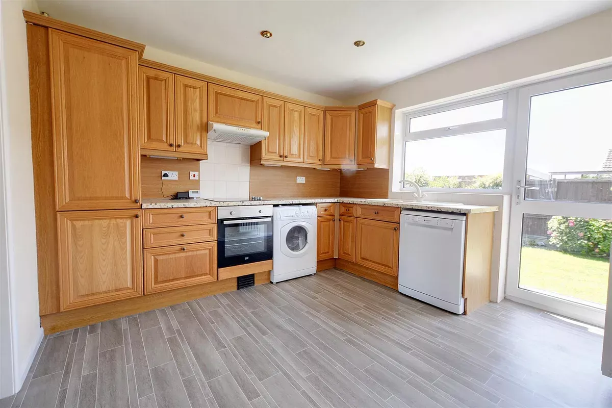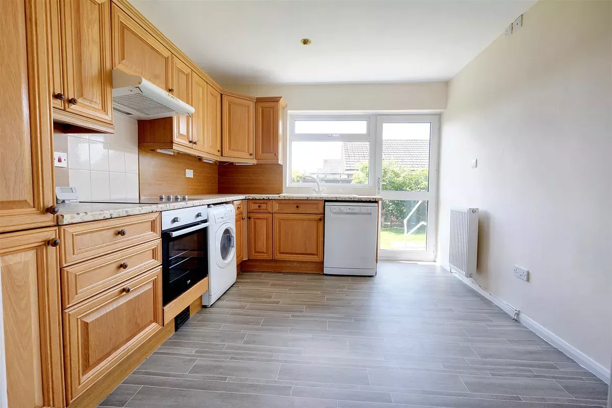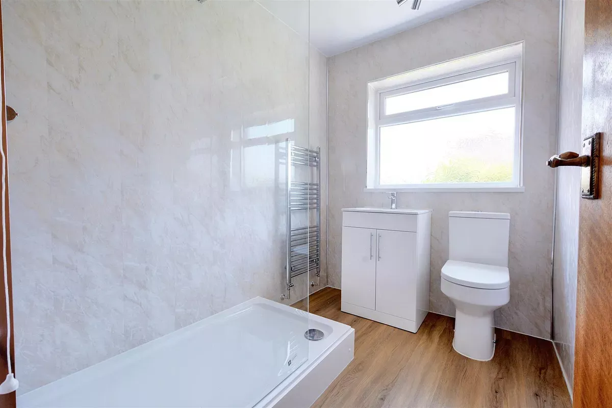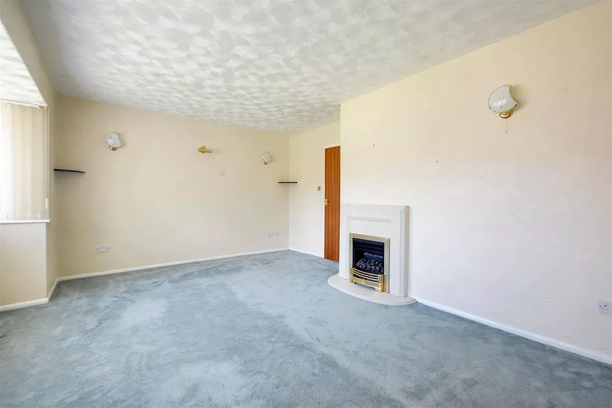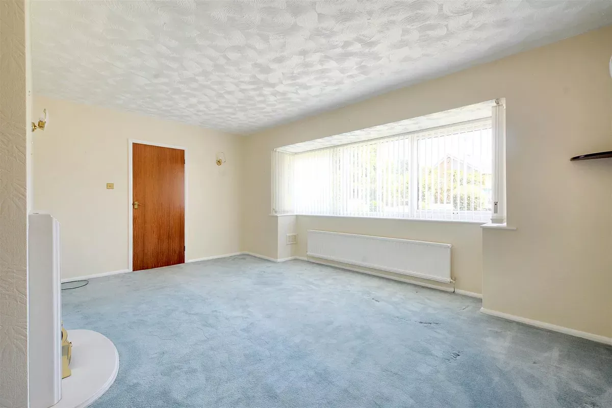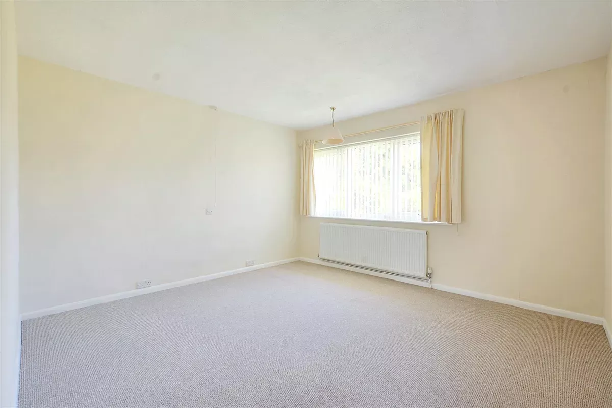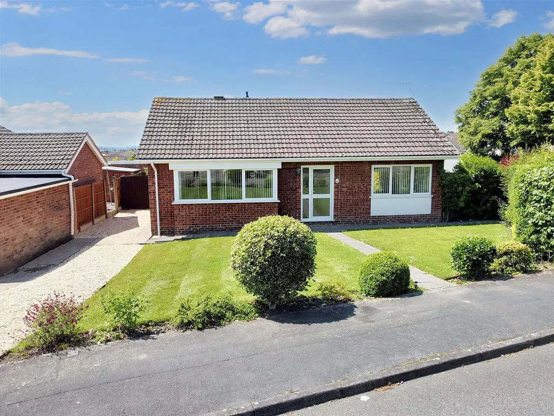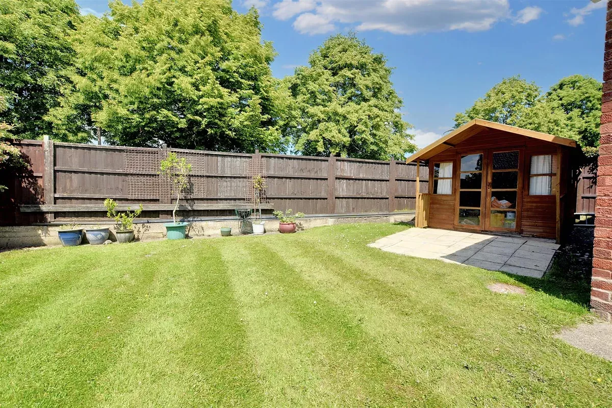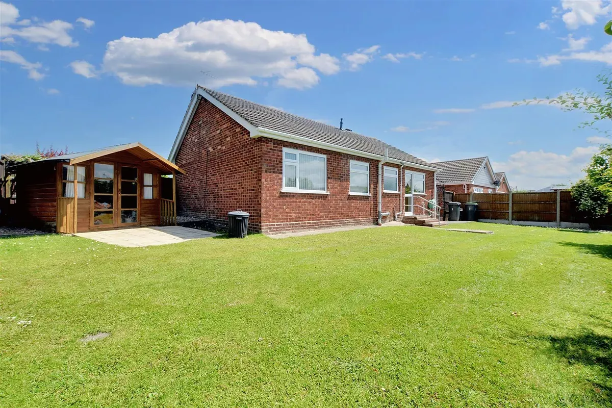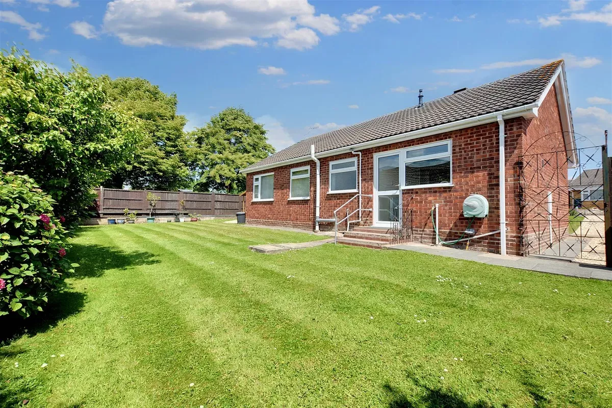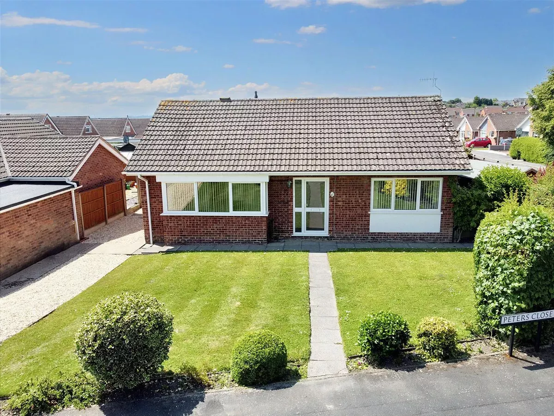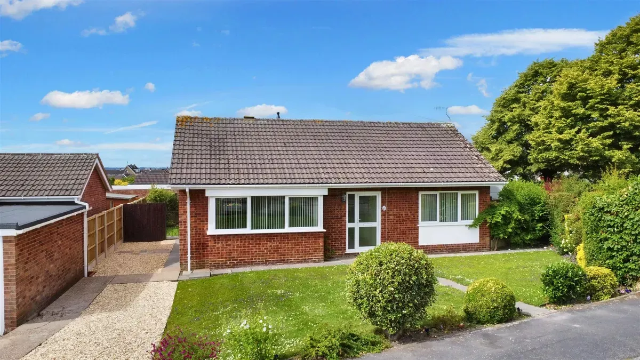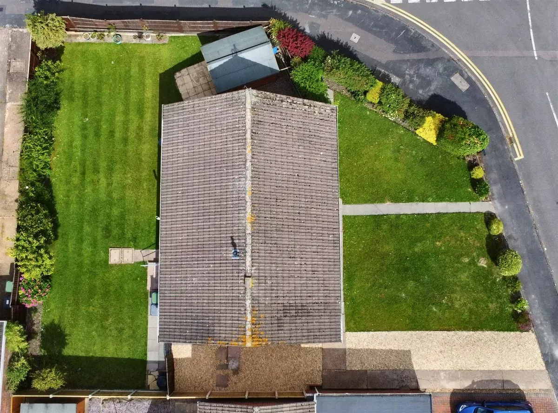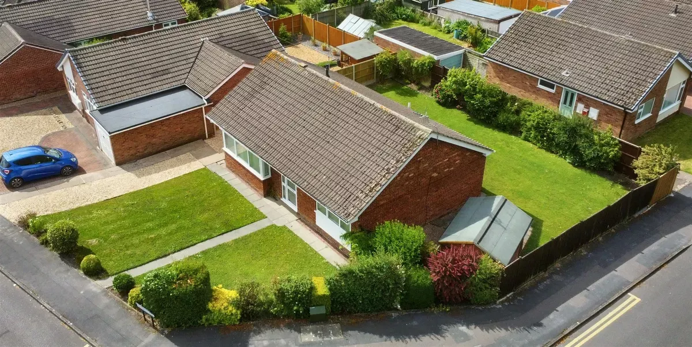3 bed detached bungalow for sale
Council tax band (England, Scotland, Wales)
Council tax is payable on all domestic properties. The amount you pay depends on the tax band. You can check the charges for each tax band online via the following websites:
England and Wales - https://www.gov.uk/council-tax-bands
Scotland - https://www.saa.gov.uk
You may have personal circumstances that mean that you pay a reduced rate. You can get more information from the local council.
About this property
Double fronted detached bungalow
No upward chain
Width-ways on
Gas central heating from combi boiler (still under warranty)
Double glazing
Off-street parking
Enclosed garden to the rear
Spacious living room
Bright & airy accommodation
Easy access to transport links, countryside & amenities
A well presented double fronted, width-ways on, three bedroom detached bungalow offered for sale with no upward chain. Gas central heating from combi boiler, double glazing, off-street parking and enclosed garden to the rear. Situated on a larger than average corner plot, within easy reach of nearby amenities, transport links, schooling (if required) and open countryside. We believe the property would make an ideal downsize or retirement property. We highly recommend an internal viewing.
Robert Ellis are pleased to welcome to the market this double fronted, width-ways on, three bedroom detached bungalow situated in this popular residential location with the benefit of being sold with no upward chain.
With single level accommodation comprising a "T" shaped entrance hallway, spacious living room, breakfast kitchen, three bedrooms and a newly fitted three piece shower room.
The property also benefits from gas fired central heating from 'Baxi' combination boiler (still under warranty), double glazing, off-street parking and enclosed garden to the rear.
The property is situated on a larger than average corner plot within easy reach of nearby amenities, transport links, schooling (if required) and open countryside.
We believe the property would make an ideal downsize or retirement property to which we highly recommend an internal viewing.
Entrance Hall (4.70 x 4.36 (15'5" x 14'3"))
UPVC panel and double glazed front entrance door with double glazed window to the side of the door, telephone point, radiator. Doors to all ground floor rooms. Loft access point to an insulated and lit loft space. Double storage cupboard housing the 'Baxi' gas fired combination boiler.
Living Room (5.05 x 4.12 (16'6" x 13'6"))
Double glazed box bay window to the front (with fitted blinds), radiator, wall light points, media points, fireplace with hearth housing a coal-effect fire. Door to kitchen.
Kitchen (3.50 x 3.10 (11'5" x 10'2"))
The kitchen is equipped with "L" shaped matching range of fitted base and wall storage cupboards with roll top work surfaces incorporating single sink and draining board with central mixer tap and tiled splashbacks. Fitted four ring 'Beko' hob with extractor over and oven beneath. Plumbing for washing machine and dishwasher. Double glazed window to the rear, radiator, spotlights, uPVC panel and double glazed exit door to outside.
Bedroom One (3.85 x 3.57 (12'7" x 11'8"))
Double glazed window to the front (with fitted blinds), radiator.
Bedroom Two (3.34 x 2.67 (10'11" x 8'9"))
Double glazed window to the rear (with fitted blinds), radiator.
Bedroom Three (2.42 x 2.40 (7'11" x 7'10"))
Double glazed window to the rear (with fitted blinds), radiator.
Shower Room (2.38 x 1.80 (7'9" x 5'10"))
Newly fitted white three piece suite comprising shower cubicle with glass screen and mains shower over, wash hand basin with mixer tap and storage cabinets beneath, push flush WC. Decorative butterfly boarding to the walls (ensuring low maintenance), chrome ladder towel radiator, double glazed window to the rear.
Outside
To the front of the property there is a central pathway providing access to the front entrance door with split lawn to either side, planted flower borders housing a variety of bushes and shrubbery to the boundary line. Lowered kerb entry point to a partially gravelled driveway providing off-street parking and then a continuation of the pathway leading down the left hand side of the property towards a pedestrian gate into the rear garden.
To The Rear
The rear garden is enclosed by timber fencing to the boundary line with a good stretch of garden lawn, planted borders housing a variety of mature and specimen bushes and shrubbery. Paved patio area (ideal for entertaining) which leads onto a timber pitched roof summerhouse with Georgian-style panel and glazed entrance doors with windows to either side of the doors. Within the garden there is an external water tap and gated pedestrian access back to the front.
Council Tax
Broxtowe Borough Council Band C.
Material Information
Electricity – Mains supply
Water – Mains supply
Heating – Gas central heating - combination boiler
Septic Tank – No
Broadband – Yes
Sewage – Mains supply
Flood Risk – Surface water : Low - Rivers & the Sea : Very Low
Flood Defenses – No
Non-Standard Construction – No
Any Legal Restrictions – No
Other Material Issues – No
A double fronted three bedroom detached bungalow offered for sale with no upward chain.
No reviews found


