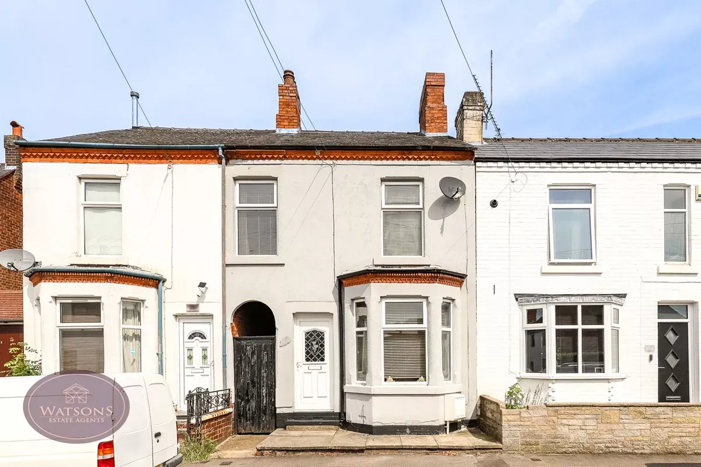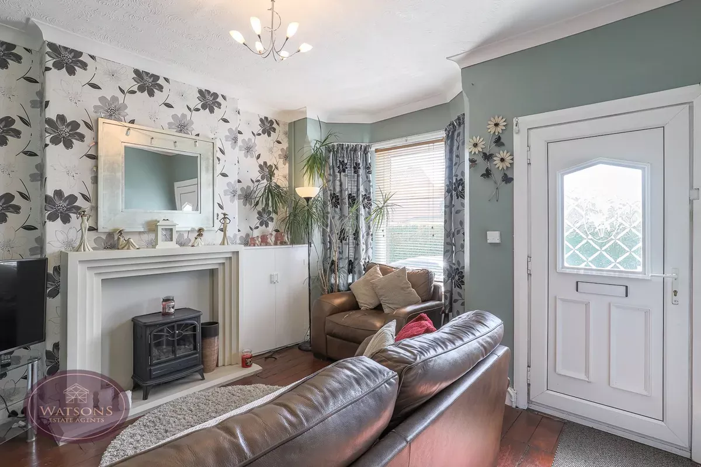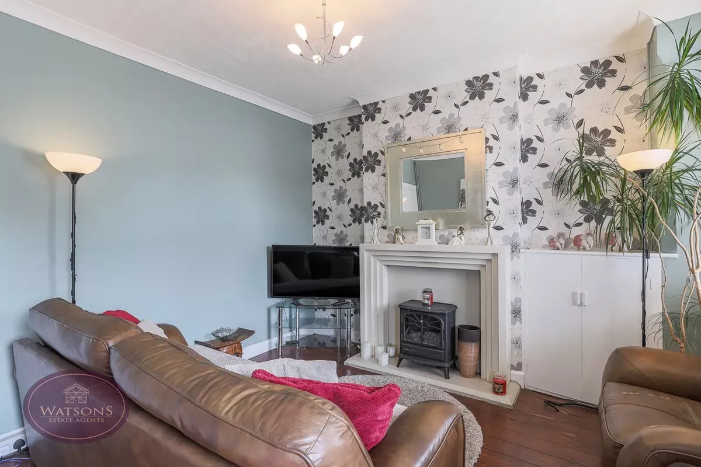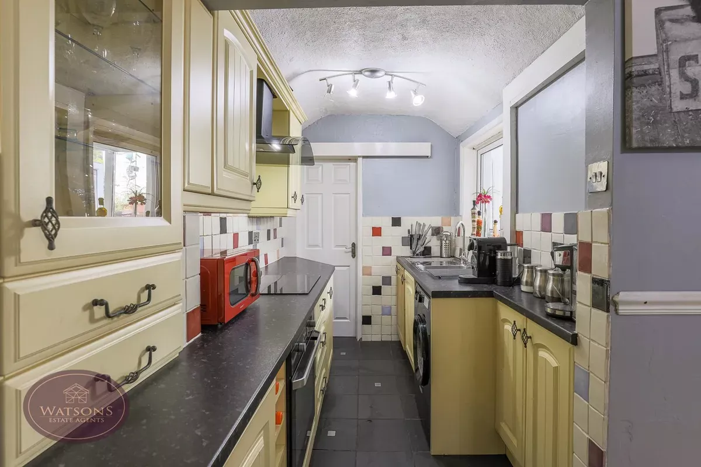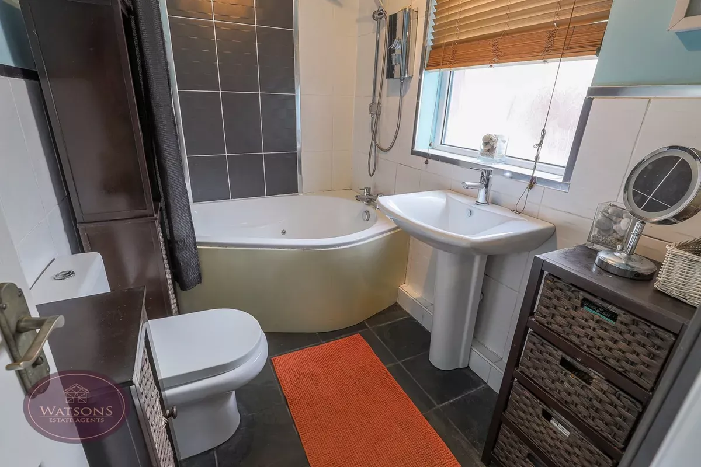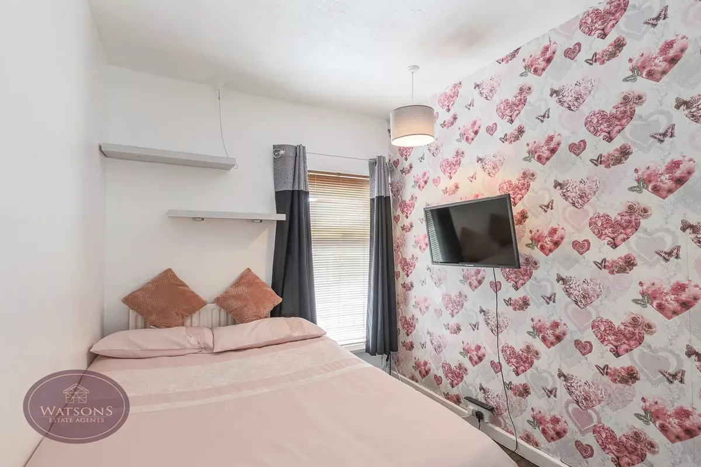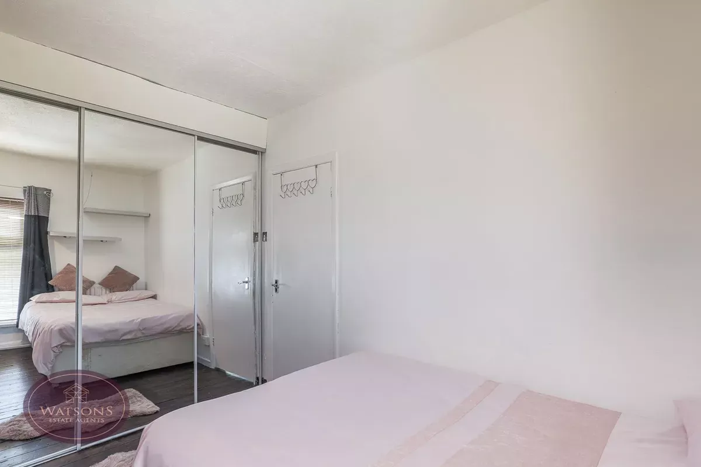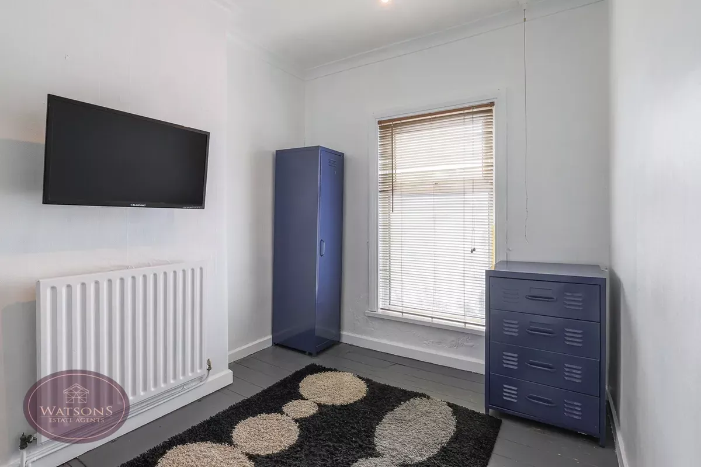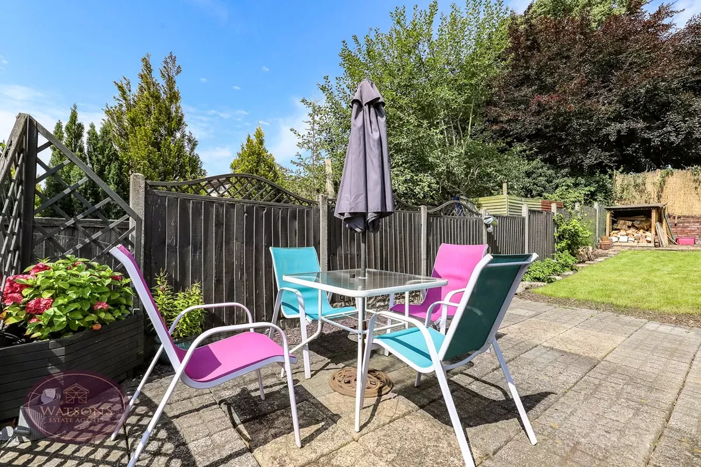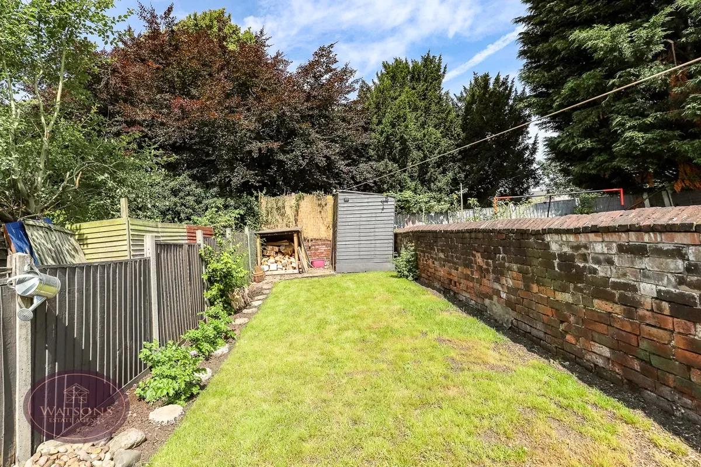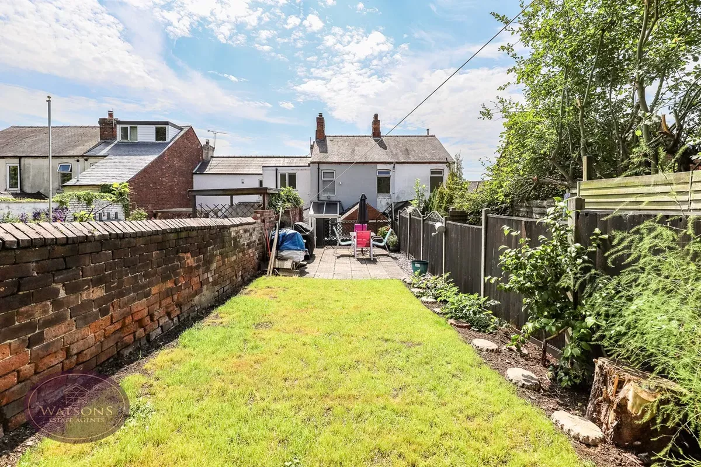3 bed semi-detached house for sale
Tenure
Knowing the tenure of the property is important because it affects your rights to use the property and the costs of ownership.
Freehold means you’ll own the property and the land it's built on. You'll usually be responsible for the maintenance of the property and have more freedom to alter it.
For flats and maisonettes, the freehold is sometimes shared with other properties in the same building. This is known as a share of freehold.
Leasehold means you'll have the right to live in the home for a set amount of years (specified in the lease). The landlord (the freeholder) owns the land, and if the lease runs out, ownership of the property will go back to them. Lease lengths that are less than 80 years tend to be more complicated and can cause issues with mortgage lenders.
You can extend a lease but this can be expensive. If you'd like to make changes to the property, you'll likely need the landlord’s permission. You're also likely to have to pay an annual amount for ground rent and services charges which can be subject to change. It is good practice to check additional leasehold costs that will apply to the property and factor this into your budget considerations.
Shared ownership is a form of leasehold in which you buy a percentage of the property and pay rent on the share you do not own. You may be able to buy the remaining share at an extra cost. When you wish to sell the property, you may need permission to do so.
Commonhold is a type of freehold ownership for a property that's within a development. A commonhold or residents’ association owns and manages the common parts of the property (like stairs and hallways). You'll need to join the commonhold association and contribute towards maintaining the development. It is good practice to check additional costs that will apply to the property and factor this into your budget considerations.
Council tax band (England, Scotland, Wales)
Council tax is payable on all domestic properties. The amount you pay depends on the tax band. You can check the charges for each tax band online via the following websites:
England and Wales - https://www.gov.uk/council-tax-bands
Scotland - https://www.saa.gov.uk
You may have personal circumstances that mean that you pay a reduced rate. You can get more information from the local council.
About this property
Semi Detached House
3 Bedrooms
Dining Kitchen
Lounge
Conservatory
Downstairs Bathroom
Private Rear Garden
Solid Fuel Heating System
No Chain
*** guide price £170,000 - £180,000 *** town centre location *** Located within walking distance to Eastwood town centre is this charming two/three bedroom period home which is ideal for either first time buyers or buy to let investors. Benefiting from a farmhouse style kitchen/diner, living room, two/three bedrooms and a private and enclosed garden to the rear. Offered for sale with no chain we highly recommend an early internal inspection. Call us today to book your viewing!
Ground Floor
Lounge
3.76m x 3.21m (12' 4" x 10' 6") UPVC double glazed bay window and entrance door to the front, solid wood flooring, radiator, inglenook feature fireplace, door to the inner hall.
Inner Hall
Doors to the lounge and dining kitchen, stairs to the first floor.
Dining Kitchen
l-Shape 6.28m x 3.76m (20' 7" x 12' 4") The kitchen area is fitted with a range of matching wall and base units with worksurfaces incorporating an inset 1.5 bowl stainless steel sink and drainer unit. Integrated appliances including; fridge freezer, dishwasher, electric oven and hob with extractor over. Plumbing for washing machine, tiled floor, uPVC double glazed window to the side, door to the bathroom, and breakfast bar leading into the dining area fitted with laminate wood flooring, door to the conservatory, and inglenook feature fireplace with inset Ecosy+ Ottawa 21kw Clean Burn Multi-Fuel Wood Burning Boiler Stove.
Bathroom
White 3 piece suite comprising; wc, pedestal sink and panelled bath with electric shower over. Chrome heated towel rail, tiled walls and floor, obscured uPVC double glazed window to the side.
Conservatory
2.35m x 1.56m (7' 9" x 5' 1") UPVC double glazed windows to the side and rear, tiled floor, uPVC double glazed doors to the dining kitchen and rear garden.
First Floor
Landing
Doors to bedrooms 1 & 2.
Bedroom 1
3.71m x 2.78m (12' 2" x 9' 1") UPVC double glazed window to the rear, radiator and fitted wardrobes.
Bedroom 2
3.22m x 2.44m (10' 7" x 8' 0") UPVC double glazed window to the front, radiator and door to bedroom 3.
Bedroom 3
4.29m x 2.33m (14' 1" x 7' 8") UPVC double glazed window to the front, radiator and fitted wardrobes.
Outside
The rear garden is enclosed by brick walls and timber fences to the perimeter with gated access to the side and comprises; paved patio, turfed lawn, log store, timber shed and flower bed boarders with a range of plants and shrubs.
No reviews found


