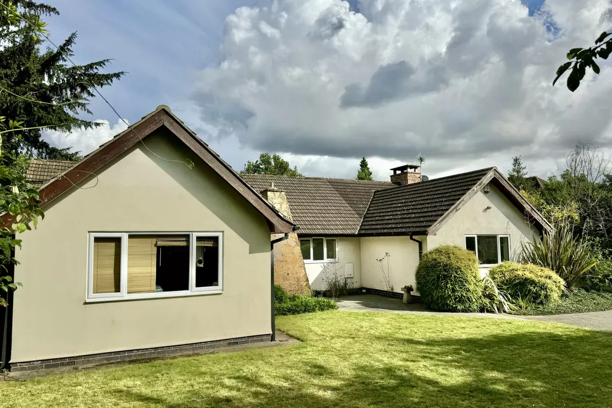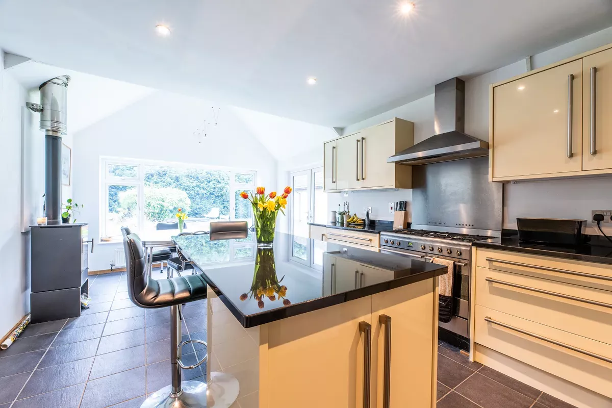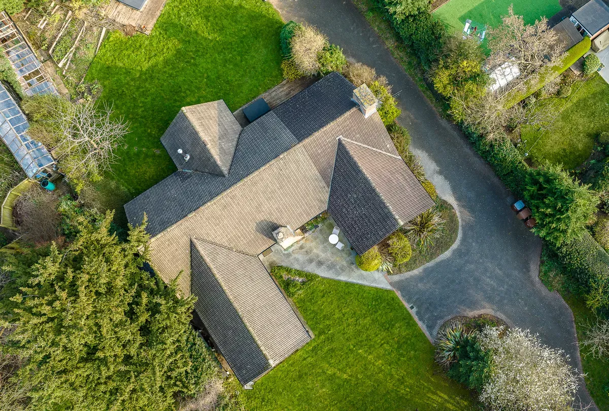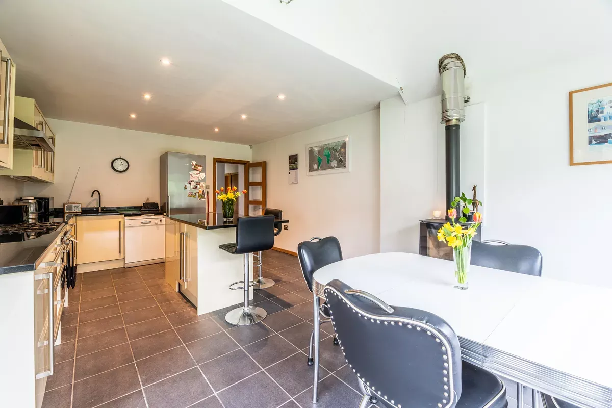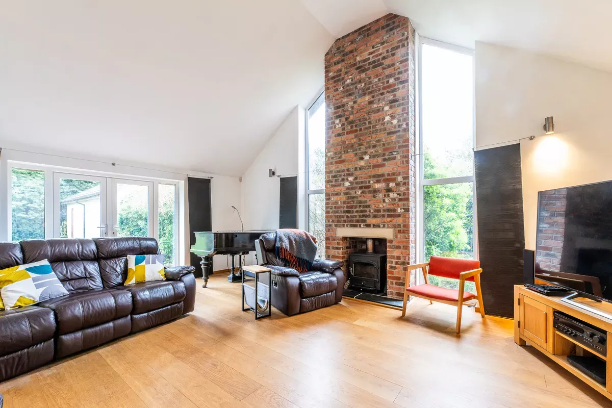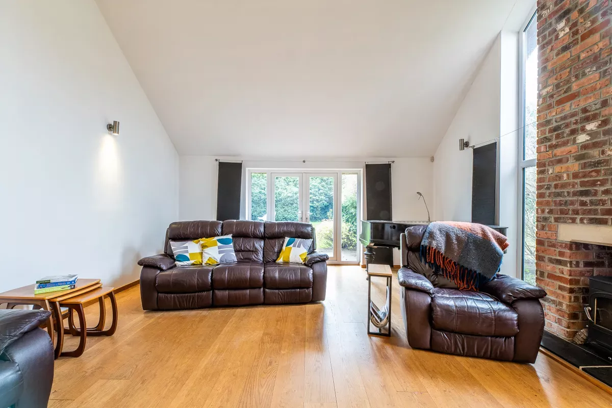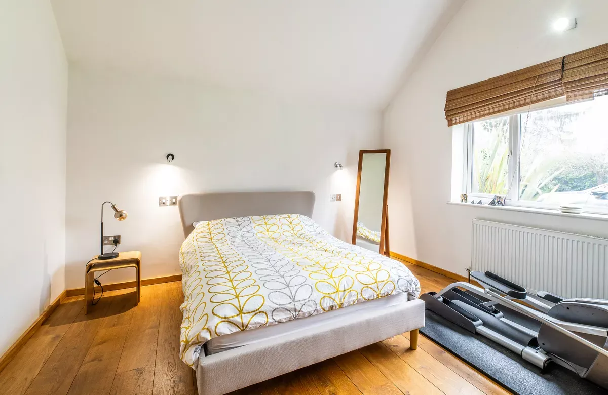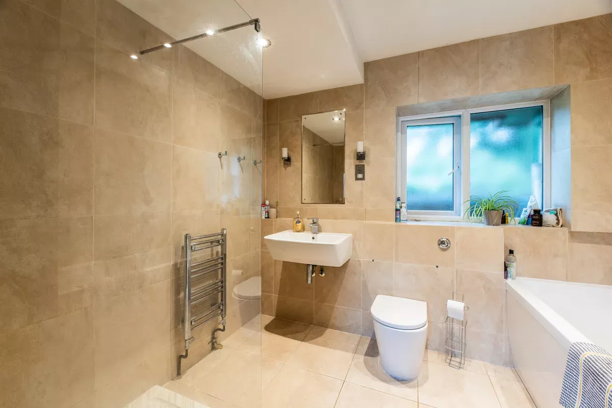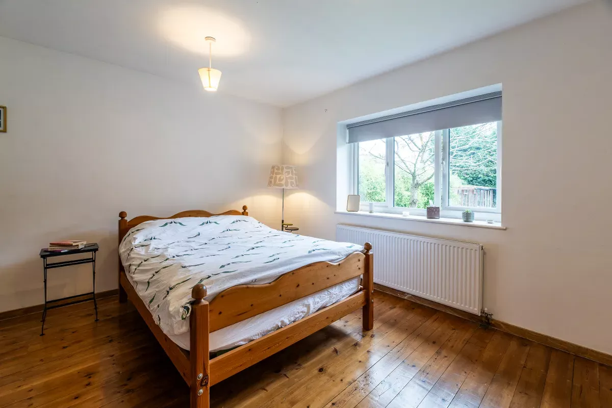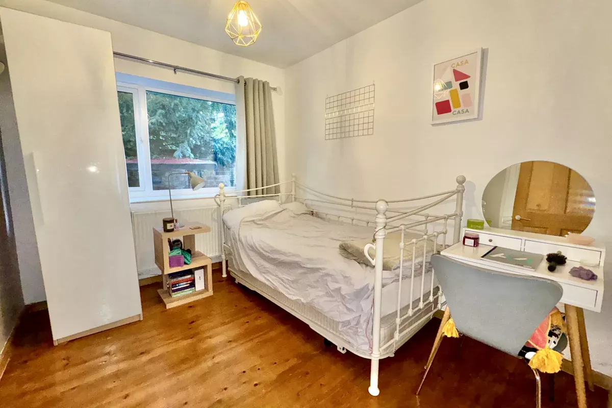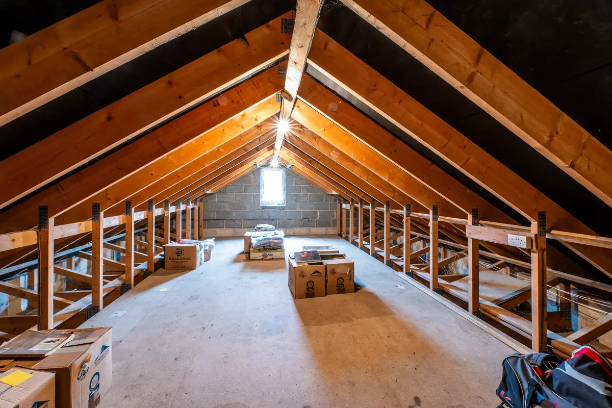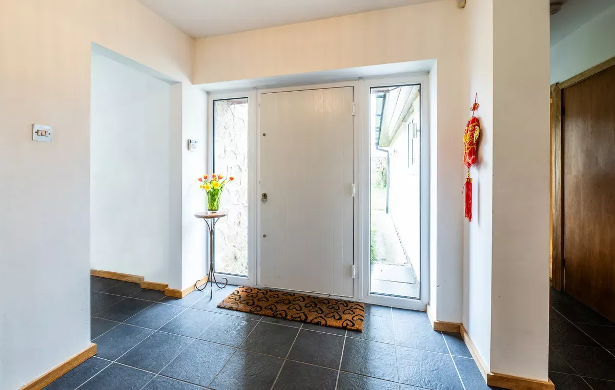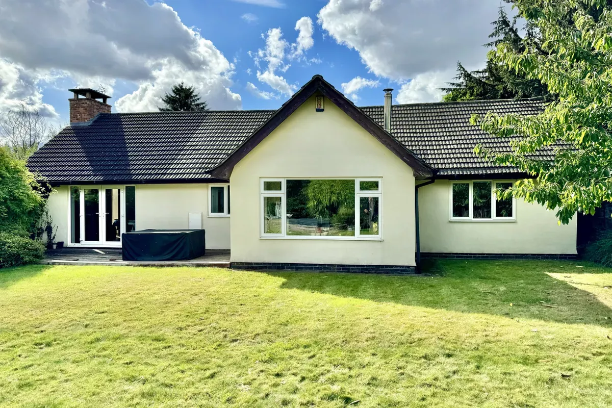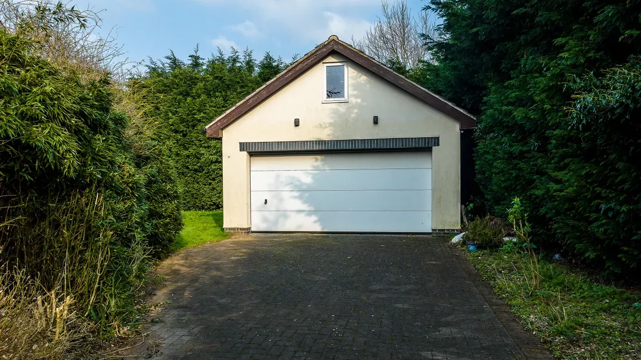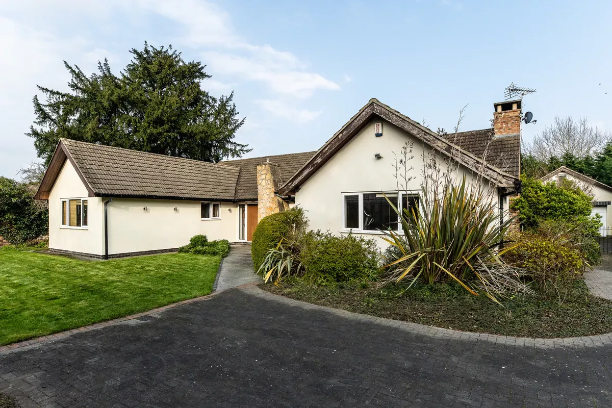4 bed detached bungalow for sale
Tenure
Knowing the tenure of the property is important because it affects your rights to use the property and the costs of ownership.
Freehold means you’ll own the property and the land it's built on. You'll usually be responsible for the maintenance of the property and have more freedom to alter it.
For flats and maisonettes, the freehold is sometimes shared with other properties in the same building. This is known as a share of freehold.
Leasehold means you'll have the right to live in the home for a set amount of years (specified in the lease). The landlord (the freeholder) owns the land, and if the lease runs out, ownership of the property will go back to them. Lease lengths that are less than 80 years tend to be more complicated and can cause issues with mortgage lenders.
You can extend a lease but this can be expensive. If you'd like to make changes to the property, you'll likely need the landlord’s permission. You're also likely to have to pay an annual amount for ground rent and services charges which can be subject to change. It is good practice to check additional leasehold costs that will apply to the property and factor this into your budget considerations.
Shared ownership is a form of leasehold in which you buy a percentage of the property and pay rent on the share you do not own. You may be able to buy the remaining share at an extra cost. When you wish to sell the property, you may need permission to do so.
Commonhold is a type of freehold ownership for a property that's within a development. A commonhold or residents’ association owns and manages the common parts of the property (like stairs and hallways). You'll need to join the commonhold association and contribute towards maintaining the development. It is good practice to check additional costs that will apply to the property and factor this into your budget considerations.
Council tax band (England, Scotland, Wales)
Council tax is payable on all domestic properties. The amount you pay depends on the tax band. You can check the charges for each tax band online via the following websites:
England and Wales - https://www.gov.uk/council-tax-bands
Scotland - https://www.saa.gov.uk
You may have personal circumstances that mean that you pay a reduced rate. You can get more information from the local council.
About this property
Four/ Five bedroom detached bungalow
Family bathroom and WC
Open plan kitchen diner
Impressive lounge area
Detached double garage
Close to all local transport links
Highly sought-after village location
Viewing essential
Council Tax Band - F
Tenure - Freehold
Guide price £650,000 - £675,000. **Secluded Luxury Living in Wilford Village** Discover this spacious 4/5 bedroom bungalow, nestled within a private and expansive plot, offering unparalleled tranquility. Boasting a double-width and length detached garage with a sizeable first-floor mezzanine, this property presents a rare opportunity in the heart of highly sought-after Wilford Village.
Guide price £650,000 - £675,000.
Discover this spacious 4/5 bedroom bungalow, nestled within a private and expansive plot, offering unparalleled tranquility. Boasting a double-width and length detached garage with a sizeable first-floor mezzanine, this property presents a rare opportunity in the heart of highly sought-after Wilford Village and within a short walking distance to Wilford Village tram stop and in the catchment for West Bridgford secondary school.
Upon entering the front entrance door, you're greeted by a reception hallway with ceramic tiled flooring, a built-in cloak cupboard, and storage cupboard. The main lounge is a breathtaking space, featuring fully vaulted ceilings with towering windows flanking a brick chimney breast housing a log burner with a stone mantle and tiled hearth. Wooden flooring and French doors lead to the rear garden, enhancing the ambiance. The kitchen offers a luminous atmosphere with a part-vaulted ceiling, Philips windows, and French doors that overlook the garden, flooding the space with natural light. A cast-iron log burner adds warmth, while modern wall and base units with a central island, granite worktops, and stainless steel appliances create a functional yet stylish hub. A downstairs WC, utility room, and a study (which could serve as a fifth bedroom), four well-proportioned bedrooms and a generous four-piece family bathroom with contemporary fittings, including a separate bath and shower cubicle, complete the ground floor.
Outside, the property is accessed via a shared private drive, ensuring privacy away from the main road. A generous block-paved driveway provides ample parking and leads to the detached double garage, offering potential for conversion, subject to planning permission. The expansive grounds features lawns, mature trees, shrubs and outdoor seating areas, perfect for entertaining or relaxation.
Book your early appointment slot today to seize this rare opportunity for luxury living in Wilford Village.
These sales particulars have been prepared by FHP Living on the instruction of the vendor. Services, equipment and fittings mentioned in these particulars have not been tested, and as such, no warranties can be given. Prospective purchasers are advised to make their own enquiries regarding such matters. These sales particulars are produced in good faith and are not intended to form part of a contract. Whilst FHP Living have taken care in obtaining internal measurements, they should only be regarded as approximate.
Purchaser information - Under the Protecting Against Money Laundering and the Proceeds of Crime Act 2002, FHP Living require any successful purchasers proceeding with a purchase to provide two forms of identification i.e. Passport or photocard driving license and a recent utility bill. This evidence will be required prior to FHP Living instructing solicitors in the purchase or the sale of a property.
No reviews found


