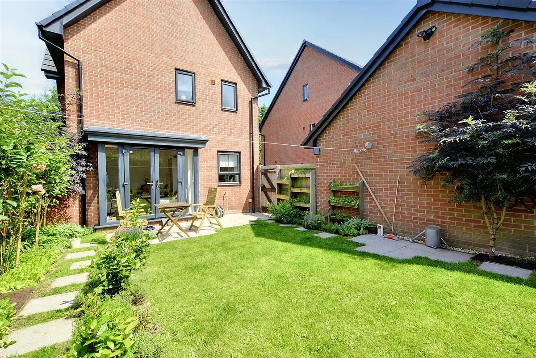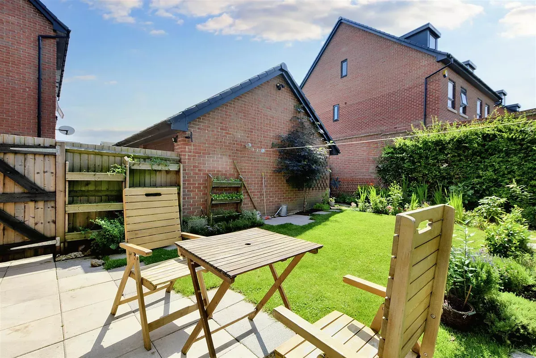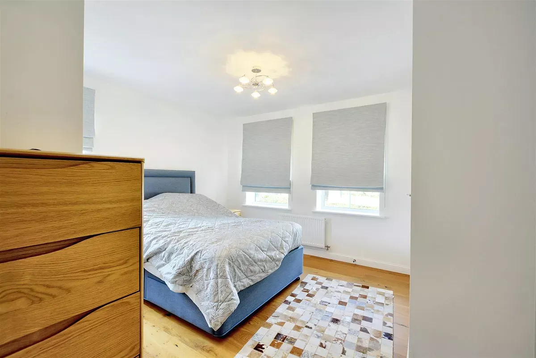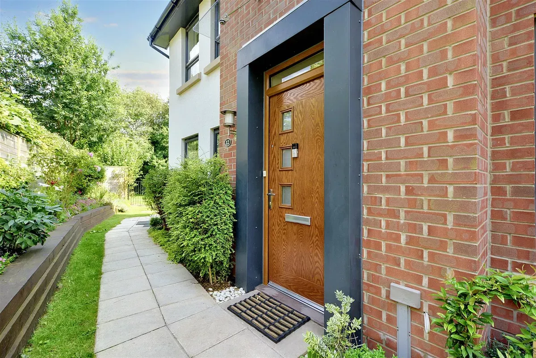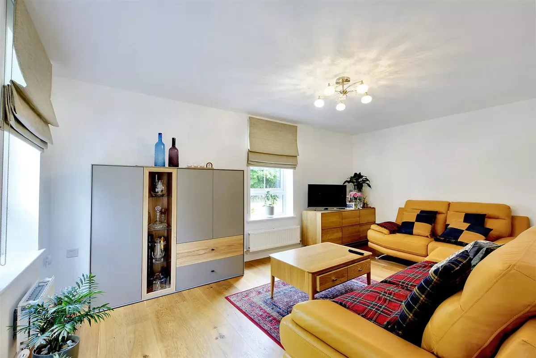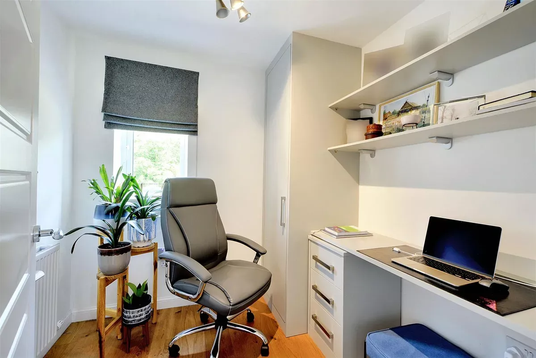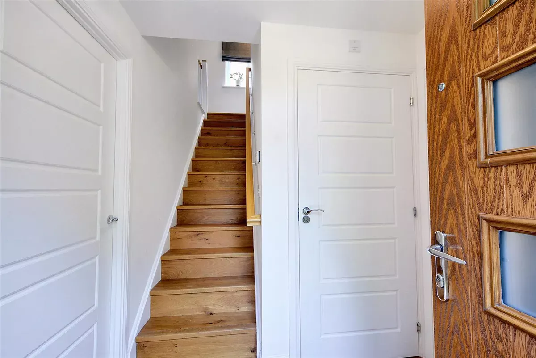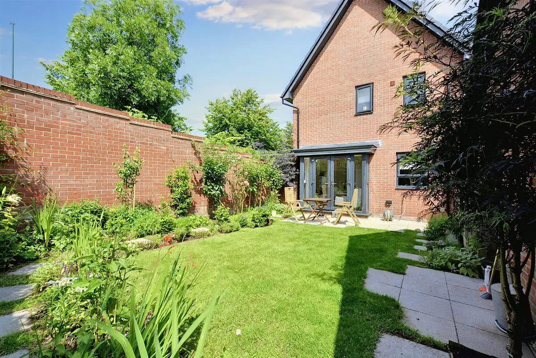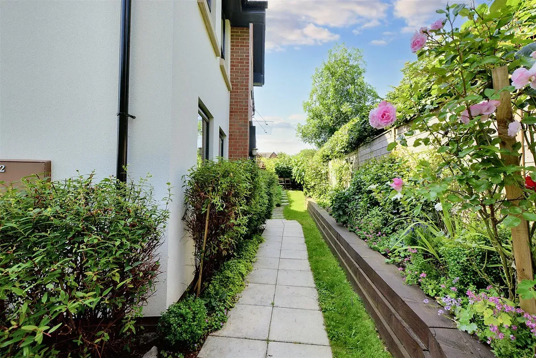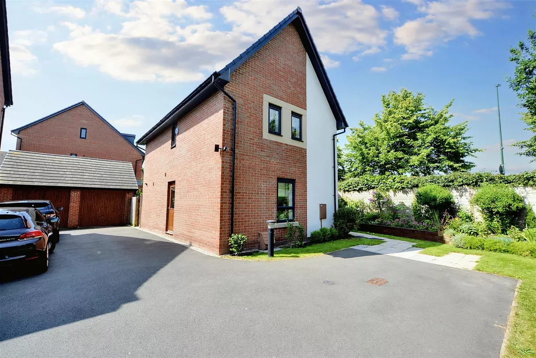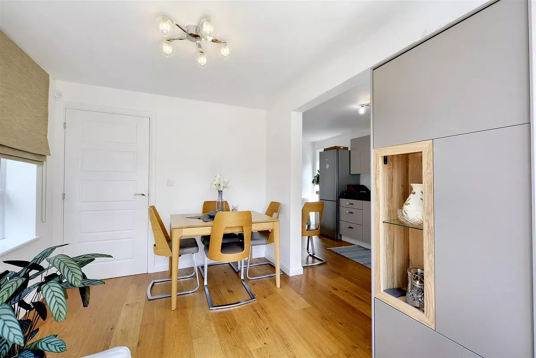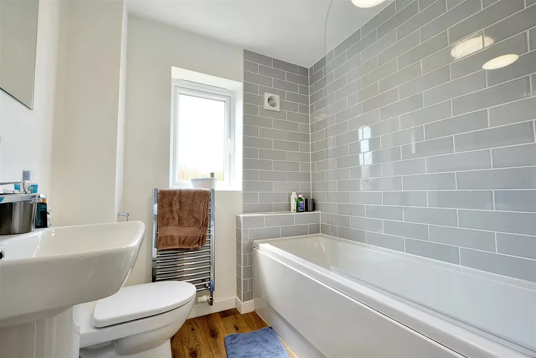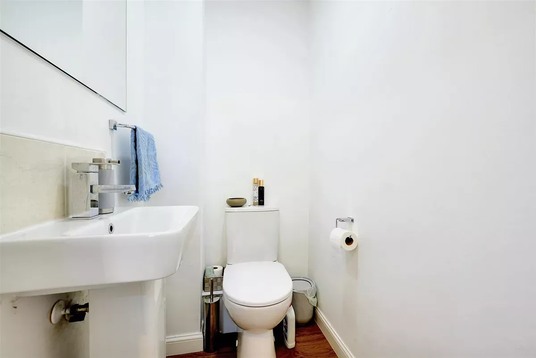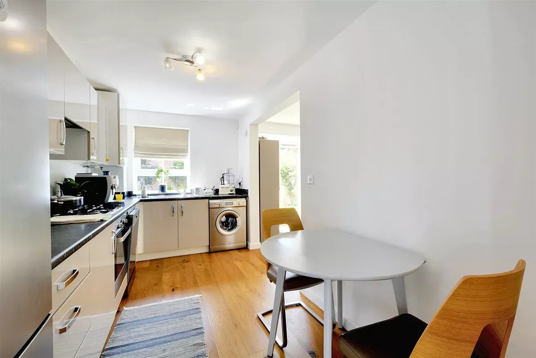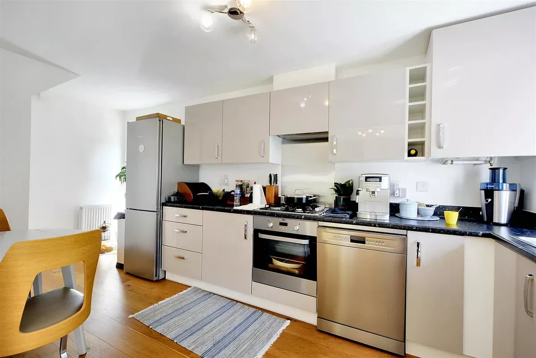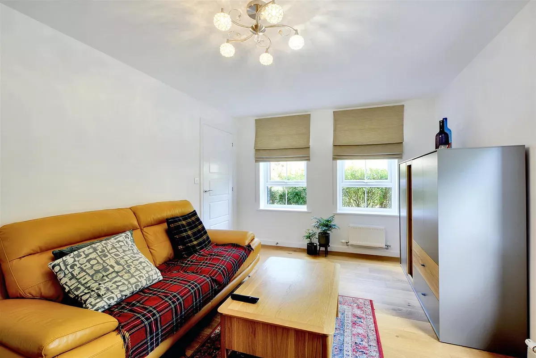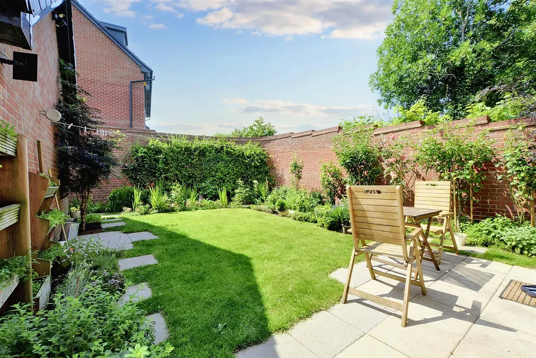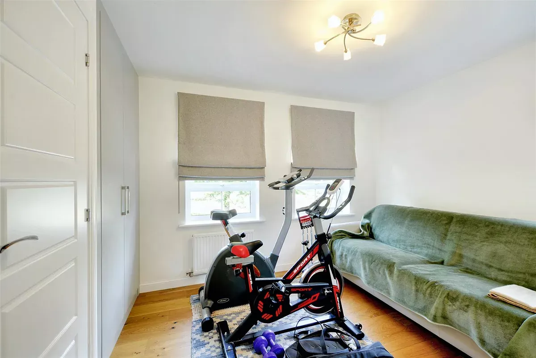3 bed detached house for sale
Tenure
Knowing the tenure of the property is important because it affects your rights to use the property and the costs of ownership.
Freehold means you’ll own the property and the land it's built on. You'll usually be responsible for the maintenance of the property and have more freedom to alter it.
For flats and maisonettes, the freehold is sometimes shared with other properties in the same building. This is known as a share of freehold.
Leasehold means you'll have the right to live in the home for a set amount of years (specified in the lease). The landlord (the freeholder) owns the land, and if the lease runs out, ownership of the property will go back to them. Lease lengths that are less than 80 years tend to be more complicated and can cause issues with mortgage lenders.
You can extend a lease but this can be expensive. If you'd like to make changes to the property, you'll likely need the landlord’s permission. You're also likely to have to pay an annual amount for ground rent and services charges which can be subject to change. It is good practice to check additional leasehold costs that will apply to the property and factor this into your budget considerations.
Shared ownership is a form of leasehold in which you buy a percentage of the property and pay rent on the share you do not own. You may be able to buy the remaining share at an extra cost. When you wish to sell the property, you may need permission to do so.
Commonhold is a type of freehold ownership for a property that's within a development. A commonhold or residents’ association owns and manages the common parts of the property (like stairs and hallways). You'll need to join the commonhold association and contribute towards maintaining the development. It is good practice to check additional costs that will apply to the property and factor this into your budget considerations.
Council tax band (England, Scotland, Wales)
Council tax is payable on all domestic properties. The amount you pay depends on the tax band. You can check the charges for each tax band online via the following websites:
England and Wales - https://www.gov.uk/council-tax-bands
Scotland - https://www.saa.gov.uk
You may have personal circumstances that mean that you pay a reduced rate. You can get more information from the local council.
Offered to the market with the benefit of chain free vacant possession is this well-presented, spacious, and modern, three bedroom detached house, well placed for array of local amenities, and transport links, this wonderful property is considered an idea opportunity for a variety of potential purchasers including growing families. An early internal viewing comes highly recommended in order to be fully appreciated.
A modern, three-bedroom detached property with the benefit of no upward chain.
Situated within the welcoming development of Woodhouse Park you are conveniently placed within easy reach of local shops and amenities including schools, public houses, transport links and commuting roads such as the A52 and M1.
This delightful property would be considered an ideal opportunity for a large variety of buyers including young families, professionals or anyone looking to relocate to this popular location.
In brief the internal accommodation comprises: Entrance hall, living room, open plan kitchen diner, and downstairs WC. Then rising to the first floor are three bedrooms, main bedroom with en-suite and family bathroom.
Outside to the front is a lawned garden with paved footpath and hidden seating area. The enclosed rear garden is then primarily lawned with growing vegetables. There is also the advantage of a paved driveway leading to the garage.
As the vendors are not looking to move local there is also an option to purchase all the furniture for an additional charge, this can be discussed further at the point of offer.
With UPVC double glazing throughout and gas central heating this property is well worthy of an early internal viewing.
Entrance Hall
Composite door through to the entrance hall with solid wood flooring and radiator.
Living Room (4.81m x 3.04m (15'9" x 9'11" ))
Solid wood flooring, with two radiators and two UPVC double glazed window to the front aspect and one to the side.
Kitchen Diner
Kitchen Area (5.06m x 2.08m (16'7" x 6'9" ))
A range of wall and base units with work surfacing over and sink with drainer and mixer tap, inset electric oven and gas hob with extractor fan above. Space and fittings for freestanding appliances to include fridge freezer, washing machine and dishwasher. Access to the pantry cupboard and door to the rear garden.
Dining Area (3.77m x 2.39m (12'4" x 7'10" ))
Solid wood flooring, with radiator, two UPVC double glazed windows to the front aspect and UPVC double glazed French door to the rear garden.
Downstairs Wc
Low flush WC and wash hand basin.
First Floor Landing
UPVC double glazed window to the rear aspect and access to the loft hatch.
Bedroom One (3.75m x 3.45m (12'3" x 11'3" ))
Solid wood flooring, with radiator, fitted wardrobe and two UPVC double glazed window to the front aspect and one to the side.
En-Suite
Incorporating a three-piece suite comprising low flush WC, pedestal wash hand basin and walk in electric power shower, part tiled walls, heated towel rail and UPVC double glazed window to the front aspect.
Bedroom Two (3.03m x 2.50m (9'11" x 8'2" ))
Solid wood flooring, with radiator, fitted wardrobes and two UPVC double glazed windows to the front aspect and one to the side.
Bedroom Three (2.10m x 1.98m (6'10" x 6'5" ))
Solid wood flooring, with radiator, fitted desk units that could easily be removed and UPVC double glazed window to the side aspect.
Bathroom
Incorporating a three-piece suite comprising a low flush WC, pedestal wash hand basin, bath with tap shower fittings and glass shower screen, part tiled walls, heated towel rail and UPVC double glazed window to the side aspect.
Outside
As you approach the property there is a paved driveway with ample off-street parking for multiple cars, leading to the garage, there is then a paved footpath leading round to the front of the house, here is a lawned space with hidden seating area and mature shrubs. The enclosed rear is then primarily lawned with a paved seating area and various herb and vegetable plants.
Garage
Up and over garage door with power.
Material Information:
Freehold
Property Construction: Brick
Water Supply: Mains
Sewerage: Mains
Heating: Mains Gas
Solar Panels: No
Building Safety: No Obvious Risk
Restrictions: None
Rights and Easements: None
Planning Permissions/Building Regulations: None
Accessibility/Adaptions: None
Has the Property Floodedcscart_ No
No reviews found


