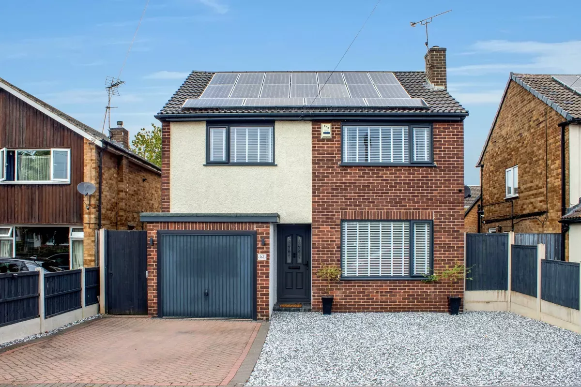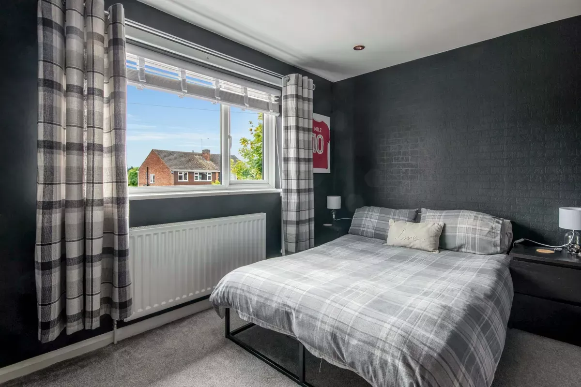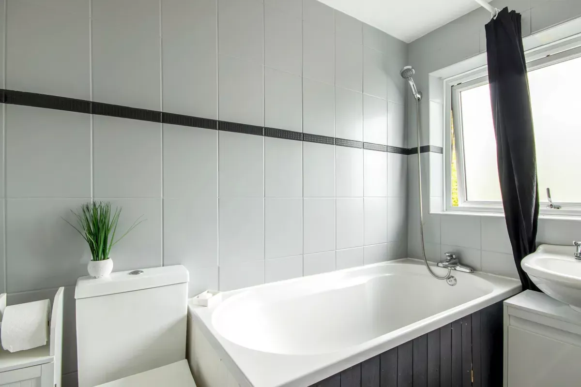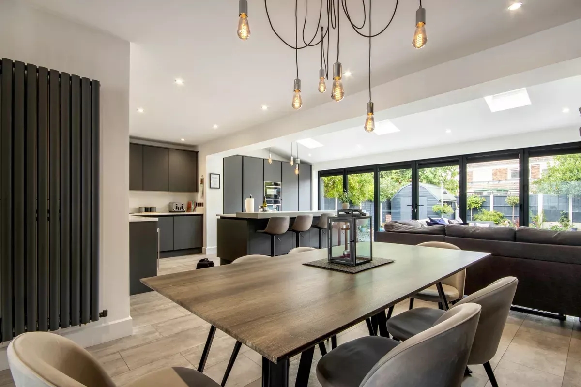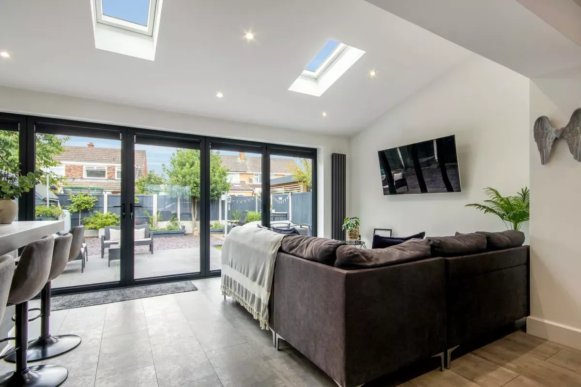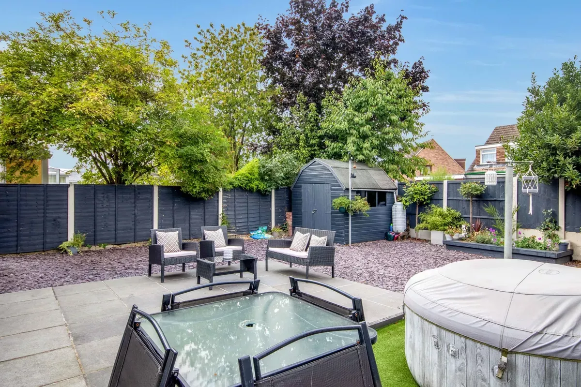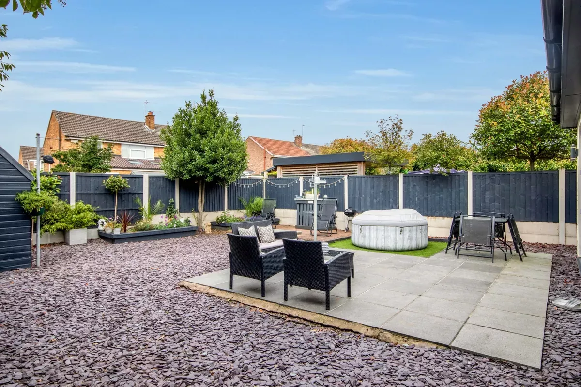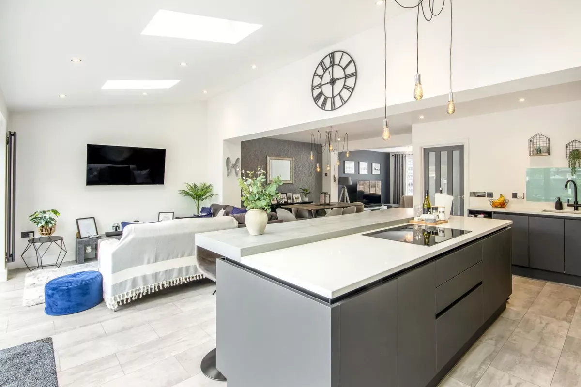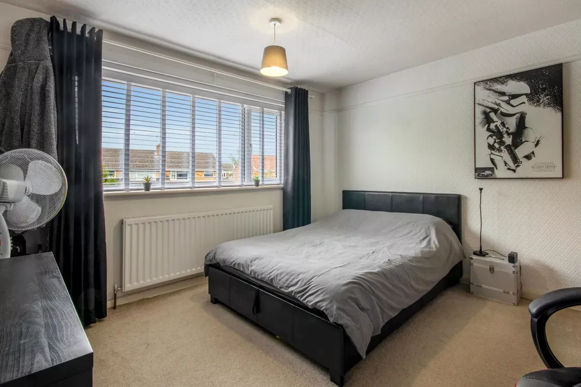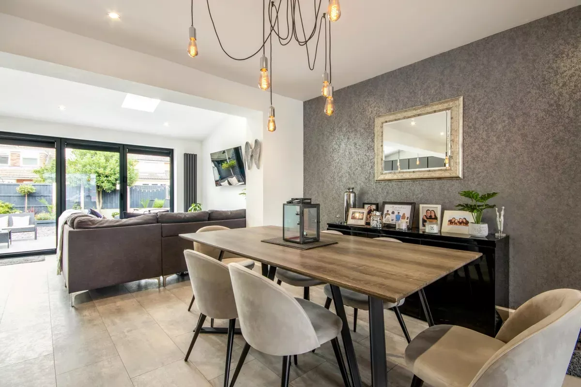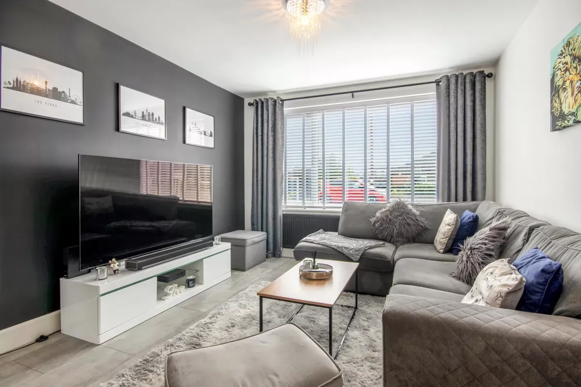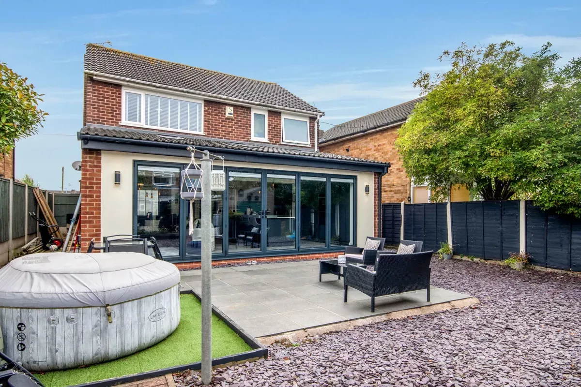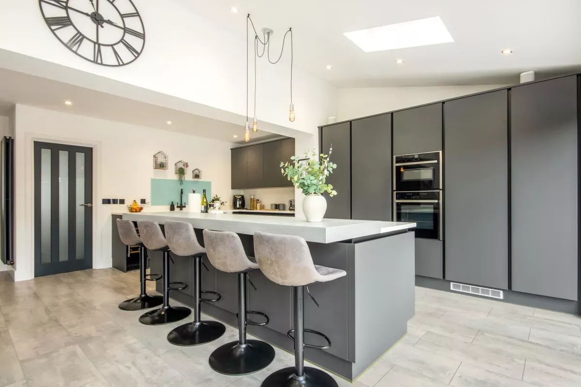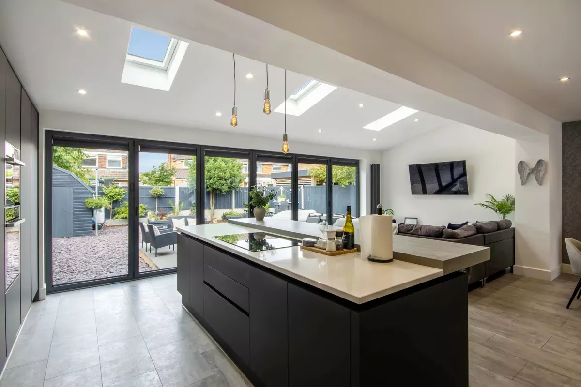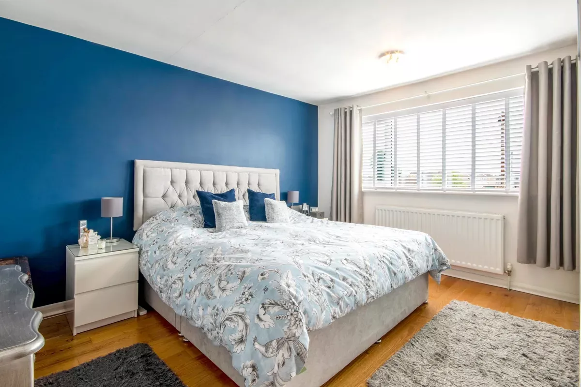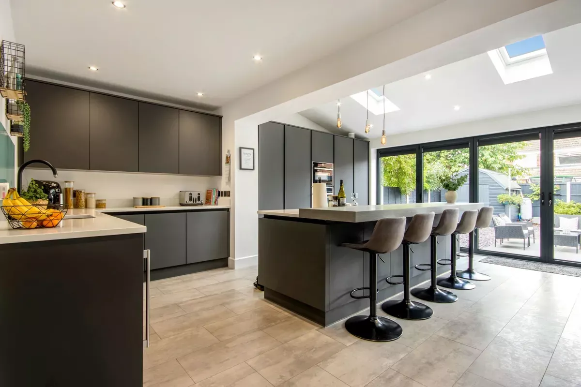3 bed detached house for sale
Tenure
Knowing the tenure of the property is important because it affects your rights to use the property and the costs of ownership.
Freehold means you’ll own the property and the land it's built on. You'll usually be responsible for the maintenance of the property and have more freedom to alter it.
For flats and maisonettes, the freehold is sometimes shared with other properties in the same building. This is known as a share of freehold.
Leasehold means you'll have the right to live in the home for a set amount of years (specified in the lease). The landlord (the freeholder) owns the land, and if the lease runs out, ownership of the property will go back to them. Lease lengths that are less than 80 years tend to be more complicated and can cause issues with mortgage lenders.
You can extend a lease but this can be expensive. If you'd like to make changes to the property, you'll likely need the landlord’s permission. You're also likely to have to pay an annual amount for ground rent and services charges which can be subject to change. It is good practice to check additional leasehold costs that will apply to the property and factor this into your budget considerations.
Shared ownership is a form of leasehold in which you buy a percentage of the property and pay rent on the share you do not own. You may be able to buy the remaining share at an extra cost. When you wish to sell the property, you may need permission to do so.
Commonhold is a type of freehold ownership for a property that's within a development. A commonhold or residents’ association owns and manages the common parts of the property (like stairs and hallways). You'll need to join the commonhold association and contribute towards maintaining the development. It is good practice to check additional costs that will apply to the property and factor this into your budget considerations.
Council tax band (England, Scotland, Wales)
Council tax is payable on all domestic properties. The amount you pay depends on the tax band. You can check the charges for each tax band online via the following websites:
England and Wales - https://www.gov.uk/council-tax-bands
Scotland - https://www.saa.gov.uk
You may have personal circumstances that mean that you pay a reduced rate. You can get more information from the local council.
Welcome to this stunning three-bedroom detached house, beautifully extended and reimagined to offer an exceptional open-plan living experience. Situated on the sought-after Milldale Road within the popular Dales Estate, this home perfectly blends modern luxury with family-friendly practicality.
As you step into the welcoming hallway, you'll be drawn into the heart of the home—a vast, light-filled kitchen, dining, and living area. To the right, the lounge area wraps around to the front of the property, providing a cosy yet spacious setting perfect for relaxing evenings. This seamlessly transitions into a generous dining space, ideal for hosting family gatherings and dinner parties.
The left side of the ground floor is a chef's dream. The sleek kitchen features ample base units and floor-to-ceiling wall units, cleverly designed to house all modern Neff appliances. A standout feature is the large kitchen island, complete with a cooker and breakfast bar stools, creating a perfect spot for casual meals or morning coffee. The kitchen is further enhanced by three skylights, flooding the space with natural light and providing a bright and airy atmosphere. The open layout ensures the cook can always be part of the conversation, whether entertaining guests or overseeing family activities.
To the rear, large bifold doors flood the space with natural light and open up to a beautifully landscaped garden. This outdoor oasis includes a large patio area, ideal for alfresco dining, a stone-bordered perimeter, and space for a hot tub. The garden also boasts a stylish bar setup and a handy shed, making it a perfect retreat for both adults and children alike. Alongside the house, access is provided to an outdoor store and a utility room currently under construction, offering additional storage and convenience.
Upstairs, you'll find three well-proportioned double bedrooms. Two of these are positioned at the front of the house, with the third offering views over the tranquil rear garden. The family bathroom is modern and well-appointed, featuring a three-piece suite.
The property also benefits from a large driveway with parking space for three cars, complemented by a sizable garage, providing ample storage or potential workshop space. Additionally, the home is fitted with solar panels on the roof, making it more energy-efficient and reducing utility costs.
This home is not just about space and style; it's also about location. The Dales Estate is renowned for its friendly community, excellent schools, and convenient transport links. Families will appreciate the proximity to local schools, while commuters will enjoy easy access to major road networks and public transport.
Open Plan Dining/Kitchen/Family Room
9.9m x 7.12m - 32'6” x 23'4”
Bedroom 1
3.86m x 3.68m - 12'8” x 12'1”
Bedroom 2
3.68m x 3.04m - 12'1” x 9'12”
Bedroom 3
3.44m x 2.9m - 11'3” x 9'6”
Bathroom
2.06m x 1.7m - 6'9” x 5'7”
No reviews found


