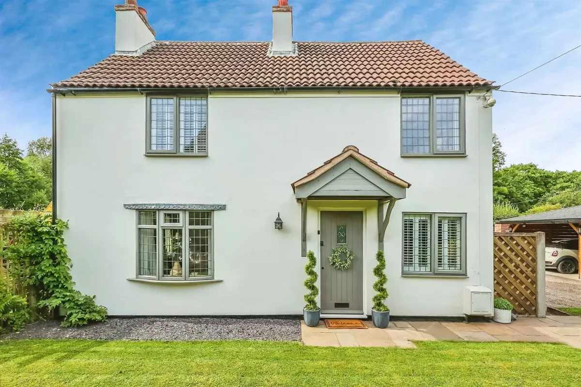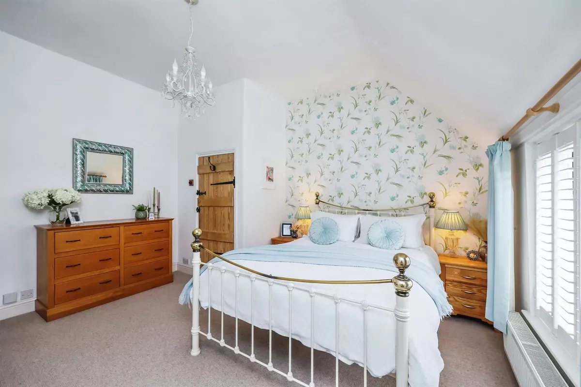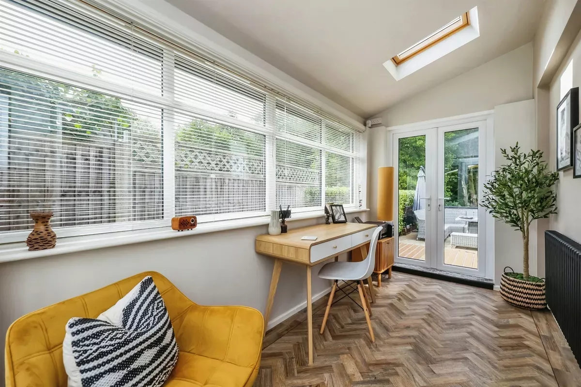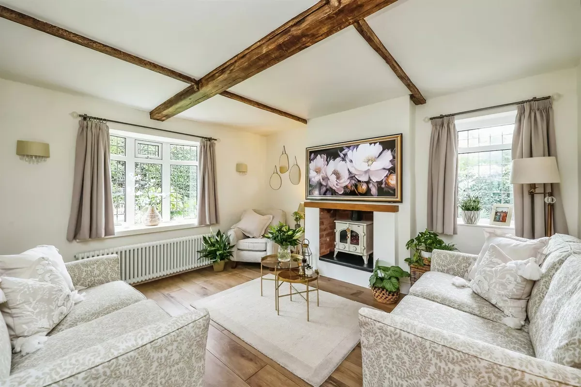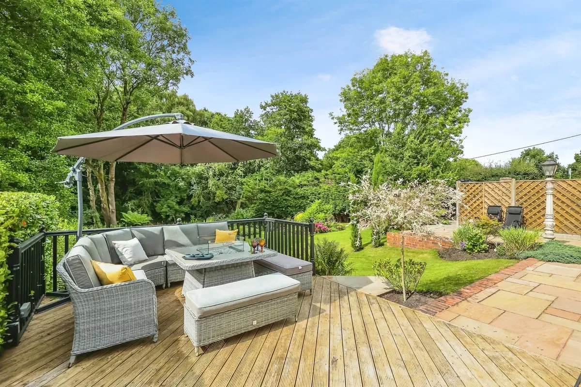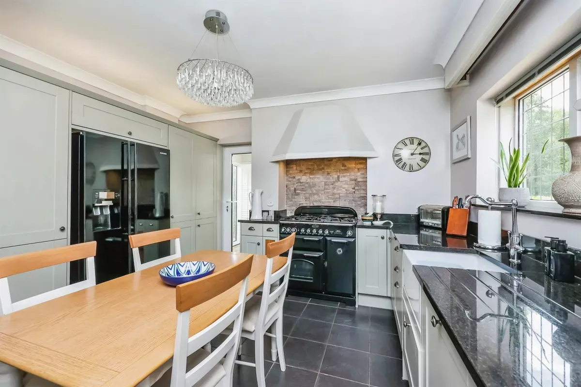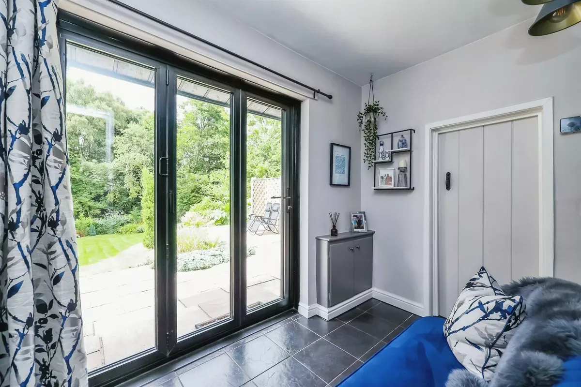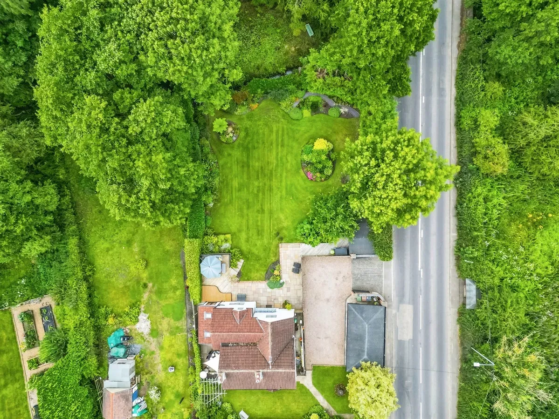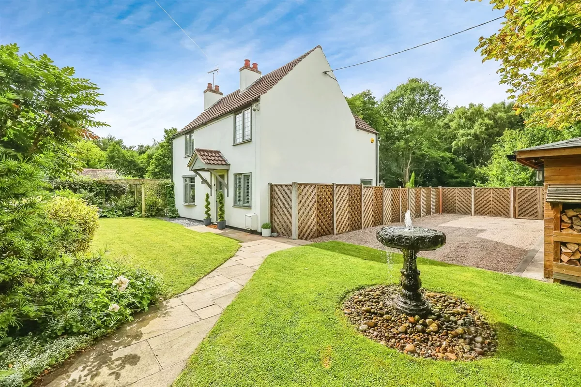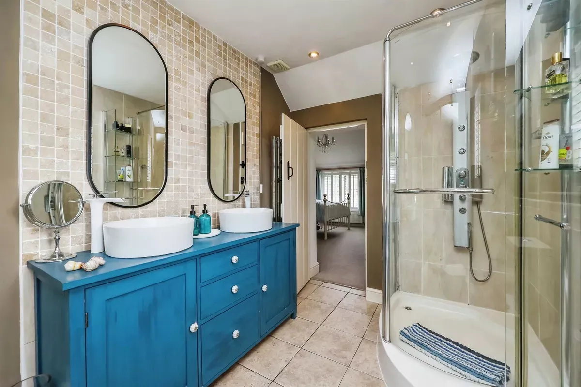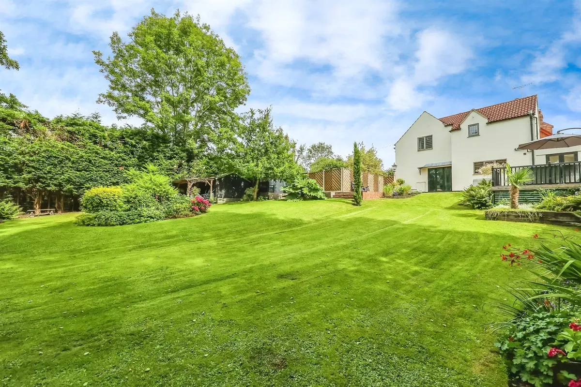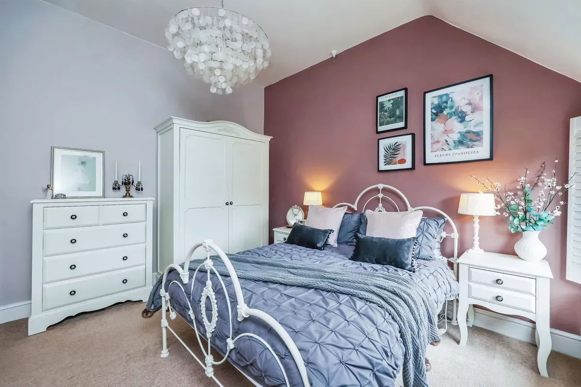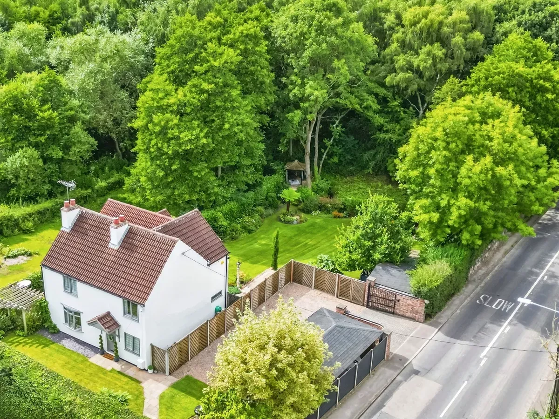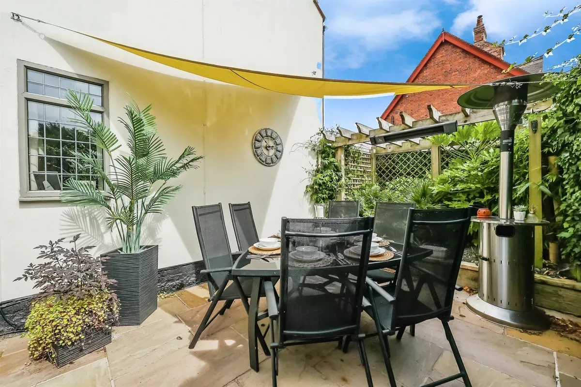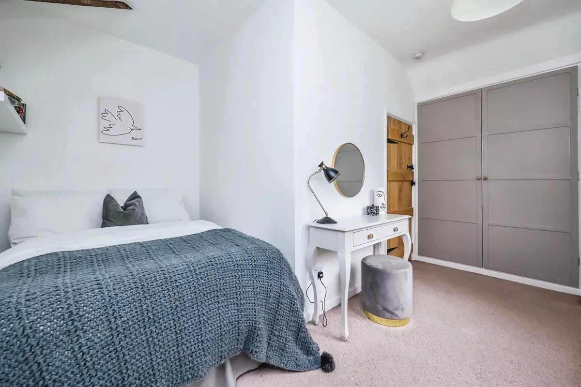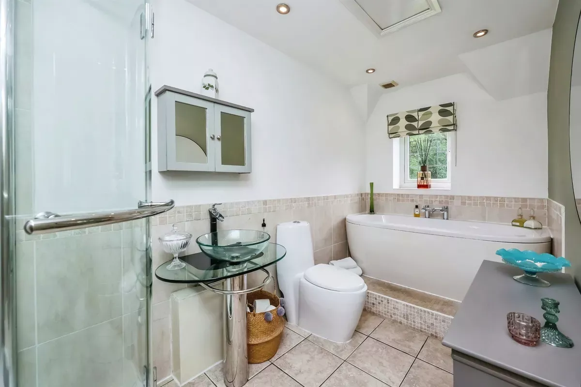3 bed detached house for sale
Tenure
Knowing the tenure of the property is important because it affects your rights to use the property and the costs of ownership.
Freehold means you’ll own the property and the land it's built on. You'll usually be responsible for the maintenance of the property and have more freedom to alter it.
For flats and maisonettes, the freehold is sometimes shared with other properties in the same building. This is known as a share of freehold.
Leasehold means you'll have the right to live in the home for a set amount of years (specified in the lease). The landlord (the freeholder) owns the land, and if the lease runs out, ownership of the property will go back to them. Lease lengths that are less than 80 years tend to be more complicated and can cause issues with mortgage lenders.
You can extend a lease but this can be expensive. If you'd like to make changes to the property, you'll likely need the landlord’s permission. You're also likely to have to pay an annual amount for ground rent and services charges which can be subject to change. It is good practice to check additional leasehold costs that will apply to the property and factor this into your budget considerations.
Shared ownership is a form of leasehold in which you buy a percentage of the property and pay rent on the share you do not own. You may be able to buy the remaining share at an extra cost. When you wish to sell the property, you may need permission to do so.
Commonhold is a type of freehold ownership for a property that's within a development. A commonhold or residents’ association owns and manages the common parts of the property (like stairs and hallways). You'll need to join the commonhold association and contribute towards maintaining the development. It is good practice to check additional costs that will apply to the property and factor this into your budget considerations.
Council tax band (England, Scotland, Wales)
Council tax is payable on all domestic properties. The amount you pay depends on the tax band. You can check the charges for each tax band online via the following websites:
England and Wales - https://www.gov.uk/council-tax-bands
Scotland - https://www.saa.gov.uk
You may have personal circumstances that mean that you pay a reduced rate. You can get more information from the local council.
Summary
*** character cottage ***
** Fantastic family home with masses of space ** Sought after location of Moorgreen ** Gated drive with garage and ample off road parking ** on a sizeable plot ** three great sized bedrooms ** call now **
description
Burchell Edwards are proud to market this beautiful cottage located in the ever so popular area of Moorgreen which has been modernised fantastically still capturing the original character features. This stunning property is situated on a sizeable attractive mature plot. Presented throughout to an immaculate standard, this property has definitely been loved over the years. This is a great opportunity to acquire a characterful family home, providing many delightful features. In brief the property comprises of an entrance day room, a spacious lounge, Snug, Kitchen, Office, utility room and W/C. Further to this, to the first floor are three double bedrooms, with en-suite off bedroom one and a family bathroom. The rear of the property compliments this home perfectly; with a detached garage and carport behind the gated driveway, small garden to the front with a complimentary water feature, rear court yard off of the office space along with a spacious and mature garden to the rear which also has side access to the property with gated access to the front, a garden office with power and lighting and to finish is a stream to the rear separating the garden with collier woods. The property also benefits from gas central heating and double glazing.
Call to arrange your viewing today to fully appreciate what the accommodation has to offer!
Day Room / Dining Room 12' Max x 12' Max ( 3.66m Max x 3.66m Max )
The property is accessed via timber effect composite door leading into the day room where there is exposed beams to the ceiling, double glazed window to the front elevation with fitted shutters, wood effect tiled flooring, latch door to the lounge and multi-fuel burner on a tiled hearth and sandstone feature surround.
Lounge 12' 5" Max x 13' 8" Plus bay ( 3.78m Max x 4.17m Plus bay )
Having a continuation of the wood effect tiled flooring, contemporary style radiator, double glazed bow window to the front elevation, double glazed window to the side elevation, exposed beams to the ceiling, two wall lights, partially under floor heated and latch door leading into the hall.
Hallway
Having a contemporary style radiator, stairs rising to the first floor, under stairs storage cupboard, wood effect tiled flooring, internal window giving aspect into the kitchen and opening to:-
Snug 9' 5" x 5' 5" ( 2.87m x 1.65m )
Having tiled flooring, double glazed bi-folding doors giving access and aspect to the rear garden, a central heating radiator, wall light, door to downstairs W.C and utility and archway leading into the kitchen.
Downstairs W.C
Fitted with a two piece suite comprising of a low level W.C, pedestal wash hand basin with chrome mixer tap over, continuation of the tiled flooring, double glazed window to the side elevation and latch door to the utility room.
Utilltiy 5' 8" x 4' 7" ( 1.73m x 1.40m )
Having space and plumbing for a washing machine and dryer with work surface over, tiled upstands, wall unit and gas central heating radiator.
Kitchen 13' 5" x 12' 5" ( 4.09m x 3.78m )
Having a range of matching wall and base units with granite work surfaces over and matching upstands, inset Belfast sink with chrome mixer tap over, arga oven with integrated extractor over and brick effect tiled splashback, space for American style fridge freezer, central heating radiator, double glazed window to the rear elevation and double glazed patio door to the side leading into the office.
Office 9' 2" x 4' ( 2.79m x 1.22m )
Having amtico flooring, contemporary style radiator, double glazed windows to the side elevation, two velux windows, double glazed patio doors to the rear elevation and further double glazed patio doors to the front elevation with matching attached side panels and fitted shutters.
First Floor Landing
Having carpet flooring, dog legged balustrade and latch doors to the bedrooms and bathroom.
Bedroom One 13' 7" Max x 12' Max ( 4.14m Max x 3.66m Max )
Having carpet flooring, gas central heating radiator, double glazed window to the front elevation with fitted shutters and latch door to the en suite
En-Suite Shower Room
Fitted with a four piece white suite comprising of a corner glazed shower cubicle with chrome shower over, his and hers vanity wash hand basin with chrome mixer taps over, low level W.C and bidet, built-in storage, tiled flooring, tiled splashbacks and double glazed window to the side elevation with fitted shutters.
Bedroom Two 12' 5" into recess x 12' 2" Max ( 3.78m into recess x 3.71m Max )
Having carpet flooring, gas central heating radiator and double glazed window to the front elevation with fitted shutters.
Bedroom Three Irregular Shaped Room 15' 1" Max x 11' 5" Max ( 4.60m Max x 3.48m Max )
Having double glazed window to the rear elevation, carpet flooring, gas central heating radiator and built-in wardrobe.
Family Bathroom
Fitted with a four piece suite comprising of a corner glazed shower cubicle with chrome shower, low level W.C, wash hand basin with chrome mixer tap over and free-standing bath with chrome mixer tap over, tiled splashbacks, tiled flooring, chrome central heating radiator and double glazed window to the rear elevation.
Garage 12' x 11' 5" ( 3.66m x 3.48m )
The garage is of wooden construction and is fully insulated inside and benefits from power and lighting, the perfect space for an additional office, storage or even a workshop.
Front
To the front of the property is a well maintained fore garden being mainly laid to lawn with wall and hedger boundaries, mature borders inset with a variety of bushes, shrubs and flowers. There is also a paved path leading to a gravelled driveway providing off road parking, log store, garage, car port and gate access.
Rear
To the rear is a beautifully landscaped, enclosed garden with a paved patio seating area, decked seating area with wooden balustrade, step down to a large laid to lawn section, mature borders inset with an arrangement of bushes, flowers and shrubs, mature trees, a further decked area with wooden balustrade and pergola, two sheds and hedge and fence boundaries. To the rear elevation the garden backs onto a stream and beyond this is colliers woods ensuring the privacy and security to enjoy the outside space in your own little oasis.
Garden Office
The garden office benefits from power and lighting, wooden floors and allows a great space to work at home but still be away from home to separate the two.
No reviews found


