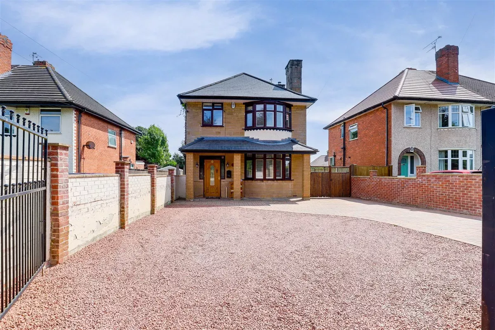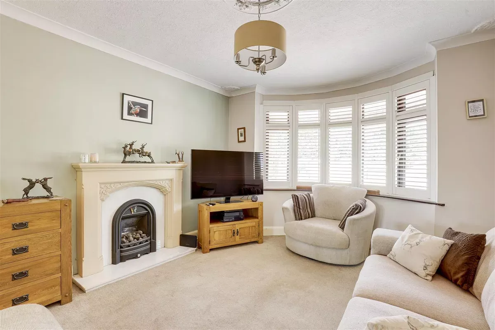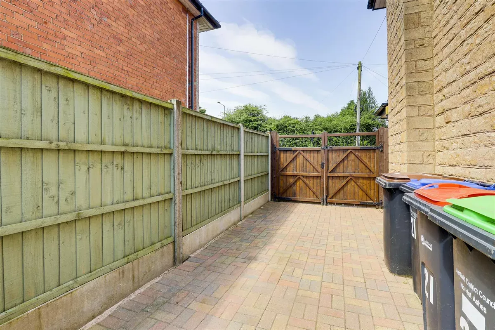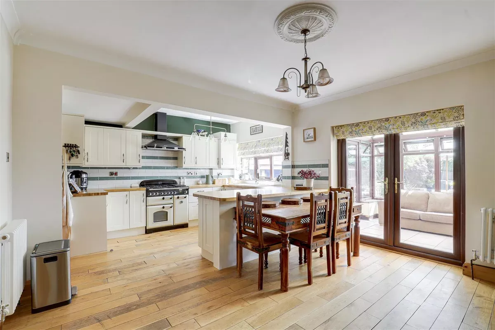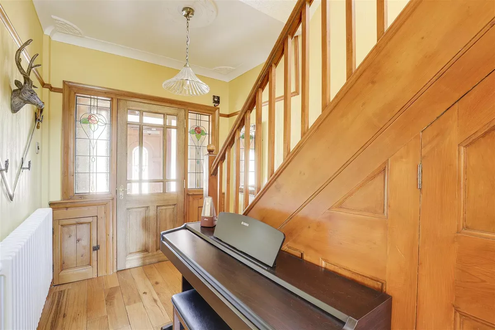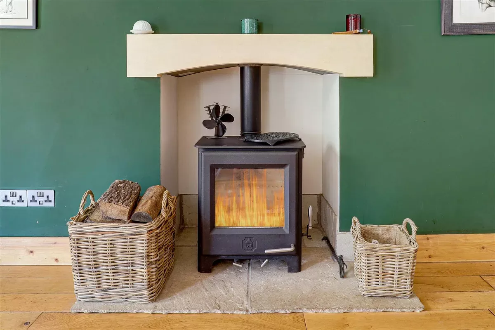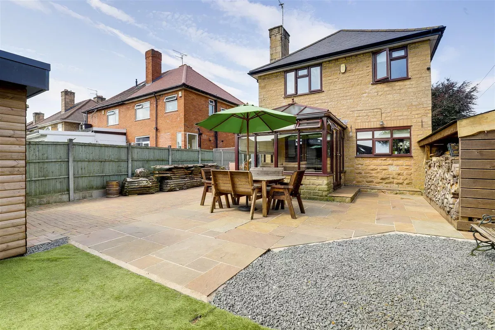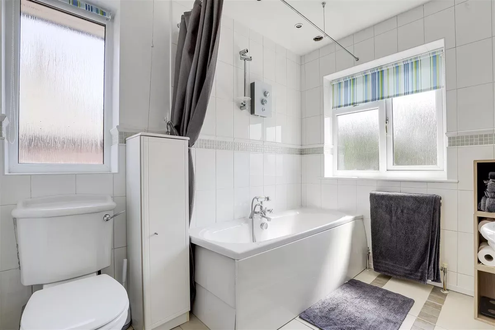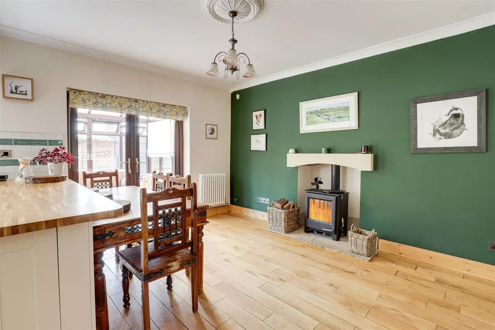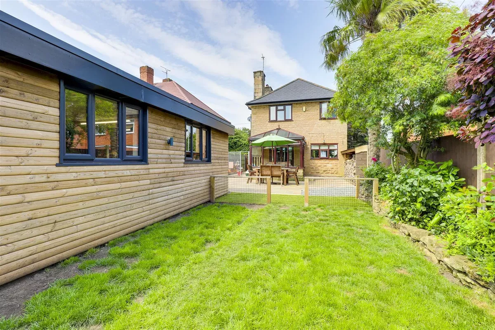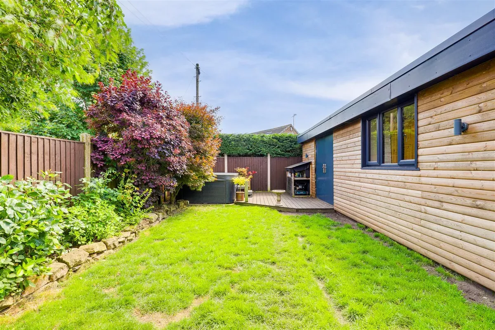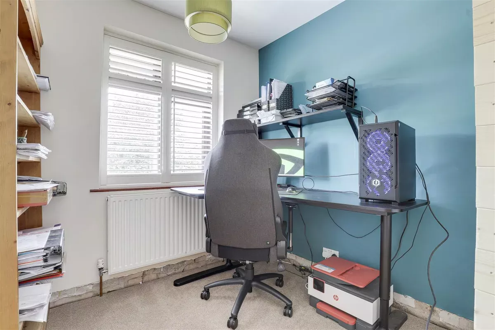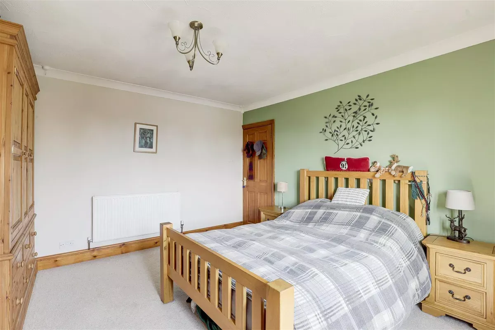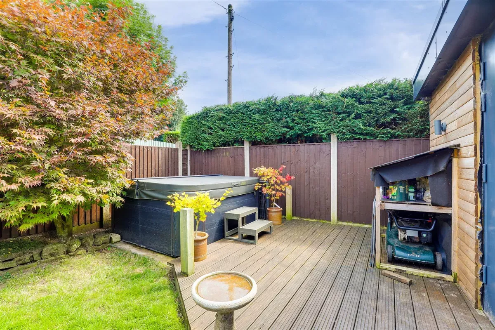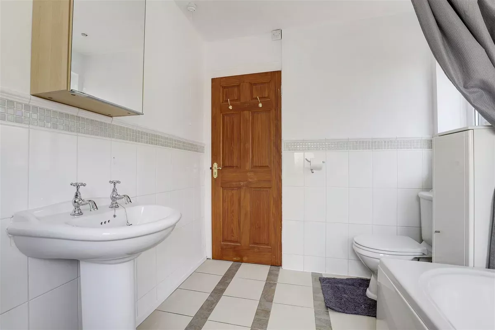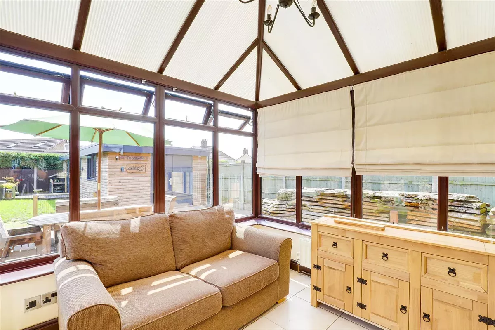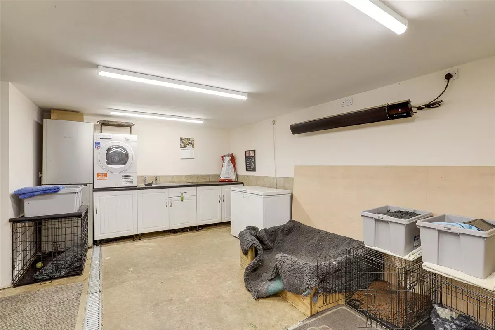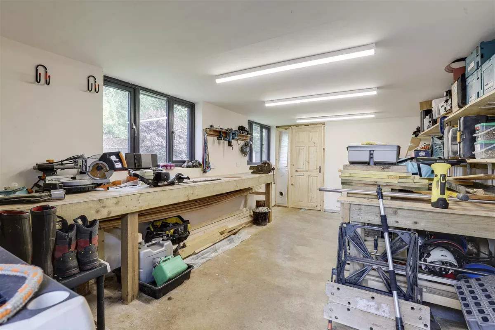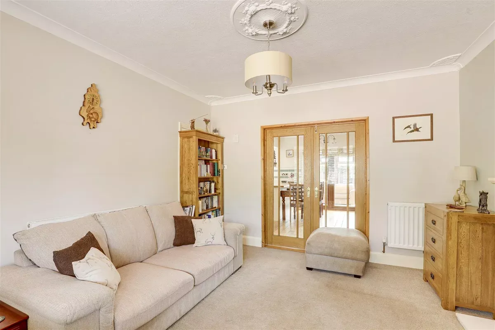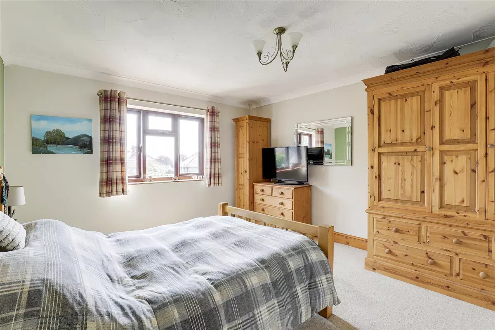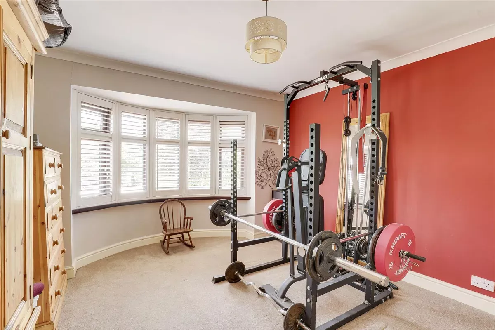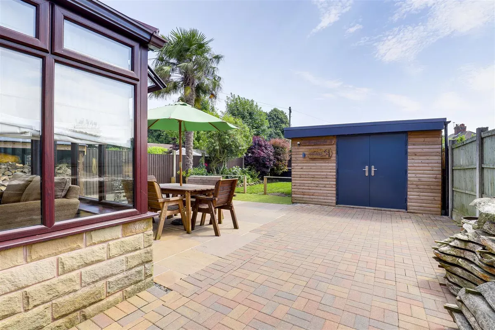3 bed detached house for sale
Council tax band (England, Scotland, Wales)
Council tax is payable on all domestic properties. The amount you pay depends on the tax band. You can check the charges for each tax band online via the following websites:
England and Wales - https://www.gov.uk/council-tax-bands
Scotland - https://www.saa.gov.uk
You may have personal circumstances that mean that you pay a reduced rate. You can get more information from the local council.
This charming three-bedroom detached house masterfully blends modern comforts with original character, making it an exceptional family home. Beautifully presented and offering spacious accommodation both inside and out, this property is perfectly suited for family life. Nestled in a sought-after area, it provides easy access to local amenities, reputable schools, and excellent transport links, ensuring convenience and ease of living. The ground floor boasts a welcoming porch that leads into an inviting entrance hall, a bay-fronted living room that exudes warmth, a contemporary kitchen diner complete with a cosy log-burner, and a bright conservatory that offers stunning views of the garden. Upstairs, the first floor hosts three well-proportioned bedrooms, each designed with comfort in mind, and a stylish three-piece bathroom suite. Outside, the property continues to impress with a spacious gated driveway offering ample off-road parking for numerous cars at the front, and a generous, private garden with multiple patio areas to the rear. Additionally, a large detached workshop with a store room/utility space adds further versatility to this outstanding home, offering potential as a fantastic annex space. This property seamlessly combines style, space, and convenience, making it the ideal family retreat.
Must be viewed
Ground Floor
Porch
The porch has exposed brick walls, and a single door with obscure glass panels providing access into the accommodation.
Entrance Hall
The entrance hall has carpeted stairs, an in-built under stair storage cupboard, solid oak wood flooring, a column radiator, a picture rail, a ceiling rose, and stained-glass windows to the front elevation.
Living Room (4.03m x 3.65m (13'2" x 11'11"))
The living room has a feature fireplace with a decorative surround, a TV point, coving to the ceiling, a ceiling rose, two radiators, a double-glazed bay window with fitted Thomas Sanderson shutters to the front elevation, and double wooden doors with glass inserts leading into the kitchen diner.
Kitchen Diner (5.91m x 4.17m (19'4" x 13'8"))
The kitchen diner has a range of fitted shaker-style base and wall units with solid oak worktops and a breakfast bar, a ceramic sink with mixer taps and drainer, space for a range cooker, an extractor fan, an integrated fridge, an integrated freezer, an integrated dishwasher, an integrated washing machine, space for a dining table, partially tiled walls, coving to the ceiling, a recessed alcove with a log-burning stove and tiled hearth, solid oak wood flooring, three column radiators, a double-glazed window to the rear elevation, and double doors leading into the conservatory.
Conservatory (2.95m x 2.92m (9'8" x 9'6"))
The conservatory has a radiator, tiled flooring, a polycarbonate roof, a range of double-glazed windows to the side and rear elevation, and double French doors opening out to the rear garden.
First Floor
Landing
The landing has a feature stained-glass window to the side elevation, coving to the ceiling, a ceiling rose, carpeted flooring, access to the loft, and provides access to the first floor accommodation.
Bedroom One (4.16m x 3.69m (13'7" x 12'1"))
The first bedroom has a double-glazed window to the rear elevation, carpeted flooring, coving to the ceiling, and a radiator.
Bedroom Two (4.35m x 3.64m (14'3" x 11'11"))
The second bedroom has a double-glazed bay window with Thomas Sanderson fitted shutters to the front elevation, carpeted flooring, coving to the ceiling, and a radiator.
Bedroom Three (2.40m x 2.17m (7'10" x 7'1"))
The third bedroom has a double-glazed window with Thomas Sanderson fitted shutters to the front elevation, carpeted flooring, a radiator, and an in-built open storage space.
Bathroom (2.69m x 2.13m (8'9" x 6'11"))
The bathroom has a low level flush W/C, a pedestal wash basin, a double-ended bath with central taps and an overhead electric shower fixture, partially tiled walls, tiled flooring, a wall-mounted chrome towel rail, a radiator, recessed spotlights, and two double-glazed obscure windows to the side and rear elevation.
Outside
Front
To the front of the property is a double gated driveway providing ample off-road parking, courtesy lighting, and gated access to the side and rear garden.
Rear
To the rear of the property is a private enclosed garden with a block-paved patio and Sandstone patio areas, an extensive lawn, blue slate chippings, a range of trees, plants and shrubs, a log-store, courtesy lighting, a decking area, fence panelled boundaries.
Store (3.32m x 4.95m (10'10" x 16'2"))
The store room has a range of fitted base units with a worktop, a stainless steel sink with taps and drainer, space and plumbing for a washing machine, space for various appliances, power points, ceiling strip lights, a single door into the workshop, and double doors providing access.
Workshop (5.83m x 3.32m (19'1" x 10'10"))
The workshop has a range of fitted workbenches and shelves, ceiling strip lights, power points, double-glazed windows, and double doors providing access.
Additional Information
Broadband – Virgin media, openreach
Broadband Speed - Ultrafast available - 1000 Mbps (download) 100 Mbps (upload)
Phone Signal – Mostly 4G coverage
Electricity – Mains Supply
Water – Mains Supply
Heating – Gas Central Heating – Connected to Mains Supply
Septic Tank – No
Sewage – Mains Supply
Flood Risk Area - very low risk
Non-Standard Construction – No
Any Legal Restrictions – No
Other Material Issues – No
No reviews found


