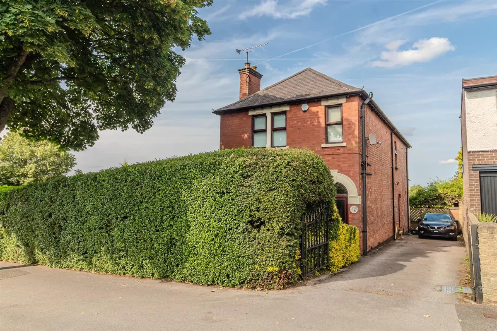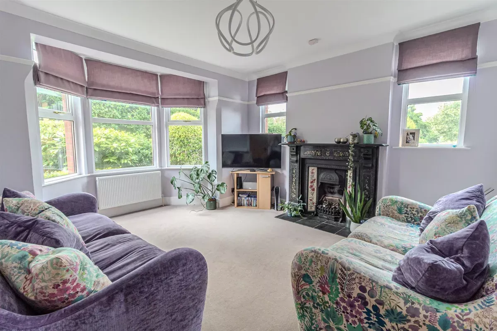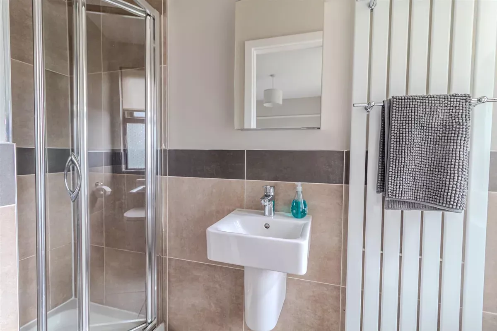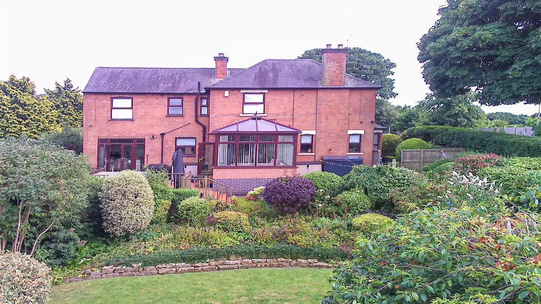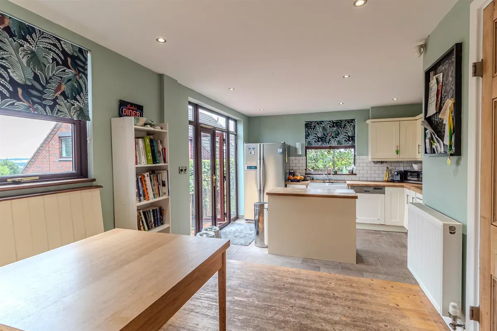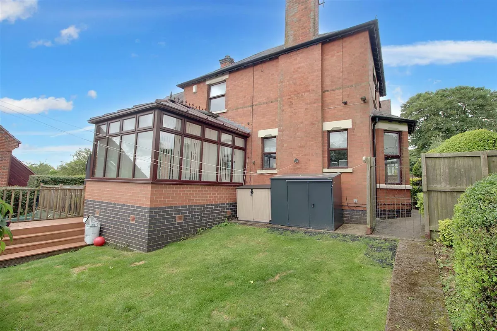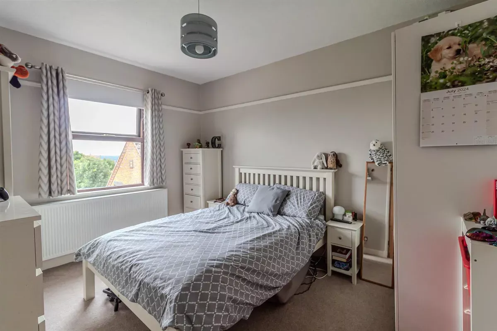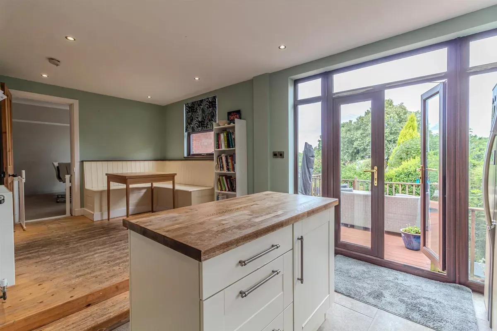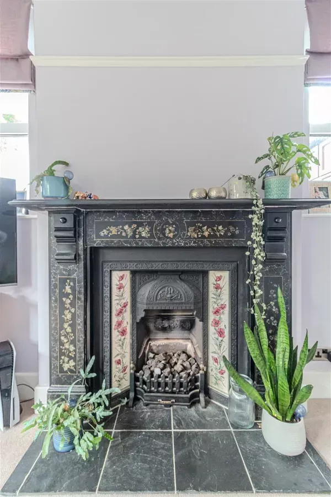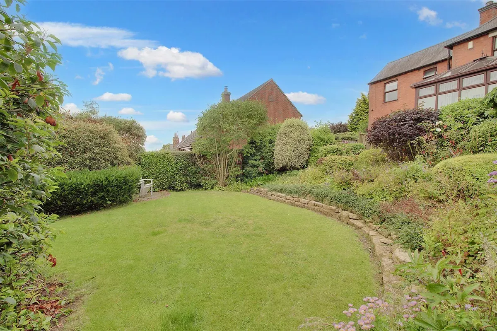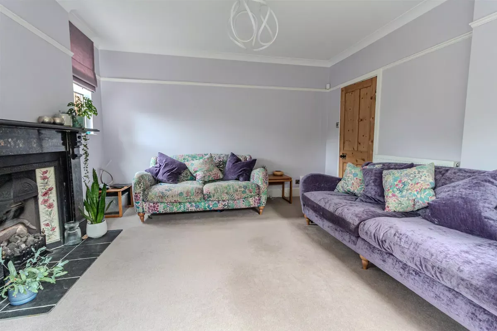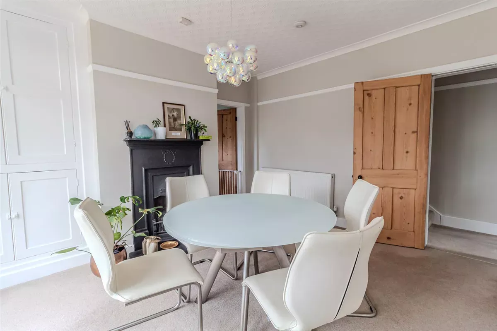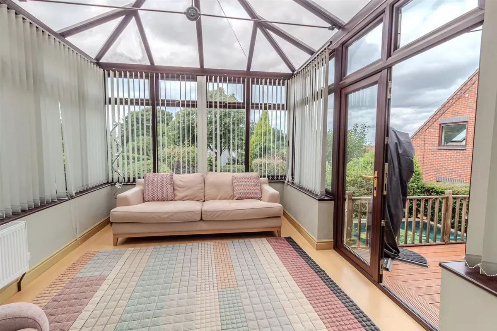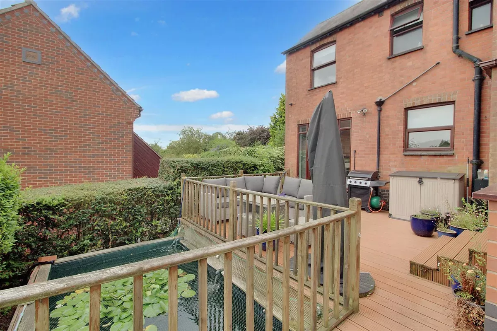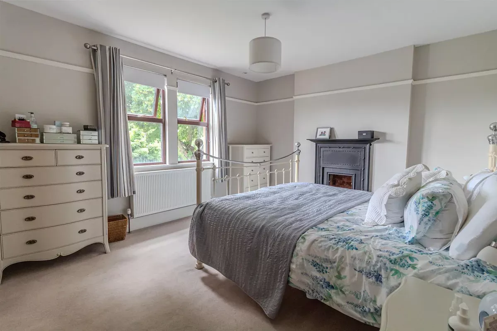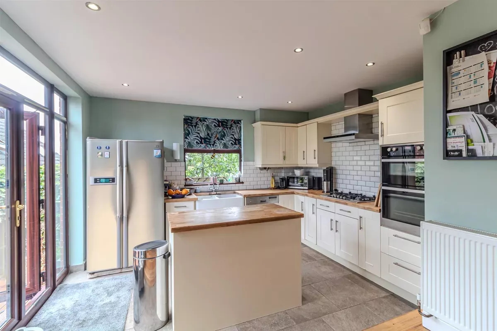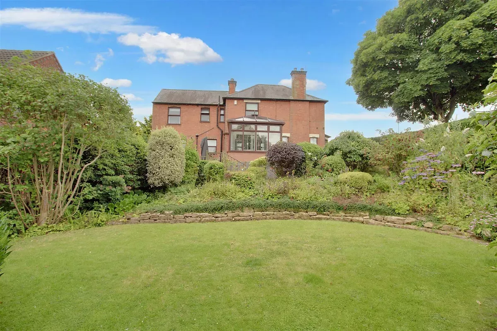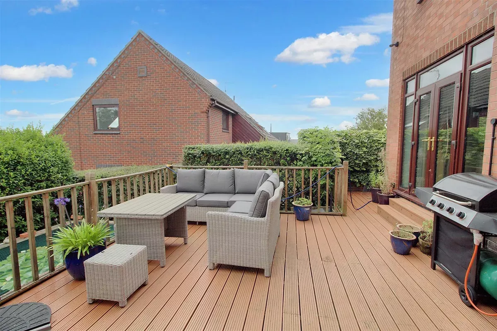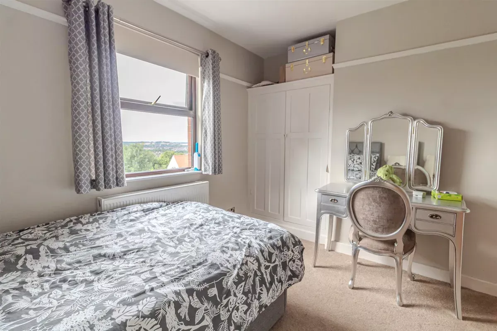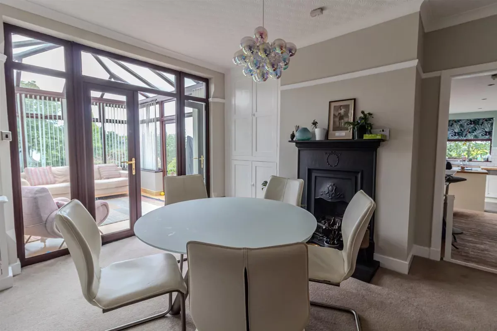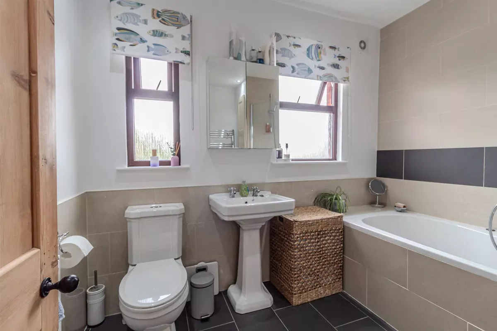3 bed detached house for sale
Tenure
Knowing the tenure of the property is important because it affects your rights to use the property and the costs of ownership.
Freehold means you’ll own the property and the land it's built on. You'll usually be responsible for the maintenance of the property and have more freedom to alter it.
For flats and maisonettes, the freehold is sometimes shared with other properties in the same building. This is known as a share of freehold.
Leasehold means you'll have the right to live in the home for a set amount of years (specified in the lease). The landlord (the freeholder) owns the land, and if the lease runs out, ownership of the property will go back to them. Lease lengths that are less than 80 years tend to be more complicated and can cause issues with mortgage lenders.
You can extend a lease but this can be expensive. If you'd like to make changes to the property, you'll likely need the landlord’s permission. You're also likely to have to pay an annual amount for ground rent and services charges which can be subject to change. It is good practice to check additional leasehold costs that will apply to the property and factor this into your budget considerations.
Shared ownership is a form of leasehold in which you buy a percentage of the property and pay rent on the share you do not own. You may be able to buy the remaining share at an extra cost. When you wish to sell the property, you may need permission to do so.
Commonhold is a type of freehold ownership for a property that's within a development. A commonhold or residents’ association owns and manages the common parts of the property (like stairs and hallways). You'll need to join the commonhold association and contribute towards maintaining the development. It is good practice to check additional costs that will apply to the property and factor this into your budget considerations.
Council tax band (England, Scotland, Wales)
Council tax is payable on all domestic properties. The amount you pay depends on the tax band. You can check the charges for each tax band online via the following websites:
England and Wales - https://www.gov.uk/council-tax-bands
Scotland - https://www.saa.gov.uk
You may have personal circumstances that mean that you pay a reduced rate. You can get more information from the local council.
Welcome to this charming detached house located on Woodthorpe Drive in Mapperley, with three double bedrooms, en-suite and a centrally heated conservatory. Great location!
Situated on a large mature corner plot, this house offers not only a comfortable living space but also a beautiful outdoor area, with balustrade enclosed decking overlooking the large fish pond and lawned garden. The property also has plenty of character, including traditional internal doors, picture rails, stained glass front door and fireplaces. Both main reception rooms have lovely traditional fireplaces with living flame gas fires adding warmth to the rooms, in addition to the centrally heated conservatory and a large breakfast kitchen, there is ample of space for family gatherings and entertaining. Upstairs, in addition to the three double bedrooms, the modern bathroom and en-suite provide convenience and style.
One of the highlights of this property is its proximity to Mapperley's vibrant shopping area, bars, cafes, and restaurants, all within walking distance. This means you can enjoy the convenience of urban amenities while still residing in a leafy residential neighbourhood.
Don't miss the opportunity to make this house your home and enjoy the best of both worlds - a tranquil living environment with easy access to all the excitement Mapperley has to offer.
Entrance Porch
With UPVC double glazed front entrance door, original tiled floor and stained glass secondary door through to the main hallway.
Main Hallway
With radiator, picture rail and doors to both reception rooms.
Living Room
With a feature cast-iron picture tiled fireplace with a living flame gas fire, decorative surround and a slate hearth. UPVC double-glazed bay window to the front, two UPVC double-glazed side windows and two radiators.
Dining Room
With a decorative cast iron fireplace, living flame gas fire and tiled hearth with original built-in cupboards next to the chimney breast. Radiator, UPVC double-glazed double doors to the conservatory and door through to the breakfast kitchen.
Conservatory
Being UPVC double glazed with polycarbonate roof, tiled floor and double doors to the side with steps leading down to the decking.
Breakfast Kitchen
The breakfast area has exposed floorboards and steps leading down to the kitchen, fitted corner bench seating, LED downlights, UPVC double glazed side window and door leading to the side entrance porch and downstairs toilet.
Side Entrance Porch
With UPVC double glazed side entrance door from the driveway, plumbing for a washing machine and access to the downstairs toilet with dual flush toilet, washbasin and radiator.
Kitchen Area
Fitted with a range of wall and base units with solid wooden worktops, tiled splashback and twin Belfast sinks and matching centre island. Appliances consist of a brushed steel trim electric double oven, five ring steel gas hob with extractor and integrated Siemens dishwasher. Granite style tiled floor, LED downlights, UPVC double glazed window and UPVC double glazed doors leading out to the decking.
First Floor Landing
Loft hatch with ladder into the roof space, UPVC double glazed side window, radiator, built-in cupboards/wardrobes.
Bedroom 1
Decorative cast iron fireplace, radiator, picture rail and built-in wardrobe.
En-Suite
Consisting of a fully tiled recessed cubicle with chrome mains shower, half tiling to the remaining walls with tiled floor, semi pedestal washbasin and dual flush toilet. Vertical radiator, extractor fan and UPVC double glazed front window.
Bedroom 2
UPVC double glazed side window and radiator.
Bedroom 3
Built-in double wardrobe, UPVC double glazed side window and radiator.
Bathroom
Consisting of a large bath with central mixer tap, full height tiling, glass screen, chrome mains shower and matching tiled bath panel. Traditional style pedestal washbasin and dual flush toilet with half tiling to the remaining walls, tiled floor, radiator, chrome ladder towel rail, LED downlights, built-in linen cupboard and UPVC double glazed side window.
Outside
To the front there is a driveway providing ample parking for three cars. There is a small front garden with side gated access leading to the main side and rear garden. To the rear and accessed from the kitchen is a large balustrade enclosed deck with security lighting, outside tap and overlooking a large fish pond. Steps lead down to the lawn where there is a large bed/border and path separating the further main lawn, with shaped rocker border edging, large mature Laurel bed, established borders, a corner paved seating area and garden shed, enclosed with a mixture of fencing and hedging to the perimeter.
Material Information
Tenure: Freehold
council tax: Gedling Borough Council - Band C
property construction: Solid Brick
any rights of way affecting property: No
current planning permissions/development proposals:
Flood risk: Very low
asbestos present: N/K
any known external factors: N/K
location of boiler:
Utilities - mains gas, electric, water and sewerage.
Mains gas provider: Eon Next
mains electricity provider: Eon
mains water provider: Severn Trent
mains sewerage provider: Severn Trent
water meter:
Broadband availability: Please visit Ofcom - Broadband and Mobile coverage checker.
Mobile signal/coverage: Please visit Ofcom - Broadband and Mobile coverage checker.
Electric car charging point: Not available.
Access and safety information: Level front access. Stepped rear access from the kitchen and conservatory.
No reviews found


