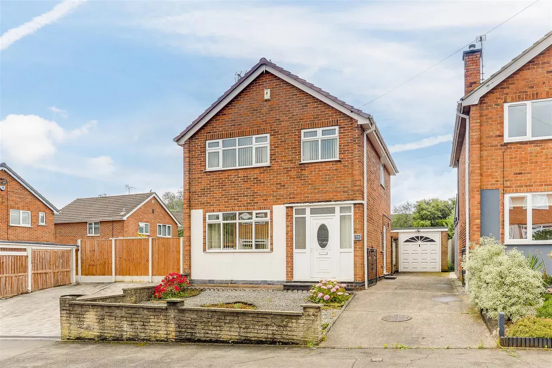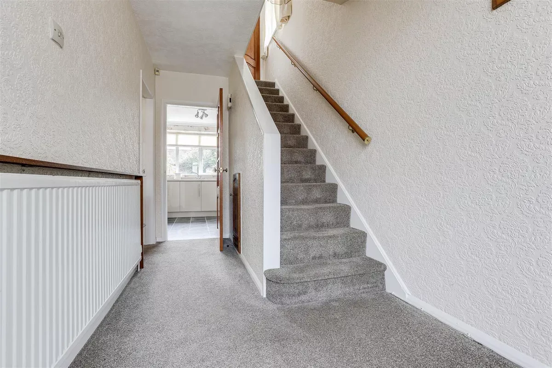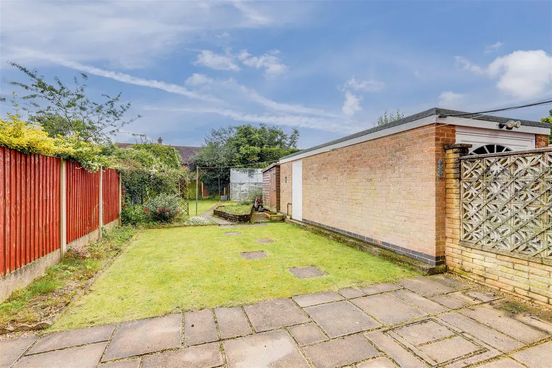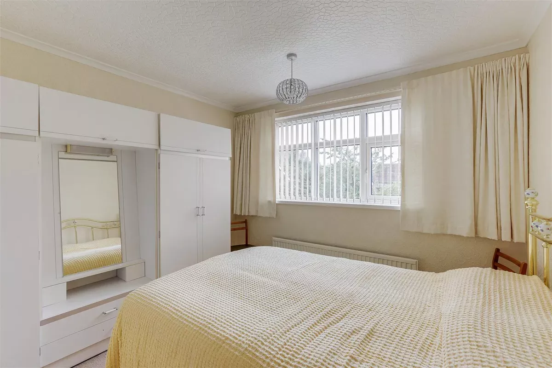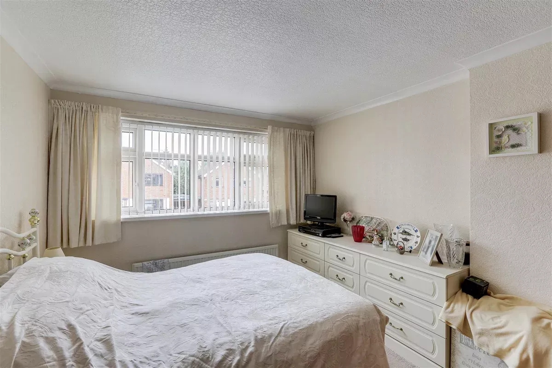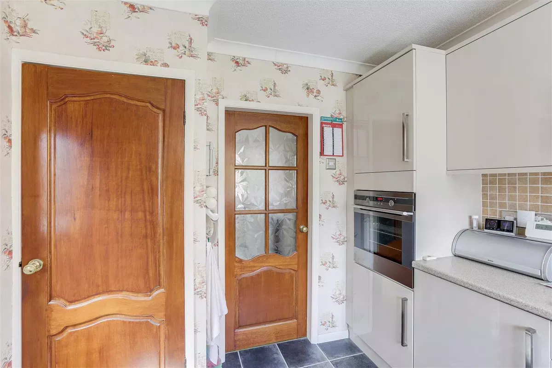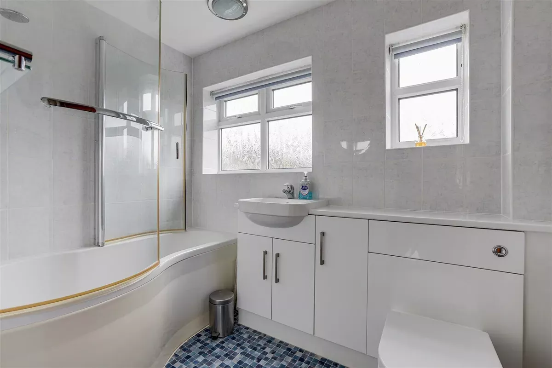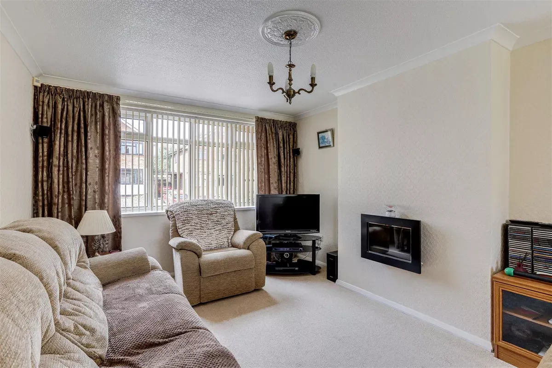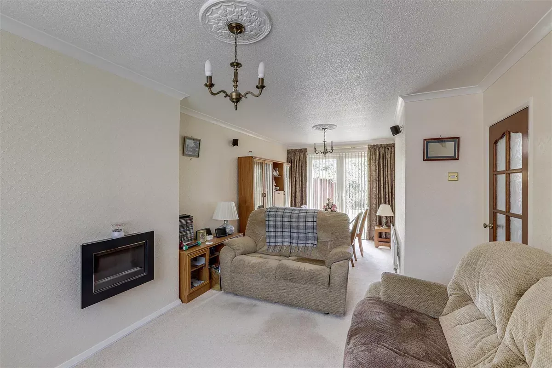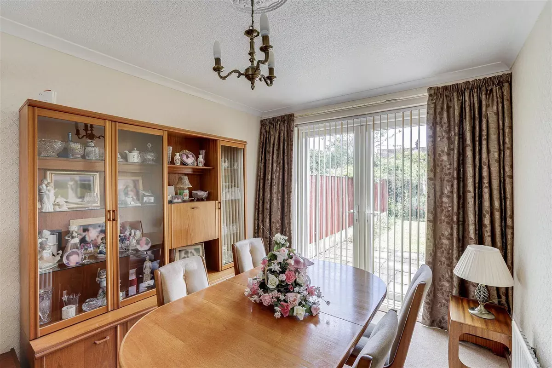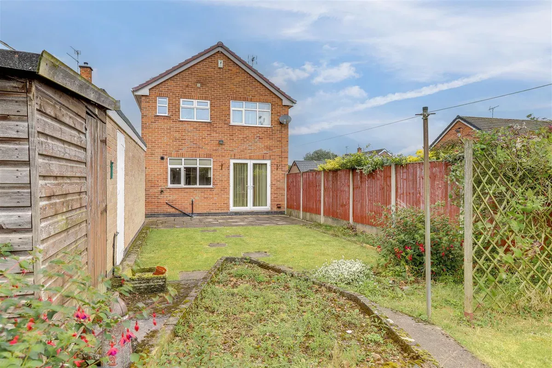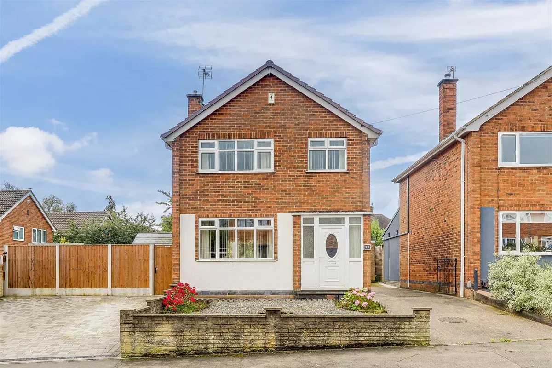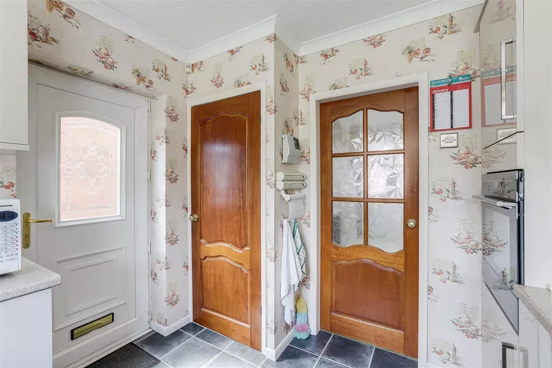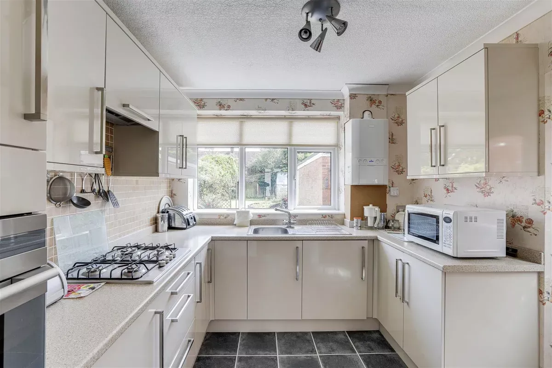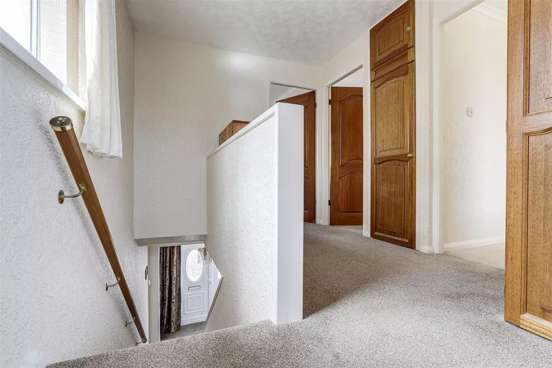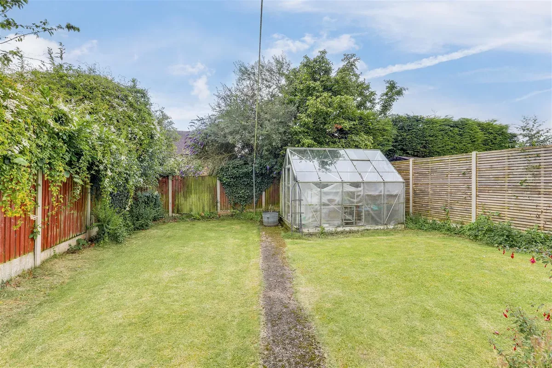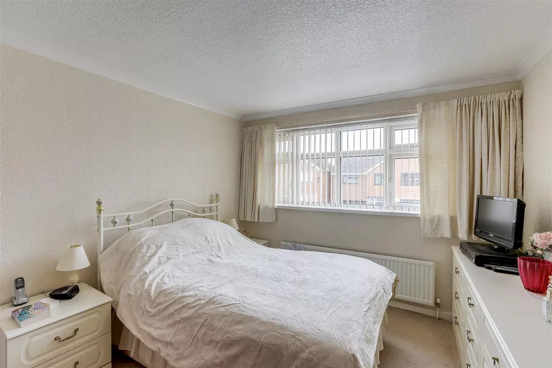3 bed detached house for sale
Tenure
Knowing the tenure of the property is important because it affects your rights to use the property and the costs of ownership.
Freehold means you’ll own the property and the land it's built on. You'll usually be responsible for the maintenance of the property and have more freedom to alter it.
For flats and maisonettes, the freehold is sometimes shared with other properties in the same building. This is known as a share of freehold.
Leasehold means you'll have the right to live in the home for a set amount of years (specified in the lease). The landlord (the freeholder) owns the land, and if the lease runs out, ownership of the property will go back to them. Lease lengths that are less than 80 years tend to be more complicated and can cause issues with mortgage lenders.
You can extend a lease but this can be expensive. If you'd like to make changes to the property, you'll likely need the landlord’s permission. You're also likely to have to pay an annual amount for ground rent and services charges which can be subject to change. It is good practice to check additional leasehold costs that will apply to the property and factor this into your budget considerations.
Shared ownership is a form of leasehold in which you buy a percentage of the property and pay rent on the share you do not own. You may be able to buy the remaining share at an extra cost. When you wish to sell the property, you may need permission to do so.
Commonhold is a type of freehold ownership for a property that's within a development. A commonhold or residents’ association owns and manages the common parts of the property (like stairs and hallways). You'll need to join the commonhold association and contribute towards maintaining the development. It is good practice to check additional costs that will apply to the property and factor this into your budget considerations.
Council tax band (England, Scotland, Wales)
Council tax is payable on all domestic properties. The amount you pay depends on the tax band. You can check the charges for each tax band online via the following websites:
England and Wales - https://www.gov.uk/council-tax-bands
Scotland - https://www.saa.gov.uk
You may have personal circumstances that mean that you pay a reduced rate. You can get more information from the local council.
This three-bedroom detached house offers deceptively spacious accommodation, presenting an excellent opportunity for those eager to infuse it with their personal touch and transform it into their dream home. Situated in a highly sought-after location, the property is conveniently close to various local amenities, including shops, excellent transport links and great school catchments. The ground floor features an entrance hall, a generous living/dining room and a fitted kitchen with a pantry for extra storage. On the first floor, you will find three well-sized bedrooms, a three-piece bathroom suite and access to the loft. Externally, the property includes a driveway at the front, while the rear boasts a private garden complete with a patio, lawn, shed, greenhouse and a detached garage. This home combines comfort and practicality in a prime location.
Must be viewed
Ground Floor
Entrance Hall (4.44m x 1.98m (max) (14'6" x 6'5" (max)))
The entrance hall has carpeted flooring and stairs, a radiator, an under stairs cupboard and a single UPVC door providing access into the accommodation.
Living/Dining Room (7.27m x 3.47m (max) (23'10" x 11'4" (max)))
The living/dining room has a UPVC double-glazed window to the front elevation, carpeted flooring, a radiator, a wall-mounted electric fireplace, coving, two ceiling roses and double French doors providing access out to the garden.
Kitchen (3.01m x 2.71m (max) (9'10" x 8'10" (max)))
The kitchen has a range of fitted base and wall units with worktops, an integrated oven, a gas hob with an extractor fan, a stainless steel wink with a drainer, tiled flooring, partially tiled walls, a wall-mounted boiler, access to the pantry, a UPVC double-glazed window to the rear elevation, coving and a single UPVC door providing access out to the garden.
First Floor
Landing (3.00m x 2.51m (max) (9'10" x 8'2" (max)))
The landing has carpeted flooring, a radiator, a UPVC double-glazed window to the side elevation, a built-in cupboard, access to the loft and provides access to the first floor accommodation.
Master Bedroom (3.44m x 3.07m (max) (11'3" x 10'0" (max)))
The main bedroom has a UPVC double-glazed window to the front elevation, carpeted flooring, a radiator, fitted wardrobes and coving.
Bedroom Two (3.10m x 2.97m (10'2" x 9'8" ))
The second bedroom has a UPVC double-glazed window to the rear elevation, carpeted flooring, a radiator and coving.
Bedroom Three (2.44m x 2.43m (8'0" x 7'11" ))
The third bedroom has a UPVC double-glazed window to the front elevation, carpeted flooring, a radiator and coving.
Bathroom (2.50m x 1.68m (max) (8'2" x 5'6" (max)))
The bathroom has a low level concealed flush W/C, a wash basin with fitted storage, a P shaped fitted panelled bath with a mains-fed shower, a glass shower screen, tile-effect flooring, tiled walls, a radiator, an electric shaving point, a towel rail, an extractor fan and two UPVC double-glazed obscure windows to the rear elevation.
Outside
Garage (6.29m x 2.87m (20'7" x 9'4" ))
The garage has lighting, power points, a single wooden door, a wooden single-glazed window and an up and over garage door.
Front
To the front of the property is a pebbled garden with a brick wall boundary, a driveway and double iron gates.
Rear
To the rear of the property is a private enclosed rear garden with a fence panelled boundary, various plants, a patio, a lawn, a shed, a greenhouse and a detached garage.
No reviews found


