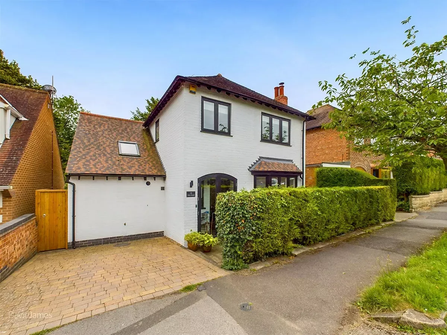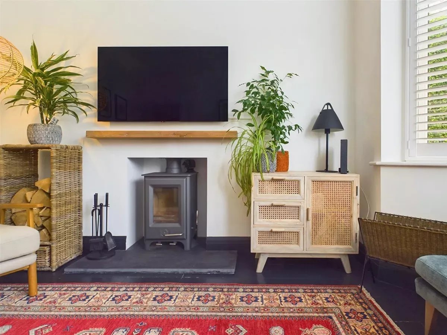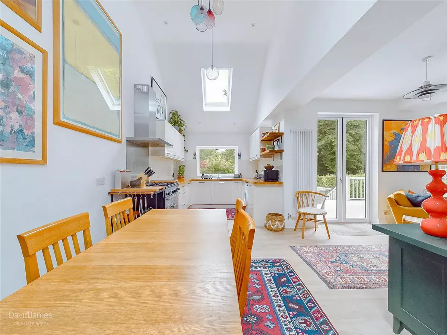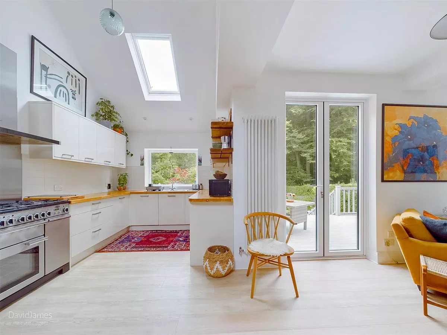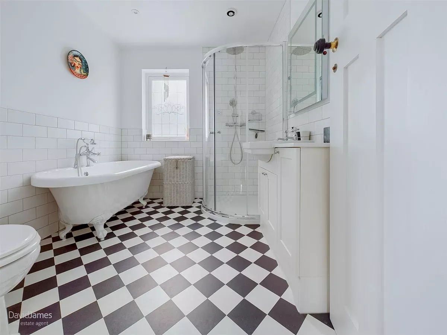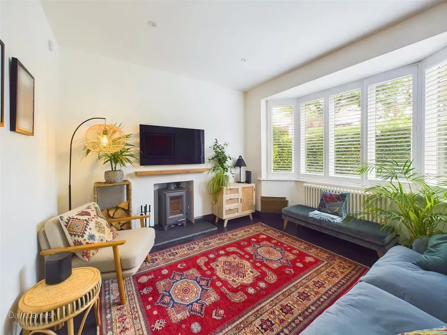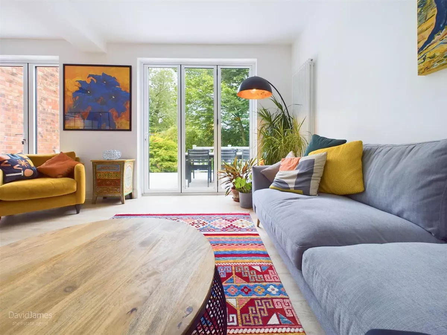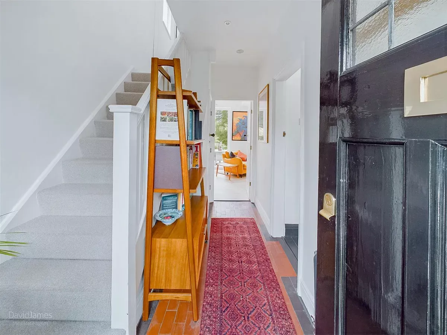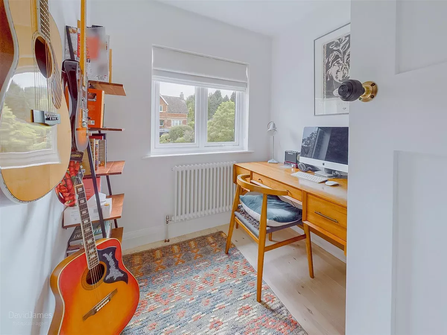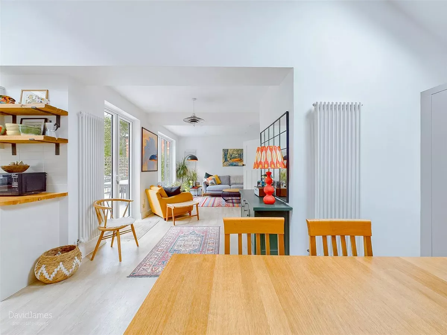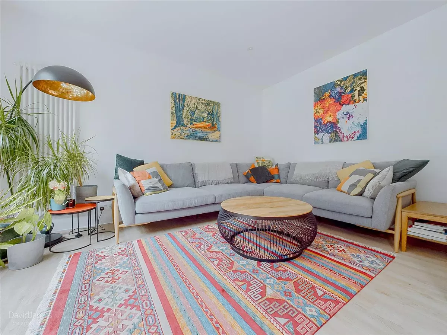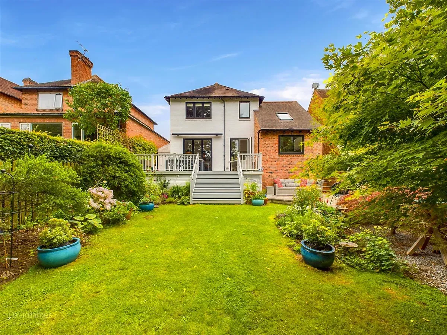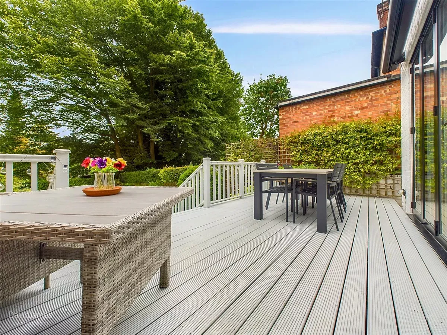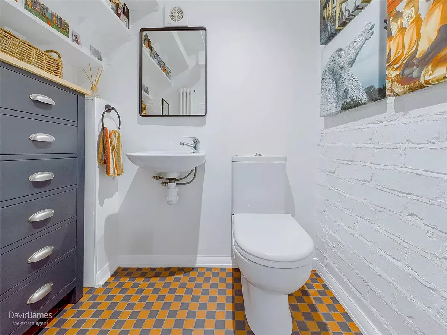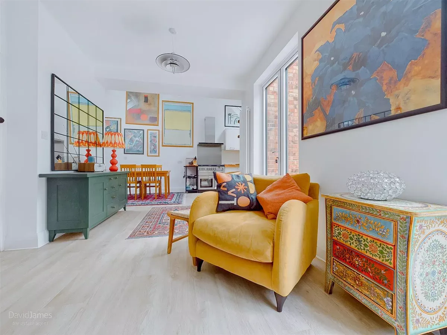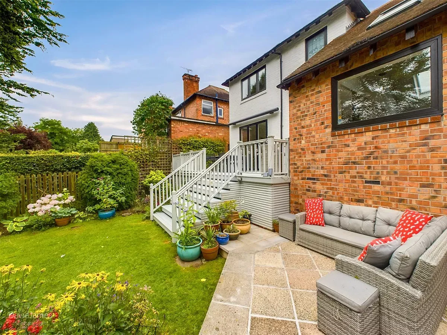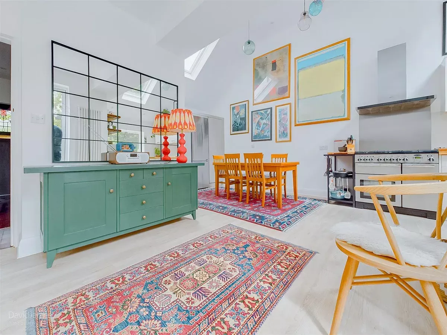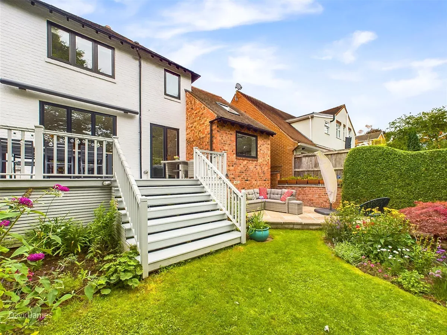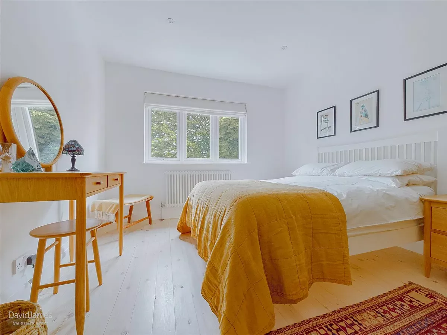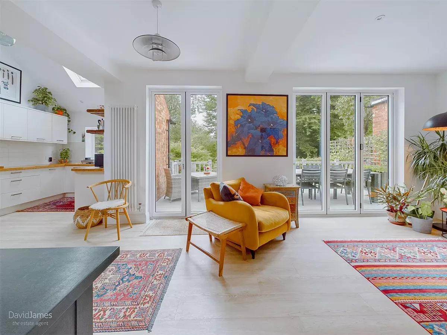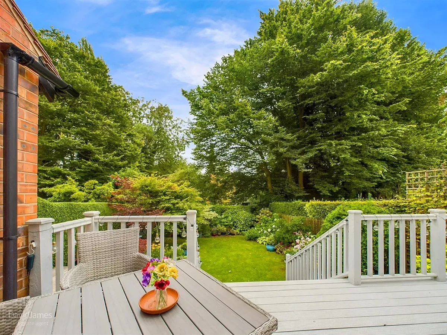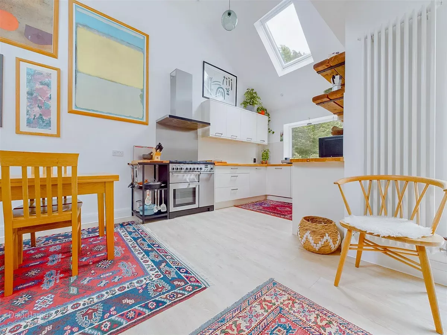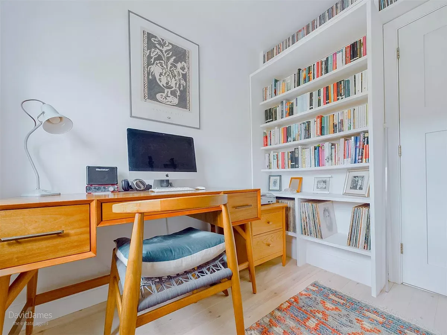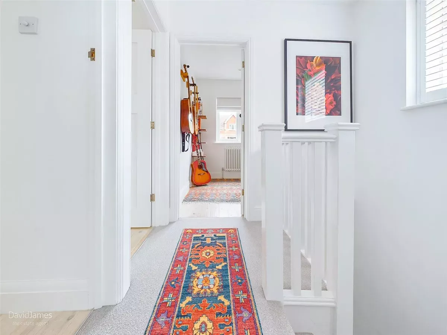3 bed detached house for sale
Tenure
Knowing the tenure of the property is important because it affects your rights to use the property and the costs of ownership.
Freehold means you’ll own the property and the land it's built on. You'll usually be responsible for the maintenance of the property and have more freedom to alter it.
For flats and maisonettes, the freehold is sometimes shared with other properties in the same building. This is known as a share of freehold.
Leasehold means you'll have the right to live in the home for a set amount of years (specified in the lease). The landlord (the freeholder) owns the land, and if the lease runs out, ownership of the property will go back to them. Lease lengths that are less than 80 years tend to be more complicated and can cause issues with mortgage lenders.
You can extend a lease but this can be expensive. If you'd like to make changes to the property, you'll likely need the landlord’s permission. You're also likely to have to pay an annual amount for ground rent and services charges which can be subject to change. It is good practice to check additional leasehold costs that will apply to the property and factor this into your budget considerations.
Shared ownership is a form of leasehold in which you buy a percentage of the property and pay rent on the share you do not own. You may be able to buy the remaining share at an extra cost. When you wish to sell the property, you may need permission to do so.
Commonhold is a type of freehold ownership for a property that's within a development. A commonhold or residents’ association owns and manages the common parts of the property (like stairs and hallways). You'll need to join the commonhold association and contribute towards maintaining the development. It is good practice to check additional costs that will apply to the property and factor this into your budget considerations.
Council tax band (England, Scotland, Wales)
Council tax is payable on all domestic properties. The amount you pay depends on the tax band. You can check the charges for each tax band online via the following websites:
England and Wales - https://www.gov.uk/council-tax-bands
Scotland - https://www.saa.gov.uk
You may have personal circumstances that mean that you pay a reduced rate. You can get more information from the local council.
Welcome to this immaculately-presented, beautifully-renovated and extended detached home in the sought-after village of Burton Joyce. This superb property seamlessly combines original period details with contemporary design, creating a truly stunning home within easy reach of the village's shopping facilities, local pubs and scenic walks along the River Trent.
The property’s crisp white façade and modern dark window frames make a striking first impression, complemented by a driveway which provides the convenience of off-street parking.
Upon entering through the impressive hallway, the front lounge provides a tranquil retreat, featuring a solid-fuel burner and a beautiful bay window fitted shutters, allowing for both privacy and natural light.
The heart of the home is the expansive open-plan living area at the rear, bathed in light from floor-to-ceiling bi-fold doors and skylights. This versatile space includes a sleek modern kitchen, a dining area and a cosy seating area; all with views of the beautifully landscaped garden.
The ground floor also includes a tastefully presented WC with period details and exposed brickwork, adding to the charm and character of this property.
Moving to the first floor there are three tastefully decorated bedrooms and a pristine monochrome bathroom including a freestanding roll top bath and spacious walk-in shower with twin showerheads.
The rear garden provides a southerly-facing outdoor haven with various areas for seating including a large decked area stepping down to a patio area with plenty of space for garden furniture, all nestled within a beautiful setting of mature trees and planting.
Ground Floor
Entrance Porch (1.98m x 0.46m (6'6 x 1'6))
Entrance Hall (3.40m x 2.06m (11'2 x 6'9))
Wc (1.40m x 1.07m (4'7 x 3'6))
Lounge (3.43m x 3.40m (11'3 x 11'2))
Open Plan Living Area (6.02m x 4.17m (19'9 x 13'8))
Open Plan Kitchen/Dining Area (7.24m x 2.74m (max) (23'9 x 9' (max)))
First Floor
Bedroom One (3.86m x 3.15m (12'8 x 10'4))
Bedroom Two (3.45m x 3.40m (11'4 x 11'2))
Bedroom Three (2.34m x 2.08m (7'8 x 6'10))
Bathroom (2.79m x 2.31m (9'2 x 7'7))
No reviews found


