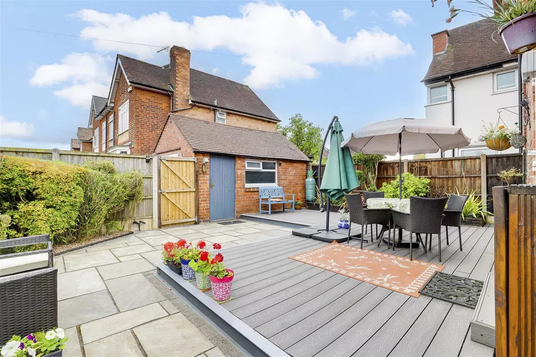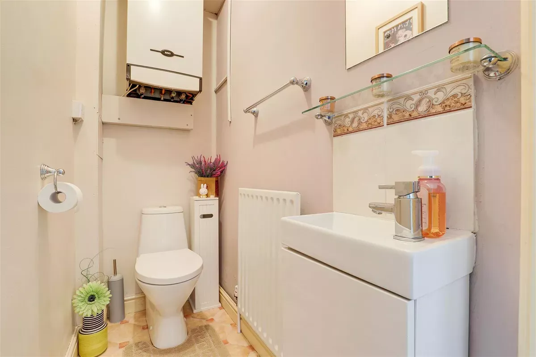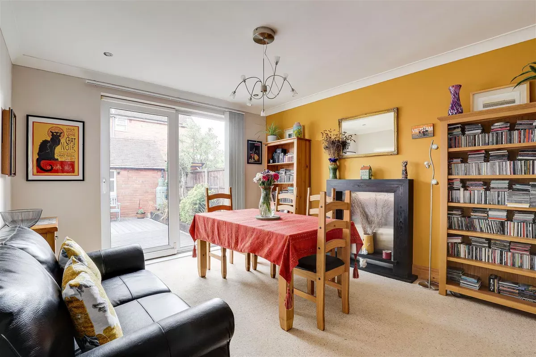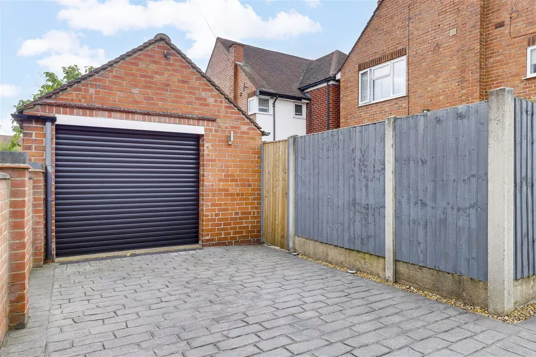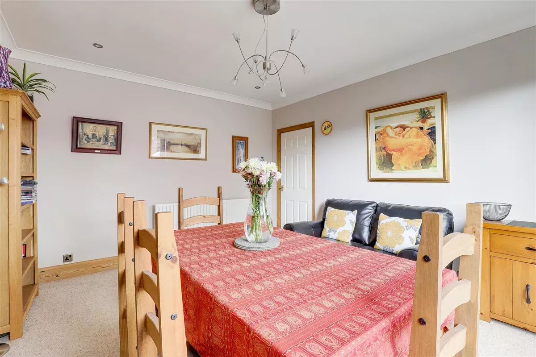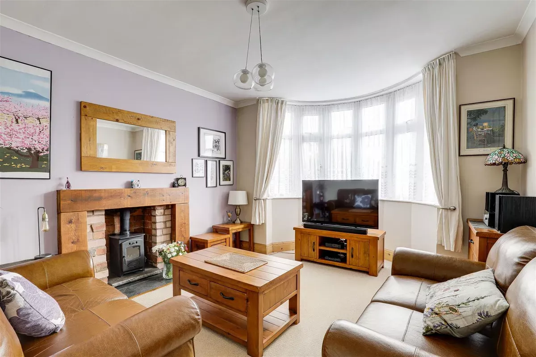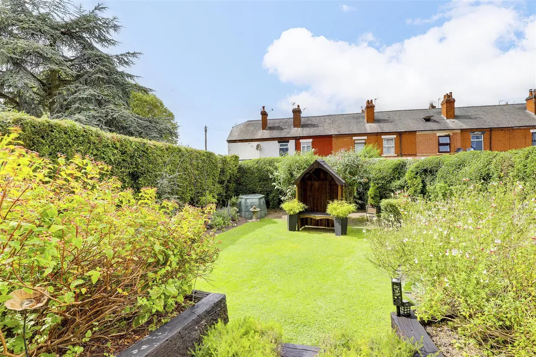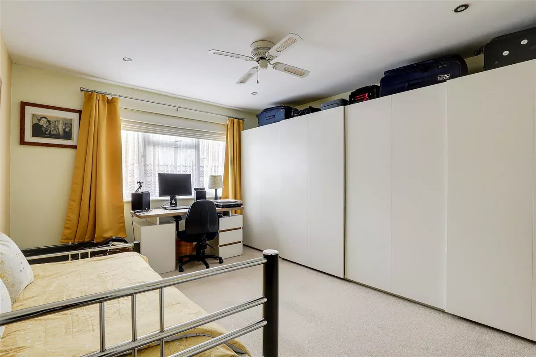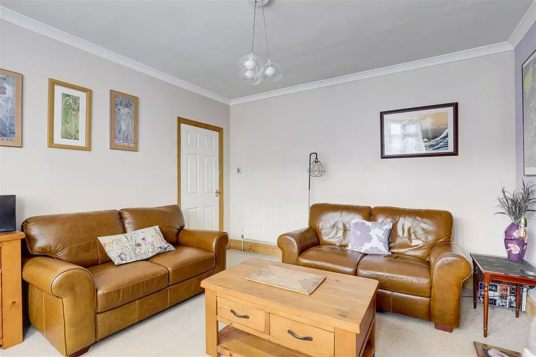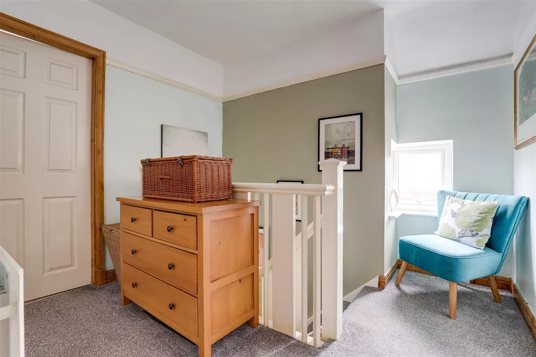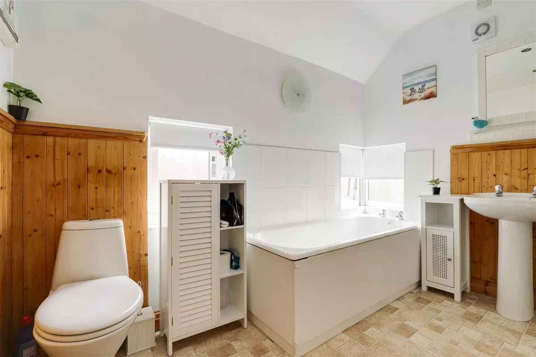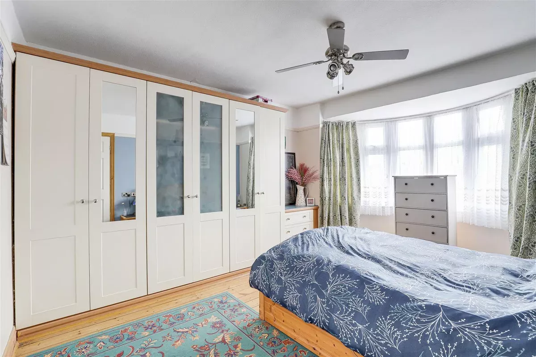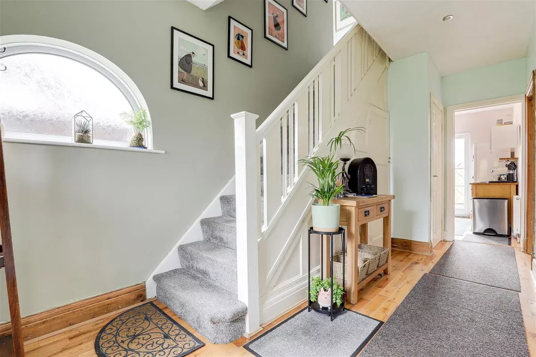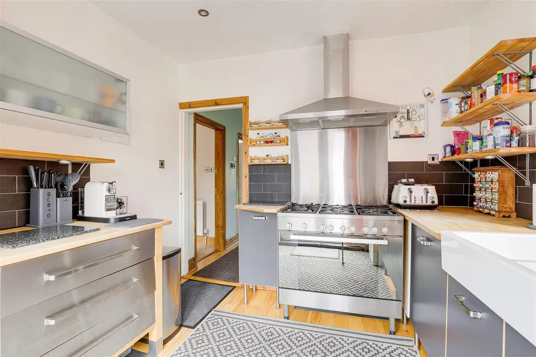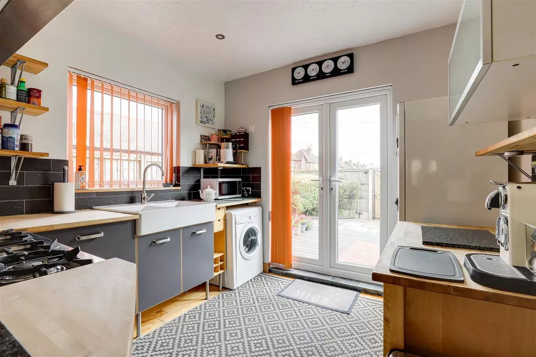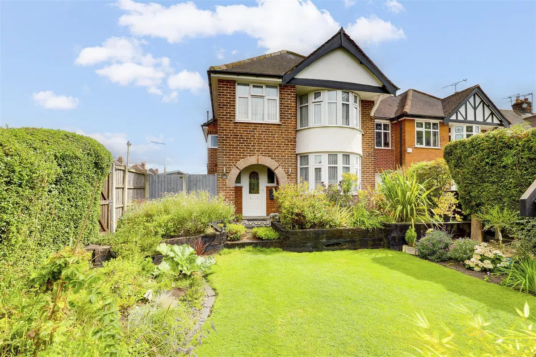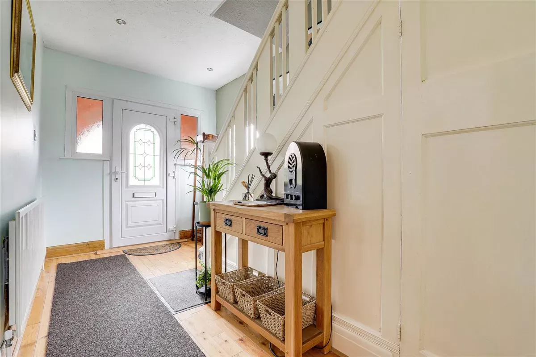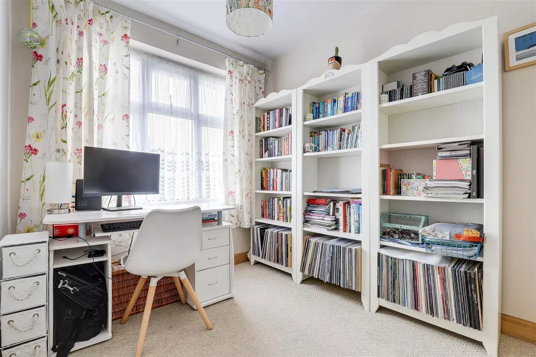3 bed detached house for sale
Tenure
Knowing the tenure of the property is important because it affects your rights to use the property and the costs of ownership.
Freehold means you’ll own the property and the land it's built on. You'll usually be responsible for the maintenance of the property and have more freedom to alter it.
For flats and maisonettes, the freehold is sometimes shared with other properties in the same building. This is known as a share of freehold.
Leasehold means you'll have the right to live in the home for a set amount of years (specified in the lease). The landlord (the freeholder) owns the land, and if the lease runs out, ownership of the property will go back to them. Lease lengths that are less than 80 years tend to be more complicated and can cause issues with mortgage lenders.
You can extend a lease but this can be expensive. If you'd like to make changes to the property, you'll likely need the landlord’s permission. You're also likely to have to pay an annual amount for ground rent and services charges which can be subject to change. It is good practice to check additional leasehold costs that will apply to the property and factor this into your budget considerations.
Shared ownership is a form of leasehold in which you buy a percentage of the property and pay rent on the share you do not own. You may be able to buy the remaining share at an extra cost. When you wish to sell the property, you may need permission to do so.
Commonhold is a type of freehold ownership for a property that's within a development. A commonhold or residents’ association owns and manages the common parts of the property (like stairs and hallways). You'll need to join the commonhold association and contribute towards maintaining the development. It is good practice to check additional costs that will apply to the property and factor this into your budget considerations.
Council tax band (England, Scotland, Wales)
Council tax is payable on all domestic properties. The amount you pay depends on the tax band. You can check the charges for each tax band online via the following websites:
England and Wales - https://www.gov.uk/council-tax-bands
Scotland - https://www.saa.gov.uk
You may have personal circumstances that mean that you pay a reduced rate. You can get more information from the local council.
This charming three double-bedroom detached house, located within walking distance of various local amenities and excellent transport links, is perfect for a growing family. The property offers spacious and well-presented accommodation, blending traditional features with modern comforts. Upon entering the home, you are greeted by a welcoming hallway leading to a bright and inviting living room that features a bay window at the front, ideal for relaxation. The dining room, located at the rear of the house, boasts sliding patio doors that open out to the rear garden. The fitted kitchen is well-equipped and includes double French doors that also lead out to the rear garden. Upstairs, the first floor comprises three generously sized bedrooms, two of which come with fitted wardrobes that offer ample storage space. The main bedroom enjoys a bay window at the front, adding a light and airy feel to the room. The family bathroom is modern and spacious, featuring a four-piece suite that caters to the needs of a busy household. Outside, to the front is a large garden that includes a lawn, planted borders with mature shrubs, and a hedged boundary that provides privacy. A side gate leads to a practical area with a shed, a log store, and a second gate providing access to the rear garden. The rear garden features a large composite decked area, an Indian Sandstone patio with block-paved edging, and beautifully raised planted borders. This serene setting is perfect for outdoor dining and relaxation, with the added convenience of an outside tap and lighting. The garden is securely enclosed with fenced and walled boundaries, offering access to both the driveway and the detached garage. The driveway leads to a detached garage, which features an electric roller door, lighting, power supply, and a side door with a UPVC window, ensuring ample space for parking and storage.
Must be viewed
Ground Floor
Hallway (2.32m x 5.14m (7'7" x 16'10"))
The hallway has a semi-circle window to the side elevation, wood-effect flooring, carpeted stairs, a radiator, an under-stairs cupboard, recessed spotlights, two UPVC double glazed obscure windows to the front elevation, and a UPVC door providing access into the accommodation.
W/C (0.88m x 1.83m (2'10" x 6'0"))
This space has a low level flush W/C, a vanity-style wash basin with a tiled splashback, a radiator, a wall-mounted Baxi boiler, an extractor fan, and vinyl flooring.
Living Room (3.61m x 4.32m (11'10" x 14'2"))
The living room has a UPVC double glazed window to the front elevation, a TV point, a chimney breast alcove with a log burner, wood surround and tiled hearth, a radiator, coving to the ceiling, and carpeted flooring.
Dining Room (3.61m x 4.37m (11'10" x 14'4"))
The dining room has carpeted flooring, a radiator, coving to the ceiling, recessed spotlights, a feature fireplace, and sliding patio doors opening to the rear garden.
Kitchen (2.87m x 3.04m (9'4" x 9'11"))
The kitchen has a range if fitted base units with a butcher block worktop, a double Belfast sink with a swan neck mixer tap, a range cooker with a stainless steel splashback and extractor fan, space and plumbing for a washing machine, space for a fridge freezer, tiled splashback, wood-effect flooring, a UPVC double glazed window to the side elevation, and double French doors opening to the rear garden.
First Floor
Landing (2.88m x 2.91m (9'5" x 9'6"))
The landing has a UPVC double glazed window to the side elevation, carpeted flooring, an in-built cupboard giving access to the partly converted and boarded loft with pull down loft ladder and two Velux windows with electrical power sockets and lighting, a radiator, a picture rail, and access to the first floor accommodation.
Bedroom One (3.63m x 4.60m (11'10" x 15'1"))
The first bedroom has a UPVC double glazed bay window to the front elevation, a radiator, a picture rail, a range of fitted wardrobes, and wood-effect flooring.
Bedroom Two (3.62m x 4.34m (11'10" x 14'2"))
The second bedroom has a UPVC double glazed window to the rear elevation, a radiator, a range of fitted wardrobes, recessed spotlights, and carpeted flooring.
Bedroom Three (2.32m x 2.84m (7'7" x 9'3"))
The third bedroom has a UPVC double glazed window to the front elevation, a radiator, and carpeted flooring.
Bathroom (2.91m x 2.84m (9'6" x 9'3"))
The bathroom has three UPVC double glazed obscure windows to the rear and side elevation, a low level flush W/C, a pedestal wash basin, a panelled bath, a shower enclosure with a wall-mounted electric shower fixture with a rainfall and handheld shower head, ab extractor fan, recessed spotlights, partially tiled, and vinyl flooring.
Outside
Front
To the front of the property has a large front garden with a lawn, planted borders with established plants, shrubs and bushes, enclosed with a hedged boundary, a gate to the side of the property with a shed, a log store, and a second gate to the rear garden.
Rear
To the rear of the property is an enclosed rear garden with a large composite decked area with an Indian Sandstone patio having block paved edging, raised planted borders with established plants, shrubs and bushes, an outside tap, an outside light at the side of the house, the rear garden is privately enclosed with fenced and walled boundaries and access to the driveway and garage.
Garage
The driveway leads to the detached garage with an electric roller door, light and power, door to the side and UPVC double glazed window to the side.
No reviews found


