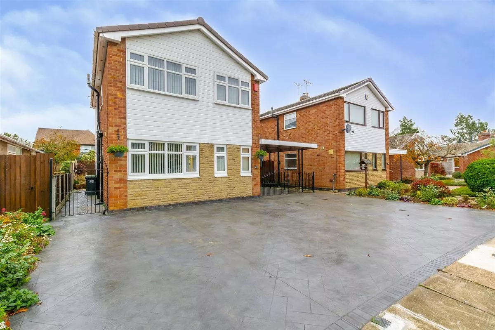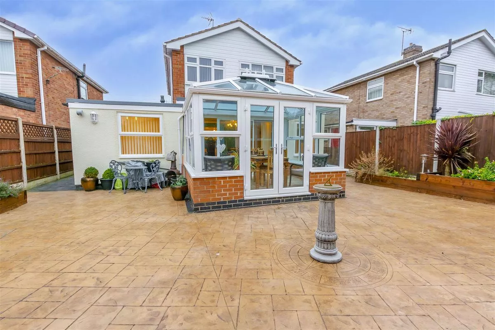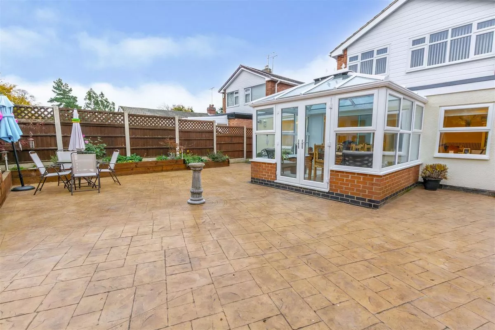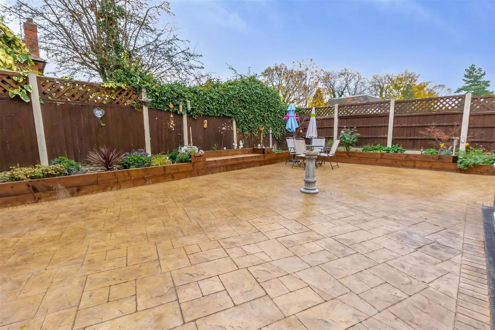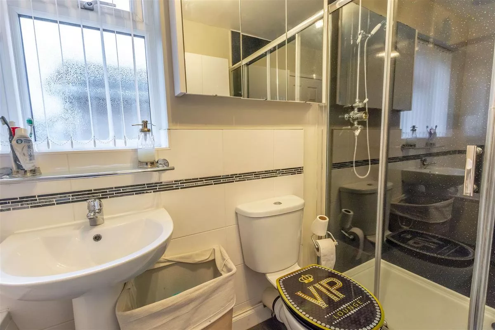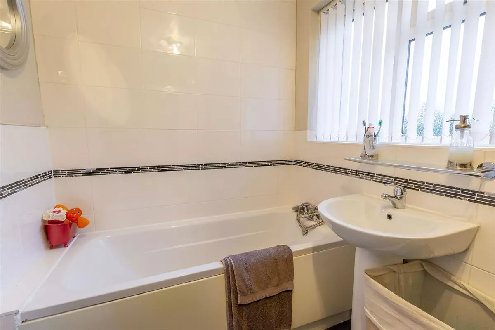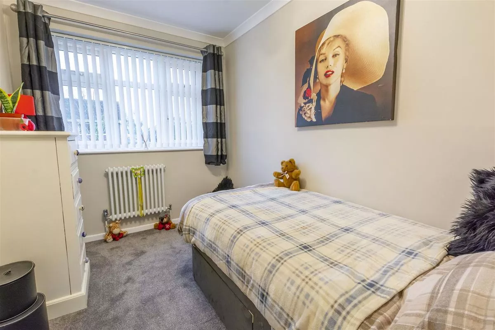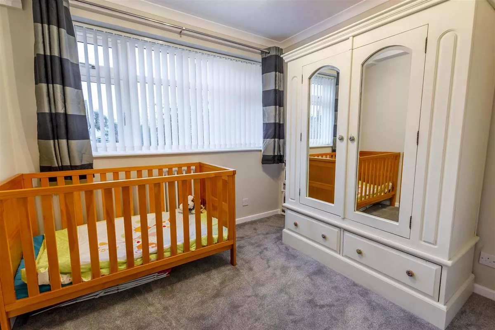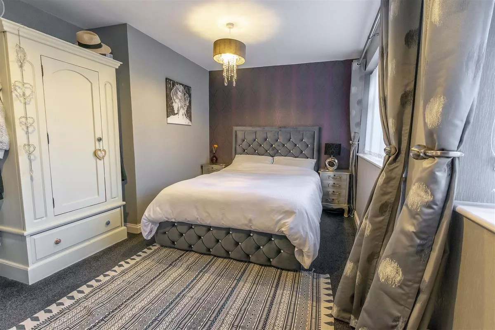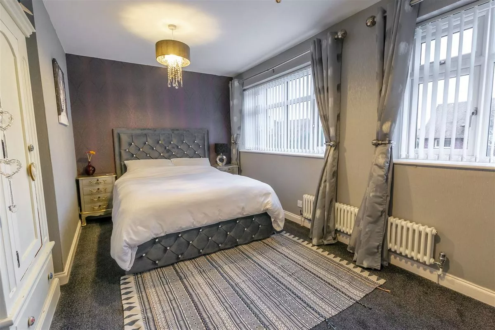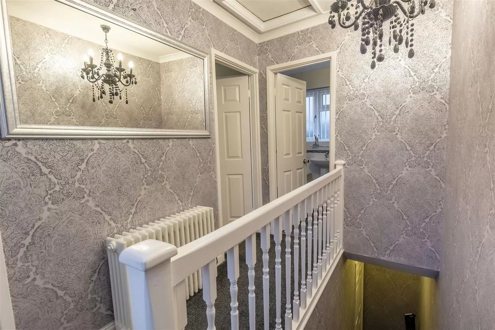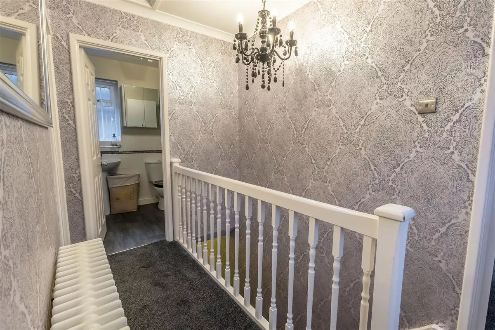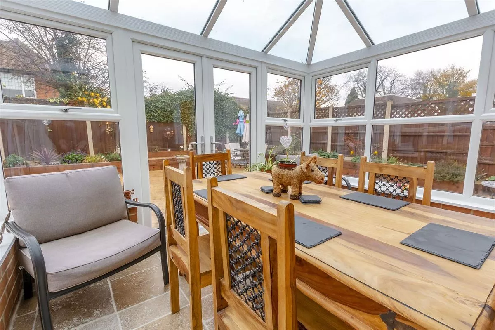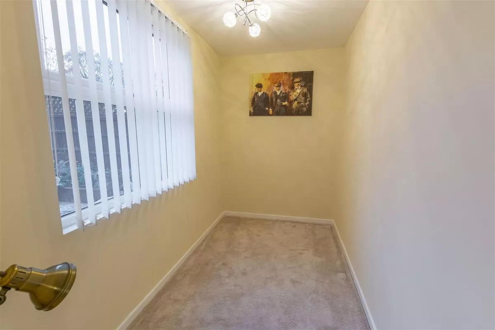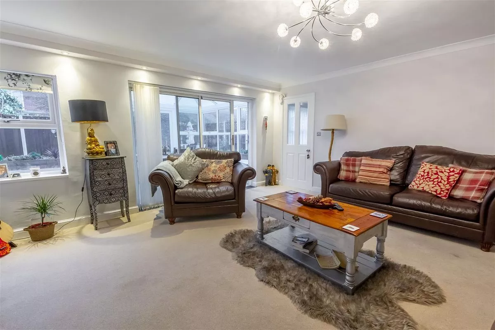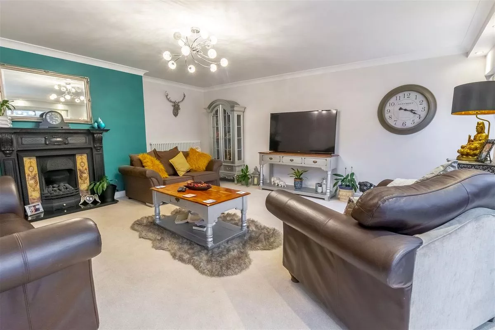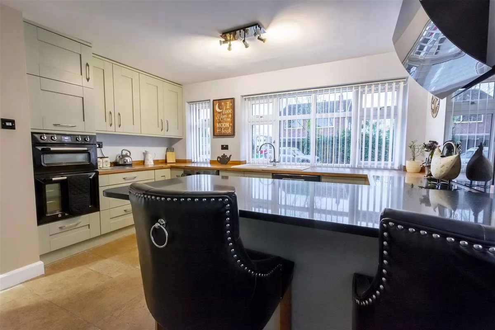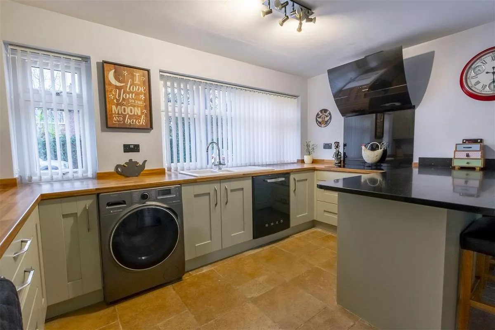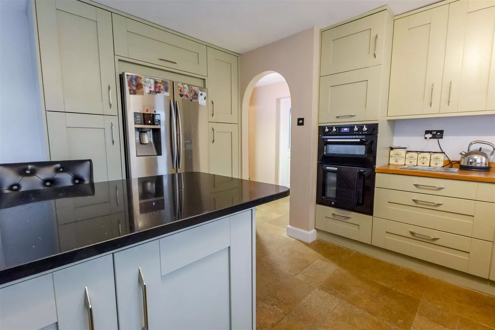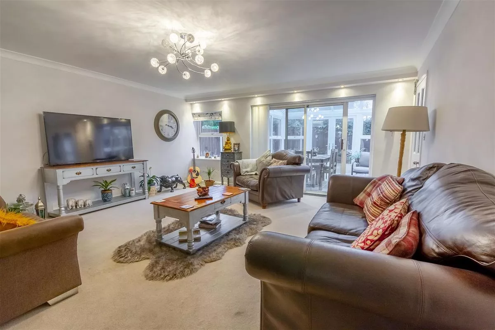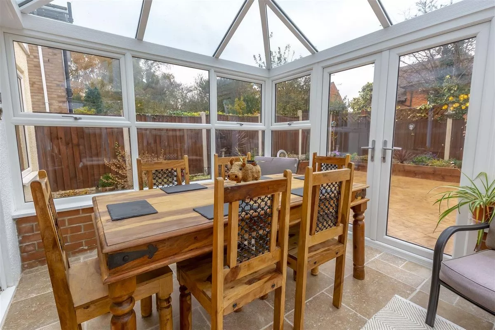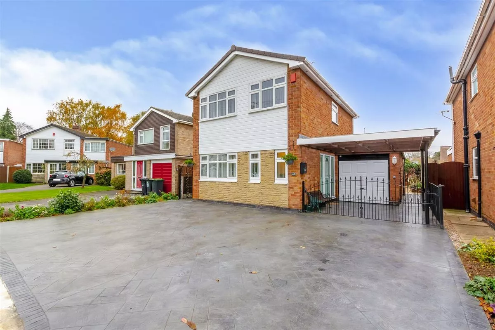3 bed detached house for sale
Tenure
Knowing the tenure of the property is important because it affects your rights to use the property and the costs of ownership.
Freehold means you’ll own the property and the land it's built on. You'll usually be responsible for the maintenance of the property and have more freedom to alter it.
For flats and maisonettes, the freehold is sometimes shared with other properties in the same building. This is known as a share of freehold.
Leasehold means you'll have the right to live in the home for a set amount of years (specified in the lease). The landlord (the freeholder) owns the land, and if the lease runs out, ownership of the property will go back to them. Lease lengths that are less than 80 years tend to be more complicated and can cause issues with mortgage lenders.
You can extend a lease but this can be expensive. If you'd like to make changes to the property, you'll likely need the landlord’s permission. You're also likely to have to pay an annual amount for ground rent and services charges which can be subject to change. It is good practice to check additional leasehold costs that will apply to the property and factor this into your budget considerations.
Shared ownership is a form of leasehold in which you buy a percentage of the property and pay rent on the share you do not own. You may be able to buy the remaining share at an extra cost. When you wish to sell the property, you may need permission to do so.
Commonhold is a type of freehold ownership for a property that's within a development. A commonhold or residents’ association owns and manages the common parts of the property (like stairs and hallways). You'll need to join the commonhold association and contribute towards maintaining the development. It is good practice to check additional costs that will apply to the property and factor this into your budget considerations.
Council tax band (England, Scotland, Wales)
Council tax is payable on all domestic properties. The amount you pay depends on the tax band. You can check the charges for each tax band online via the following websites:
England and Wales - https://www.gov.uk/council-tax-bands
Scotland - https://www.saa.gov.uk
You may have personal circumstances that mean that you pay a reduced rate. You can get more information from the local council.
Features and description
- Freehold
- Three Bedrooms
- Detached Family Home
- Fantastic Location
- Driveway for Multiple Cars
- Front and Rear Gardens
- Conservatory
- Spacious Living Room
- Early Internal Viewing comes Highly Recommended
A spacious three bedroom detached family home with off street parking. Situated just a short distance from local shops, schools, transport links and Attenborough Nature Reserve this great property is well worthy of an early internal viewing.
A three bedroom detached family home. This spacious and well presented detached family home with the benefit of front and rear gardens, off street parking and ideally situated just a short distance from local shops, schools, transport links and Attenborough Nature Reserve. This property is considered a fantastic opportunity for a variety of purchasers including families and young professionals.
In brief the internal accommodation comprises: Entrance hallway, kitchen, lounge, study, WC and conservatory to the ground floor. Rising to the first floor are three bedroom and a family bathroom.
To the front there is a paved driveway with off street parking for multiple cars with gated access leading to the property entrance and car port to the garage and rear garden. The rear has recently been block paved with a flowerbed surround,
This great property is well worthy of an early internal viewing.
Entrance Hallway
UPVC double glazed door through to the entrance hall.
Kitchen/Breakfast Room (4.26 x 3.31 (13'11" x 10'10"))
With wall, base and drawer units, inset one and a half bowl sink and drainer and breakfast bar, integrated electric double oven with integrated electric hob, space and plumbing for free standing fridge freezer and dishwasher, double glazed windows to the front and side aspect.
Living Room (5.39 x 4.95 (17'8" x 16'2"))
Carpeted room with feature gas fireplace and double glazed sliding door through to the conservatory.
Conservatory
A recently added conservatory with self cleaning roof, tiled floor with French doors leading out to the rear garden.
Study (2.6 x 1.43 (8'6" x 4'8"))
Carpeted room with double glazed window to the rear aspect.
First Floor Landing
With access to storage cupboard.
Bedroom One (4.93 x 3.2 (16'2" x 10'5"))
Carpeted room with radiator and two double glazed windows to the rear aspect.
Bedroom Two (3.15 x 2.11 (10'4" x 6'11"))
Carpeted room with radiator and double glazed window to the front aspect.
Bedroom Three (2.74 x 2.52 (8'11" x 8'3"))
Carpeted room with radiator and double glazed window to the front aspect.
Bathroom
Incorporating a four piece suite comprising bath, walk in mains powered double shower, pedestal wash hand basin and low flush WC, heated towel rail and obscured double glazed window to the side aspect.
Outside
To the front there is a block paved driveway with off street parking for multiple vehicles and gated access to the property entrance and car port leading to the garage. Side access to the rear garden which has been recently block paved with flowerbed surround.
Council Tax Band
Broxtowe Borough Council Band D
A Three Bedroom Detached Family Home.
No reviews found


