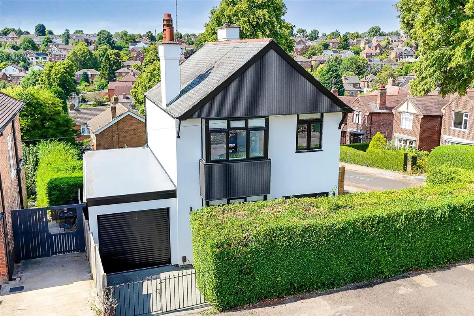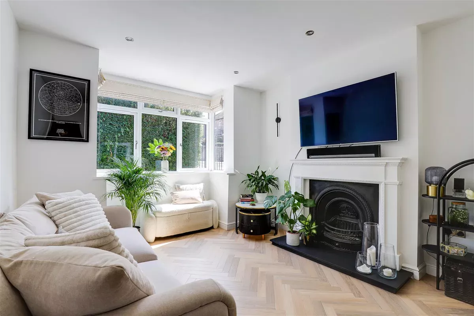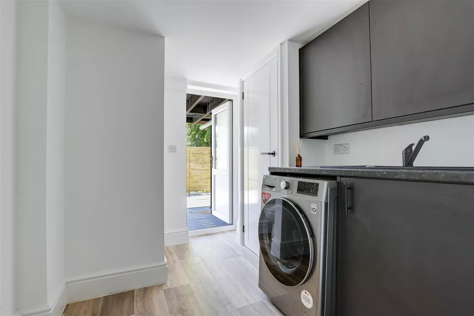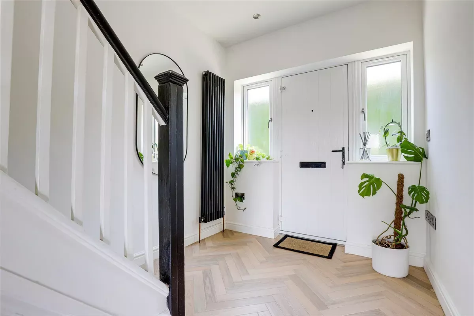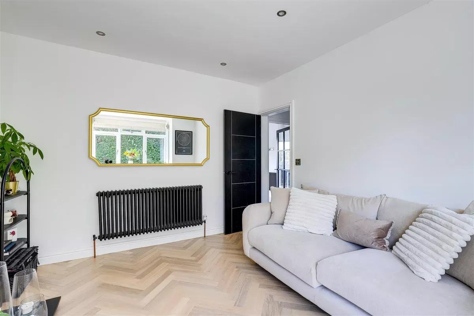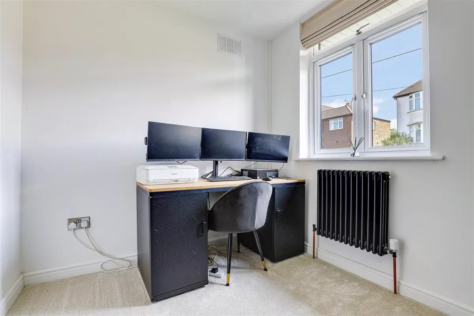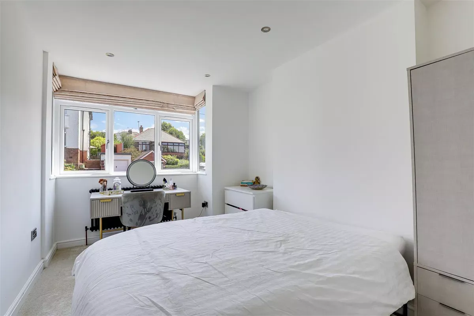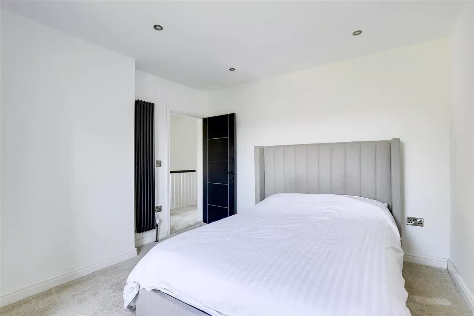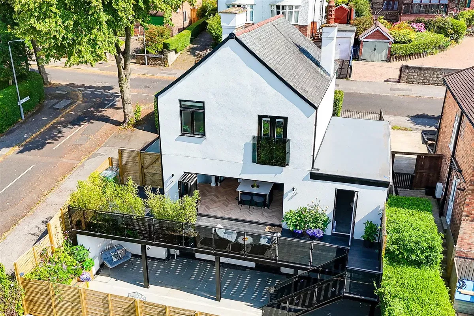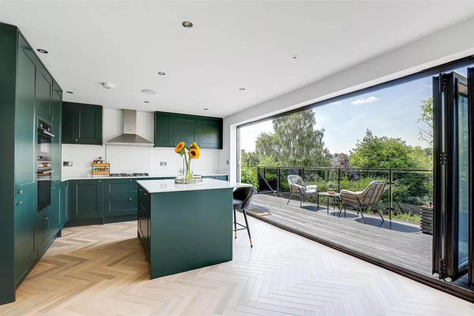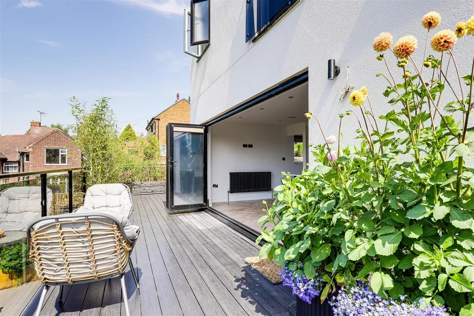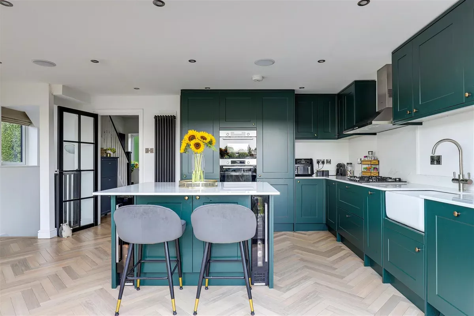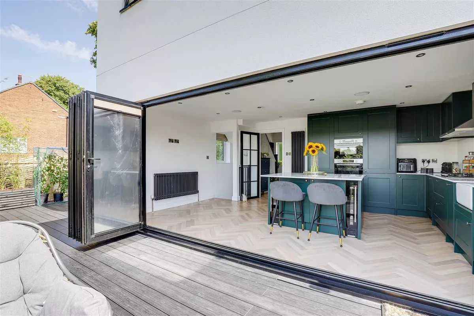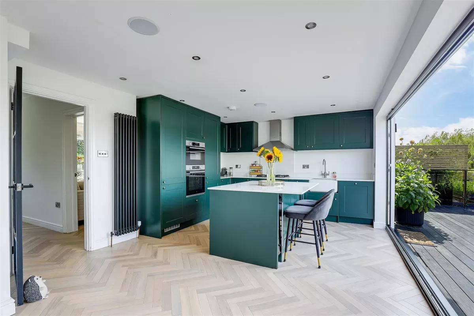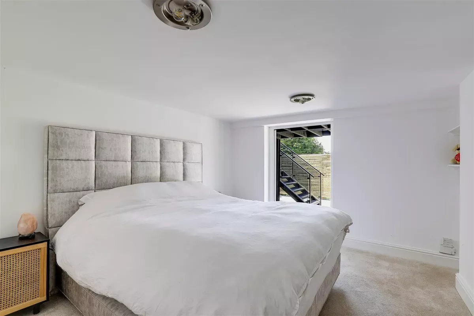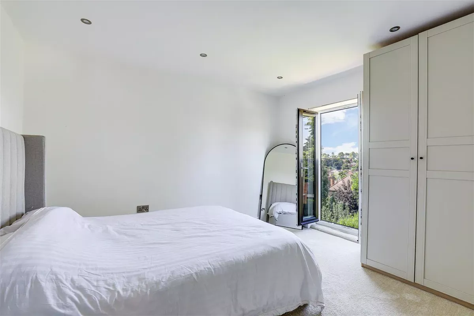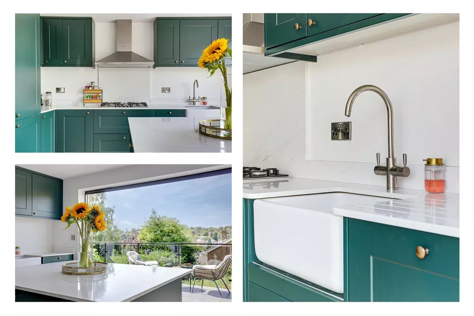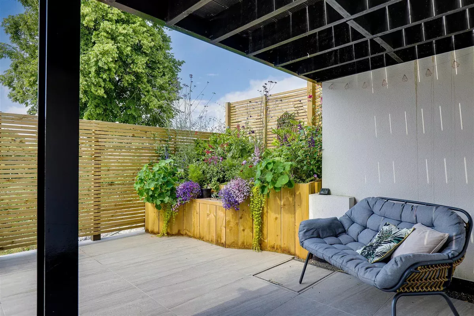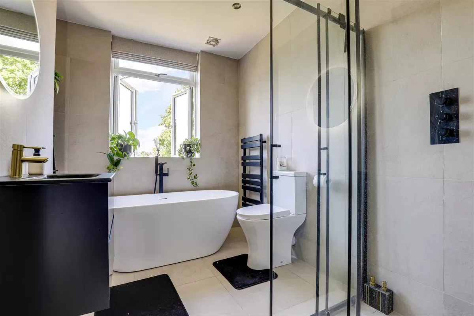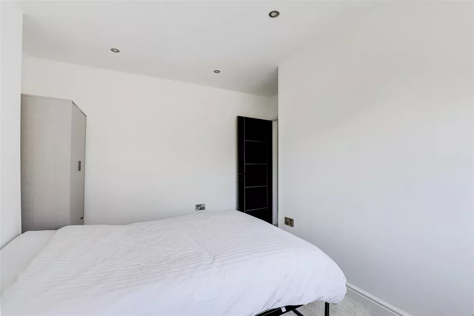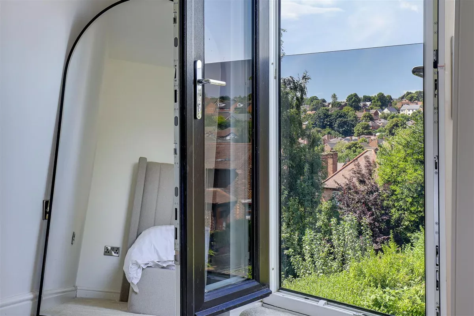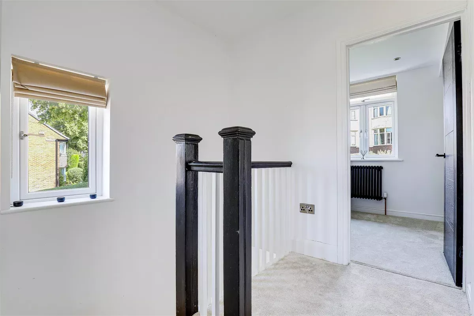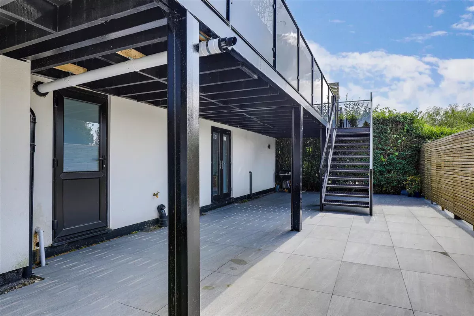4 bed detached house for sale
Tenure
Knowing the tenure of the property is important because it affects your rights to use the property and the costs of ownership.
Freehold means you’ll own the property and the land it's built on. You'll usually be responsible for the maintenance of the property and have more freedom to alter it.
For flats and maisonettes, the freehold is sometimes shared with other properties in the same building. This is known as a share of freehold.
Leasehold means you'll have the right to live in the home for a set amount of years (specified in the lease). The landlord (the freeholder) owns the land, and if the lease runs out, ownership of the property will go back to them. Lease lengths that are less than 80 years tend to be more complicated and can cause issues with mortgage lenders.
You can extend a lease but this can be expensive. If you'd like to make changes to the property, you'll likely need the landlord’s permission. You're also likely to have to pay an annual amount for ground rent and services charges which can be subject to change. It is good practice to check additional leasehold costs that will apply to the property and factor this into your budget considerations.
Shared ownership is a form of leasehold in which you buy a percentage of the property and pay rent on the share you do not own. You may be able to buy the remaining share at an extra cost. When you wish to sell the property, you may need permission to do so.
Commonhold is a type of freehold ownership for a property that's within a development. A commonhold or residents’ association owns and manages the common parts of the property (like stairs and hallways). You'll need to join the commonhold association and contribute towards maintaining the development. It is good practice to check additional costs that will apply to the property and factor this into your budget considerations.
This well-presented detached house, located in a sought-after area, offers the perfect blend of comfort and convenience. Situated close to shops, eateries, and excellent transport links, this property is a true gem and an ideal choice for a growing family ready to move in. Upon entering the ground floor, you are greeted by a welcoming entrance hallway. This leads to a spacious living room adorned with a charming square bay window that allows natural light to flood the space. The living room also features a beautiful fireplace. Adjacent to the living room is a modern fitted kitchen, which is a chef’s delight. The kitchen is equipped with a central island that houses a breakfast bar, offering a casual dining option. The highlight of the kitchen is the bi-folding doors that open onto a decked patio area. Descending to the lower ground floor, you will find a hallway that provides access to a utility room, adding practicality to the home. This floor also features a versatile fourth bedroom, which boasts double French doors opening out to the rear garden. The first floor of this delightful home comprises three well-appointed bedrooms, each offering comfort and ample space. Additionally, there is a stylish four-piece bathroom suite on this floor. Outside, the property continues to impress. The front of the house features a driveway that leads to a garage, providing ample storage space, lighting, electrics, and a roller door for ease of access. The rear garden is an enclosed, low-maintenance haven. It includes a patio area and an outdoor tap for gardening convenience. The garden is bordered by well-maintained fencing and hedging, ensuring privacy. Additionally, there are stairs that lead up to an elevated decked patio area, further enhancing the outdoor living space. Gated access to the side elevation adds to the practicality and accessibility of the garden.
Must be viewed
Ground Floor
Entrance Hall (3.66m x 2.16m (12'0" x 7'1"))
The entrance hall has Herringbone flooring, carpeted stairs, a vertical radiator, recessed spotlights, two UPVC double glazed obscure windows to the front elevation, and a UPVC door providing access into the accommodation.
Living Room (4.32m x 3.36m (14'2" x 11'0"))
The living room has a UPVC double glazed square bay window to the front elevation, a column radiator, a TV point, a feature fireplace with a decorative surround and tiled hearth, recessed spotlights, and Herringbone flooring.
Kitchen (5.71m x 3.74m (18'8" x 12'3"))
The kitchen has a range of modern filled base and wall units with Quartz worktops and a central island with a breakfast bar, a Belfast sink with a swan neck mixer tap and integrated drainer grooves, two integrated ovens, a gas ring hob and extractor fan, a column radiator, a vertical radiator, recessed spotlights, Herringbone flooring, and Bi-folding doors opening onto the decked patio at the rear elevation.
Lower Ground Floor
Hall (2.47m x 1.17m (8'1" x 3'10"))
The hall has carpeted flooring, a radiator, and access to the lower ground accommodation.
Utility Room (2.11m x 2.65m (6'11" x 8'8"))
The utility room has base and wall units with a worktop, a composite sink with a mixer tap and drainer, space and plumbing for a washing machine, an in-built cupboard, a radiator, a low level flush W/C, wood-effect flooring, and a UPVC door opening out to the rear garden.
Bedroom Four (3.74m x 3.34m (12'3" x 10'11"))
The fourth bedroom has carpeted flooring, a radiator, and a UPVC door opening out to the rear garden.
First Floor
Landing (1.29m x 2.07m (4'2" x 6'9"))
The landing has a UPVC double glazed window to the side elevation, carpeted flooring, access into the loft with lighting, and access to the first floor accommodation.
Master Bedroom (3.78m x 3.42m (12'4" x 11'2"))
The main bedroom has carpeted flooring, a vertical radiator, recessed spotlights, and double French doors overlooking the rear garden.
Bedroom Two (2.73m x 4.07m (8'11" x 13'4"))
The second bedroom has a UPVC double glazed square bay window to the front elevation, recessed spotlights, and carpeted flooring.
Bedroom Three (2.92m x 2.30m (9'6" x 7'6"))
The third bedroom has a UPVC double glazed window to the front elevation, recessed spotlights, a column radiator, and carpeted flooring.
Bathroom (2.37m x 2.77m (7'9" x 9'1"))
The bathroom has a UPVC double glazed obscure window to the rear elevation, a low level flush W/C, a vanity-style wash basin, a freestanding bath with a floor standing mixer tap with a hand held shower fixture, a shower enclosure with a ceiling mounted rainfall shower fixture and a wall-mounted handheld shower fixture, a heated towel rail, recessed spotlights, floor-to-ceiling tiling, and tiled flooring.
Outside
Front
To the front of the property is a driveway to the garage, and access to the rear garden.
Garage (2.82m x 8.99m (9'3" x 29'6))
The garage has ample storage, lighting, electrics, and a roller door opening onto the driveway.
Rear
To the rear of the property is an enclosed low maintenance garden with a patio area, an outside tap, a fence panelled and hedged boundary, with stairs up to a decked patio area, and gated access to the side elevation
No reviews found


