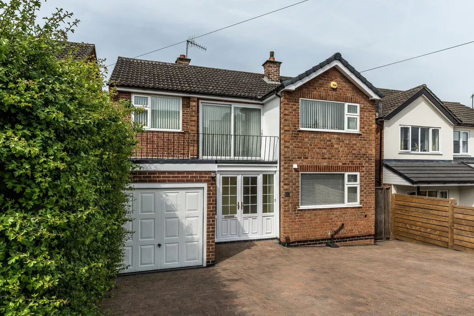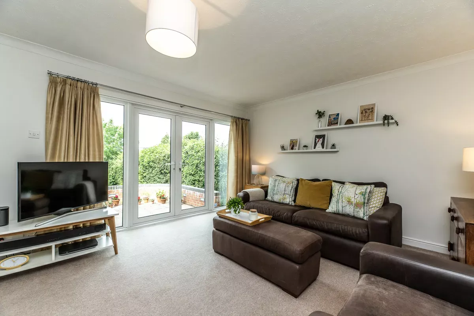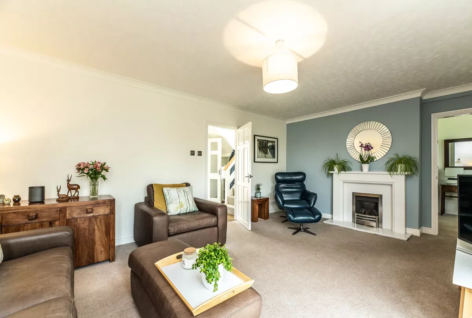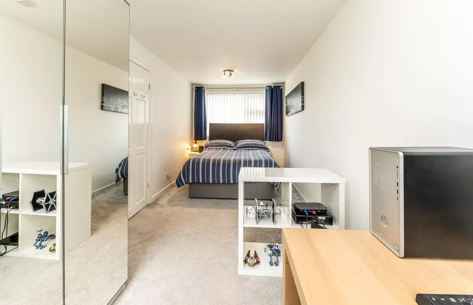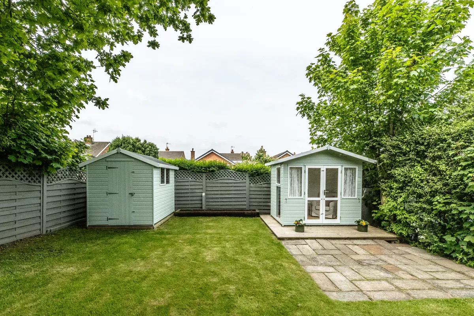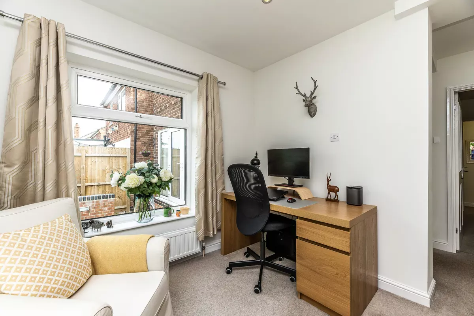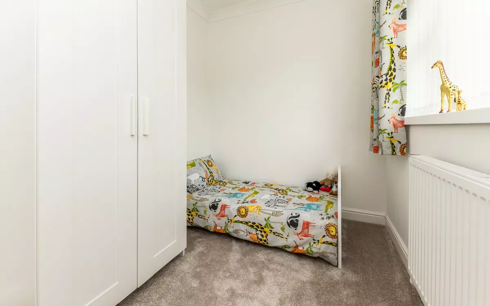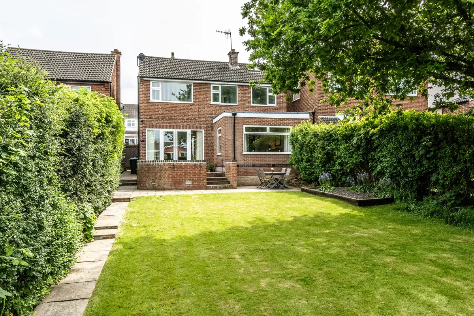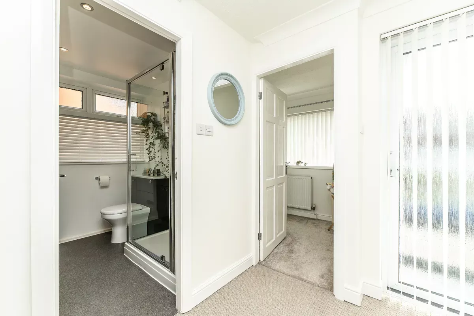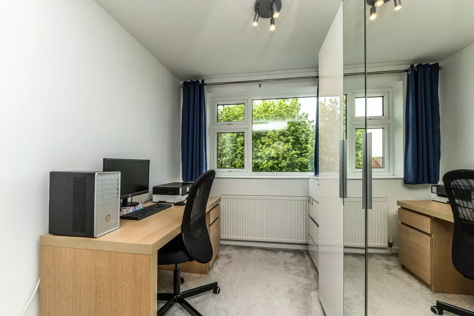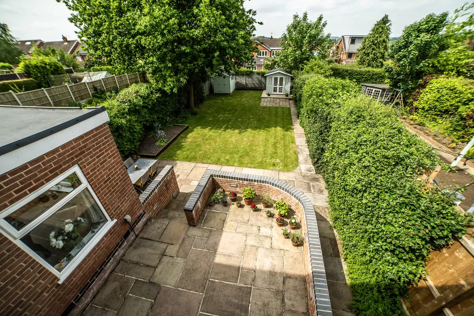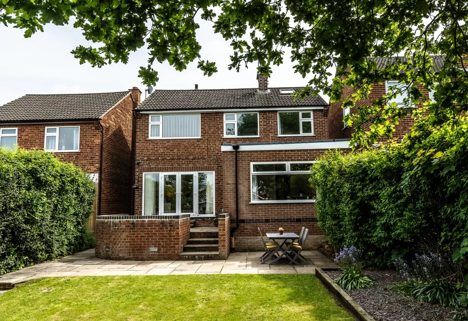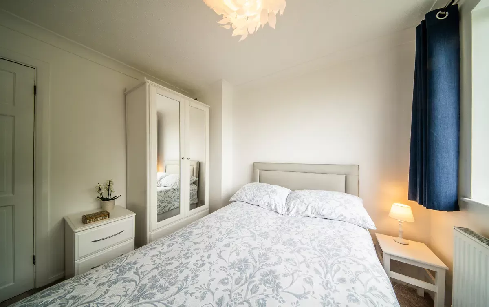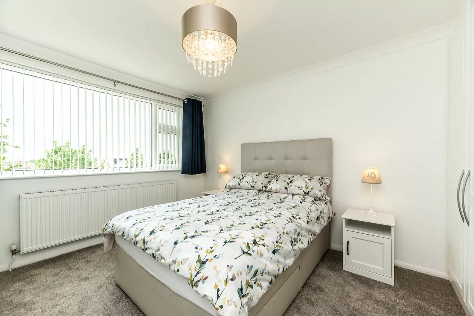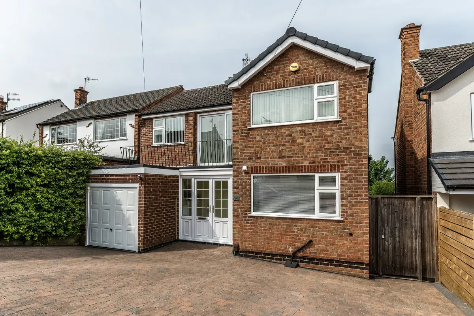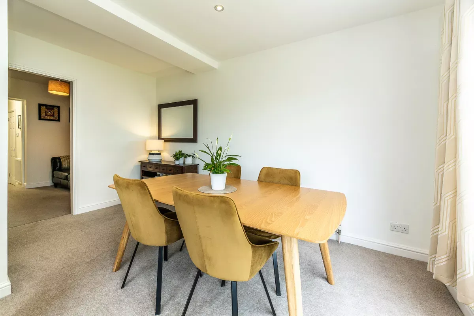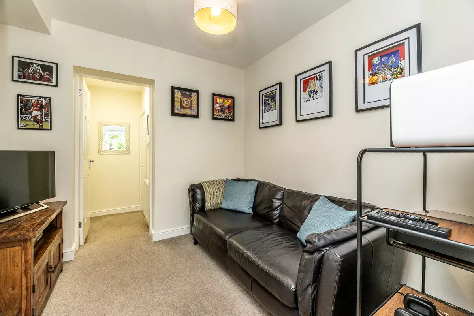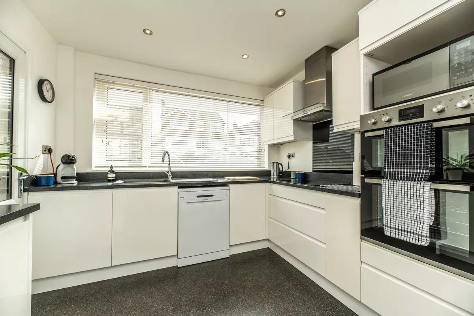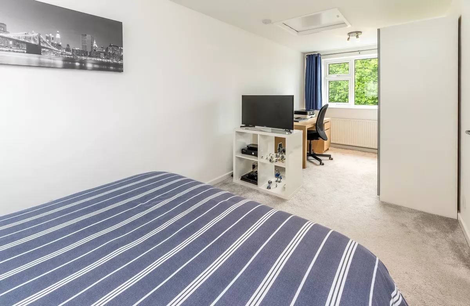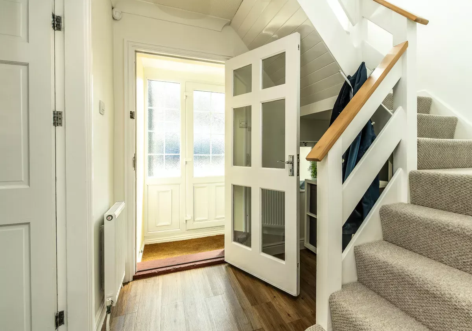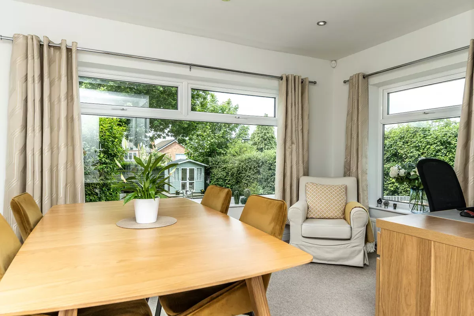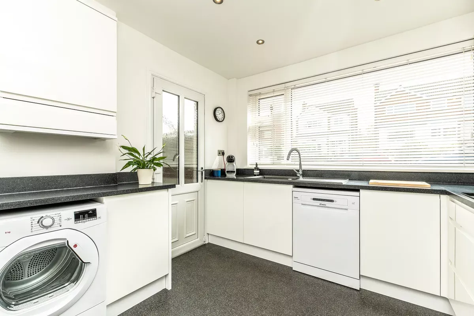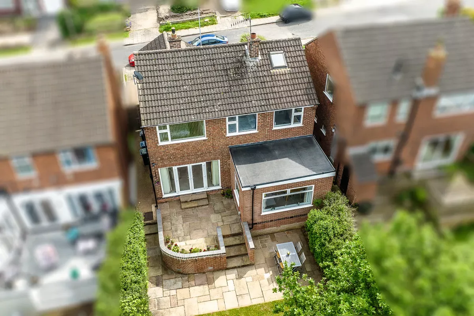4 bed detached house for sale
Tenure
Knowing the tenure of the property is important because it affects your rights to use the property and the costs of ownership.
Freehold means you’ll own the property and the land it's built on. You'll usually be responsible for the maintenance of the property and have more freedom to alter it.
For flats and maisonettes, the freehold is sometimes shared with other properties in the same building. This is known as a share of freehold.
Leasehold means you'll have the right to live in the home for a set amount of years (specified in the lease). The landlord (the freeholder) owns the land, and if the lease runs out, ownership of the property will go back to them. Lease lengths that are less than 80 years tend to be more complicated and can cause issues with mortgage lenders.
You can extend a lease but this can be expensive. If you'd like to make changes to the property, you'll likely need the landlord’s permission. You're also likely to have to pay an annual amount for ground rent and services charges which can be subject to change. It is good practice to check additional leasehold costs that will apply to the property and factor this into your budget considerations.
Shared ownership is a form of leasehold in which you buy a percentage of the property and pay rent on the share you do not own. You may be able to buy the remaining share at an extra cost. When you wish to sell the property, you may need permission to do so.
Commonhold is a type of freehold ownership for a property that's within a development. A commonhold or residents’ association owns and manages the common parts of the property (like stairs and hallways). You'll need to join the commonhold association and contribute towards maintaining the development. It is good practice to check additional costs that will apply to the property and factor this into your budget considerations.
Council tax band (England, Scotland, Wales)
Council tax is payable on all domestic properties. The amount you pay depends on the tax band. You can check the charges for each tax band online via the following websites:
England and Wales - https://www.gov.uk/council-tax-bands
Scotland - https://www.saa.gov.uk
You may have personal circumstances that mean that you pay a reduced rate. You can get more information from the local council.
Introducing a charming four-bedroom detached family home within the highly sought-after Nottingham suburb of West Bridgford. Boasting an extended ground floor, this property offers the potential for effortless conversion into a five-bedroom home with minor adjustments. Positioned on a desirable South Westerly facing plot, it presents accommodation ready for immediate occupancy. We advise scheduling an early viewing to secure your interest.
Introducing a charming four-bedroom detached family home within the highly sought-after Nottingham suburb of West Bridgford. Boasting an extended ground floor, this property offers the potential for effortless conversion into a five-bedroom home with minor adjustments. Positioned on a desirable South Westerly facing plot, it presents accommodation ready for immediate occupancy. We advise scheduling an early viewing to secure your interest.
Upon entering through the PVC front doors, you are welcomed into an entrance porch leading to a reception hall featuring laminate flooring and stairs leading to the first floor.
The lounge commands an impressive view of the South Westerly facing garden, accessed via French doors. There is also a contemporary stone fireplace with a living flame, creating a cosy atmosphere.
A door from the lounge, leads to an extended dining room, offering a dual aspect for ample natural light. This area also provides access to the snug. Continuing through the property, you'll find a convenient downstairs WC.
The kitchen boasts a contemporary range of high gloss fronted wall and base units with integrated appliances, including space for an American style fridge freezer and plumbing for washer and dryer, all illuminated by a double glazed window.
Ascending to the first floor via a landing with full height and no step access to a balcony door, you'll discover four bedrooms. The master bedroom features built-in wardrobes, while bedroom three enjoys dual aspect views and the potential for subdivision to create two smaller bedrooms. Completing this level is a modern three-piece shower room with tiled walls in the shower enclosure.
Externally, the property offers a substantial block-paved driveway providing parking for multiple vehicles and access to the garage storage. The South Westerly facing rear garden, designed for enjoyment from mid to end of day sun, features a landscaped terrace with walls and steps leading down to the lower patio and rest of the garden. The garden is bordered by a variety of trees, shrubs, and hedges, including a mature oak tree. To the rear of the garden, there is a fully insulated garden room, with power and hard standing, where there is space for a shed.
These sales particulars have been prepared by FHP Living on the instruction of the vendor. Services, equipment and fittings mentioned in these particulars have not been tested, and as such, no warranties can be given. Prospective purchasers are advised to make their own enquiries regarding such matters. These sales particulars are produced in good faith and are not intended to form part of a contract. Whilst FHP Living have taken care in obtaining internal measurements, they should only be regarded as approximate.
Purchaser information - Under the Protecting Against Money Laundering and the Proceeds of Crime Act 2002, FHP Living require any successful purchasers proceeding with a purchase to provide two forms of identification i.e. Passport or photocard driving license and a recent utility bill. This evidence will be required prior to FHP Living instructing solicitors in the purchase or the sale of a property.
No reviews found


