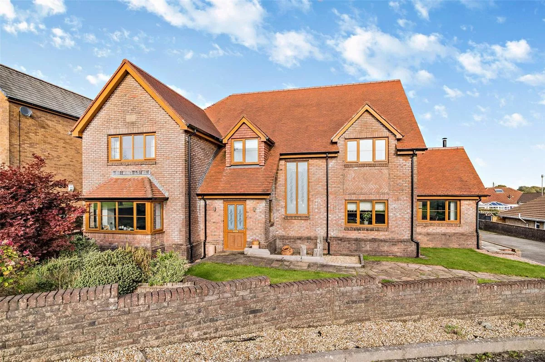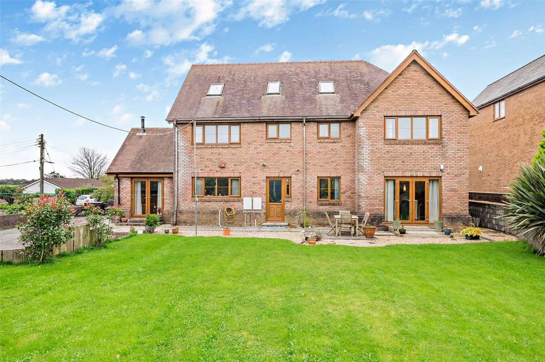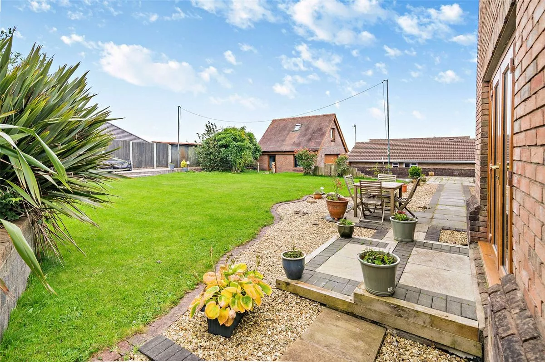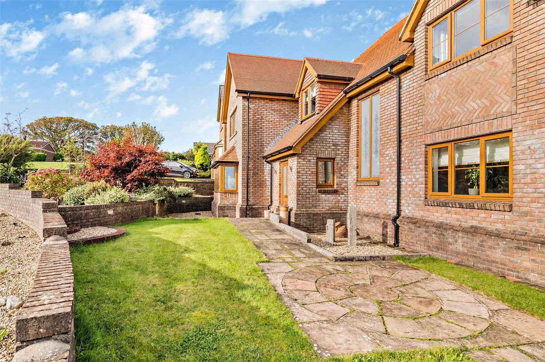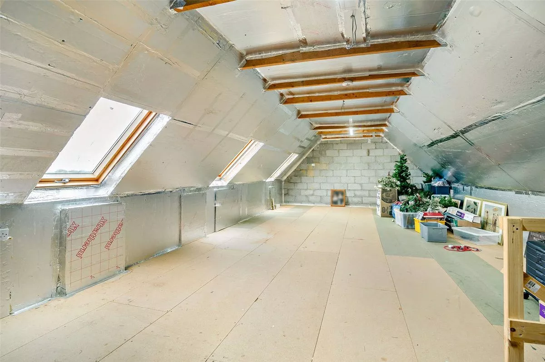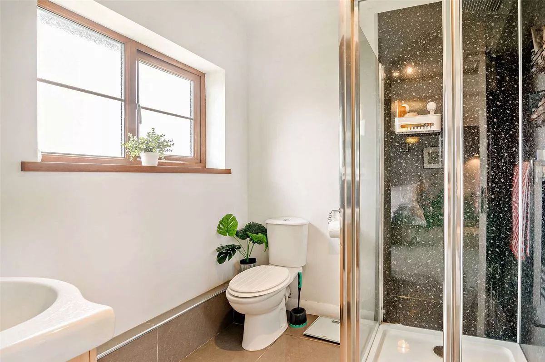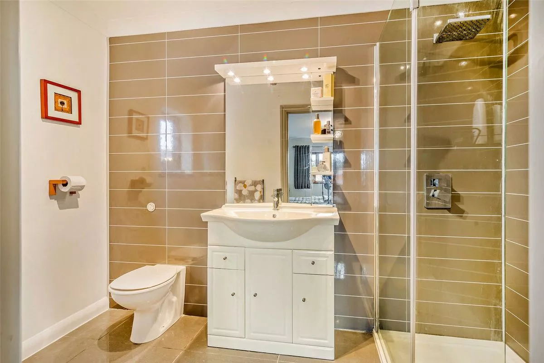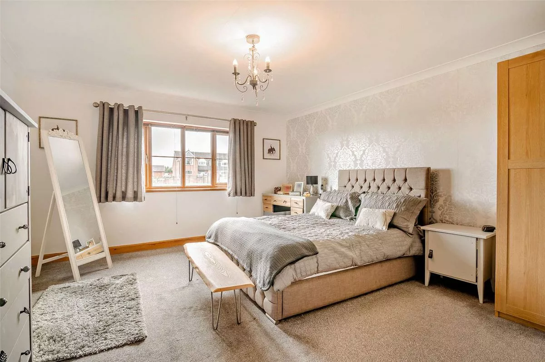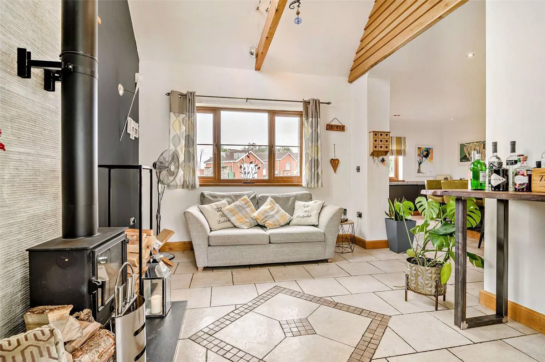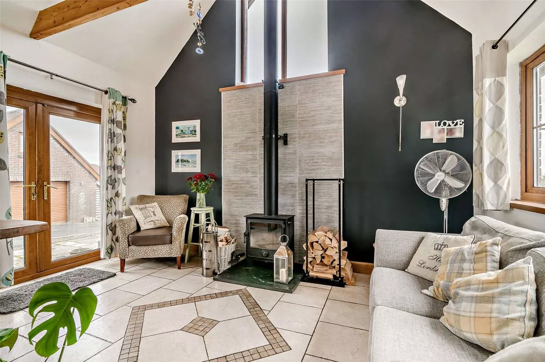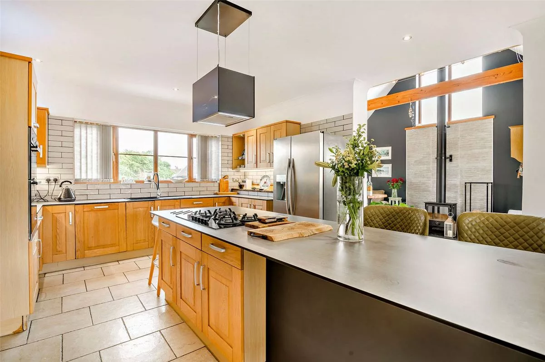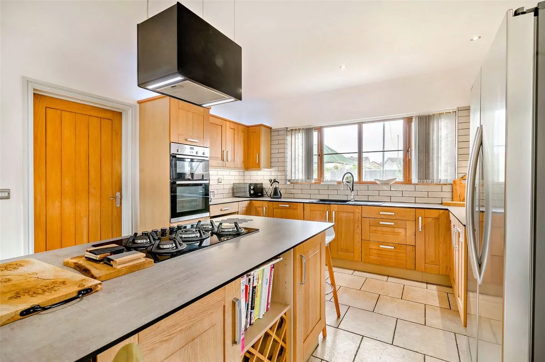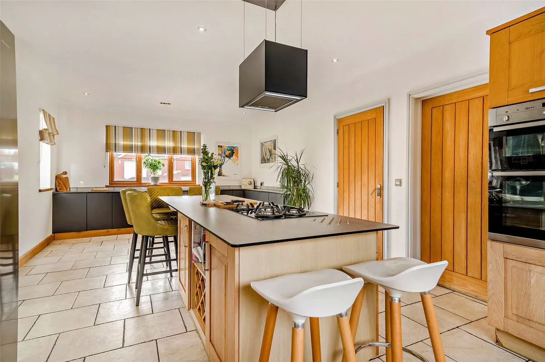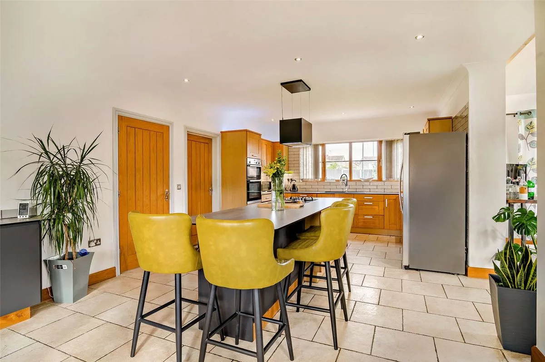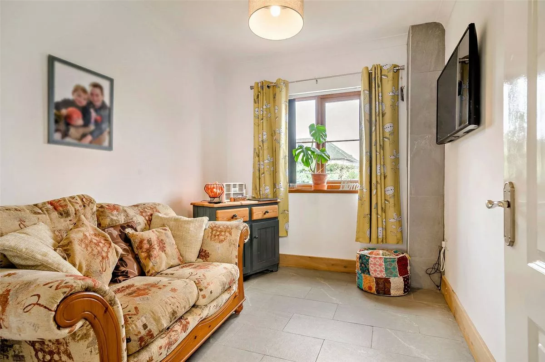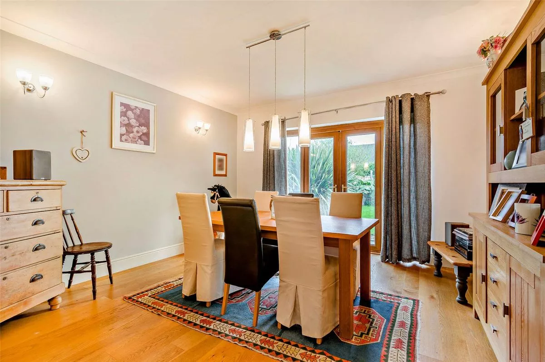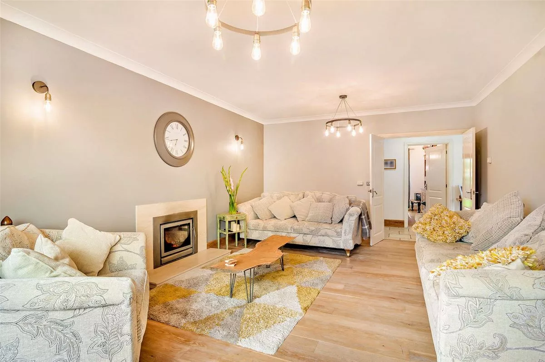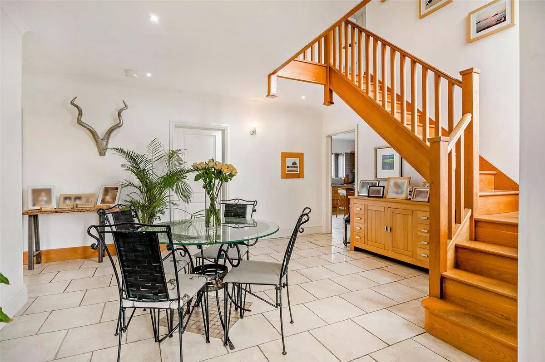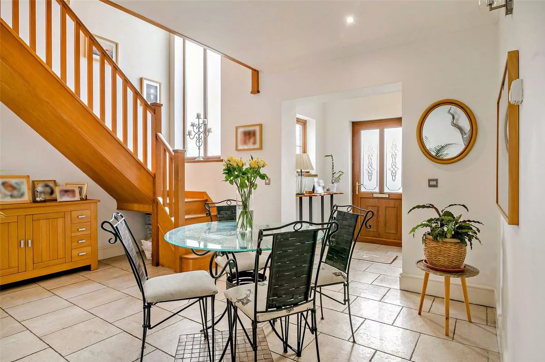4 bed detached house for sale
Tenure
Knowing the tenure of the property is important because it affects your rights to use the property and the costs of ownership.
Freehold means you’ll own the property and the land it's built on. You'll usually be responsible for the maintenance of the property and have more freedom to alter it.
For flats and maisonettes, the freehold is sometimes shared with other properties in the same building. This is known as a share of freehold.
Leasehold means you'll have the right to live in the home for a set amount of years (specified in the lease). The landlord (the freeholder) owns the land, and if the lease runs out, ownership of the property will go back to them. Lease lengths that are less than 80 years tend to be more complicated and can cause issues with mortgage lenders.
You can extend a lease but this can be expensive. If you'd like to make changes to the property, you'll likely need the landlord’s permission. You're also likely to have to pay an annual amount for ground rent and services charges which can be subject to change. It is good practice to check additional leasehold costs that will apply to the property and factor this into your budget considerations.
Shared ownership is a form of leasehold in which you buy a percentage of the property and pay rent on the share you do not own. You may be able to buy the remaining share at an extra cost. When you wish to sell the property, you may need permission to do so.
Commonhold is a type of freehold ownership for a property that's within a development. A commonhold or residents’ association owns and manages the common parts of the property (like stairs and hallways). You'll need to join the commonhold association and contribute towards maintaining the development. It is good practice to check additional costs that will apply to the property and factor this into your budget considerations.
Features and description
- Freehold
- Impressive modern family home
- Offering generous living accommodation – 2,671 sq ft
- Large welcoming reception hall
- Four reception rooms
- Four large bedrooms (two with en suite shower rooms)
- Further separate bathroom
- Large loft area (conversion potential – stp)
- Detached garage with useful room over (games room, studio etc). Spacious plot with easily maintained grounds.
- Convenient village location
- EPC Rating = C
Impressive family home offering spacious and well-designed accommodation.
Description
Ground Floor
The Ashling is an impressive modern family home that was built for the current owner in 2003. It offers generous and perfect living accommodation for a family or a couple who wish to have room for their family to stay. The attractive brickwork, windows and clay tiles provide a great first impression. This continues inside with the interior that has been well-designed, decorated and fitted out to a high standard providing a ‘turn-key ‘ home for new owners.
A welcoming entrance porch leads into the striking large reception hall with doors leading off to the principal reception rooms and a cloak room off. On the far left, double doors open into the large sitting room with American oak floor, views to the front garden and a cassette wood burning stove providing a warm focal point. Across the hall is the dining room, again with American oak floor and double French doors opening out onto the rear patio area. Adjacent is a cosy snug/ tv room that would also be a useful study/ home office. On the far right of the reception hall is the large kitchen breakfast room that provides smart fitted units, built in double oven, dishwasher and large central island with gas hobs and extra food preparation/ breakfast bar space. Off the kitchen is a useful utility room with fitted cupboards, sink and space for a washing machine. A door leads off to the rear garden.
A further exciting reception room lies off the kitchen with the stunning family room that enjoys lots of natural light, a vaulted ceiling, French doors to the rear garden and another wood burning stove that creates a warm and comfortable ambience.
First Floor
A character American oak staircase rises up from the reception hall to the first floor and a spacious galleried landing that has room for a reading/ study area with views out from the front of the house. Doors lead off to the first-floor accommodation that includes a principal bedroom that is at the front of the house and enjoys the use an en suite shower room with a smart vanity unit. A second bedroom at the rear of the house also has an en suite shower room and fitted wardrobes. Two further bedrooms (one to the front and one to the rear of the house) complete the bedroom space. The floor is completed by a family bathroom. There is a large loft area with three velux windows that is useful for storage and has conversion potential for another room (stp – subject to planning).
Externally
The house sits on a large plot with landscaped grounds and gardens including lawn and patio areas providing places to sit and relax and enjoy alfresco dining in the warmer months. A large side courtyard provides ample parking for several vehicles and storage area for a boat/trailer etc. A very useful detached garage sits at the end of the courtyard providing space for a vehicle or use as a workshop/ tool store. A fun first floor area above, that is accessed by an internal staircase, would make an ideal games room/ hobby studio.
Location
Set on a generous plot in an attractive cul-de-sac in the popular village of Pen Y Mynydd.
Good road connections provide access to the stunning Carmarthen Bay coastline at Ferryside, Kidwelly, Pembrey with its famous Country Park, Burry Port and Llanelli with its Wetland Centre.
The shopping town of Llanelli with railway services is only about four miles away, the administrative and shopping town of Carmarthen is about 14 miles and the city of Swansea is about 15.5 miles.
The M4 motorway is about 8.5 miles providing access to the rest of south Wales (Cardiff about 61 miles, Newport about 66 miles) the Severn Bridge and into England (about 82 miles).
Square Footage: 2,671 sq ft
Additional Info
General Remarks and Stipulations
Services, Council Tax Bands and EPC Rating
Mains electricity, water and drainage. Mains gas central heating. Underfloor heating to ground and first floors of house. Council Tax Band G. EPC Rating C.
Fittings & Contents
Unless specifically described in these particulars, all fittings and contents are excluded from the sale though some may be available to purchase by separate negotiation. Further information is available from the Vendor’s agents.
Wayleaves, Easements and Rights of Way
The property is sold subject to and with the benefit of all rights, including rights of way, whether public or private, light, support, drainage, water, and electricity supplies and any other rights and obligations, easements and proposed wayleaves for masts, pylons, stays, cables, drains and water, gas and other pipes, whether referred to in the Conditions of Sale or not. Please check with the Highways Department at the local County Council for the exact location of public footpaths/bridleways.
Plans, Areas and Schedules
Plans are for identification and reference purposes only. The purchaser(s) shall be deemed to have satisfied himself as to the description of the property. Any error or mis-statement shall not annul a sale or entitle any party to compensation in respect thereof.
Viewing
Strictly by appointment with Savills or joint selling agents Two Can Properties & Estates Ltd.
No reviews found


